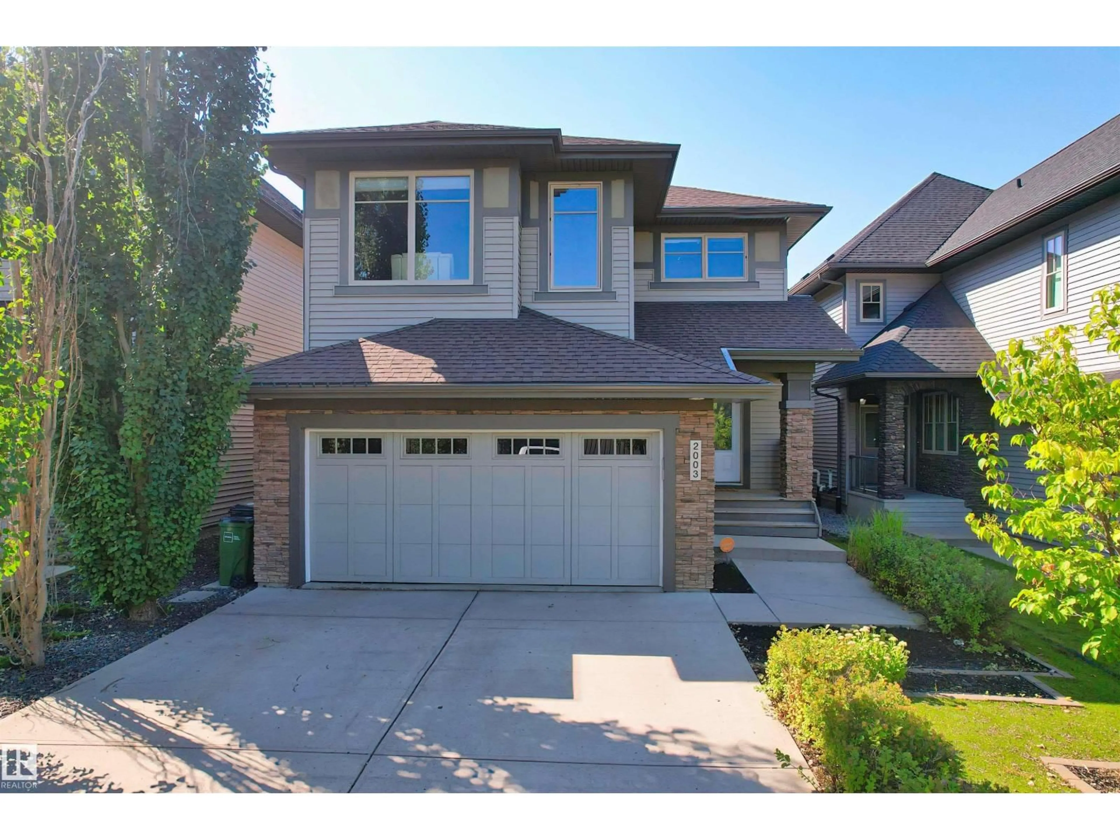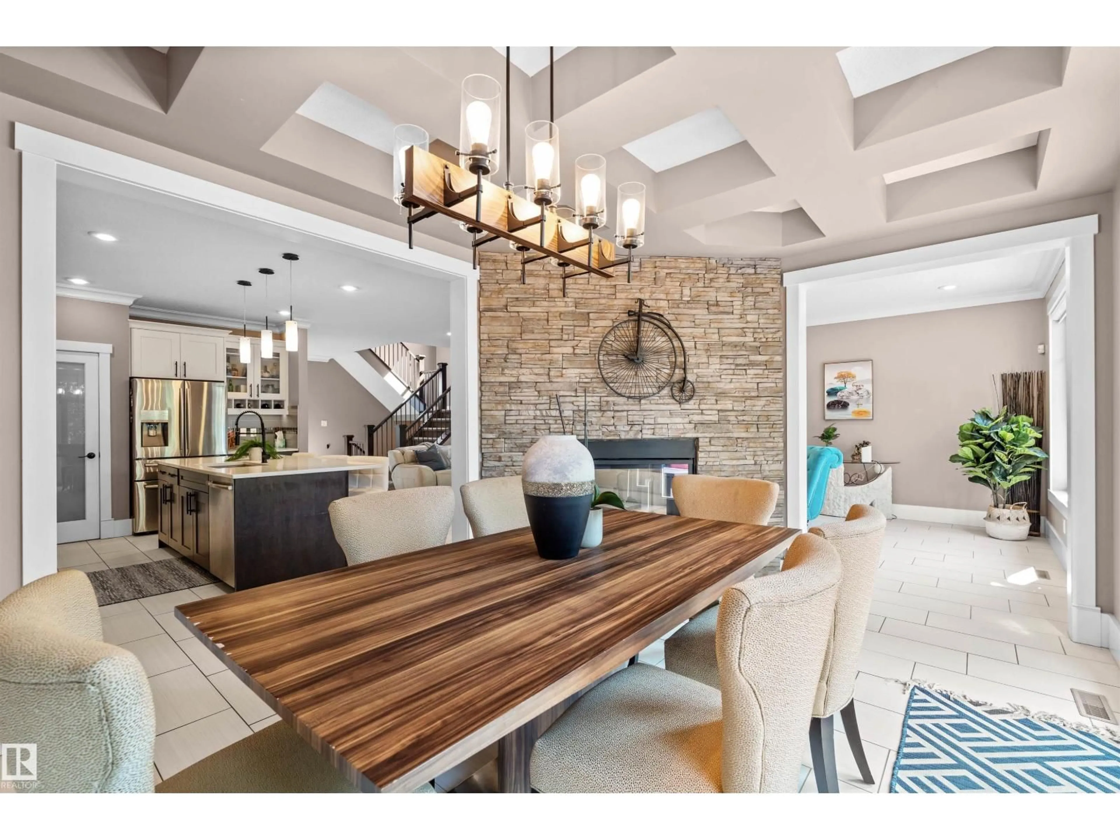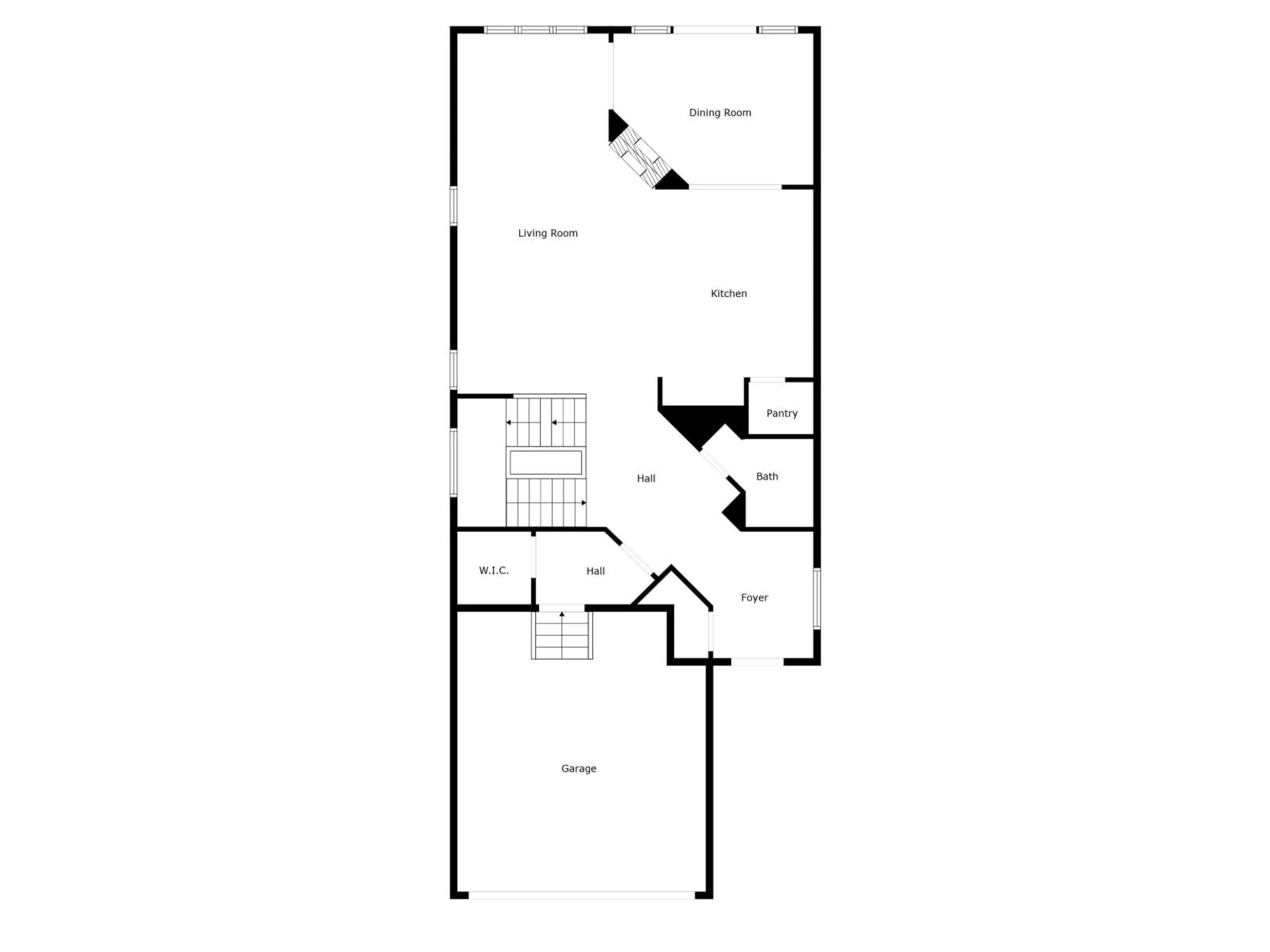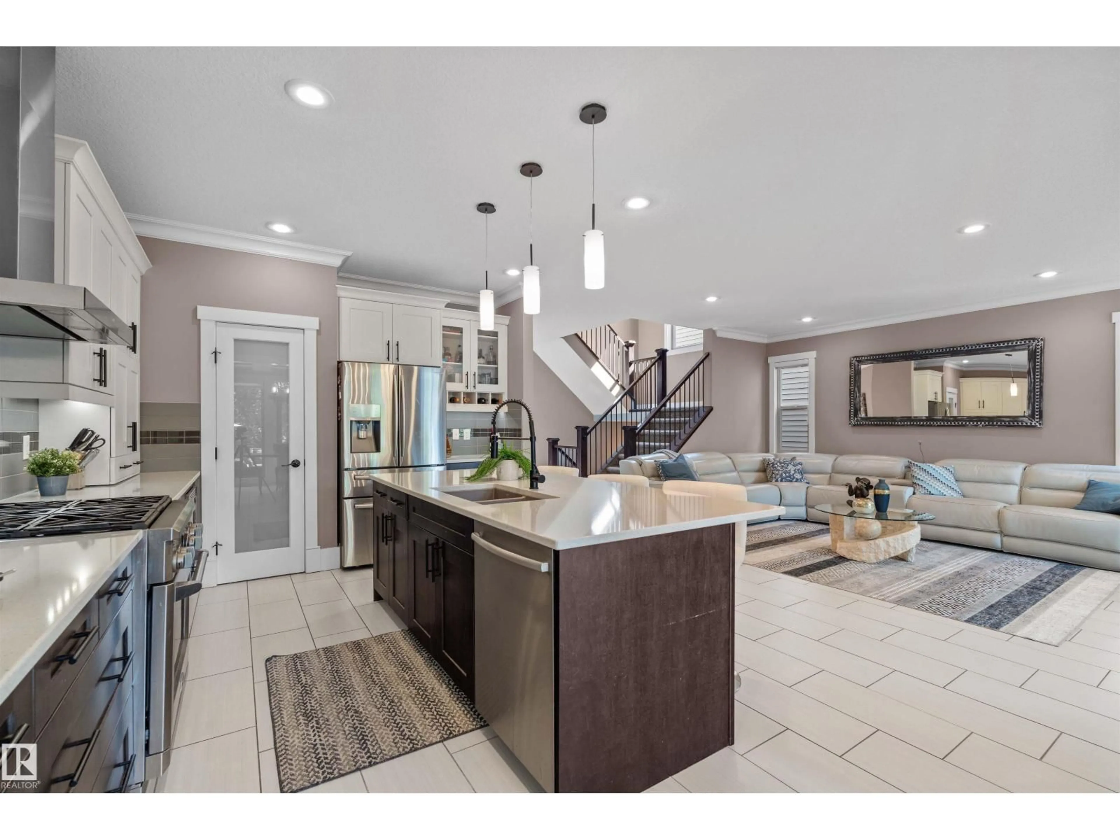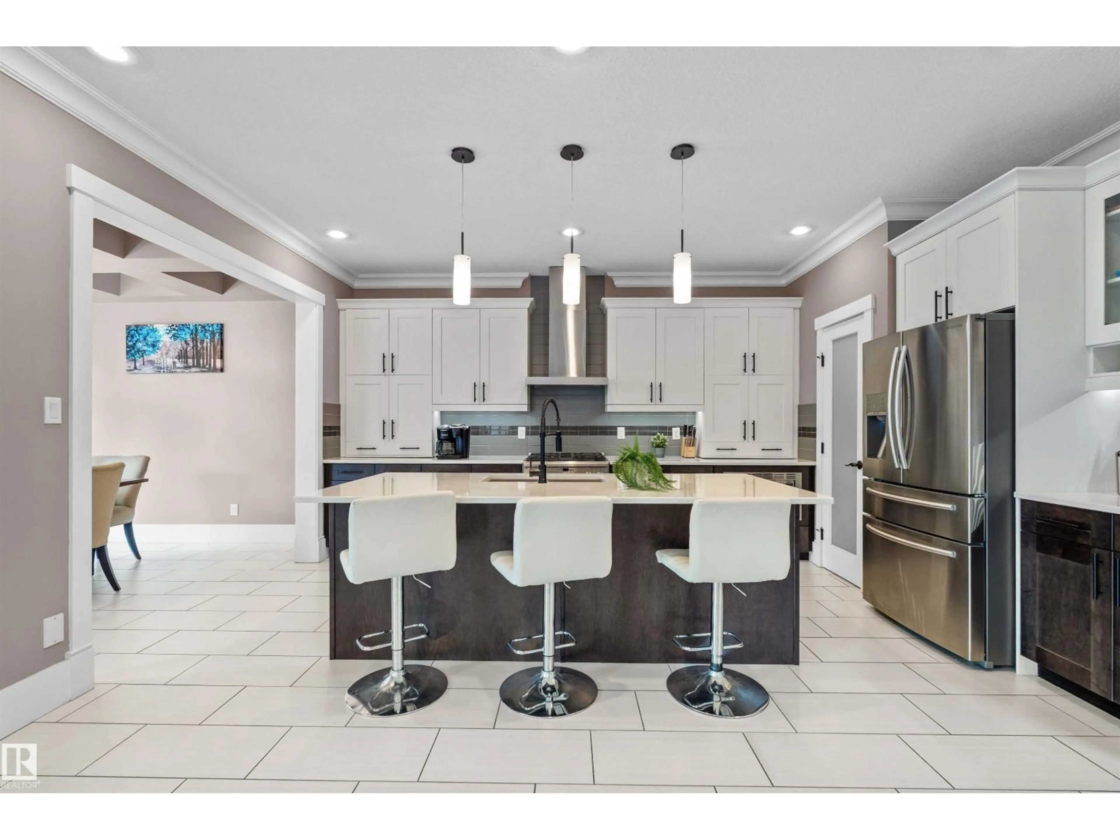LI SW - 2003 AINSLIE LINK, Edmonton, Alberta T6W2M1
Contact us about this property
Highlights
Estimated valueThis is the price Wahi expects this property to sell for.
The calculation is powered by our Instant Home Value Estimate, which uses current market and property price trends to estimate your home’s value with a 90% accuracy rate.Not available
Price/Sqft$297/sqft
Monthly cost
Open Calculator
Description
Experience elevated living in this exquisite residence located in Ambleside.Offering nearly 4,000 sq. ft. of meticulously designed living space.The heart of the home is the chef-inspired kitchen, appointed with premium JennAir appliances, custom cabinetry, and sophisticated finishes—crafted to impress.Flowing seamlessly into the expansive living and dining areas. With 5 bedrooms including a serene primary retreat, this residence provides space and comfort for every member of the household. Uniquely positioned by a walk-path, the property offers an enhanced level of privacy.The outdoor living space is truly a private sanctuary. Professionally landscaped with low-maintenance artificial turf, a multi-tiered deck and spa-like hot tub, creating a resort-style atmosphere right at home.Perfectly situated within walking distance to schools, parks, and pathways, and only minutes from the upscale amenities of Windermere, this property offers both luxury and lifestyle in one of Edmonton’s most coveted neighborhoods. (id:39198)
Property Details
Interior
Features
Main level Floor
Living room
4.63 x 8.33Dining room
4.62 x 3.49Kitchen
3.65 x 5Property History
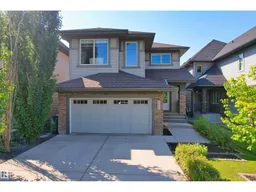 54
54
