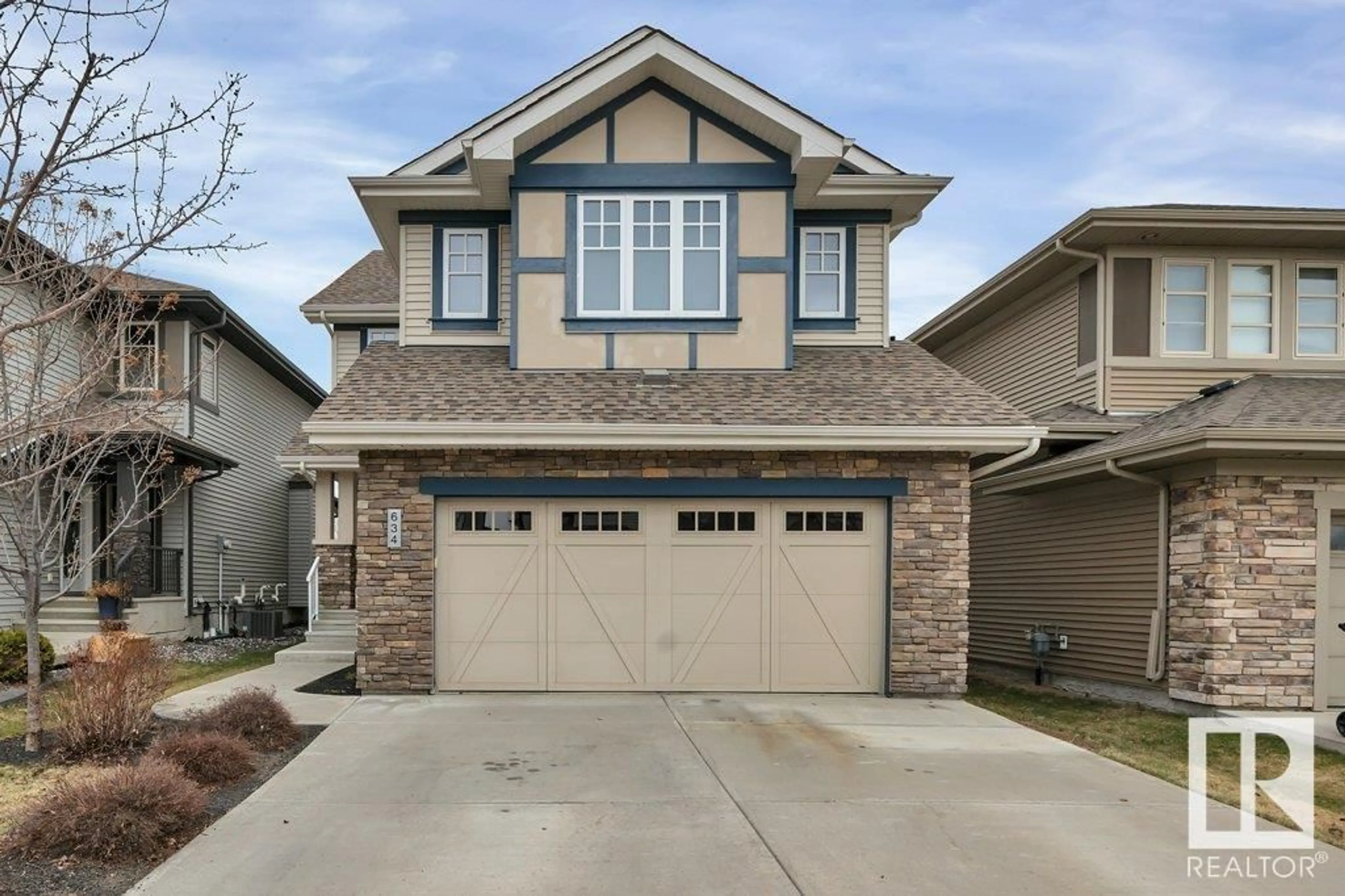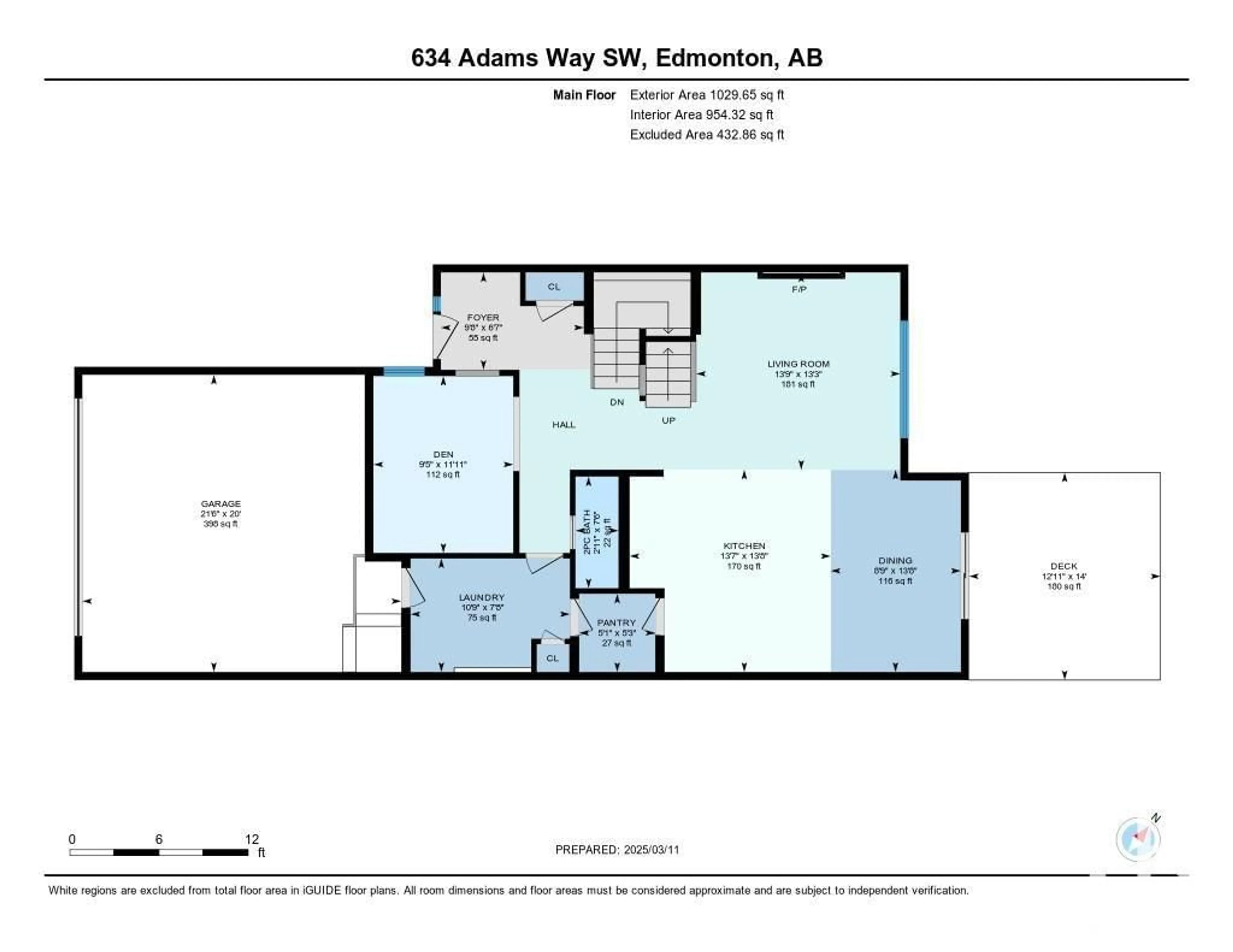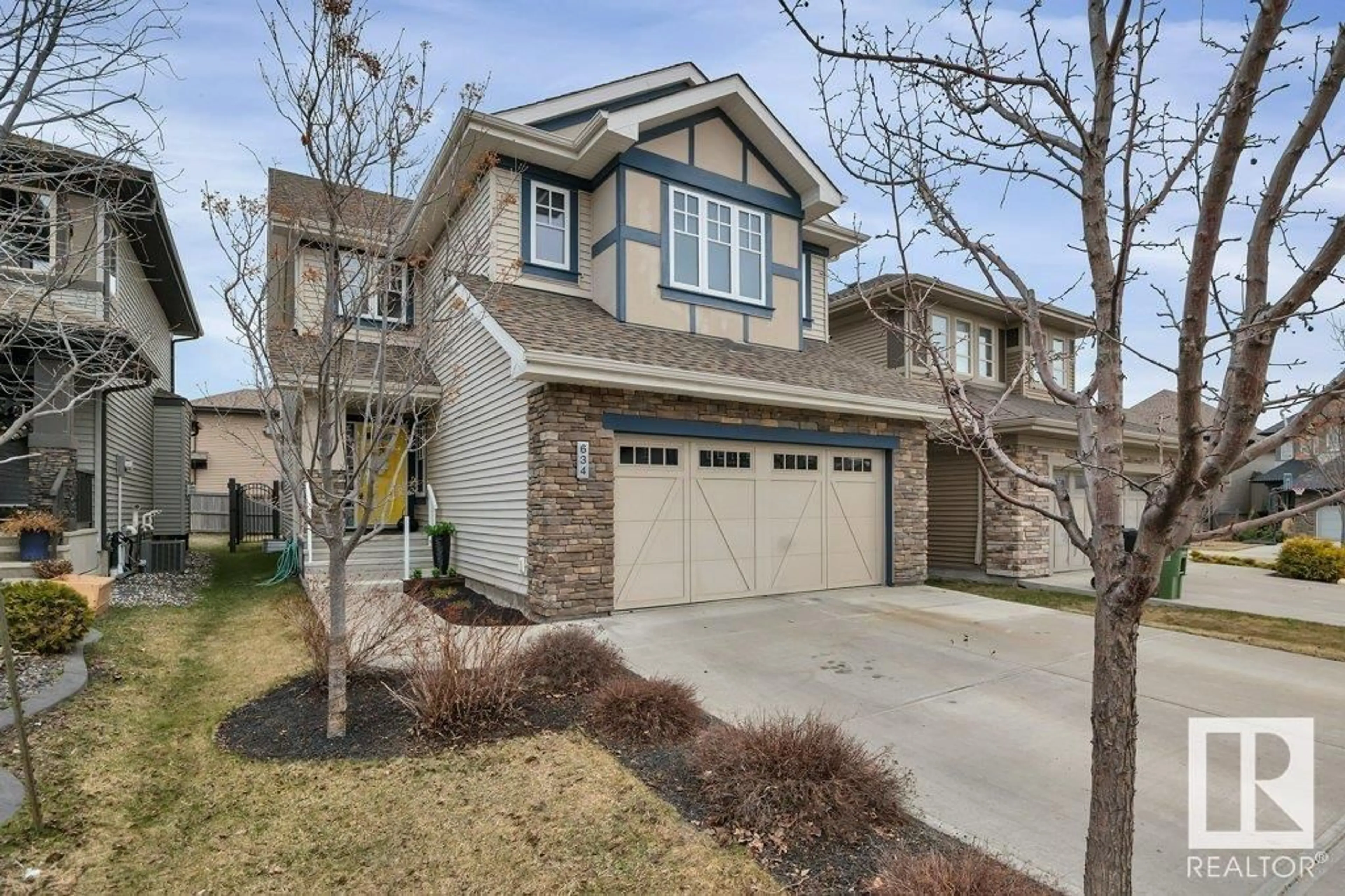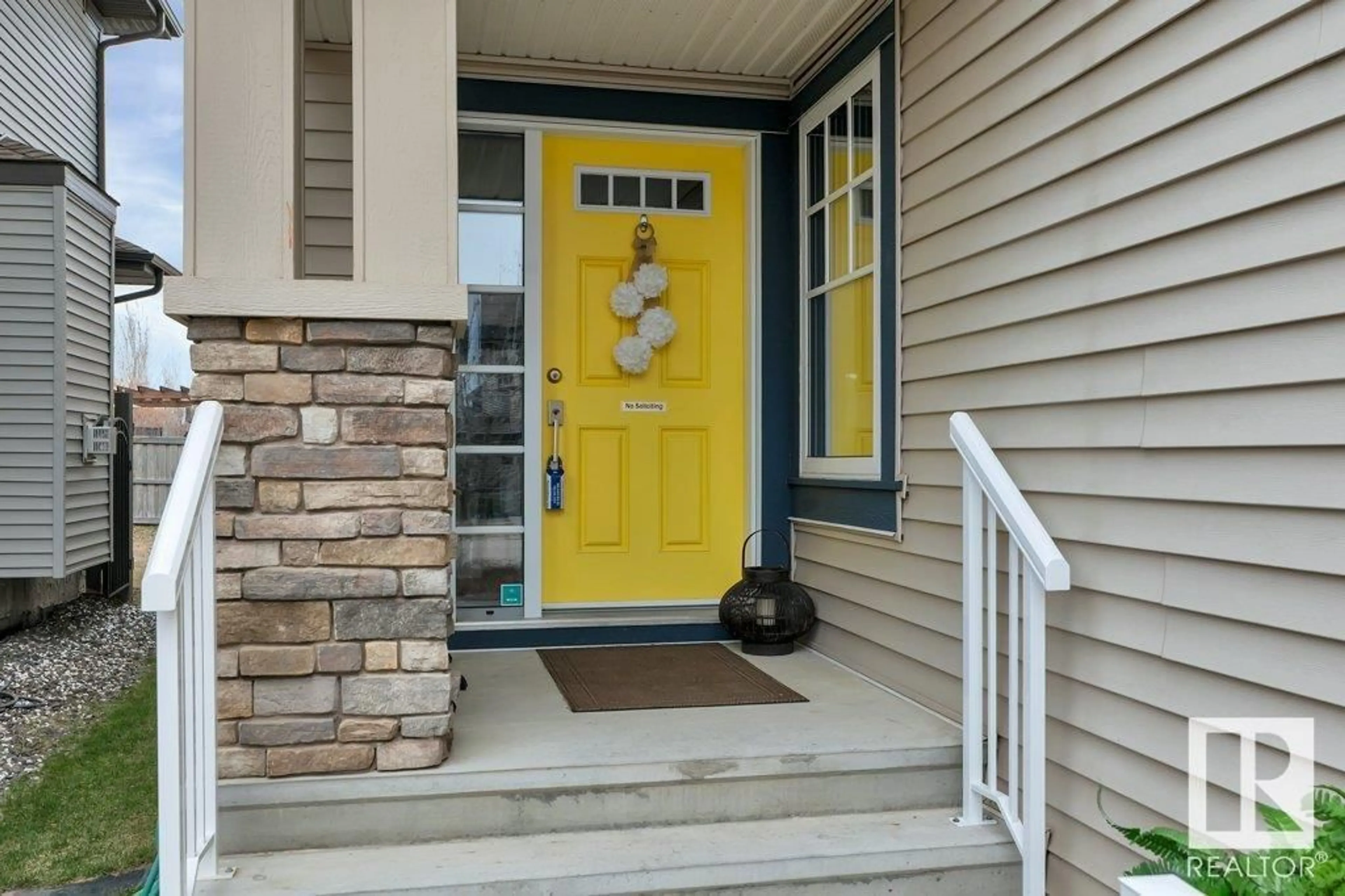634 ADAMS WY, Edmonton, Alberta T6W0J9
Contact us about this property
Highlights
Estimated ValueThis is the price Wahi expects this property to sell for.
The calculation is powered by our Instant Home Value Estimate, which uses current market and property price trends to estimate your home’s value with a 90% accuracy rate.Not available
Price/Sqft$289/sqft
Est. Mortgage$3,006/mo
Tax Amount ()-
Days On Market55 days
Description
Meticulously maintained Landmark-built 2-storey in desirable Ambleside, offering 2,417 sq ft of elegant living space. The welcoming foyer with ceramic tile leads to a versatile flex room—ideal for a home office or playroom. The bright great room features large windows and a gas fireplace, while rich hardwood flows throughout the main floor. The gourmet kitchen impresses with granite countertops, espresso cabinets, a huge island, walk-thru pantry, and stainless steel appliances. The dining nook opens to a composite deck, stamped concrete patio, and raised garden beds—perfect for outdoor living. Upstairs boasts a spacious bonus room with vaulted ceilings, 3 generous bedrooms, and a deluxe primary suite with walk-in closet and 5-pc ensuite. The partially finished basement includes a 2-pc bath (shower-ready) and a developed space currently used as a salon—easily convertible to a rec room or wet bar area. Double attached garage with 220V EV charging. Prime location near parks, schools & shopping. (id:39198)
Property Details
Interior
Features
Basement Floor
Utility room
2.79 x 2.53Recreation room
3.7 x 3.32Storage
7.76 x 5.18Den
3.17 x 2.79Exterior
Parking
Garage spaces -
Garage type -
Total parking spaces 4
Property History
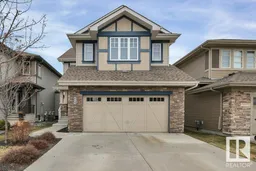 67
67
