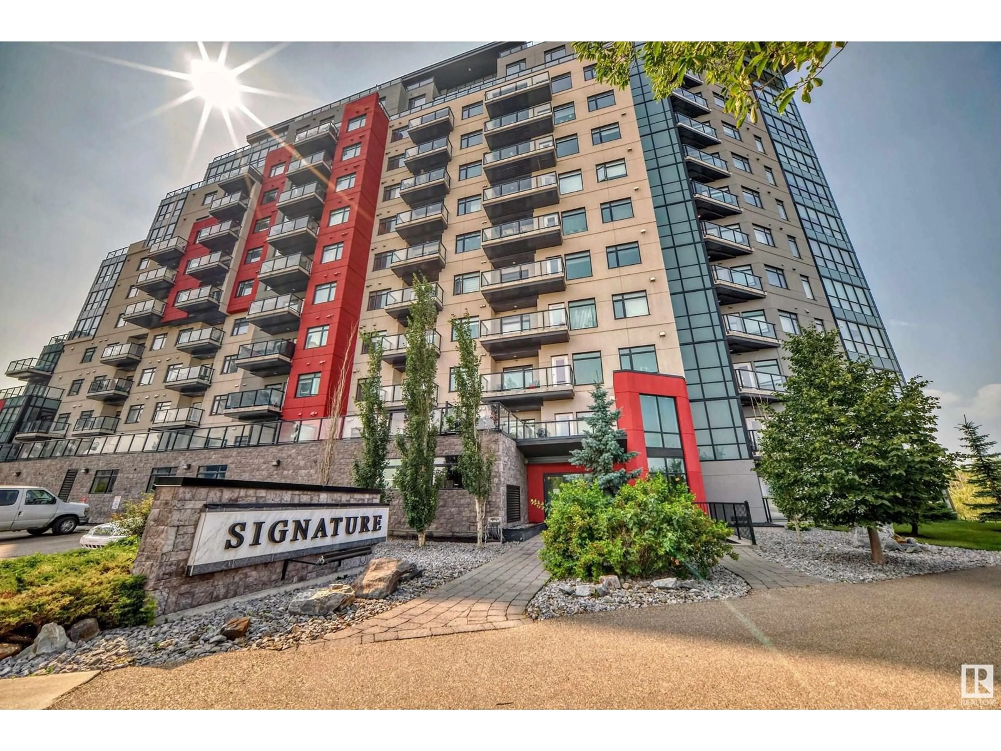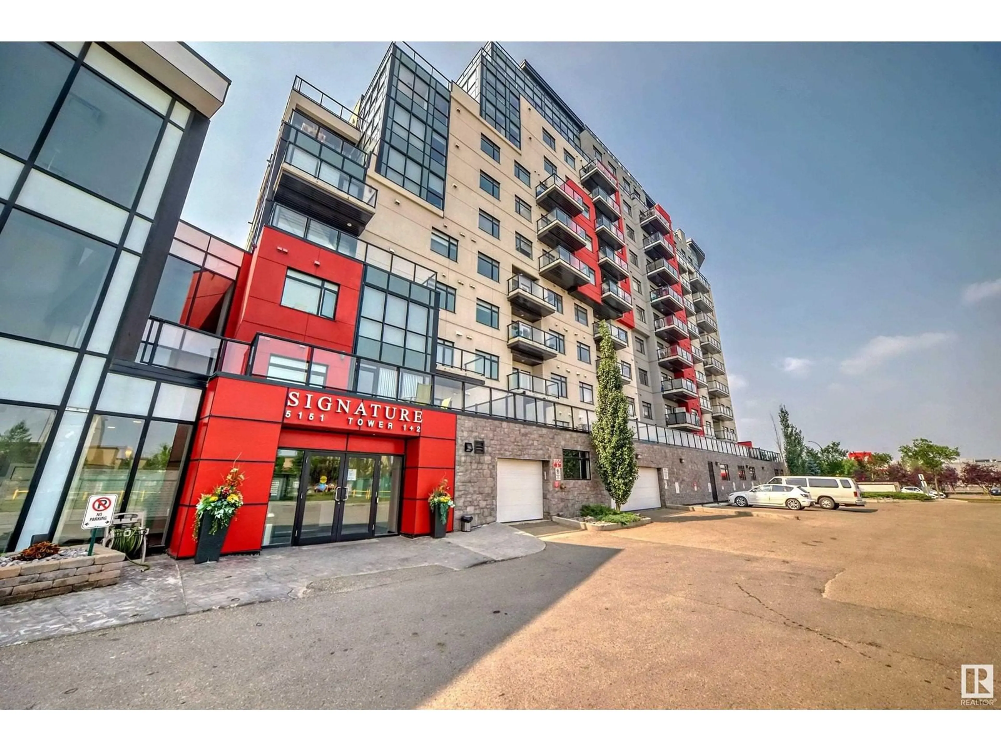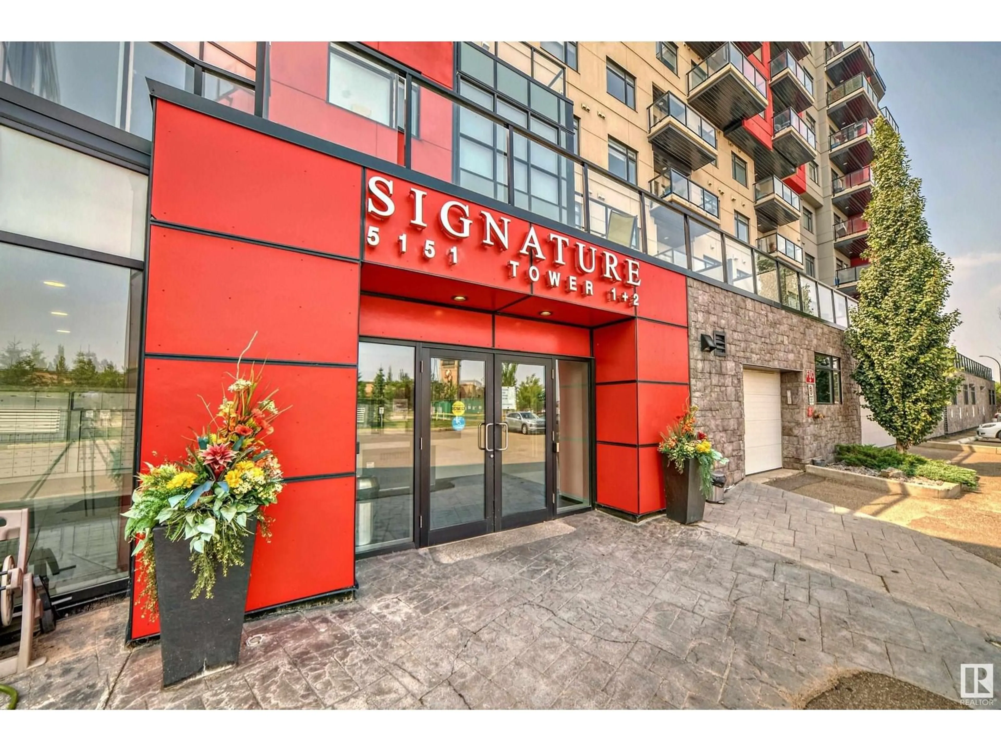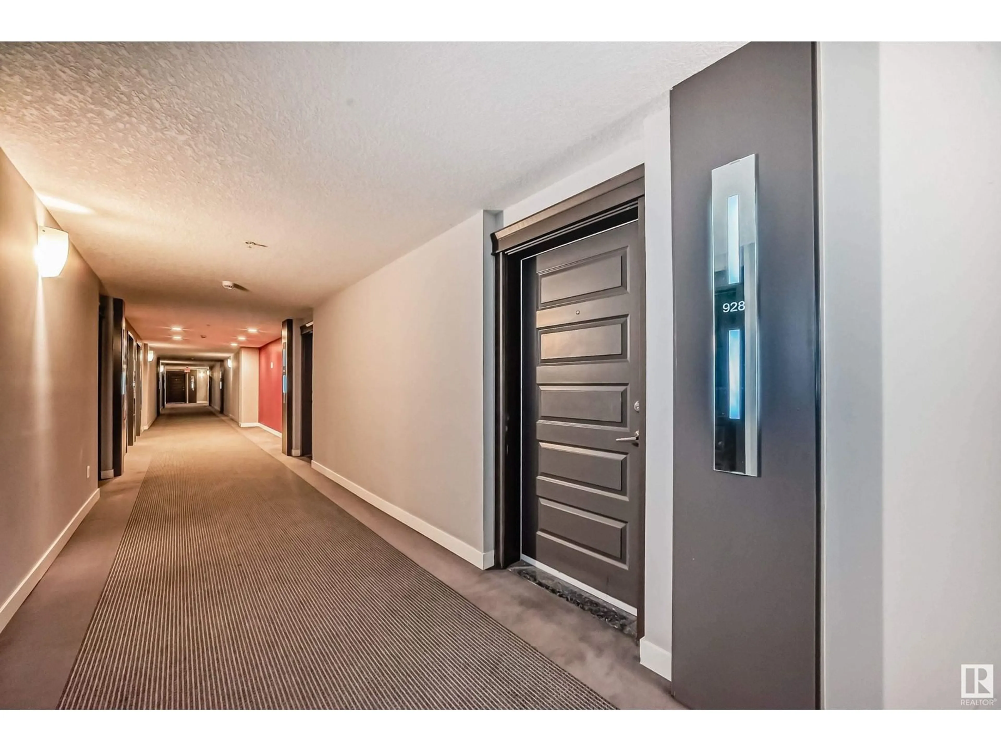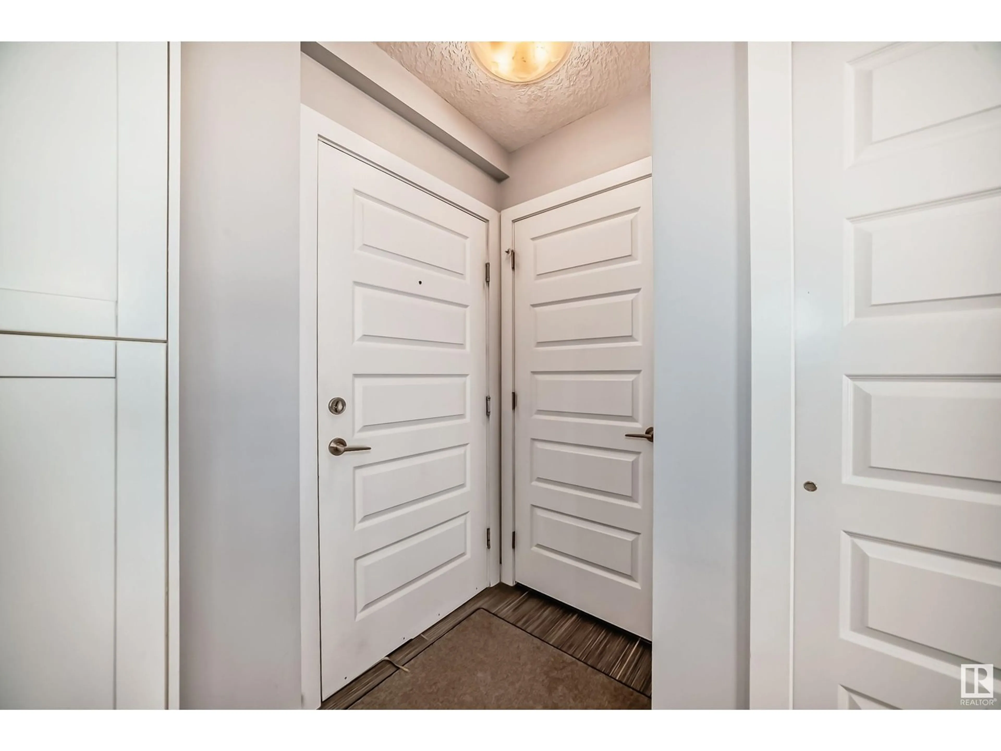5151 - 928 WINDERMERE BV, Edmonton, Alberta T6W2K4
Contact us about this property
Highlights
Estimated valueThis is the price Wahi expects this property to sell for.
The calculation is powered by our Instant Home Value Estimate, which uses current market and property price trends to estimate your home’s value with a 90% accuracy rate.Not available
Price/Sqft$411/sqft
Monthly cost
Open Calculator
Description
This beautiful 1 bedroom / 1 bath LUXURIOUS condo is TURN-KEY and for you! FULLY UPGRADED with GRANITE countertop, HARDWOOD & TILE and a private spacious balcony. Located across the street from shops and restaurants galore this building boasts a CONCIERGE in the lobby. Residents can access a massive social room with pool tables/kitchen overlooking a stunning BBQ area and outdoor patio space - . Work out in the amazing ON-SITE GYM before running or walking on the trails behind the building. PETS ALLOWED - with board approval. One TITLED UNDERGROUND HEATED PARKING stall with a Title STORAGE CAGE for those extra tires and holiday decorations. The suite offers California knockdown ceiling and AIR CONDITIONING for those hot summer days. A few short minutes from the Anthony Henday! Live the LUXURIOUS LIFESTYLE here! (id:39198)
Property Details
Interior
Features
Main level Floor
Living room
3.89 x 3.23Kitchen
2.86 x 3.37Primary Bedroom
3.44 x 2.97Laundry room
1.74 x 1.18Exterior
Parking
Garage spaces -
Garage type -
Total parking spaces 1
Condo Details
Inclusions
Property History
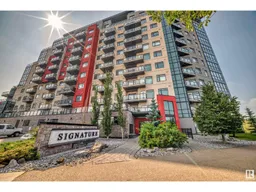 49
49
