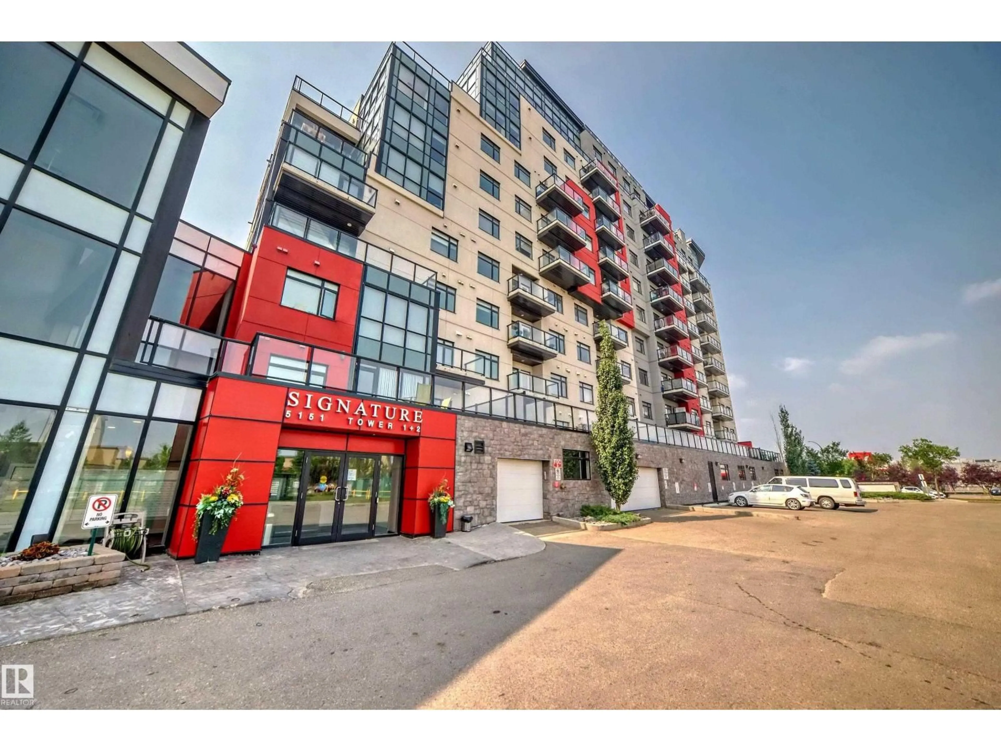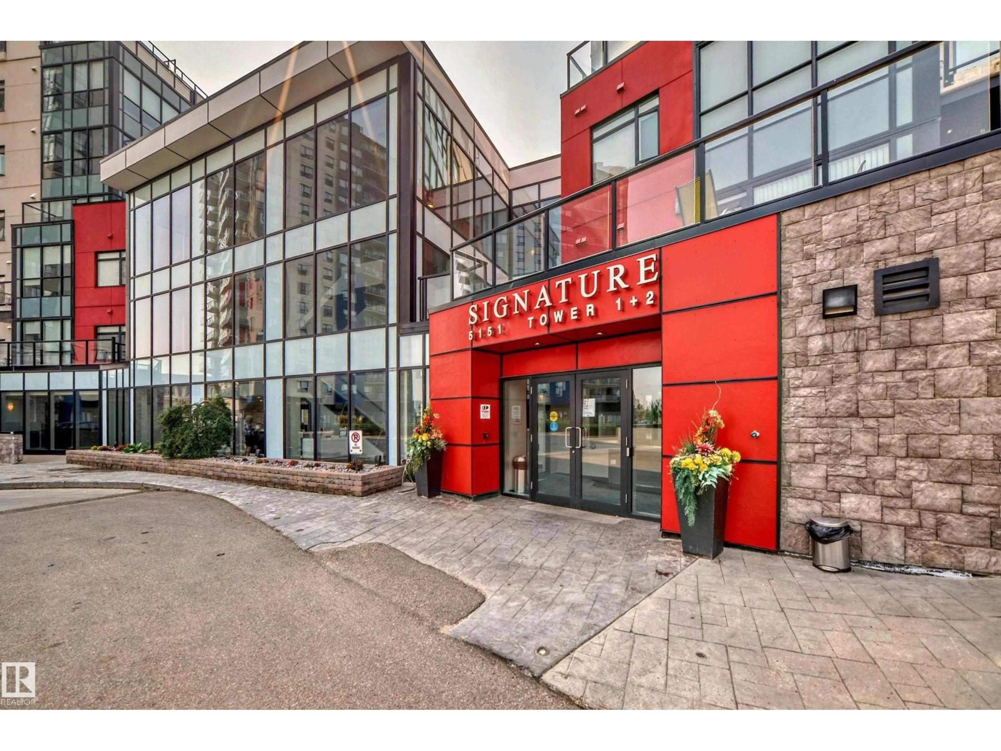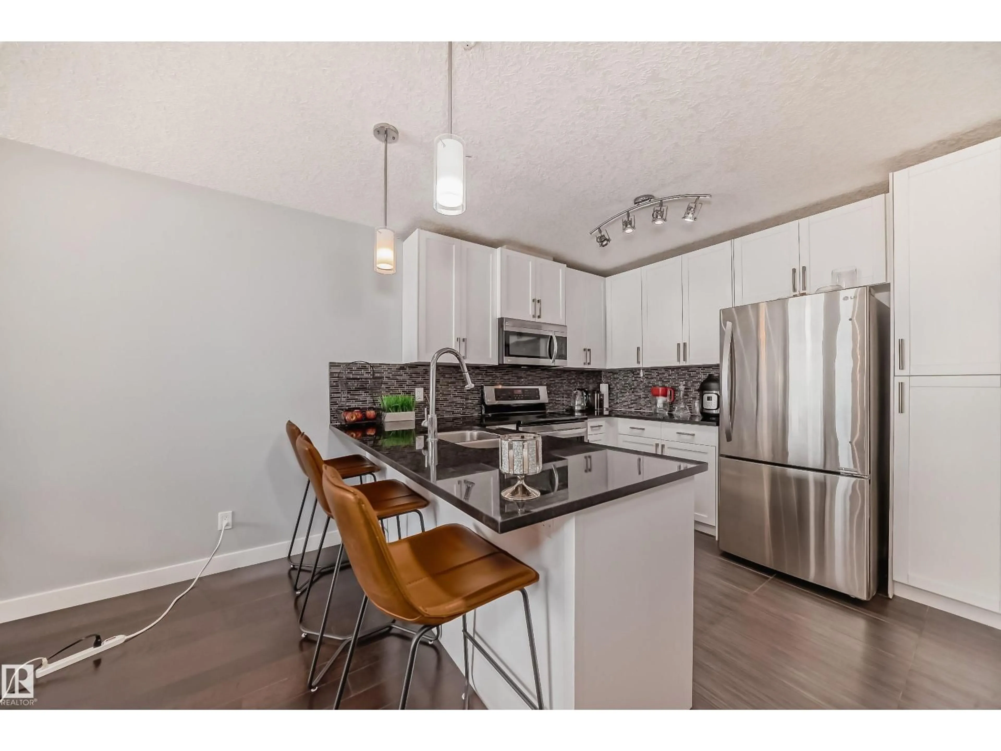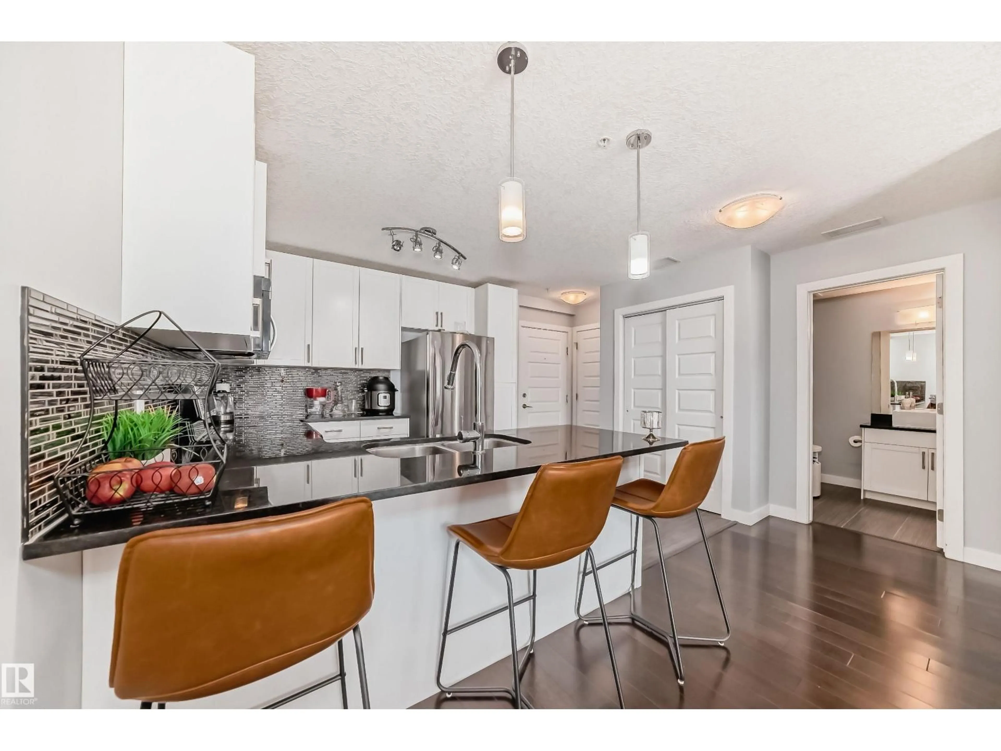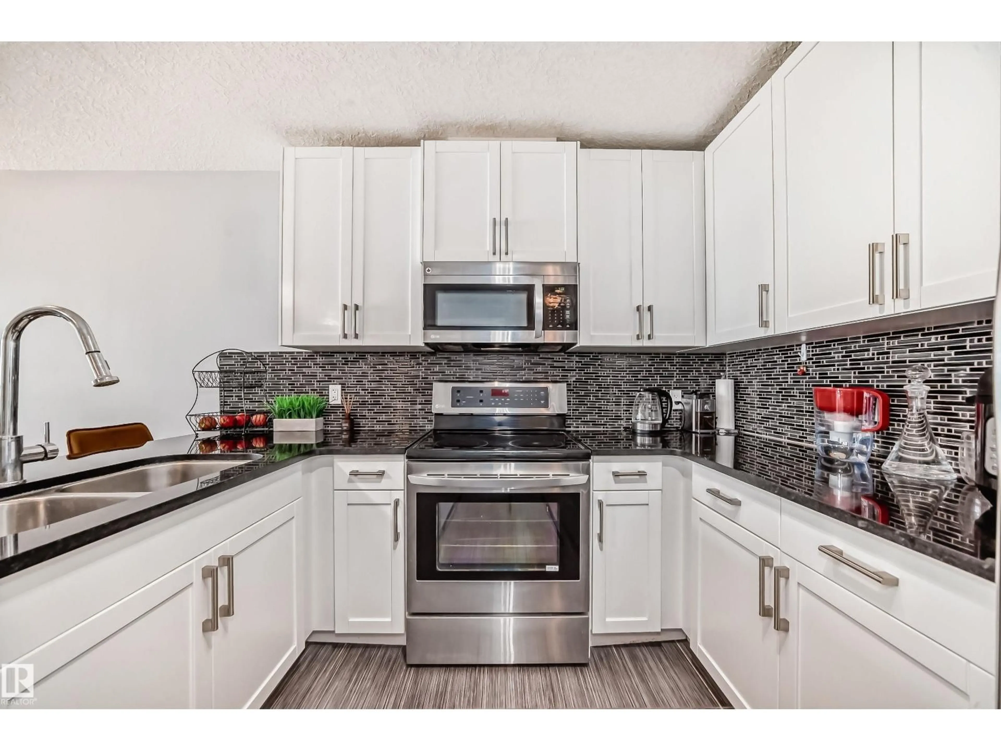59 days on Market
5151 - 928 WINDERMERE BOULEVARD, Edmonton, Alberta T6W2K4
Condo
1
1
~547 sqft
$207,000
Get pre-qualifiedPowered by nesto
Condo
1
1
~547 sqft
Contact us about this property
Highlights
Days on market59 days
Estimated valueThis is the price Wahi expects this property to sell for.
The calculation is powered by our Instant Home Value Estimate, which uses current market and property price trends to estimate your home’s value with a 90% accuracy rate.Not available
Price/Sqft$378/sqft
Monthly cost
Open Calculator
Description
Fully upgraded with granite counter top, hardwood flooring and tile. some room are freshly painted, North facing units. Small dog allowed upon board approval. Unit come with one title underground parking and cage storage. The building offer a concierge in the lobby, huge social room with pool table, kitchen facilities and a large outdoor patio and BBQ area. (id:39198)
Property Details
StyleApartment
View-
Age of property2014
SqFt~547 SqFt
Lot Size-
Parking Spaces-
MLS ®NumberE4460176
Community NameAmbleside
Data SourceCREA
Listing byRE/MAX Elite
Interior
Features
Heating: Heat Pump
Main level Floor
Living room
3.89 x 3.23Kitchen
2.86 x 3.37Primary Bedroom
3.44 x 2.97Condo Details
Inclusions
Hydro
Water
Parking
Cable
Heat
Property History
Oct 1, 2025
ListedActive
$207,000
59 days on market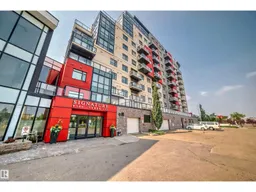 28Listing by crea®
28Listing by crea®
 28
28Property listed by RE/MAX Elite, Brokerage

Interested in this property?Get in touch to get the inside scoop.
