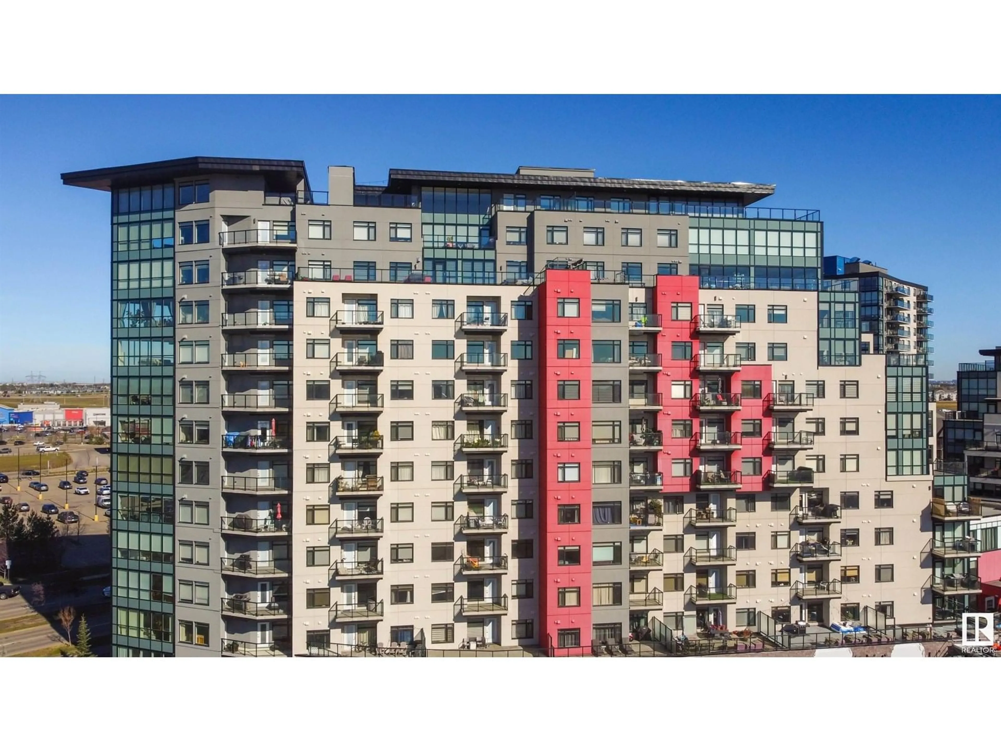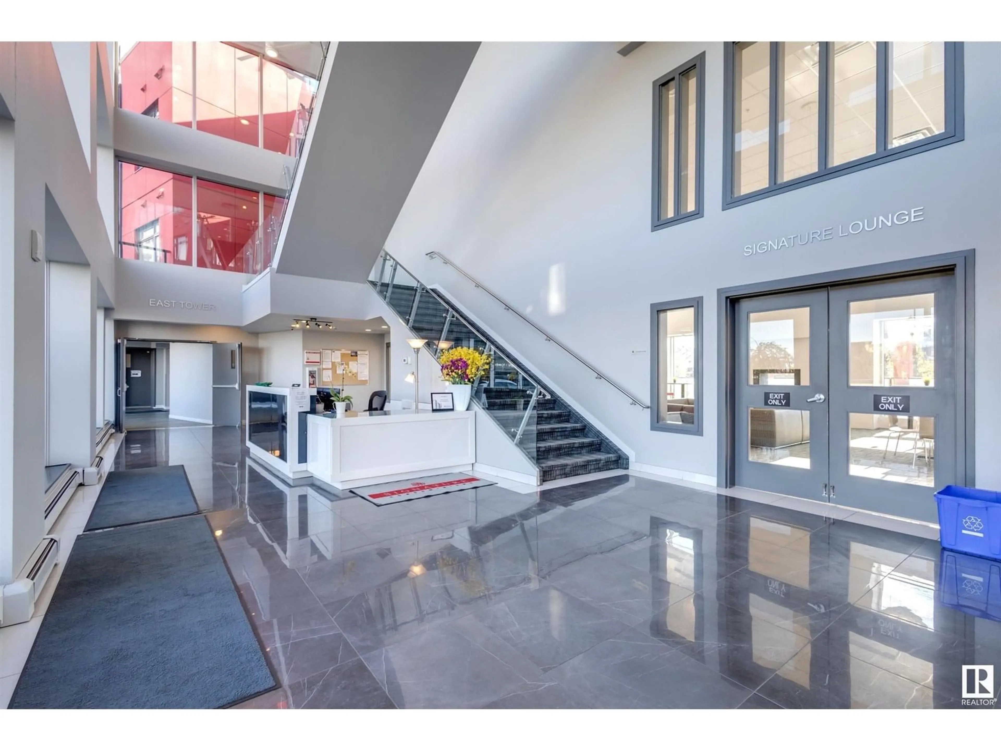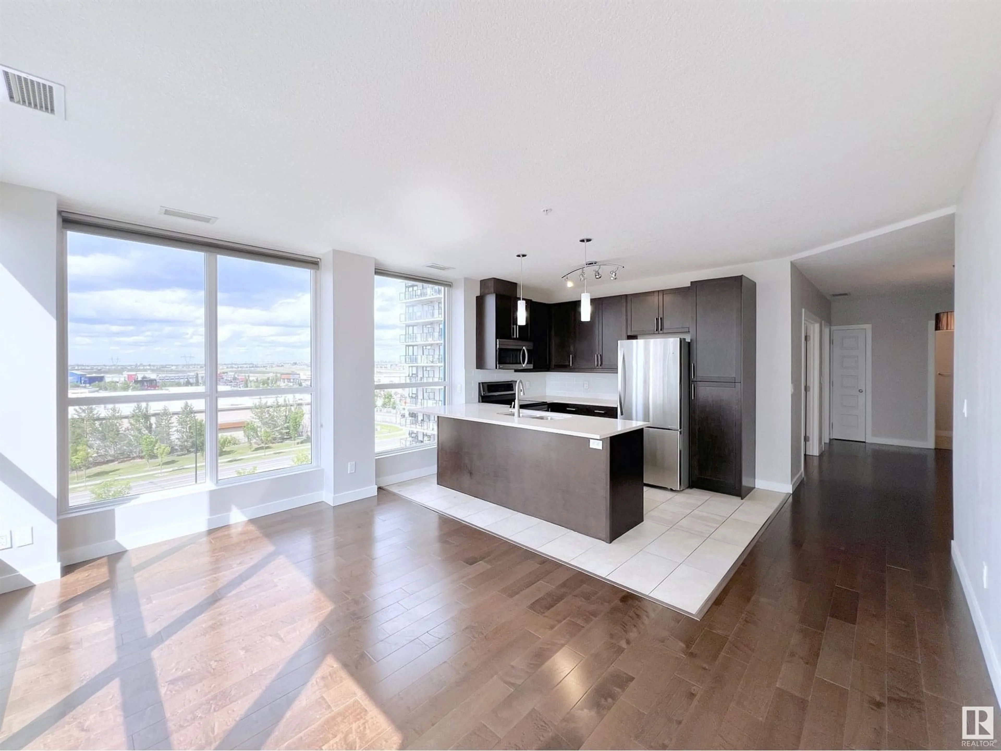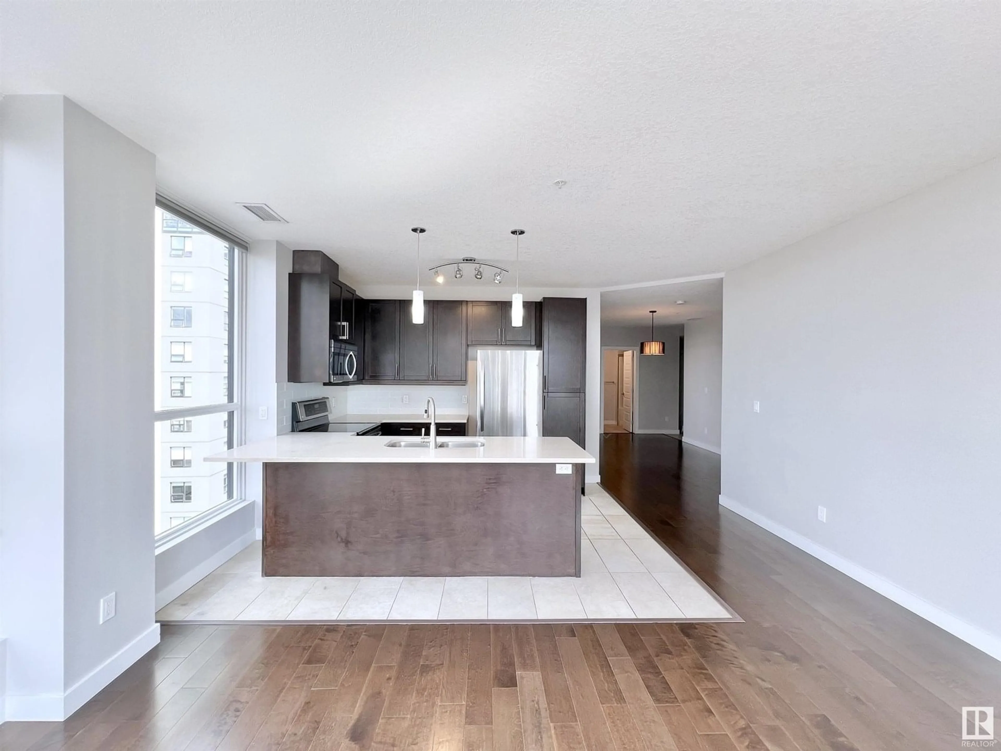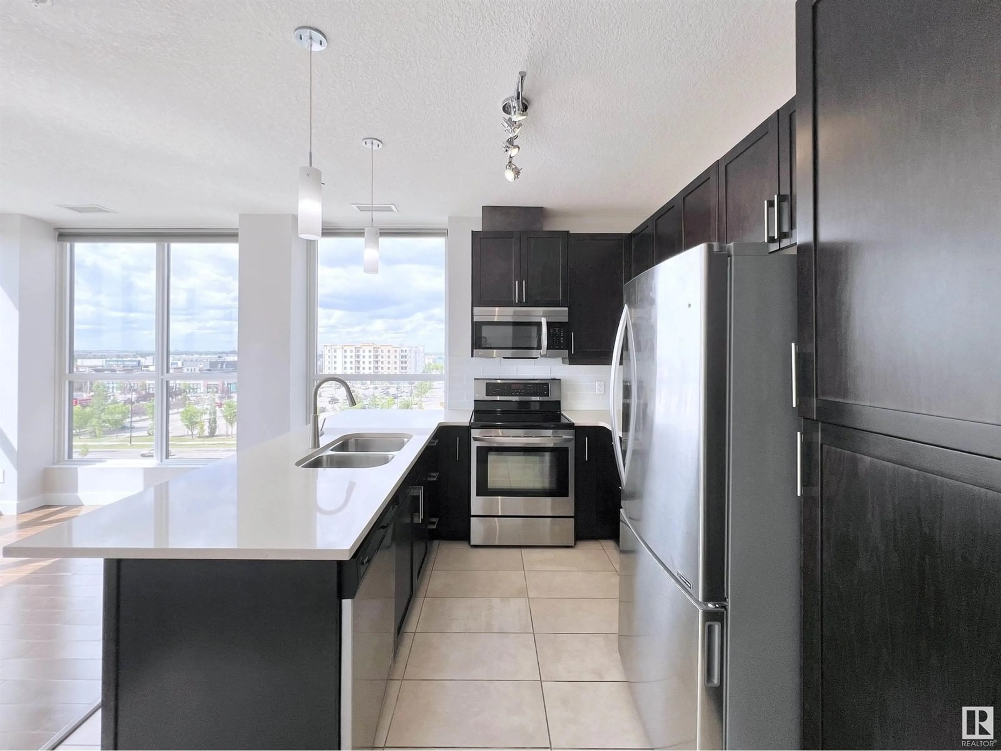5151 - 616 WINDERMERE BV, Edmonton, Alberta T6W2K4
Contact us about this property
Highlights
Estimated valueThis is the price Wahi expects this property to sell for.
The calculation is powered by our Instant Home Value Estimate, which uses current market and property price trends to estimate your home’s value with a 90% accuracy rate.Not available
Price/Sqft$379/sqft
Monthly cost
Open Calculator
Description
Come to discover contemporary comfort in this 1,024?sq?ft corner unit with tranquil pond views. This thoughtfully designed home features 2 beds plus a den, 2 full baths, and a spacious layout ideal for both daily living and entertaining. The open-concept kitchen seamlessly flows into the living area, anchored by large windows that bathe the interior in sunshine and offer a serene outlook. Step out onto your expansive balcony—the perfect spot with a stunning view for morning coffee or evening relaxation. Year-round comfort is assured with central air conditioning and heated underground parking. Walking distance to The Currents of Windermere—Starbucks, Cinema, grocery, dining & retail—all just steps away. Plus, enjoy fast access to HWY?2, Terwillegar Dr, Rabbit Hill Rd, and A-Henday Dr. Amenities include concierge service, gym, social room, secure entry, and visitor parking. (id:39198)
Property Details
Interior
Features
Main level Floor
Living room
Dining room
Kitchen
Den
Condo Details
Amenities
Ceiling - 9ft
Inclusions
Property History
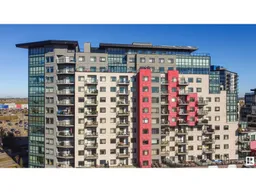 37
37
