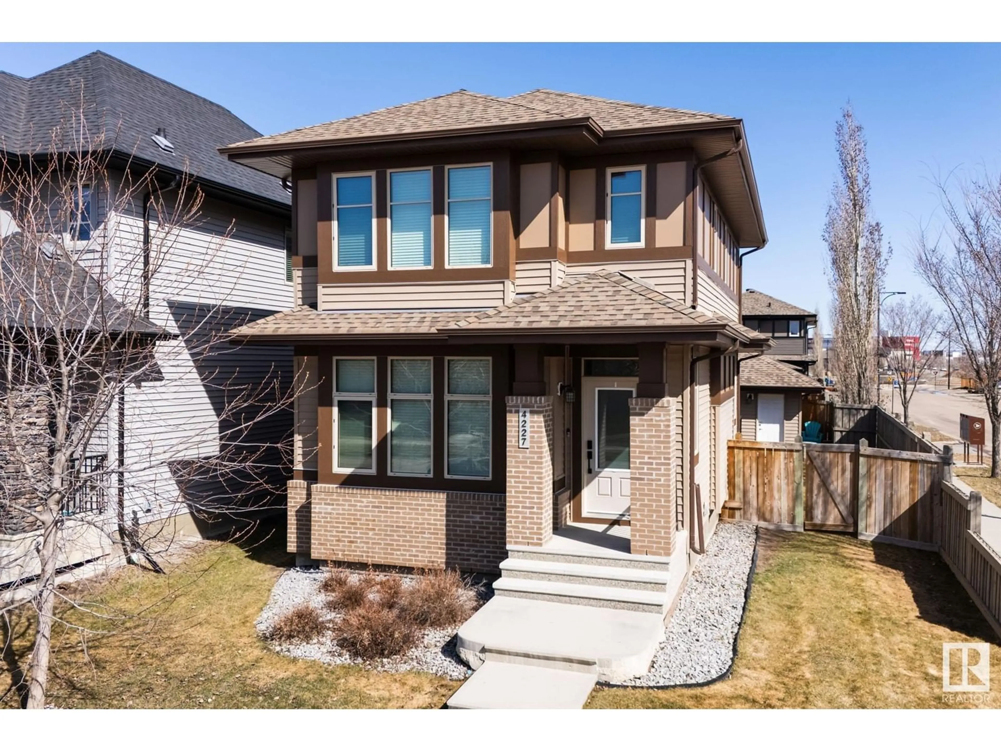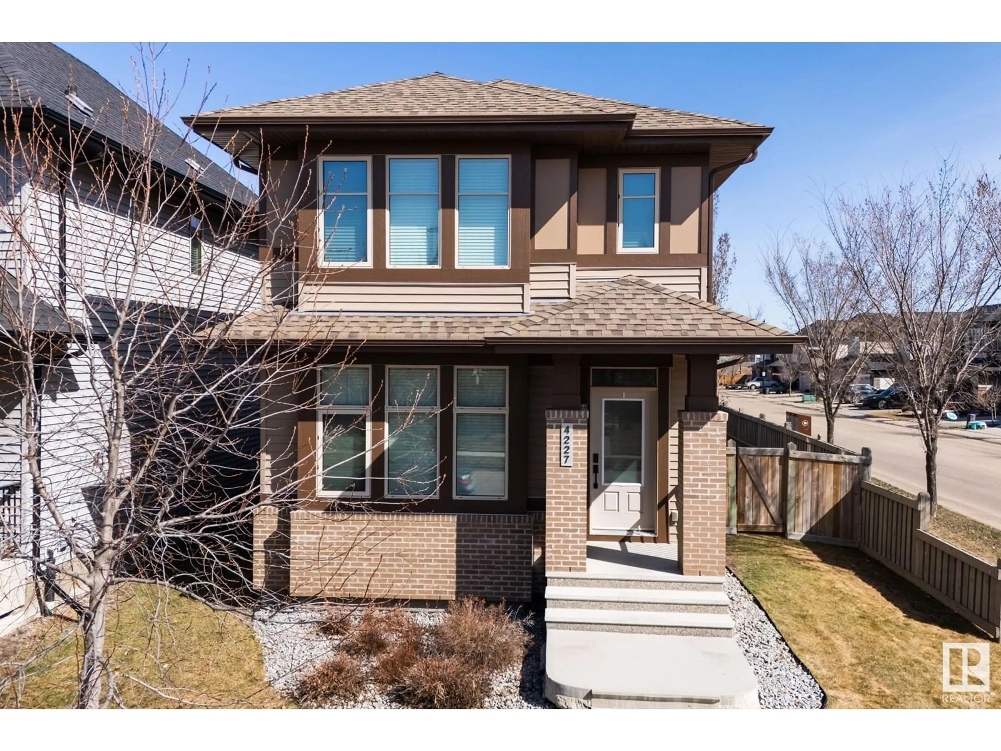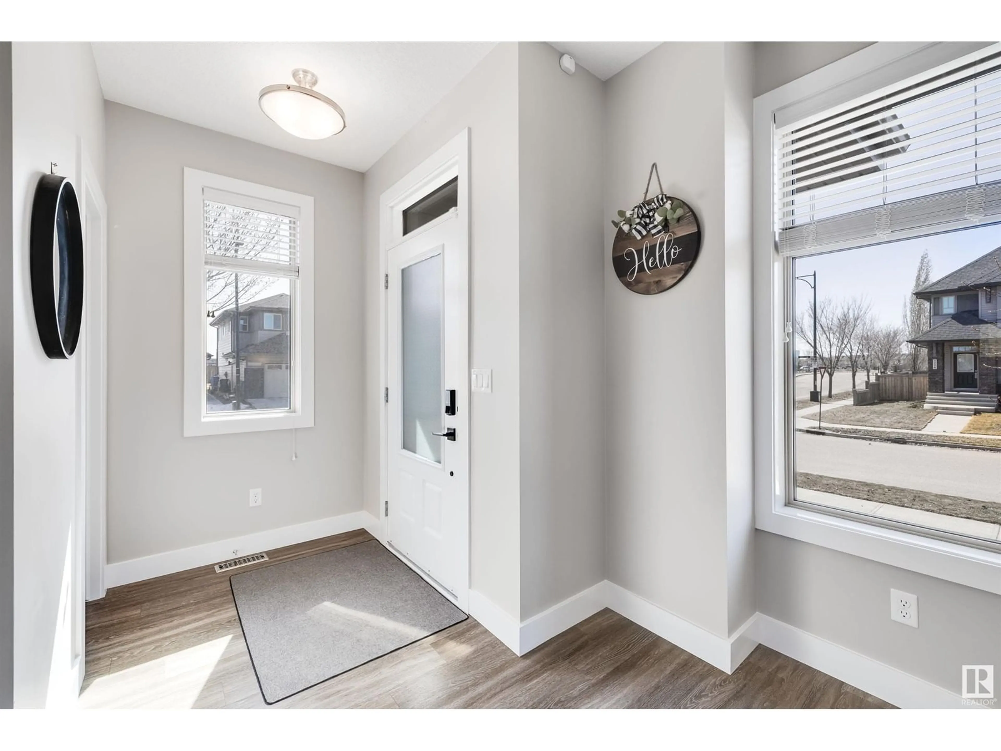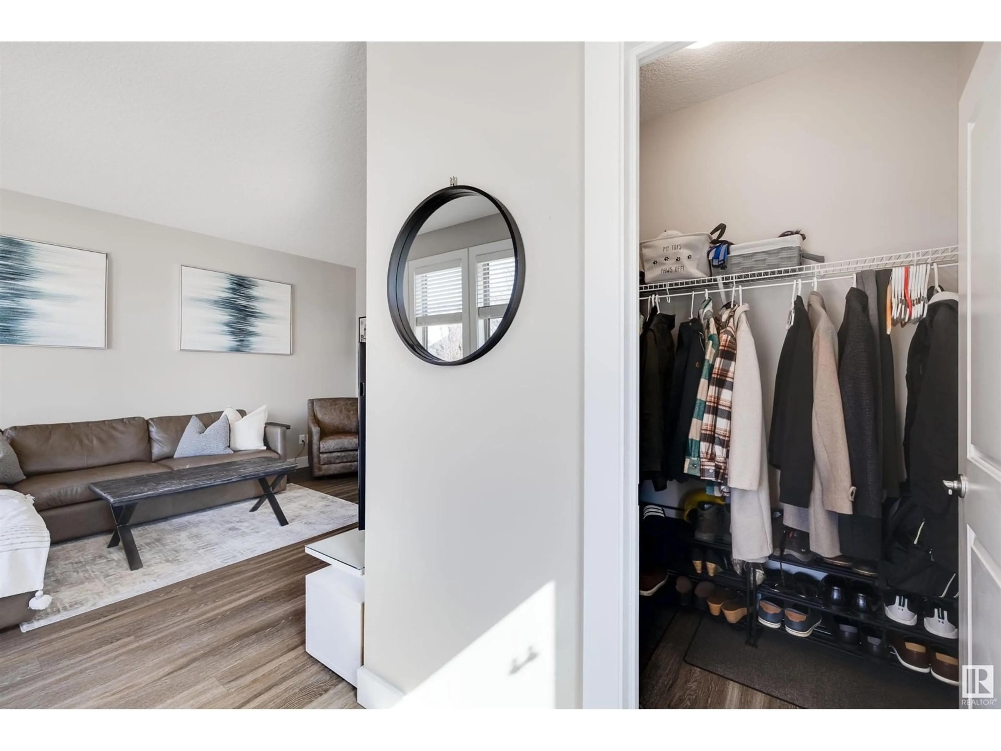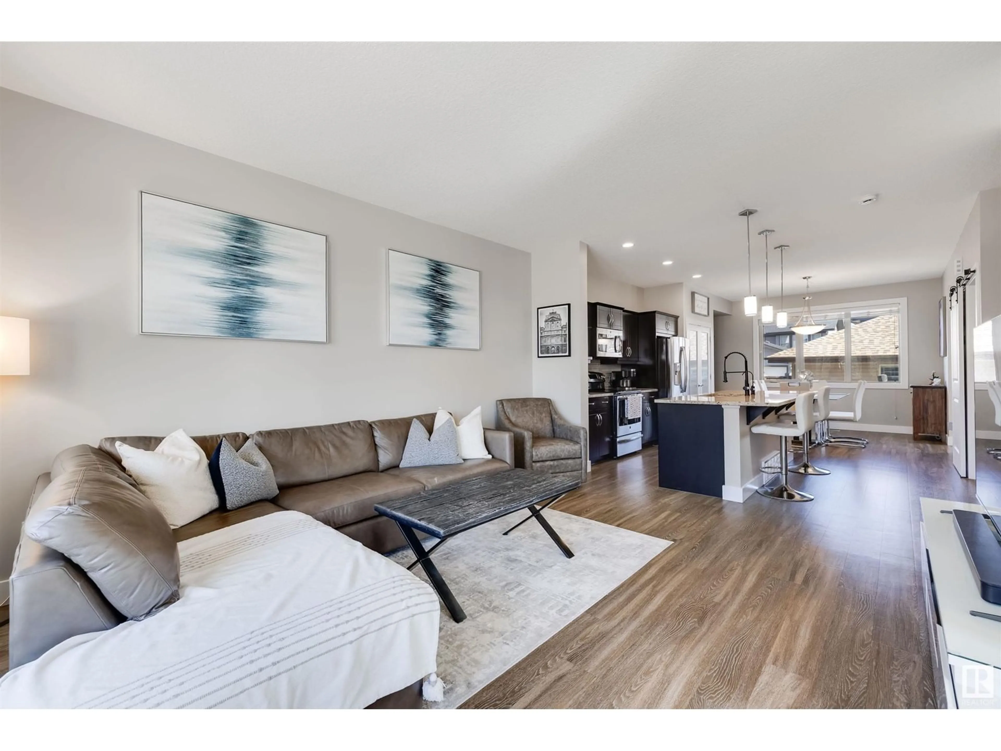4227 ALLAN LINK, Edmonton, Alberta T6W2K1
Contact us about this property
Highlights
Estimated ValueThis is the price Wahi expects this property to sell for.
The calculation is powered by our Instant Home Value Estimate, which uses current market and property price trends to estimate your home’s value with a 90% accuracy rate.Not available
Price/Sqft$329/sqft
Est. Mortgage$2,143/mo
Tax Amount ()-
Days On Market1 day
Description
Welcome to Ambleside! This exceptional home offers an open-concept living room with clean finishings & a very functional floor plan. The modern kitchen boasts loads of cabinetry, ample counter space & a centre island for entertaining. This house has energy efficient triple-pane windows & a high efficiency furnace, complemented by central A/C! The master bedroom features a 3 piece ensuite & a spacious walk-in closet. The fully finished basement offers a family room, 4th bedroom, extra storage, & roughed in bathroom awaiting your ideas! This home also features a landscaped & fully fenced backyard with an inviting deck for those beautiful evening BBQ’s. Enjoy the benefits of the large corner lot with easy access to the oversized detached double garage, as well as lots of extra street parking for your visiting guests! This prime location offers an abundance of amenities, including schools, parks, & Windermere shopping centres, with quick access to the Henday! Seller is a licensed REALTOR in AB with EXP Realty (id:39198)
Property Details
Interior
Features
Main level Floor
Living room
5.78 x 4.94Dining room
3.88 x 3.02Kitchen
4.65 x 3.48Exterior
Parking
Garage spaces -
Garage type -
Total parking spaces 4
Property History
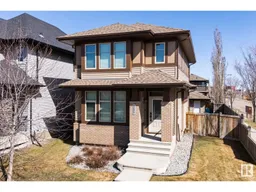 51
51
