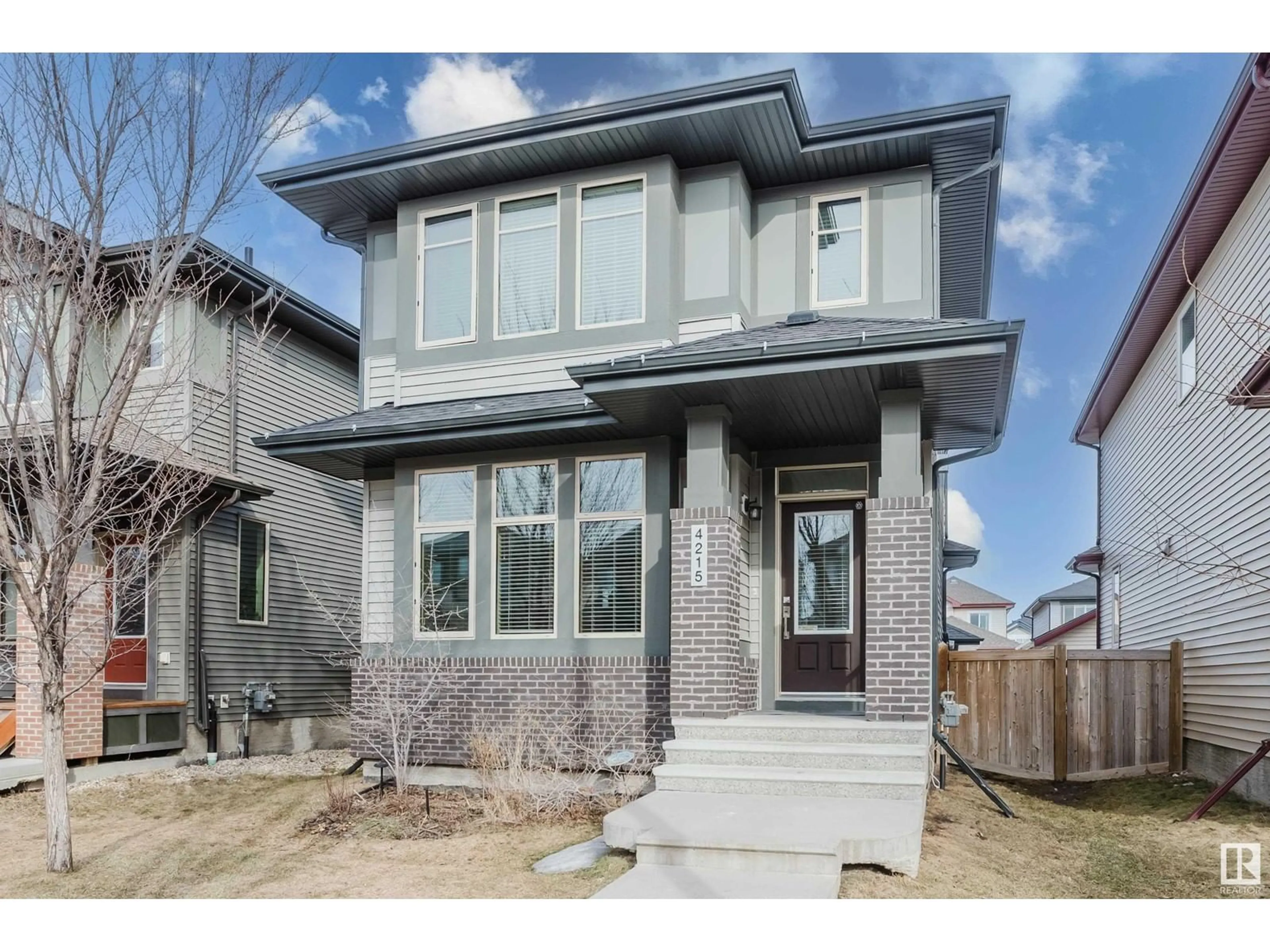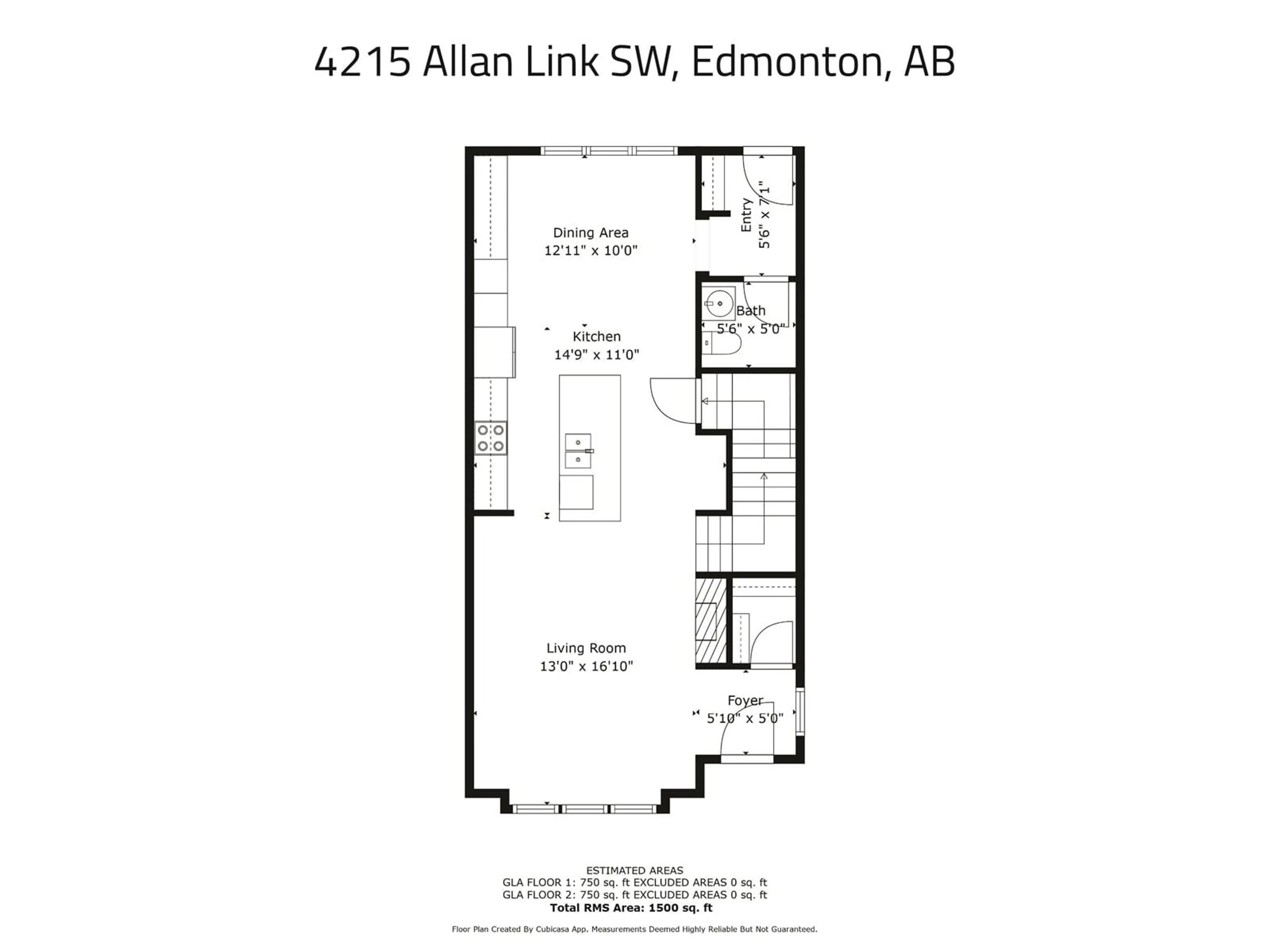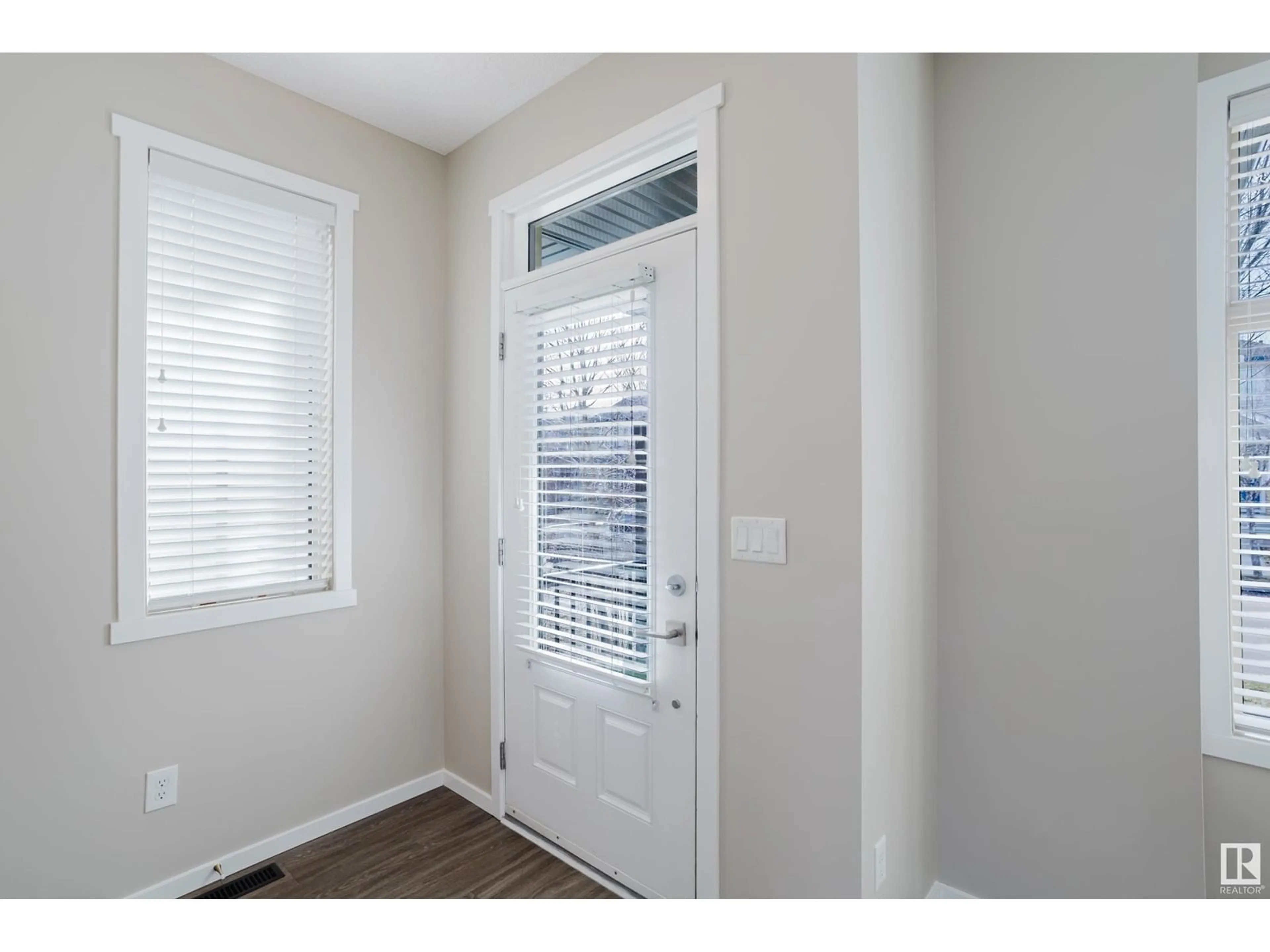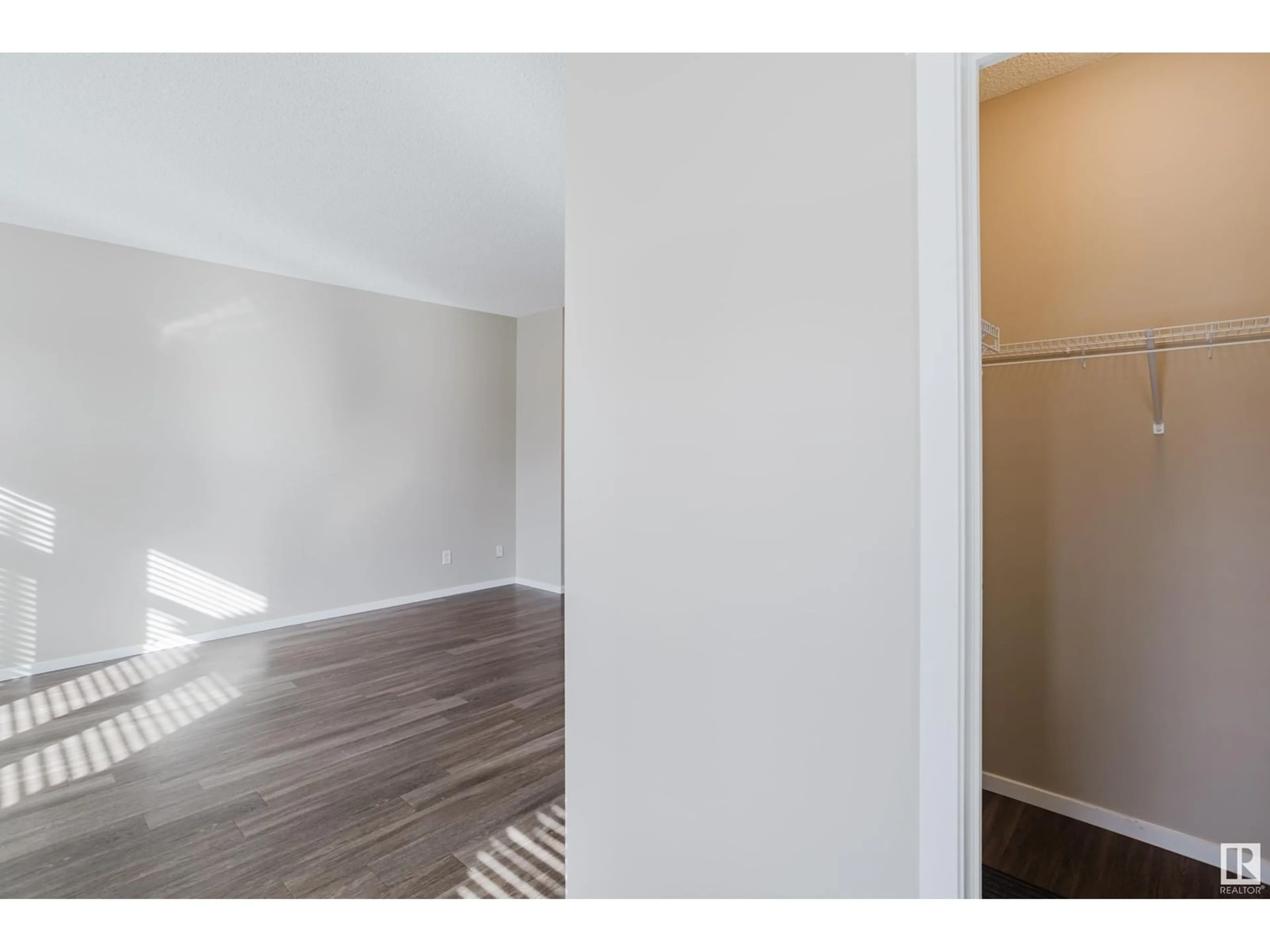4215 ALLAN LINK LI SW, Edmonton, Alberta T6W0L2
Contact us about this property
Highlights
Estimated ValueThis is the price Wahi expects this property to sell for.
The calculation is powered by our Instant Home Value Estimate, which uses current market and property price trends to estimate your home’s value with a 90% accuracy rate.Not available
Price/Sqft$316/sqft
Est. Mortgage$2,039/mo
Tax Amount ()-
Days On Market4 days
Description
Located in the heart of Ambleside, this clean, move-in-ready 2-storey detached home offers comfort, flexibility, and convenience in one of Edmonton’s most desirable neighborhoods. Built in 2014 and sitting on a 325.35 sq. m. lot, it features a bright open-concept main floor, thoughtfully designed kitchen, and a fully fenced yard with a double detached garage—perfect for families, professionals, or first-time buyers. The unfinished basement presents a blank canvas to create the space that fits your lifestyle, whether it’s a home gym, extra living area, or guest suite. Ambleside is known for its walkability, access to schools and parks, and close proximity to Anthony Henday, Windermere Shopping Centre, and the River Valley. If you’ve been looking for a well-kept home in a connected, family-friendly community, this one stands out. (id:39198)
Property Details
Interior
Features
Main level Floor
Living room
Dining room
Kitchen
Property History
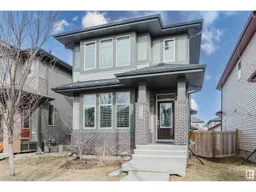 53
53
