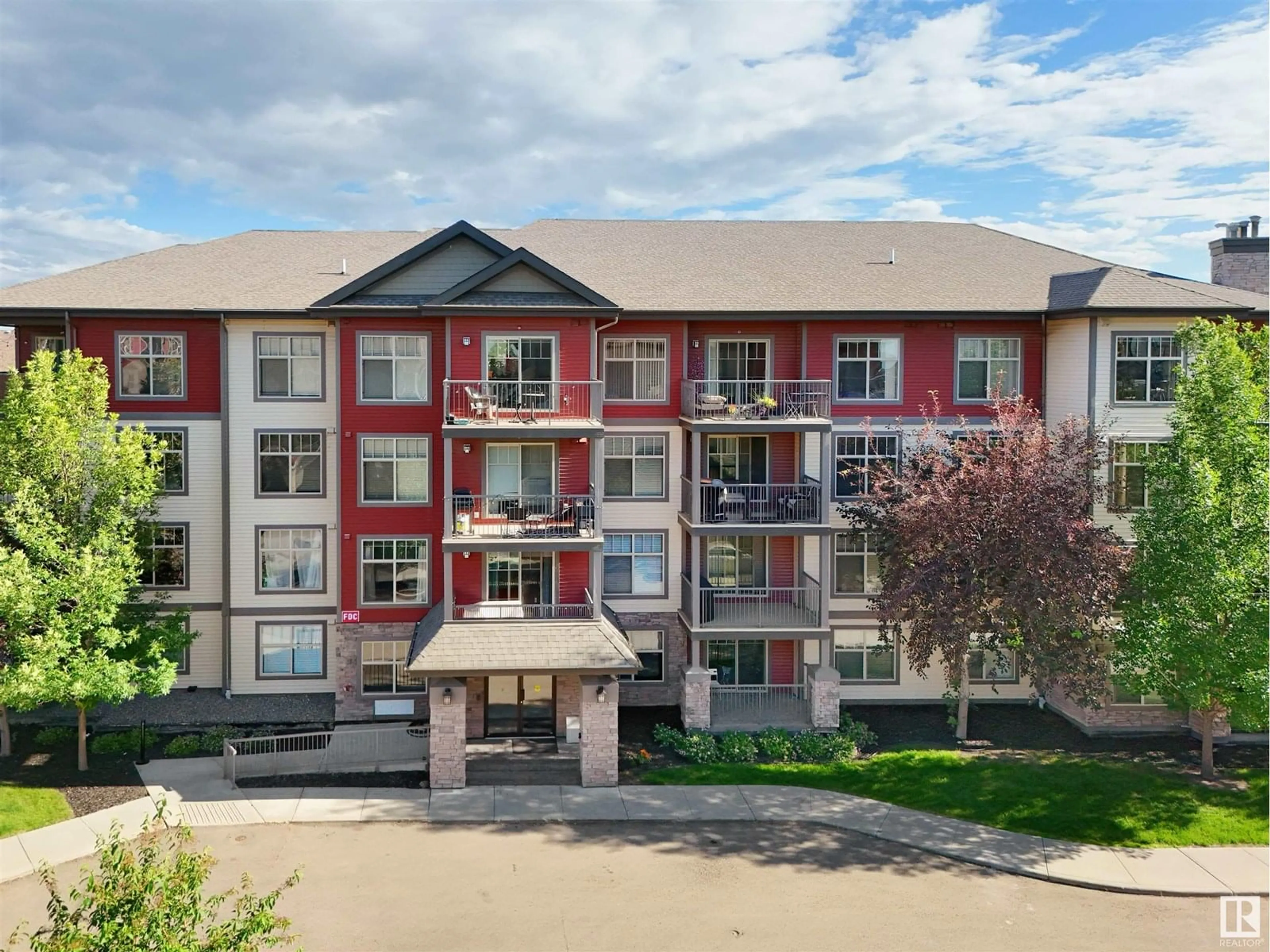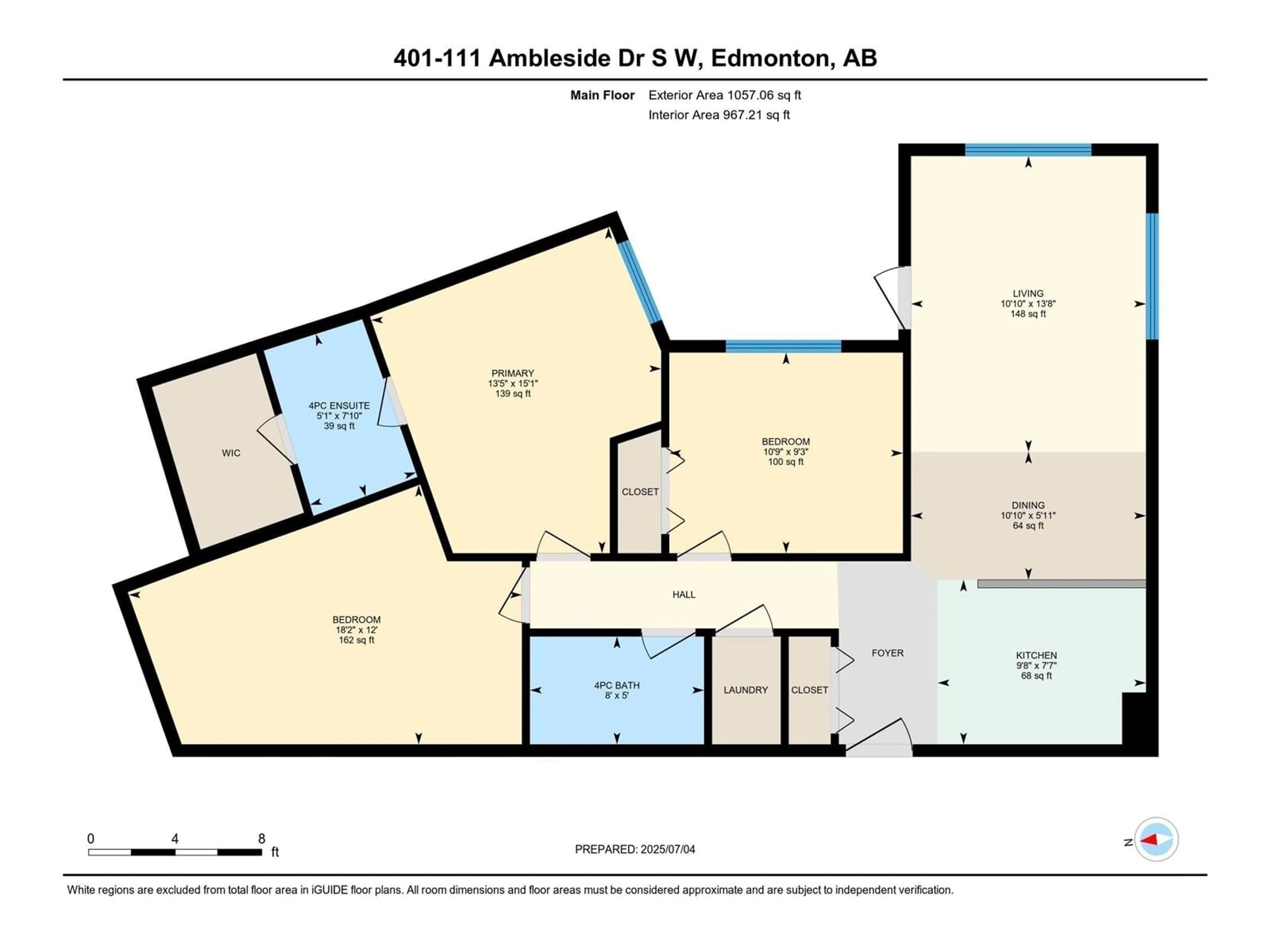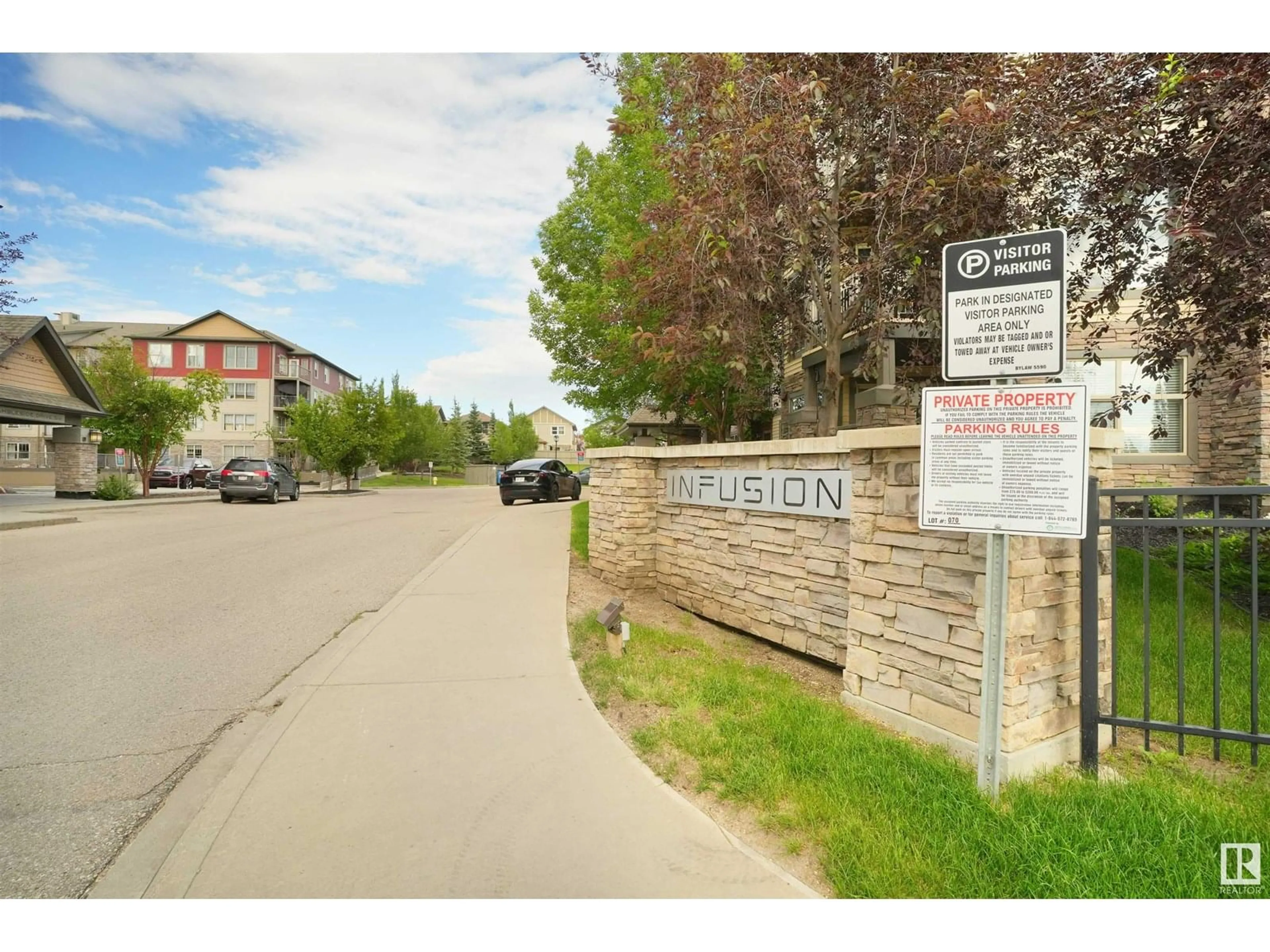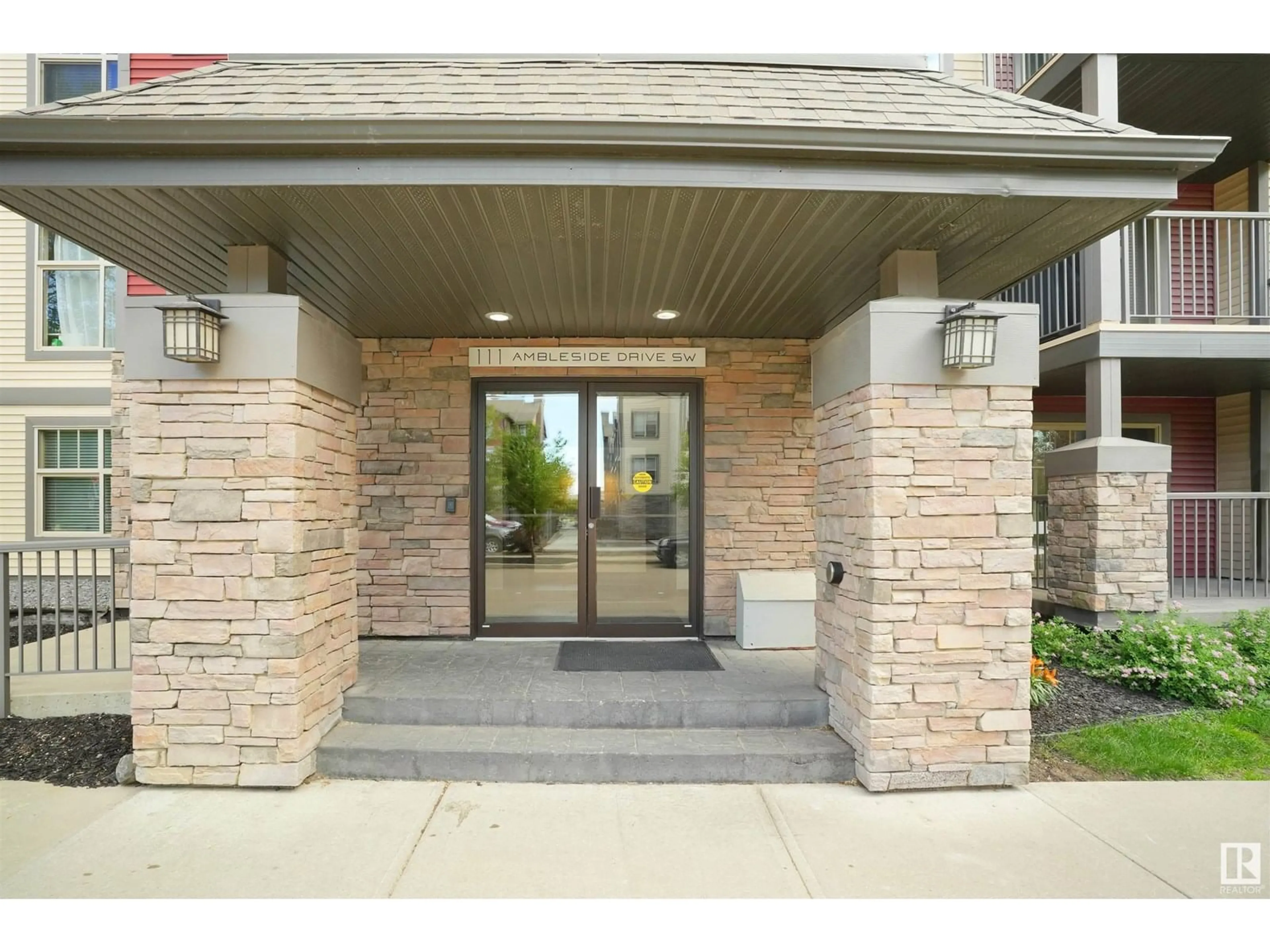#401 - 111 AMBLESIDE DRIVE, Edmonton, Alberta T6W0J4
Contact us about this property
Highlights
Estimated valueThis is the price Wahi expects this property to sell for.
The calculation is powered by our Instant Home Value Estimate, which uses current market and property price trends to estimate your home’s value with a 90% accuracy rate.Not available
Price/Sqft$245/sqft
Monthly cost
Open Calculator
Description
Located in the sought-after Ambleside neighborhood, this well-kept top-floor corner unit offers privacy and convenience just steps away from Windermere Currents Plaza, with easy access to shopping, schools, and all essential amenities. This spacious unit features 3 bedrooms, 2 full bathrooms with 9 feet ceilings and the convenience of in-suite laundry. Unwind or entertain in peace on your private balcony. Enjoy cooking in the modern kitchen with sleek stainless steel appliances. The layout is both functional and bright, with large windows enhancing the open feel. This unit includes access to common room i.e. Gym, two parking stalls—one titled heated underground parking which also includes heated ramp for extra convenience and one surface stall—making it perfect for families or professionals seeking comfort and accessibility in a prime location. (id:39198)
Property Details
Interior
Features
Main level Floor
Bedroom 3
5.54m x 3.65mLiving room
3.3m x 4.17mDining room
3.3m x 1.80mKitchen
2.9m x 2.32mExterior
Parking
Garage spaces -
Garage type -
Total parking spaces 2
Condo Details
Amenities
Ceiling - 9ft
Inclusions
Property History
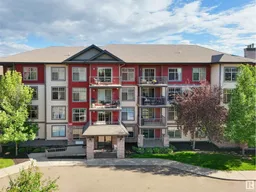 42
42
