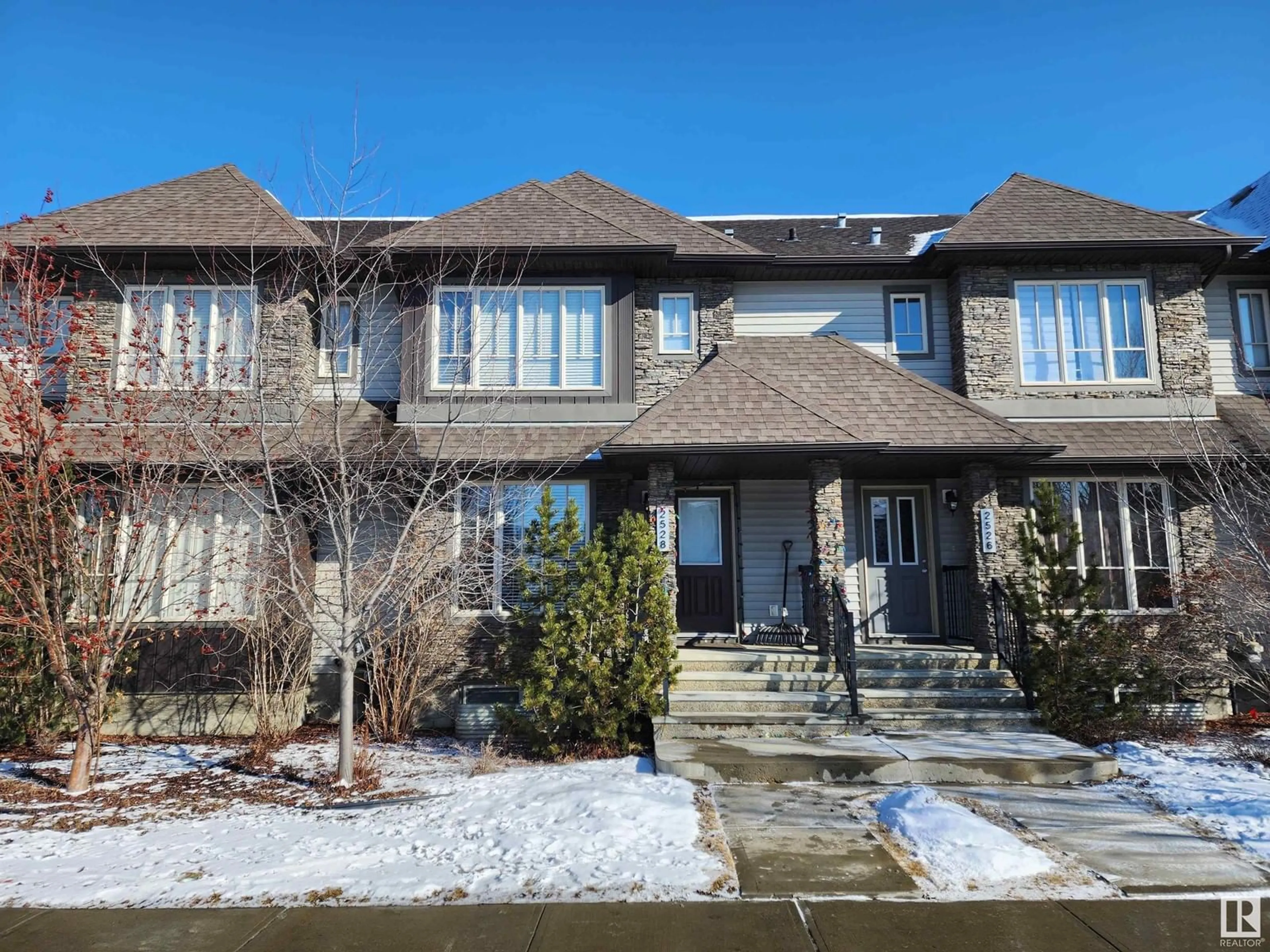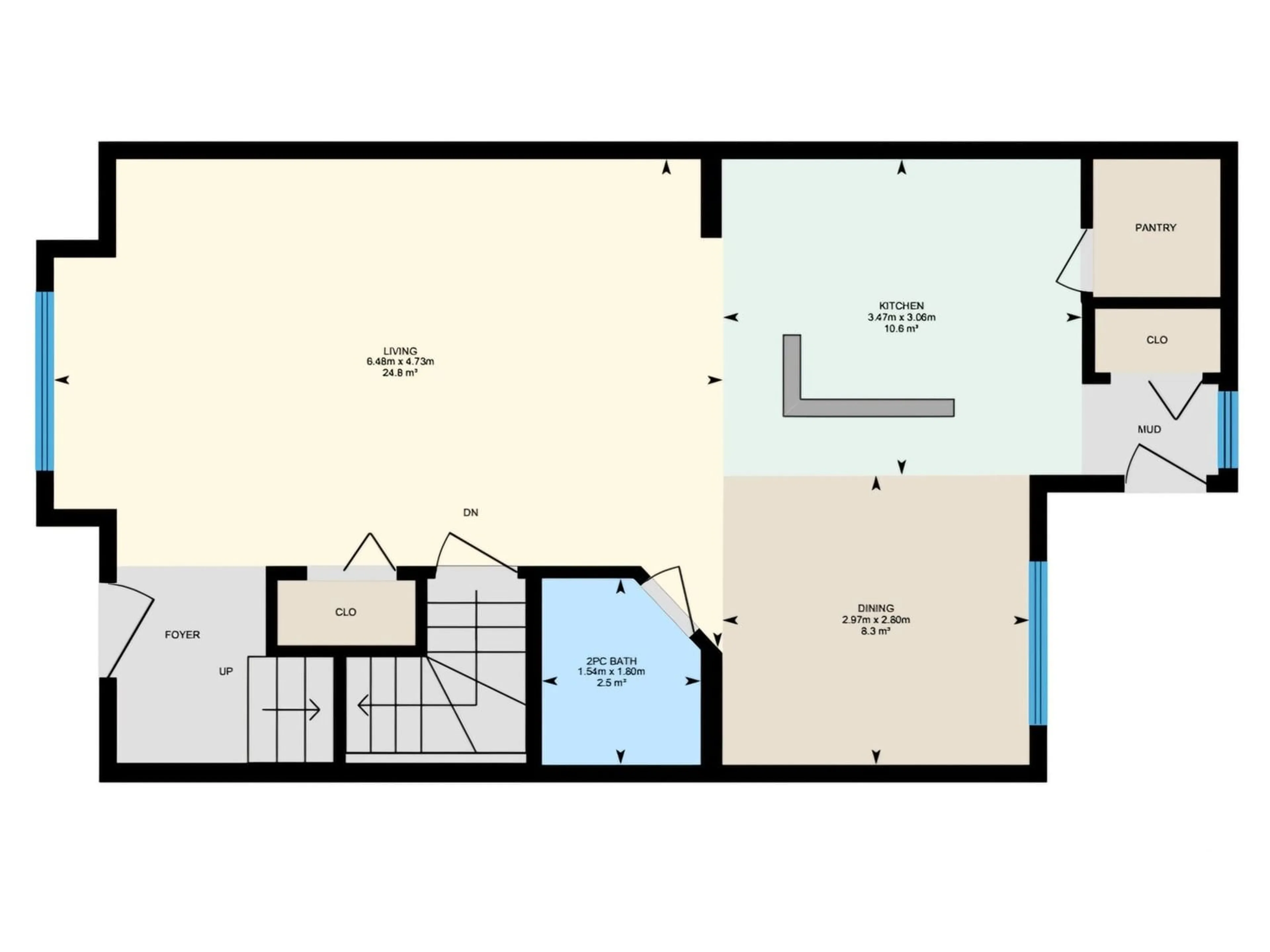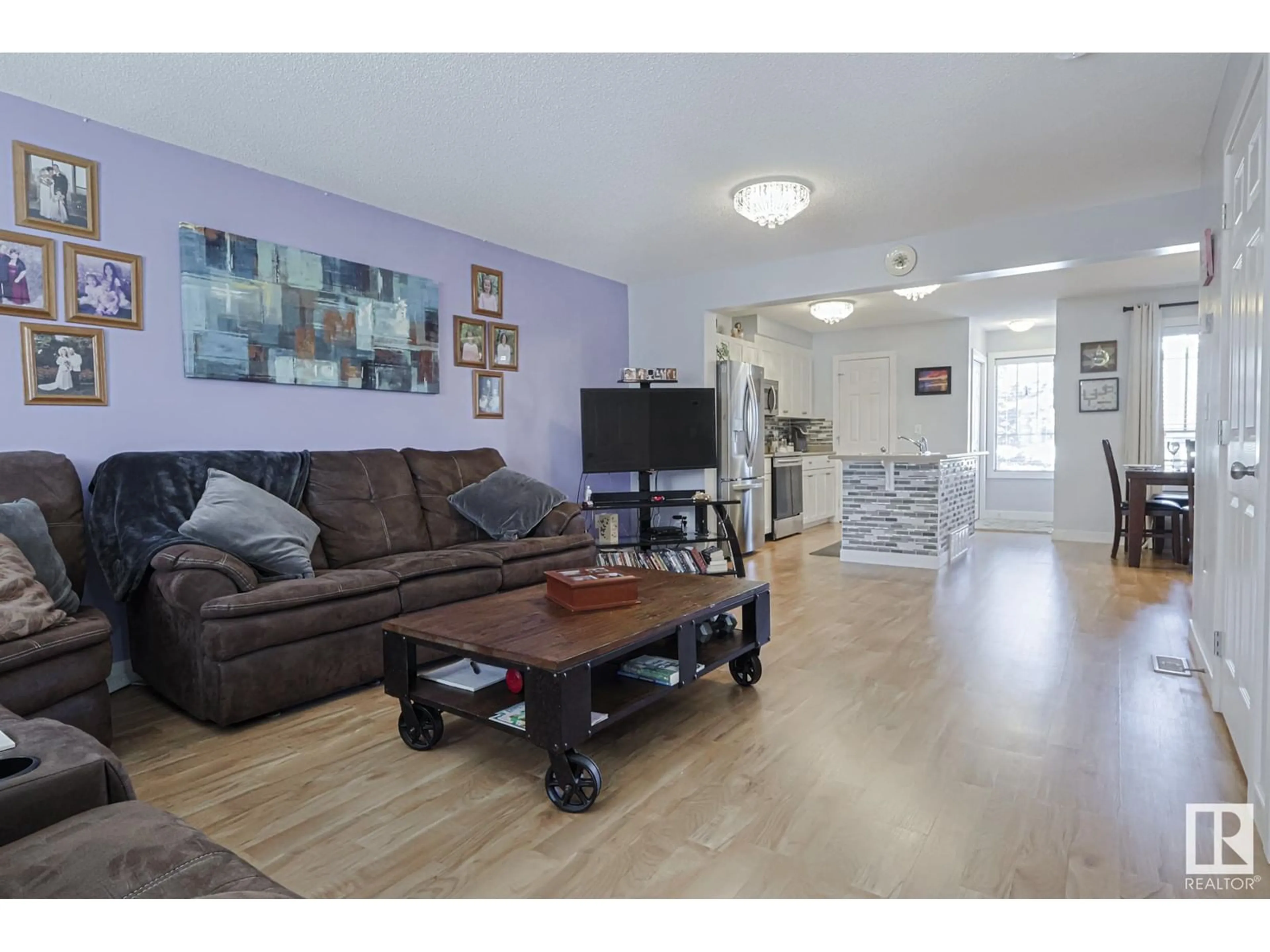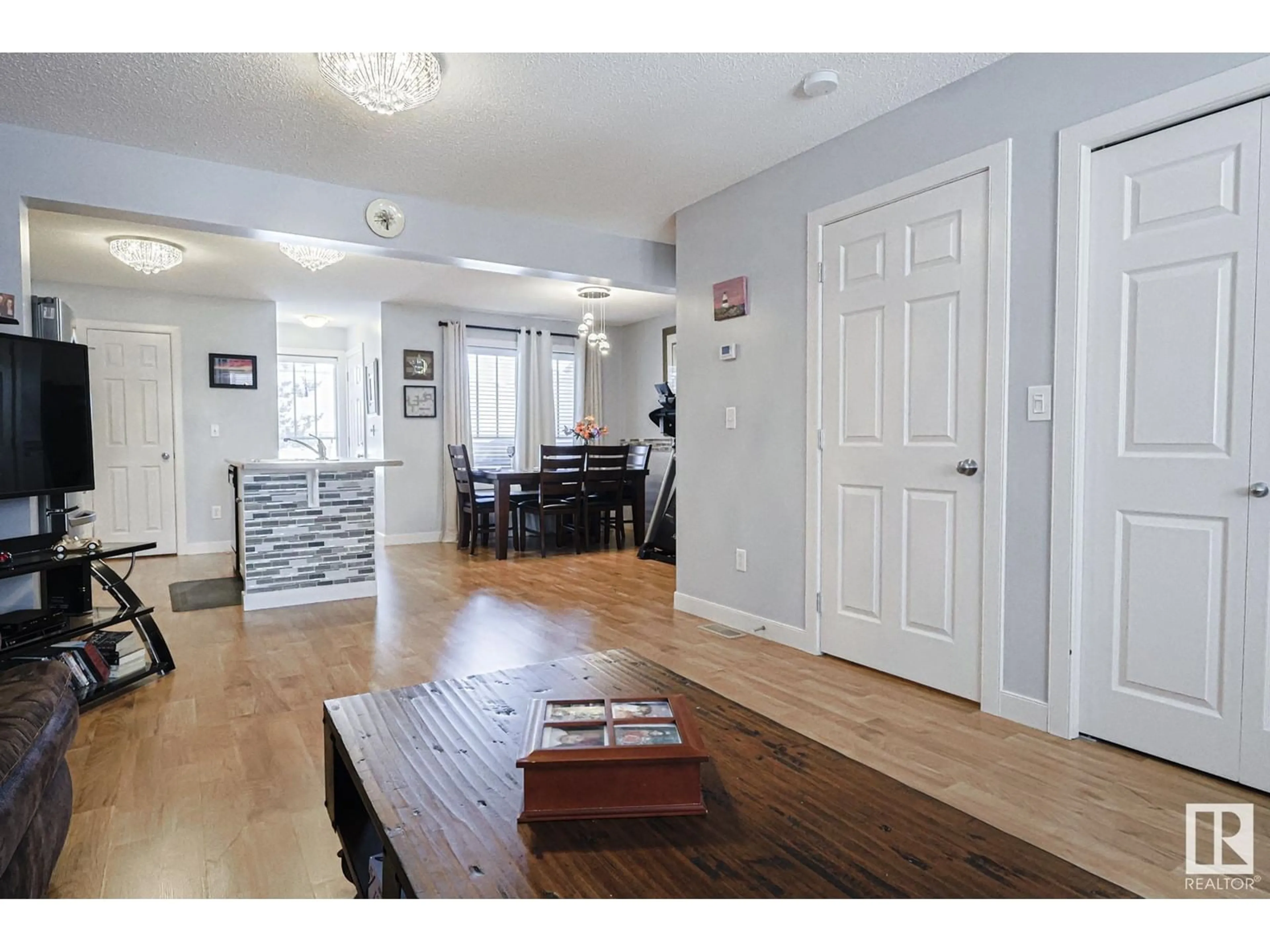2528 ANDERSON WY SW, Edmonton, Alberta T6W0L1
Contact us about this property
Highlights
Estimated ValueThis is the price Wahi expects this property to sell for.
The calculation is powered by our Instant Home Value Estimate, which uses current market and property price trends to estimate your home’s value with a 90% accuracy rate.Not available
Price/Sqft$314/sqft
Est. Mortgage$1,868/mo
Tax Amount ()-
Days On Market9 days
Description
Welcome to Ambleside where life is full of options from wandering around Cabelas, strolling walking trails, playing in parks, dining at many great restaurants or enjoying a movie at the VIP Cineplex! You will love this no condo fees attached home featuring a private deck and yard plus a 20' x 20' double garage! Inside this handsome two-storey is an inviting foyer, grand living room, deluxe island kitchen with huge walk-in pantry, delightful dining area overlooking the backyard and a handy powder room on the main floor. Upstairs you will appreciate the washer and dryer hidden discretely in a closet so you can do laundry where it originates. King-size primary bedroom offers a generous double closet and four piece ensuite with window to brighten your day! Two more good sized bedrooms and another four piece bathroom complete the upper floor. The basement is a blank slate for you to design and create your special spaces. Good news! There is roughed-in plumbing for another bathroom. Plenty of storage for now! (id:39198)
Property Details
Interior
Features
Upper Level Floor
Laundry room
1.1 m x 1.1 mPrimary Bedroom
3.51 m x 3.79 mBedroom 2
3.19 m x 3.22 mBedroom 3
2.83 m x 3.82 mExterior
Parking
Garage spaces 3
Garage type Detached Garage
Other parking spaces 0
Total parking spaces 3
Property History
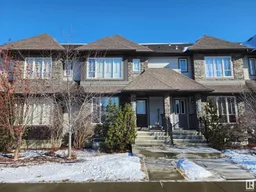 63
63
