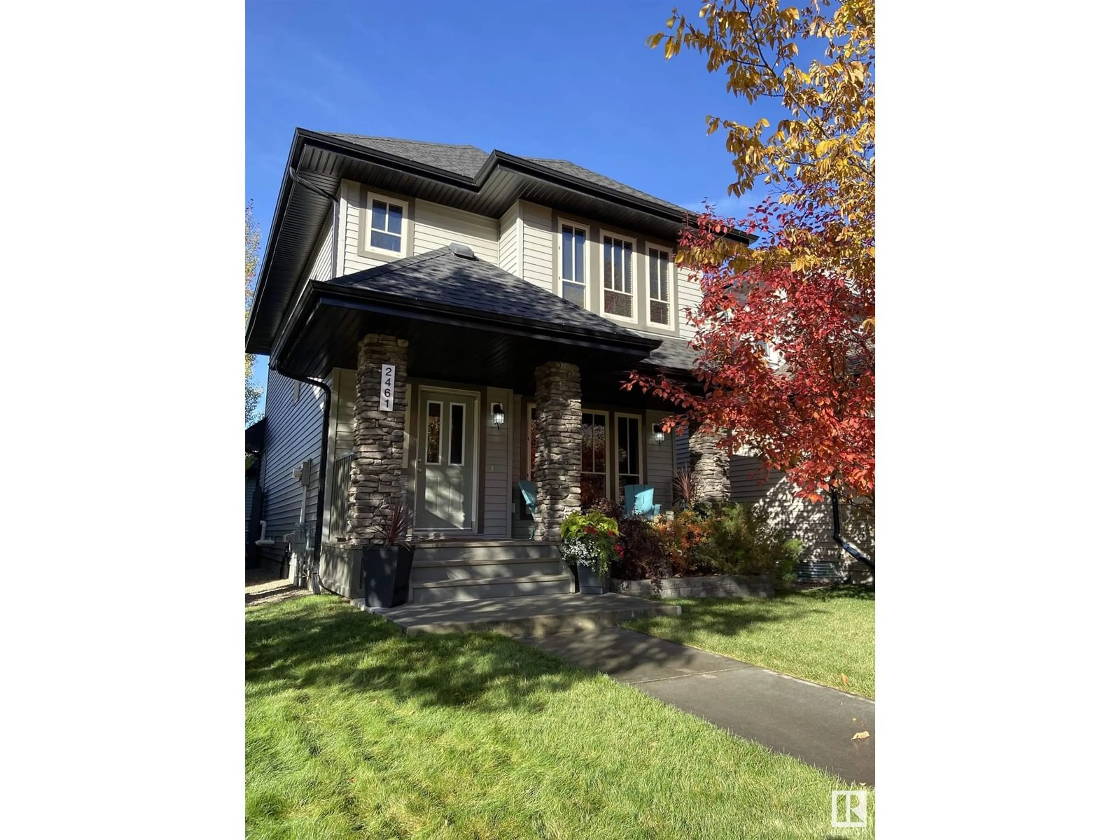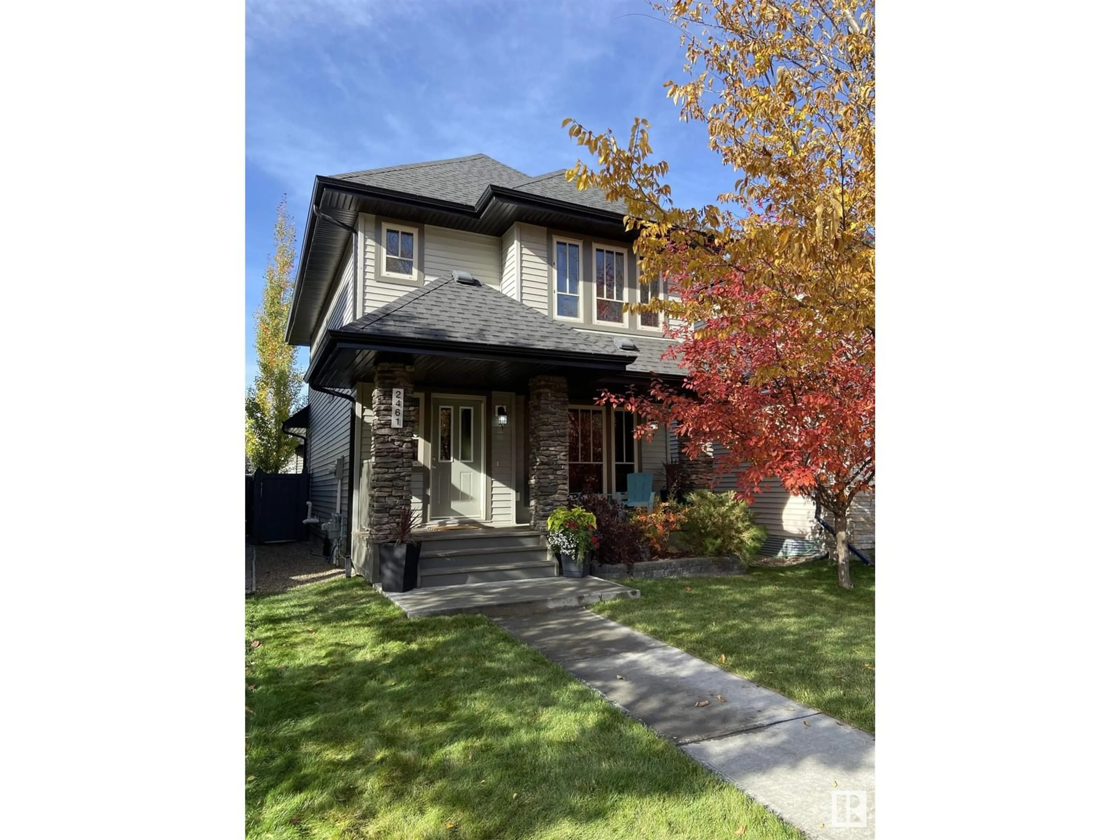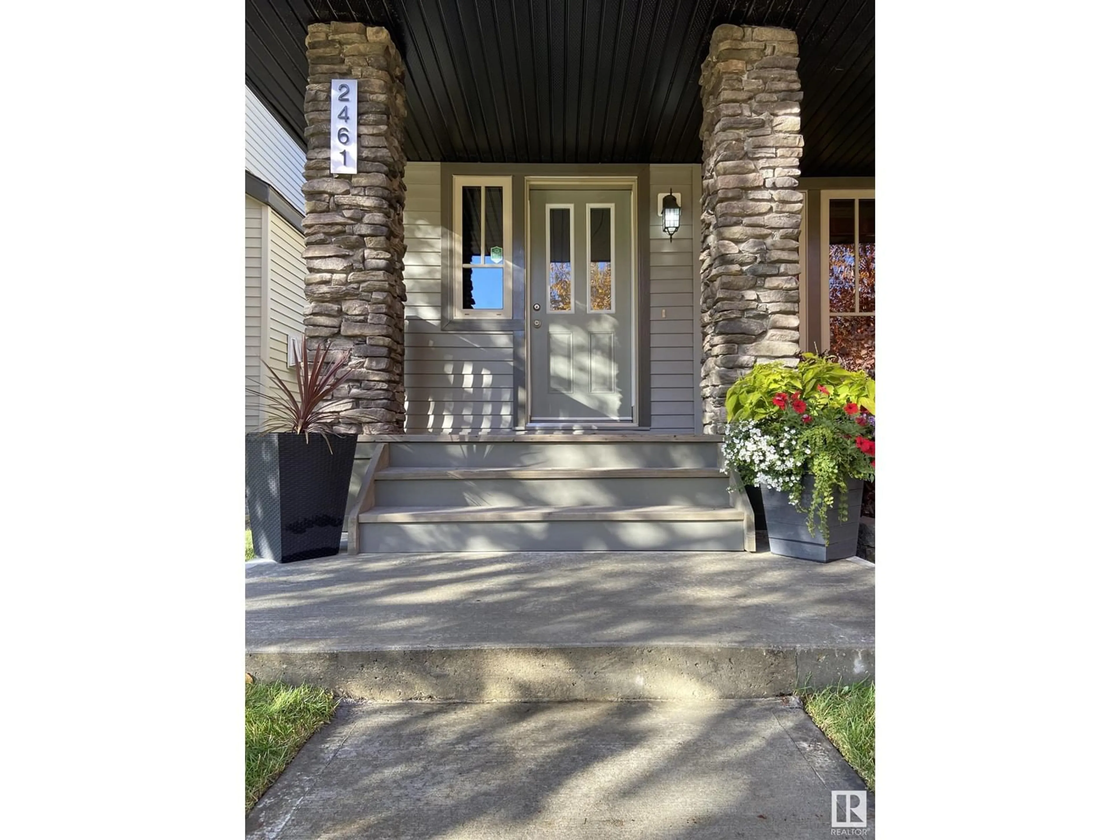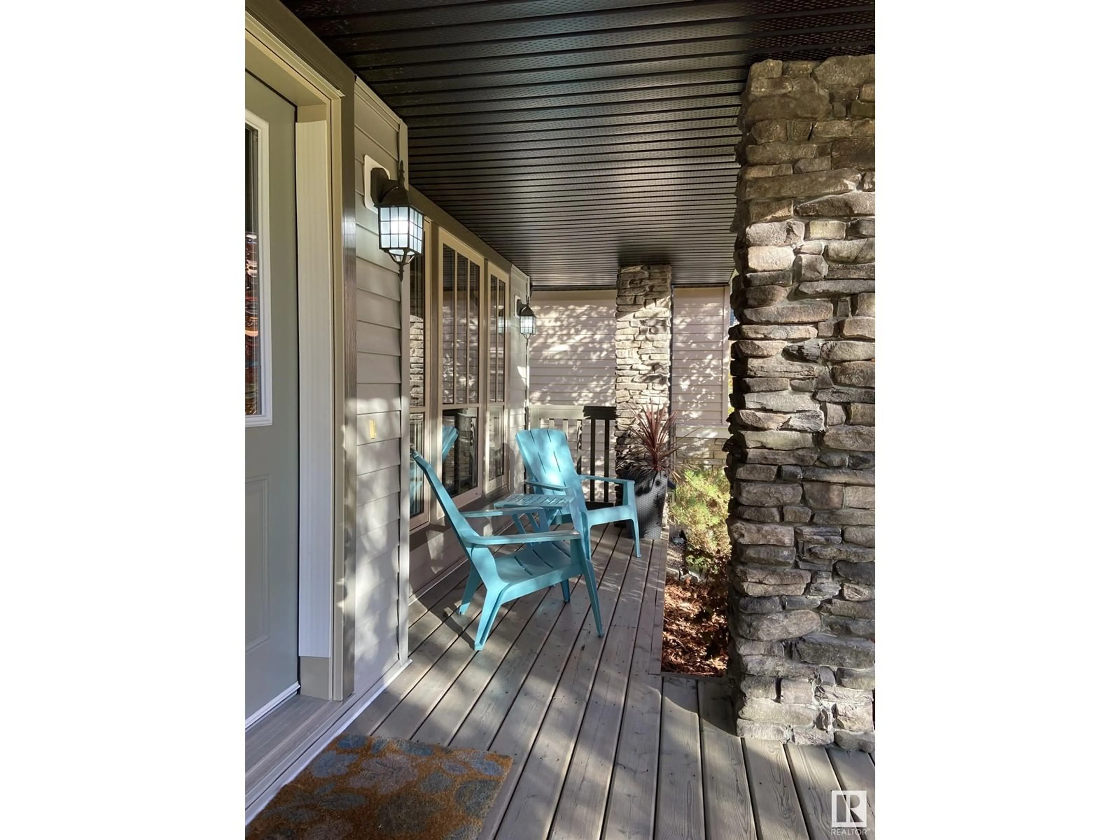2461 AUSTIN CR SW, Edmonton, Alberta T6W0L4
Contact us about this property
Highlights
Estimated ValueThis is the price Wahi expects this property to sell for.
The calculation is powered by our Instant Home Value Estimate, which uses current market and property price trends to estimate your home’s value with a 90% accuracy rate.Not available
Price/Sqft$426/sqft
Est. Mortgage$2,362/mo
Tax Amount ()-
Days On Market143 days
Description
Luxurious oversized garage with in-slab heating, massive 10ft high overhead door, endless built-in storage & fully finished skylight lit 200 sq ft loft. Textured ceiling, barnwood accents, bountiful light makes for a bright & comfortable loft that’s extremely versatile! Garage main floor boasts room for oversized work vehicle or car lift. Loft & oversize garage complement the home with endless uses. Practical & charming home with 1,900 sq ft living space + 200 sq ft garage loft. Excellence meets convenience on a relaxing, mature elm-lined crescent. Enjoy morning coffee on a sunny veranda & wine on the rear deck in the tranquility of well-landscaped yard. Pacesetter-built open-concept with HRV, fireplace rock wall, tile entrances/main-upper bathrooms, spa-like jet tub, maple cabinets, pantry & fully finished basement. Highly desired community, walking distance to Currents of Windermere, parks, school & quick access to Henday & Terwillegar Drive. Great home - dream garage - excellent location! (id:39198)
Property Details
Interior
Features
Basement Floor
Bedroom 4
Laundry room
Family room
Property History
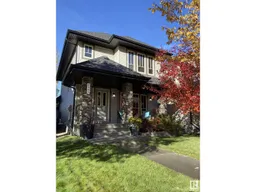 28
28
