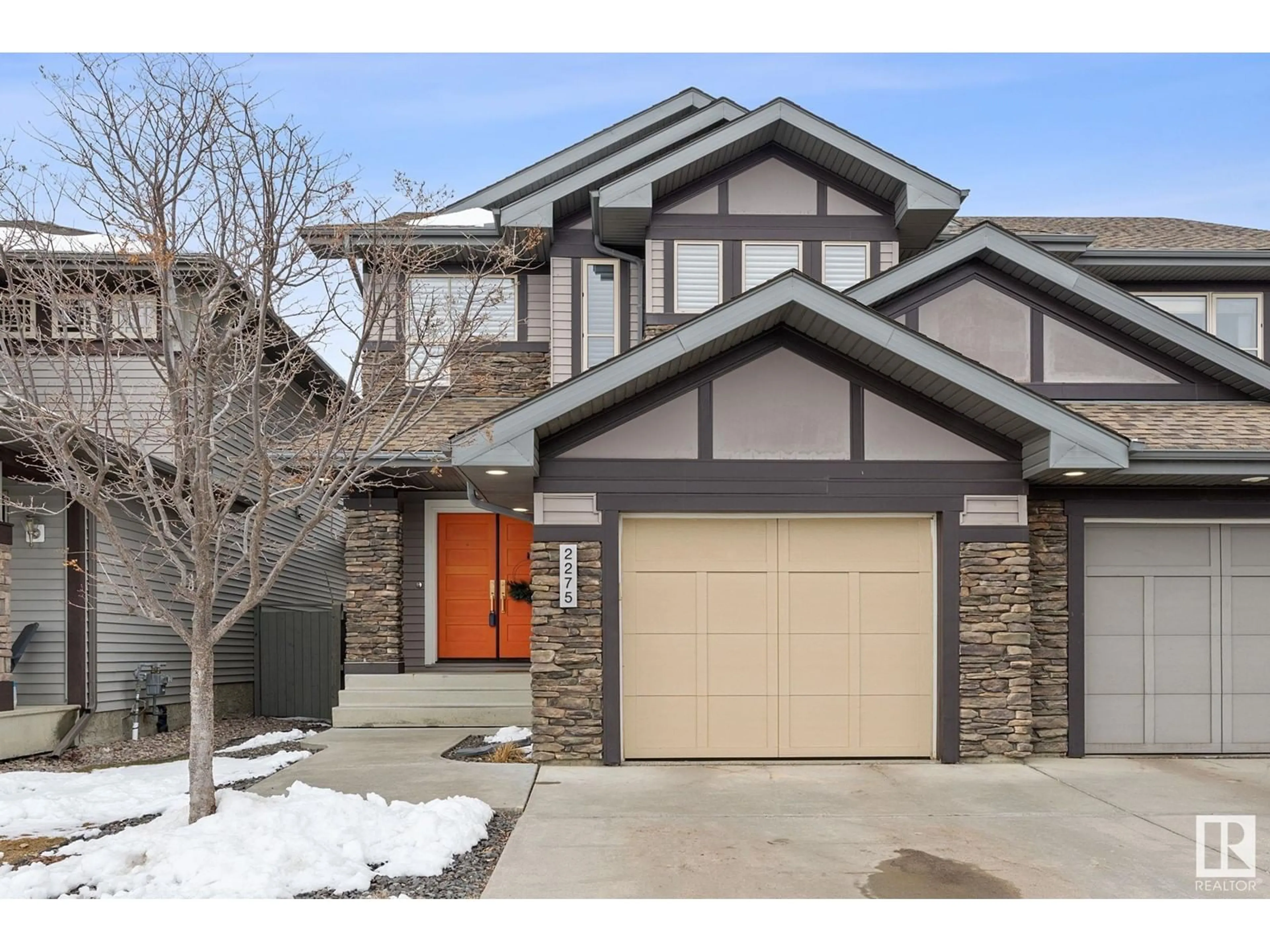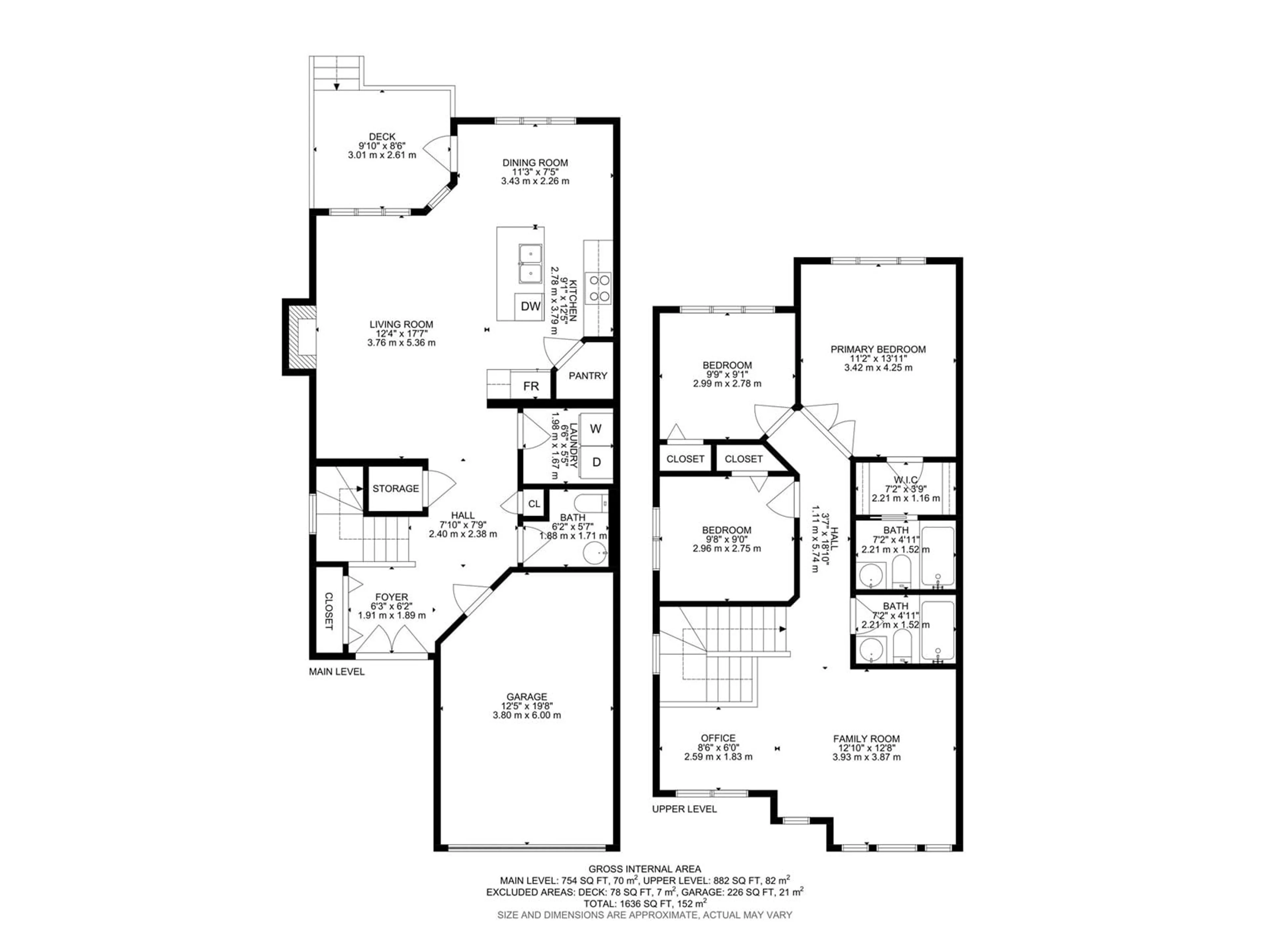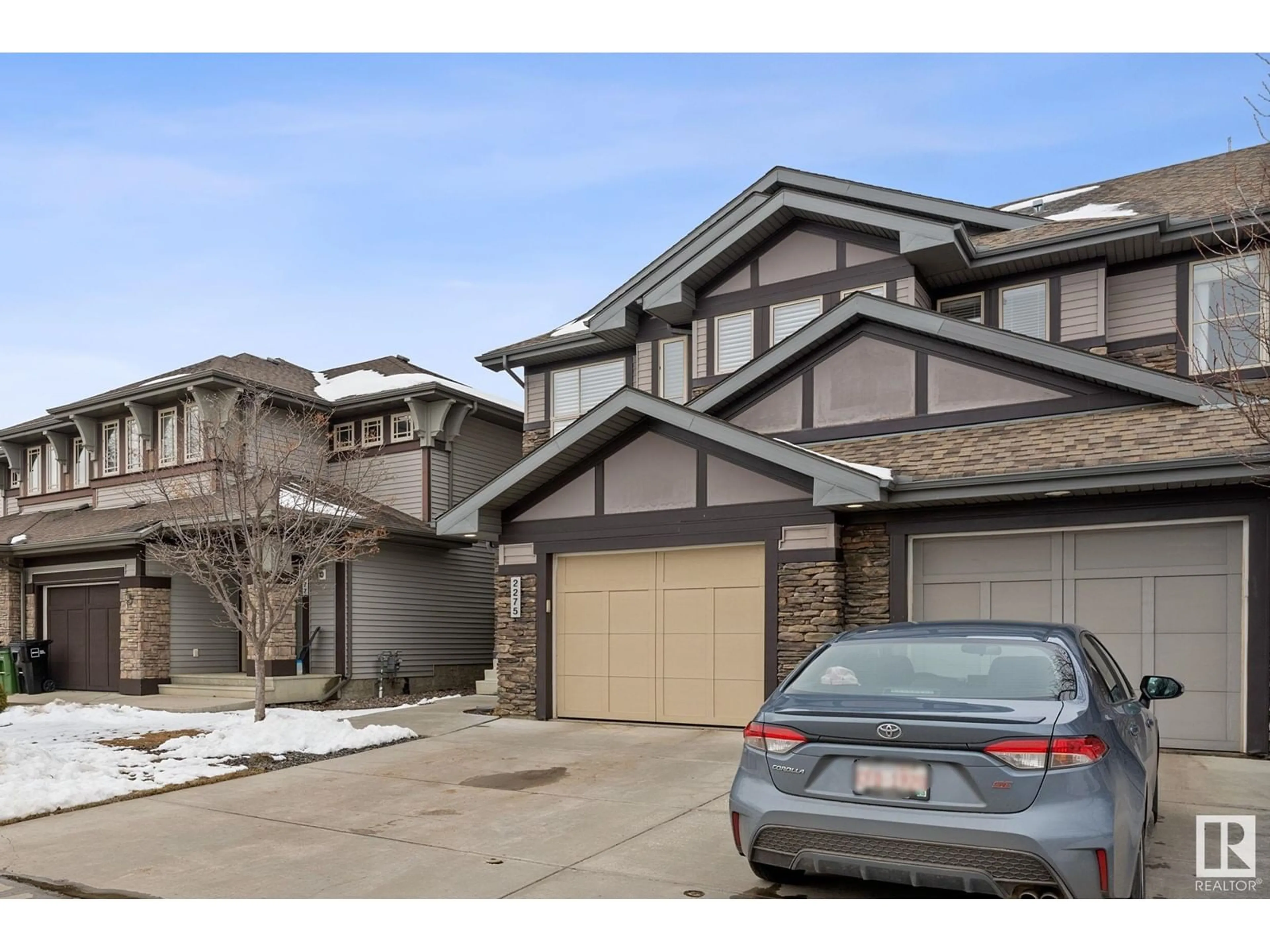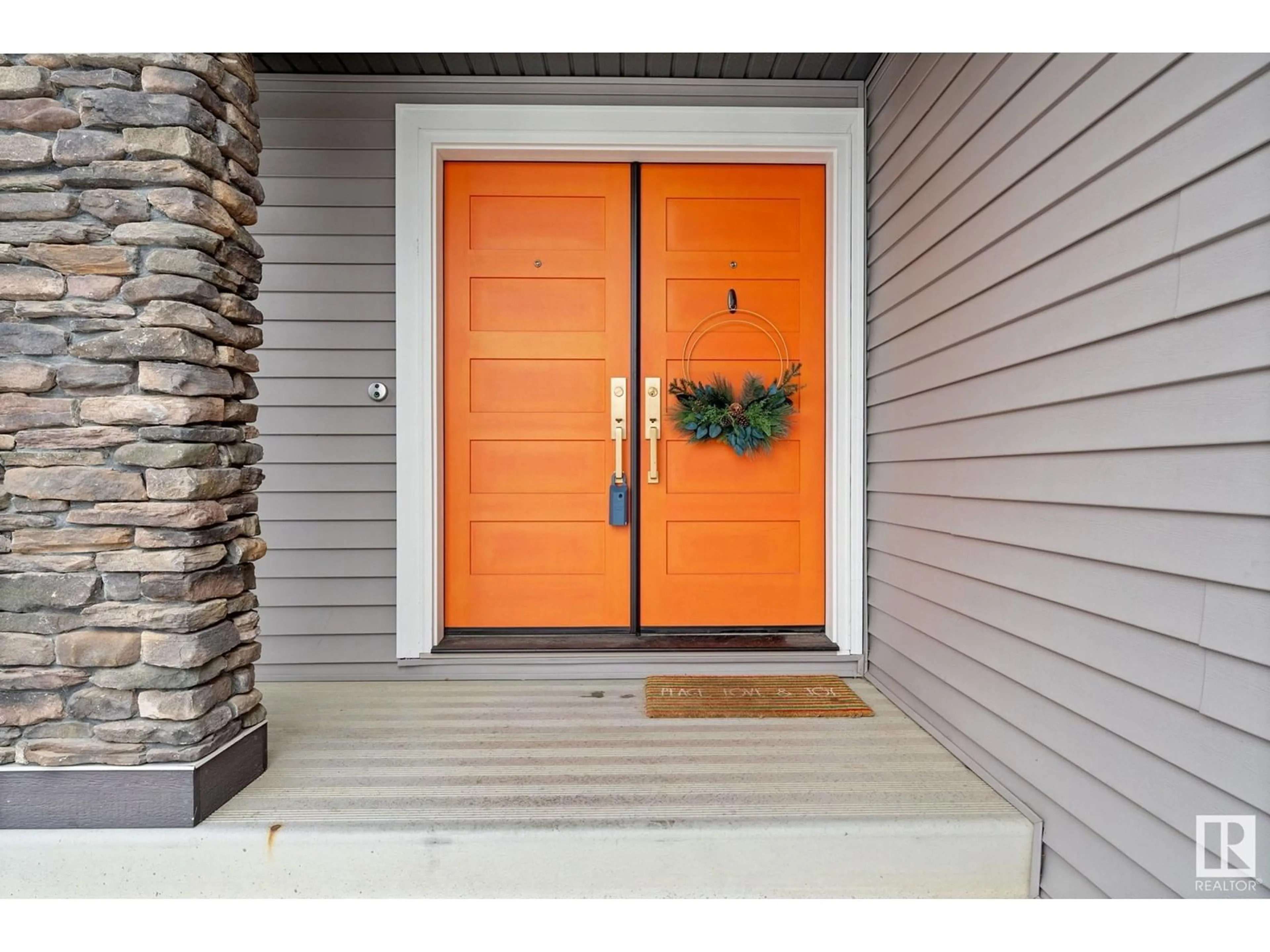2275 Austin WY SW, Edmonton, Alberta T6W0L3
Contact us about this property
Highlights
Estimated ValueThis is the price Wahi expects this property to sell for.
The calculation is powered by our Instant Home Value Estimate, which uses current market and property price trends to estimate your home’s value with a 90% accuracy rate.Not available
Price/Sqft$275/sqft
Est. Mortgage$1,933/mo
Tax Amount ()-
Days On Market6 days
Description
Luxury living meets everyday comfort in Ambleside with this impeccably maintained, showhome-quality half duplex. From the moment you step through the grand upgraded double doors, you’ll notice the refined finishes and thoughtful design that set this home apart. The open-concept main floor impresses with soaring 9’ ceilings, sleek easy-care laminate flooring, and a striking modern fireplace that anchors the elegant living space. The kitchen is a true standout, featuring white cabinetry, stainless steel appliances, corner pantry, and contemporary lighting. The adjacent dining area flows to the landscaped backyard and deck, overlooking a greenspace and walking path. Upstairs, natural light pours through expansive windows into a versatile bonus room and a office/den area. The primary suite offers an ensuite and walk in closet. Additional features include central air conditioning, upgraded door hardware, built in vacuum and custom window coverings. This is modern luxury living with an attainable price tag! (id:39198)
Property Details
Interior
Features
Main level Floor
Living room
3.76 m x 5.36 mDining room
3.43 m x 2.26 mKitchen
2.78 m x 3.79 mExterior
Parking
Garage spaces 2
Garage type Attached Garage
Other parking spaces 0
Total parking spaces 2
Property History
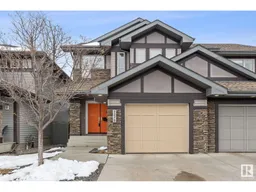 42
42
