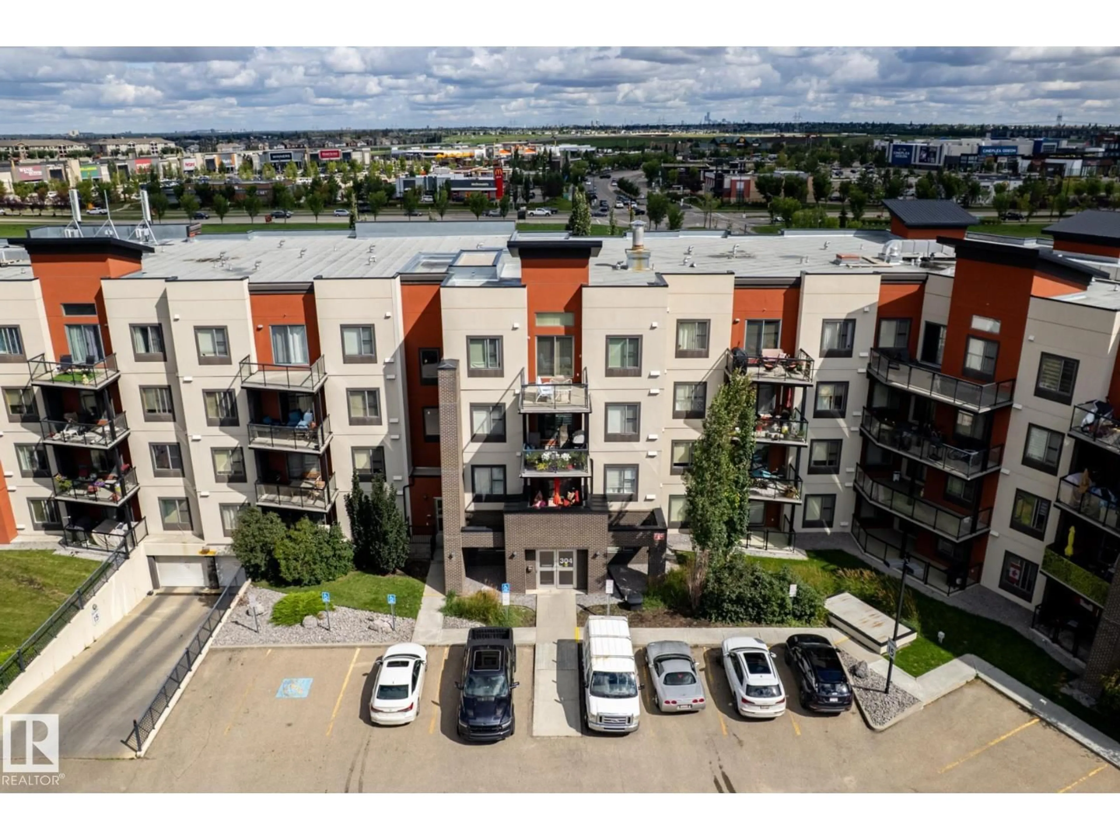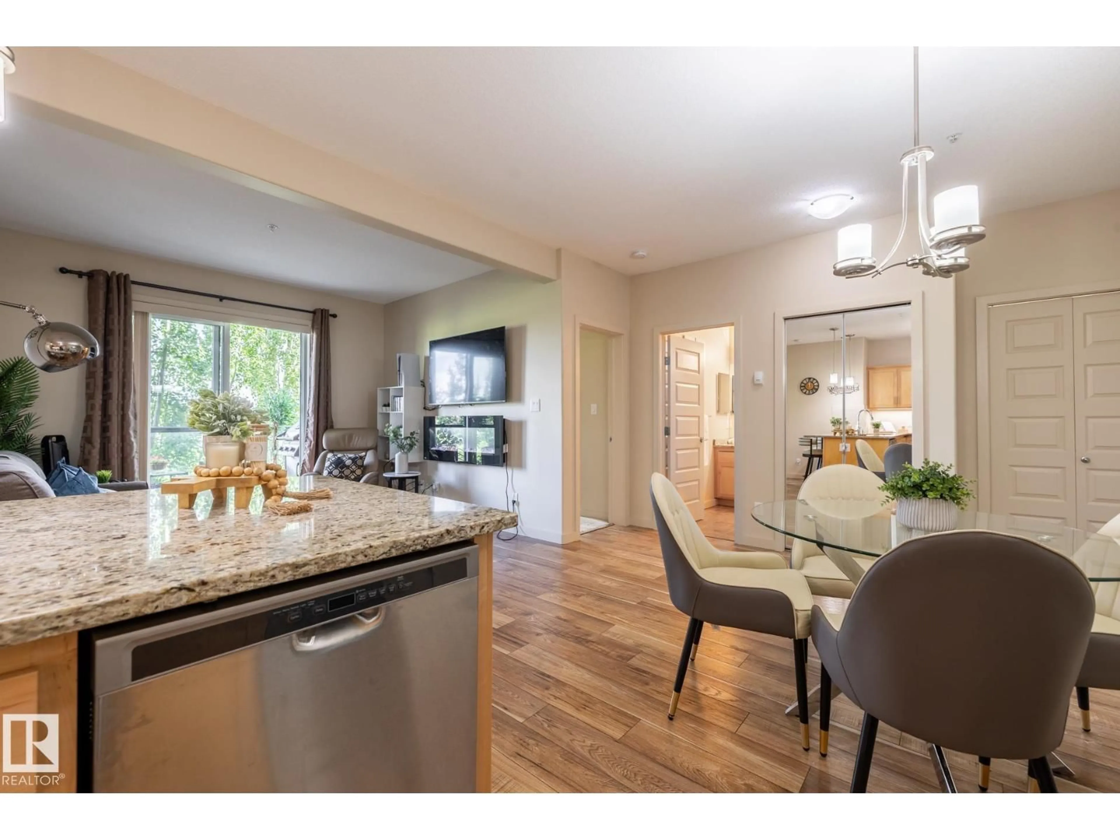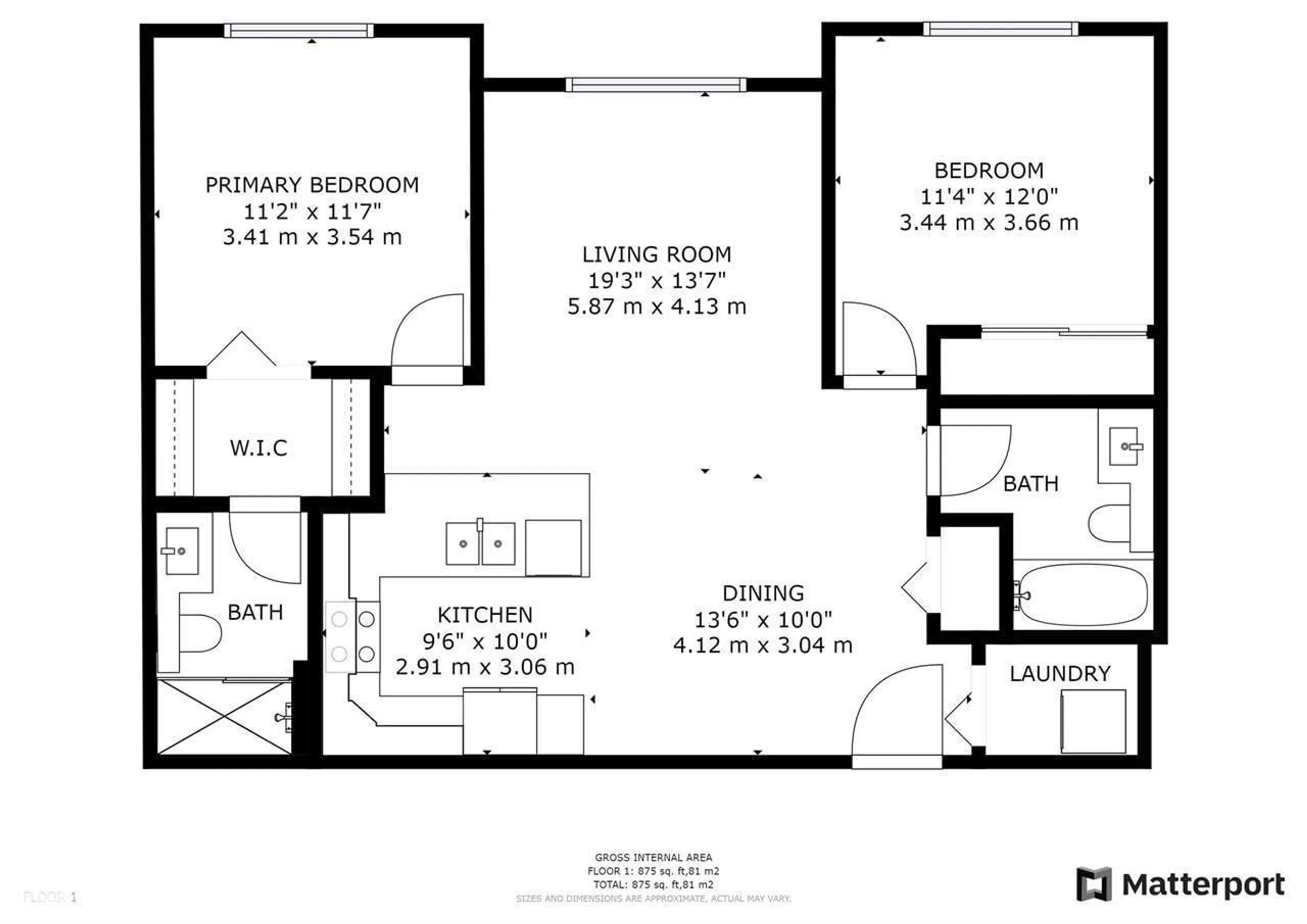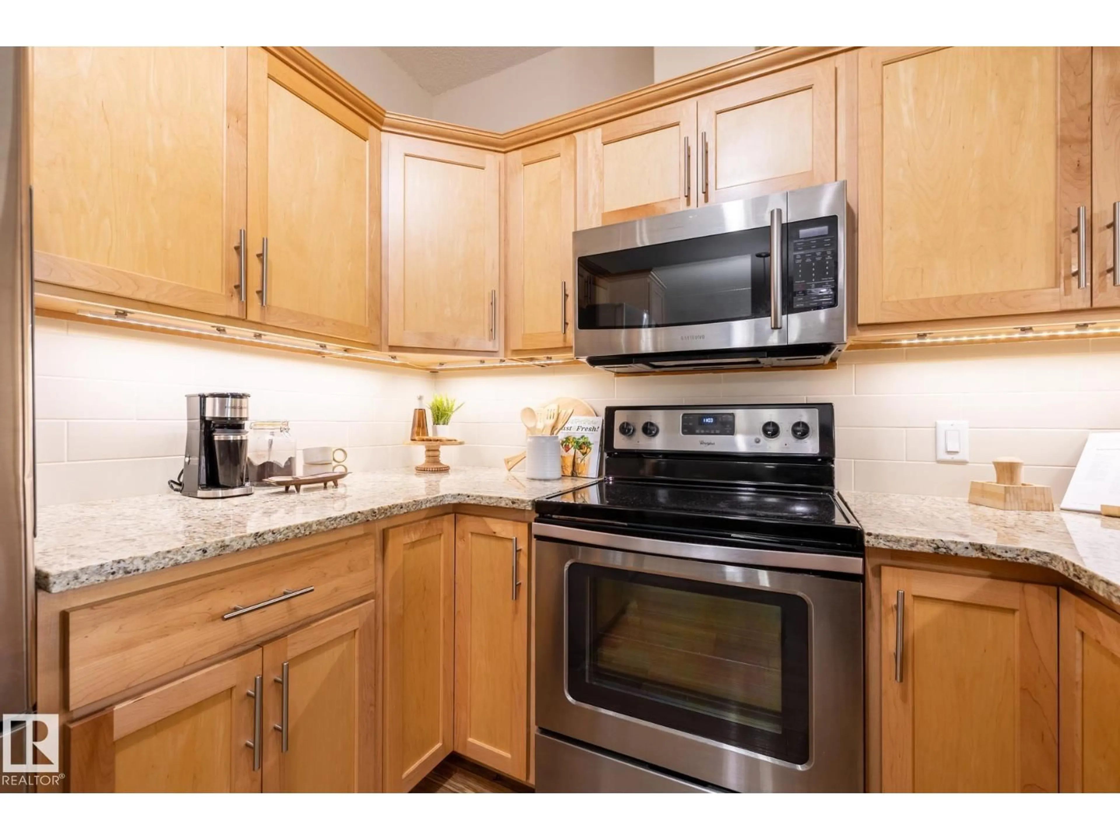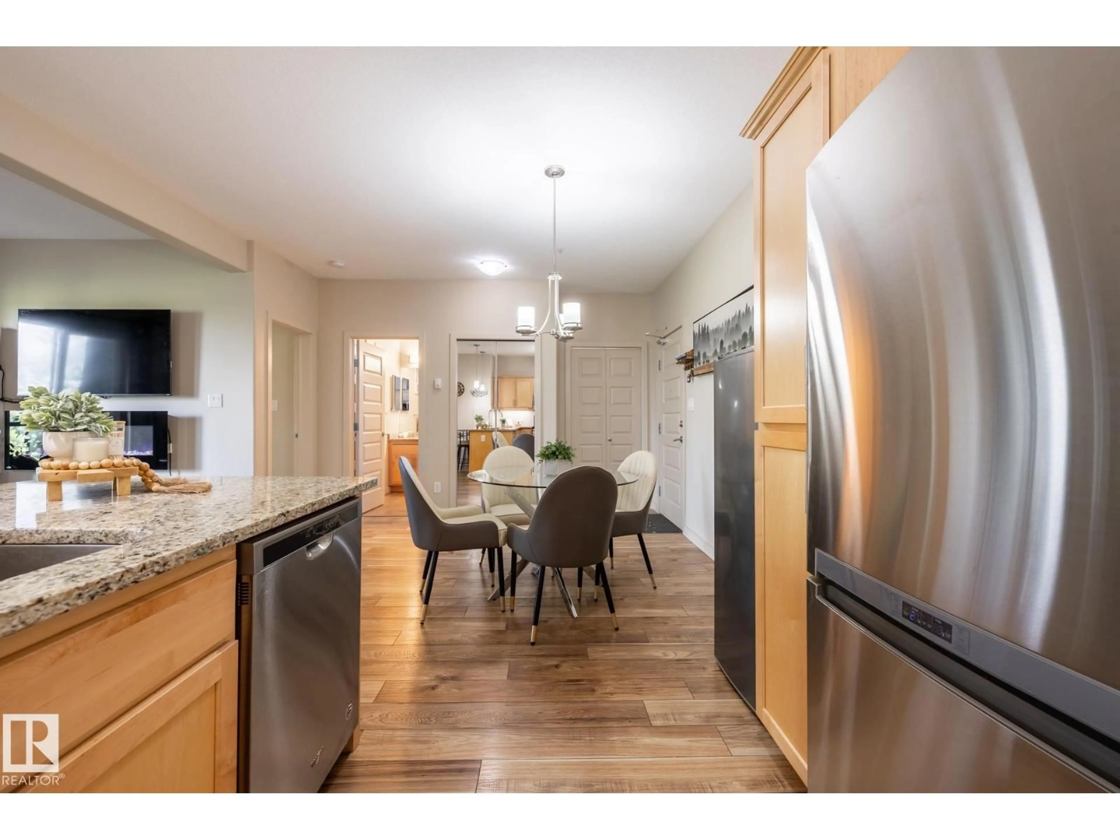214 - 304 AMBLESIDE LINK LI, Edmonton, Alberta T6W0V2
Contact us about this property
Highlights
Estimated valueThis is the price Wahi expects this property to sell for.
The calculation is powered by our Instant Home Value Estimate, which uses current market and property price trends to estimate your home’s value with a 90% accuracy rate.Not available
Price/Sqft$286/sqft
Monthly cost
Open Calculator
Description
Are you ready for this fabulous second-floor condo in Ambleside’s premier complex? This spacious home offers 2 bedrooms, 2 baths, and upgrades throughout, including premium laminate flooring and a renovated kitchen featuring a stunning flat 9-foot island (originally a 2-tiered island) with under-cabinet lighting, updated stainless steel appliances (2020), and a new washer & dryer (2021). With 9-foot ceilings, an A/C system with two wall ventilation fans, and ceiling fans in both bedrooms, comfort is built right in. You’ll love the heated underground parking with storage conveniently located by the elevators, plus a NW-facing balcony with trees & views. Condo fees of just $435/month include heat and water, while the building offers incredible amenities: 2 guest suites, 2 gyms, and a social lounge with kitchen and pool table. Pet-friendly (2 max, under 14”), this condo is ideally located across from the Currents of Windermere, with endless shops, restaurants, and walking paths right out your door! (id:39198)
Property Details
Interior
Features
Main level Floor
Kitchen
3.06 x 2.91Living room
5.87 x 4.13Dining room
4.12 x 3.04Primary Bedroom
3.54 x 3.41Exterior
Parking
Garage spaces -
Garage type -
Total parking spaces 1
Condo Details
Amenities
Ceiling - 9ft, Vinyl Windows
Inclusions
Property History
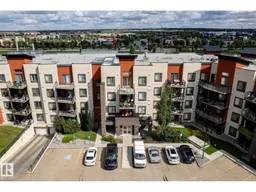 50
50
