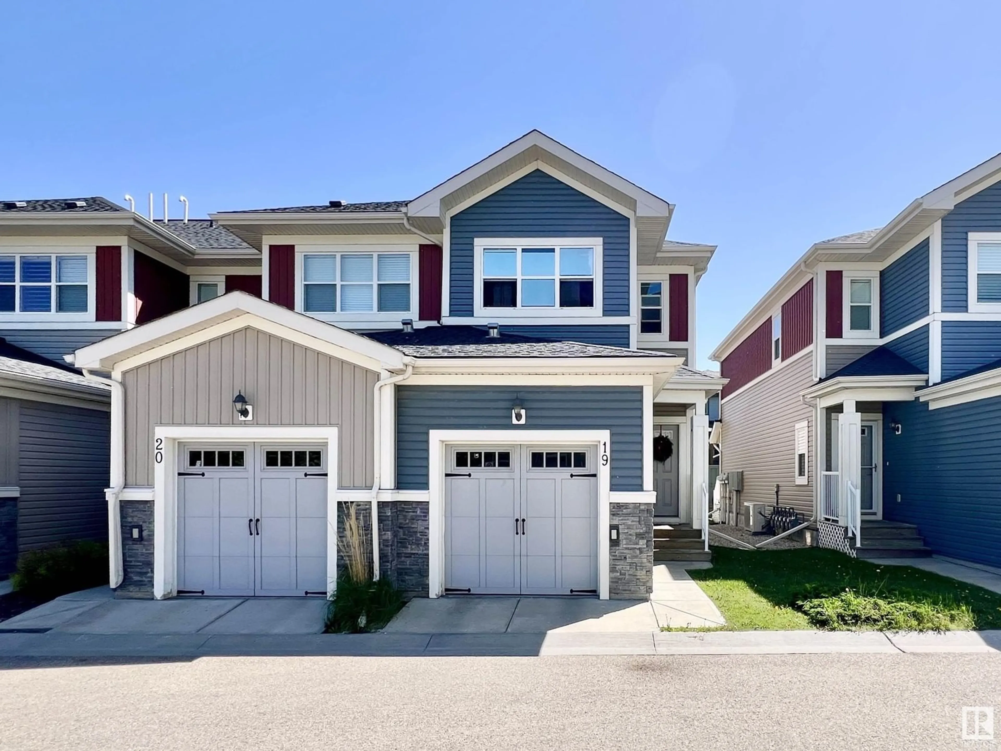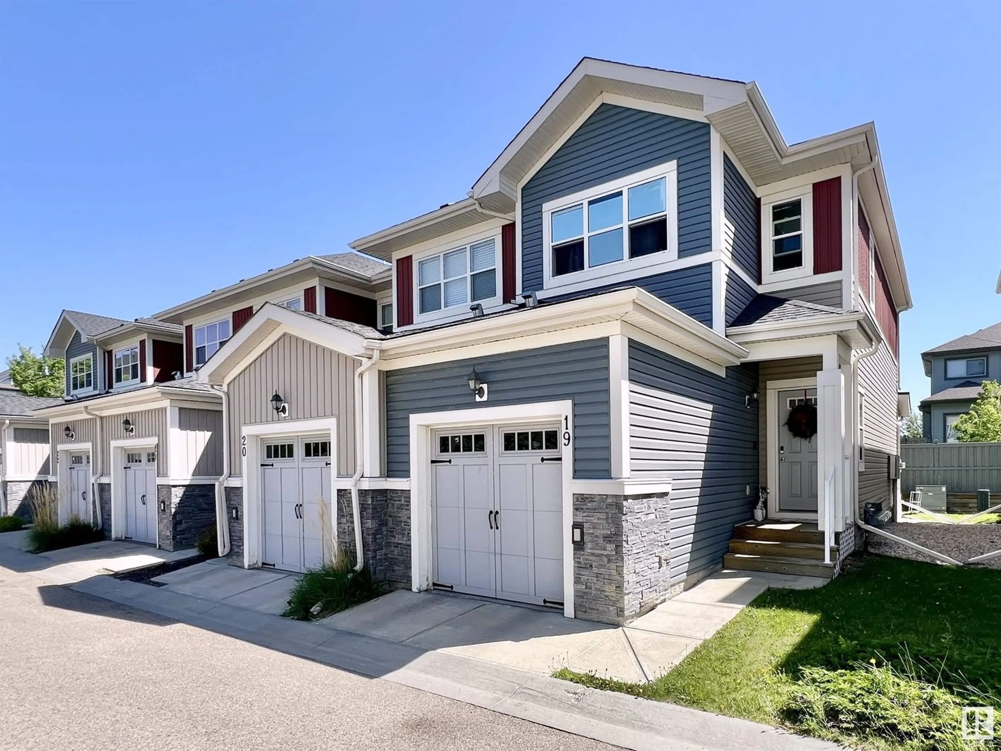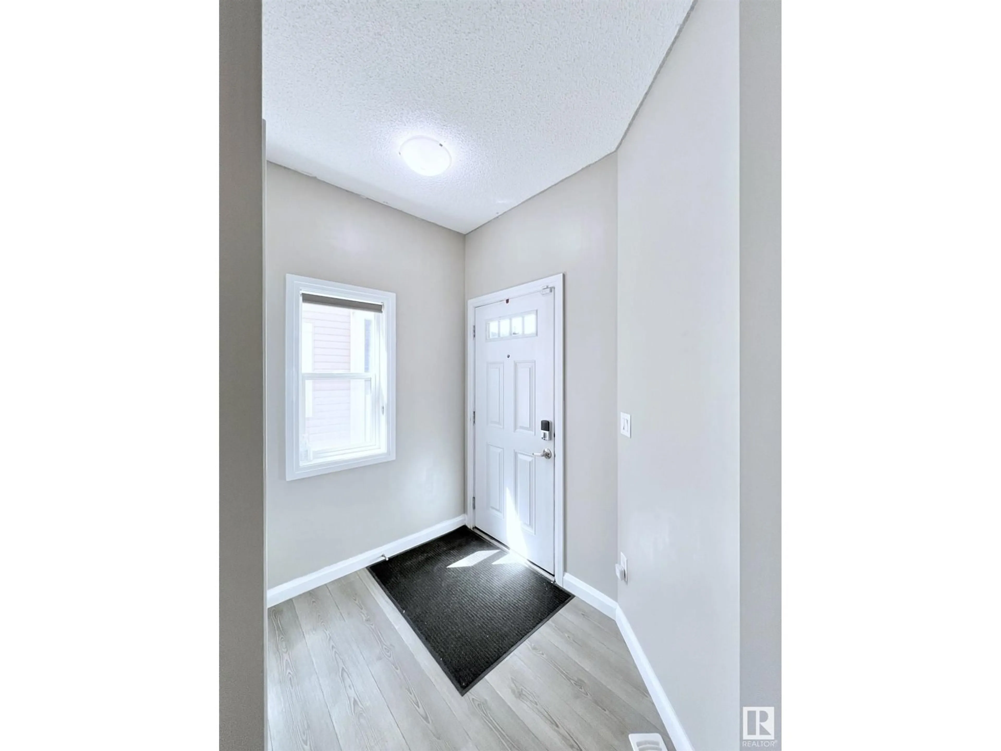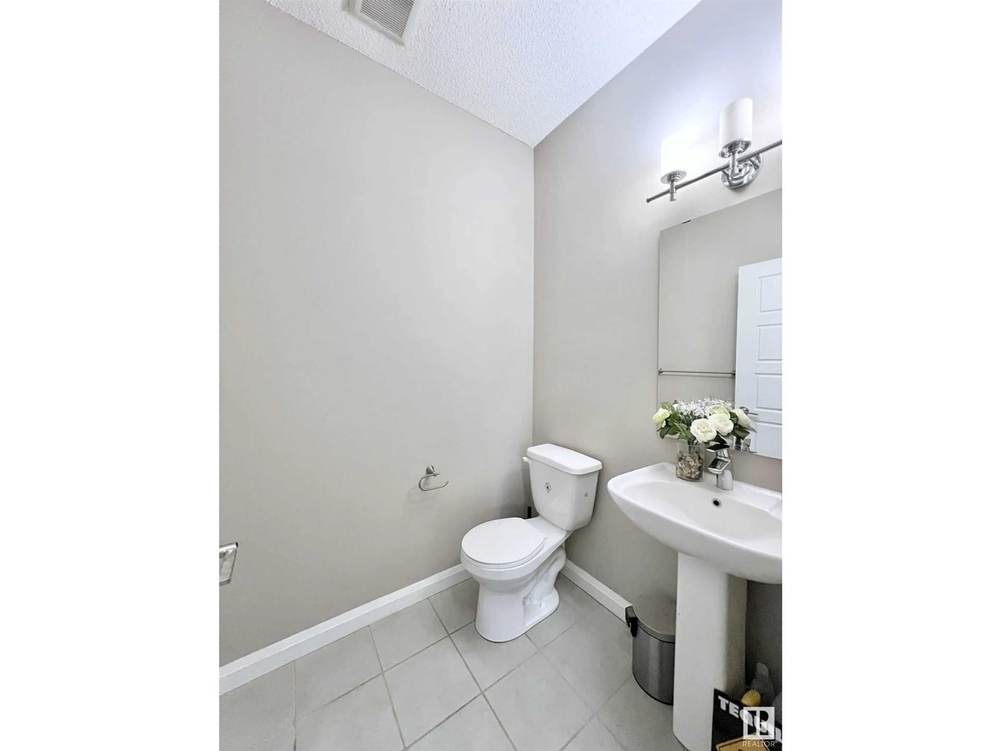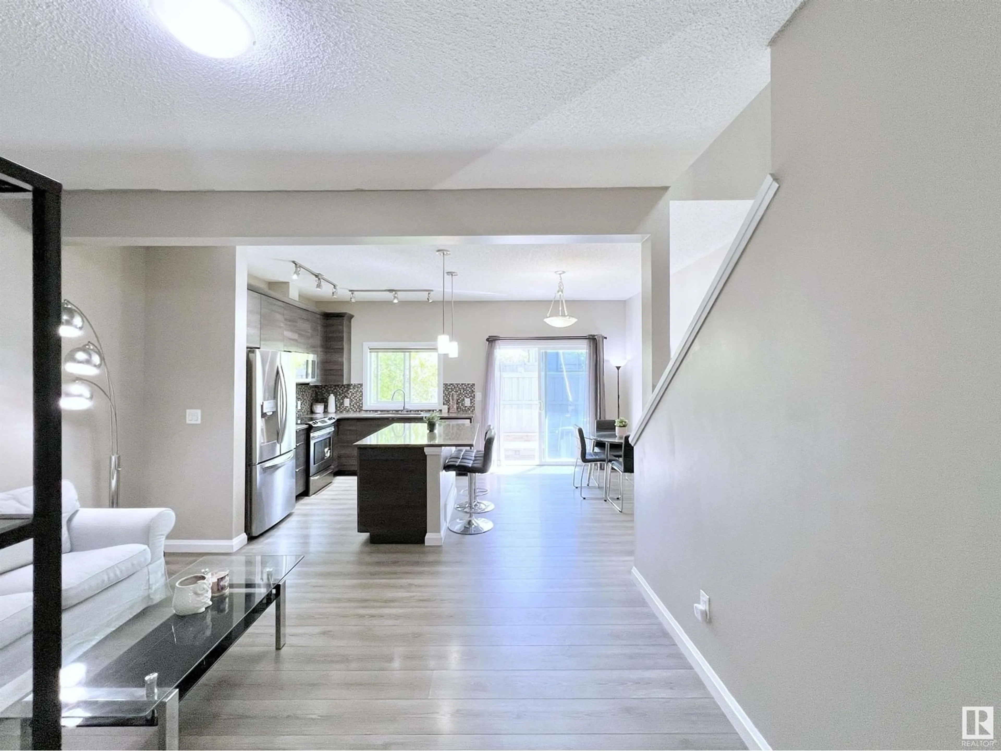19 3710 ALLAN DR SW, Edmonton, Alberta T6W0S7
Contact us about this property
Highlights
Estimated ValueThis is the price Wahi expects this property to sell for.
The calculation is powered by our Instant Home Value Estimate, which uses current market and property price trends to estimate your home’s value with a 90% accuracy rate.Not available
Price/Sqft$258/sqft
Est. Mortgage$1,628/mo
Maintenance fees$327/mo
Tax Amount ()-
Days On Market2 days
Description
Stunning End-Unit Townhome in Ambleside–Bright wextra windows on side, Modern & Fully Finished basement • TWO parking! - Single garaged attached & 1 Titled outdoor parking stall • Main Level: open-concept featuring a bright living room, modern kitchen w/Garburator, and dining area—ideal for entertaining and everyday living. The kitchen boasts full-height cabinetry, quartz countertops, a sleek island, ss appliances, and ample counter space • Second Level: a huge primary bdrm w/ensuite & walk in closet, and 2 generously sized bdrms to complete.• Fully Finished Basement:Additional living space—perfect for a rec room, home gym, or guest area. Full bathrm for added convenience. Extra storage options.• Outdoor Space: Private backyard green space—your own peaceful retreat for relaxing or entertain. Prime location: All amenities within arm's reach. Shops, restaurants, schools and entertainment options are just steps away, allowing you to fully immerse yourself in the vibrant community that Ambleside has to offer. (id:39198)
Property Details
Interior
Features
Main level Floor
Living room
Dining room
Kitchen
Exterior
Parking
Garage spaces -
Garage type -
Total parking spaces 2
Condo Details
Inclusions
Property History
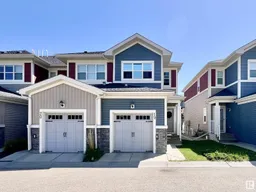 39
39
