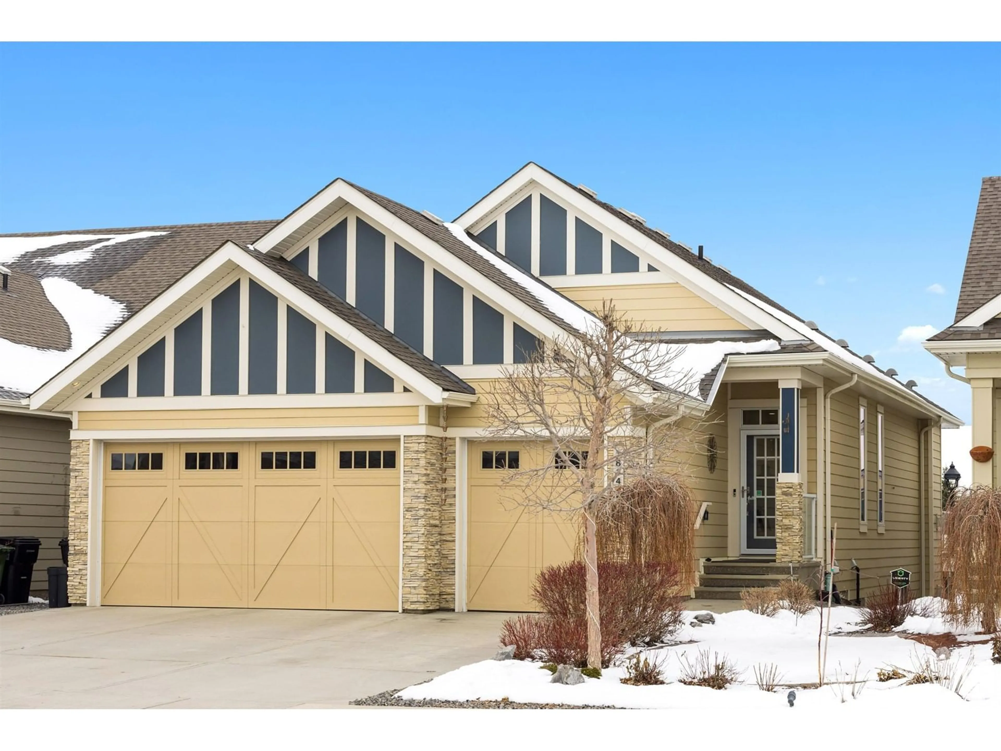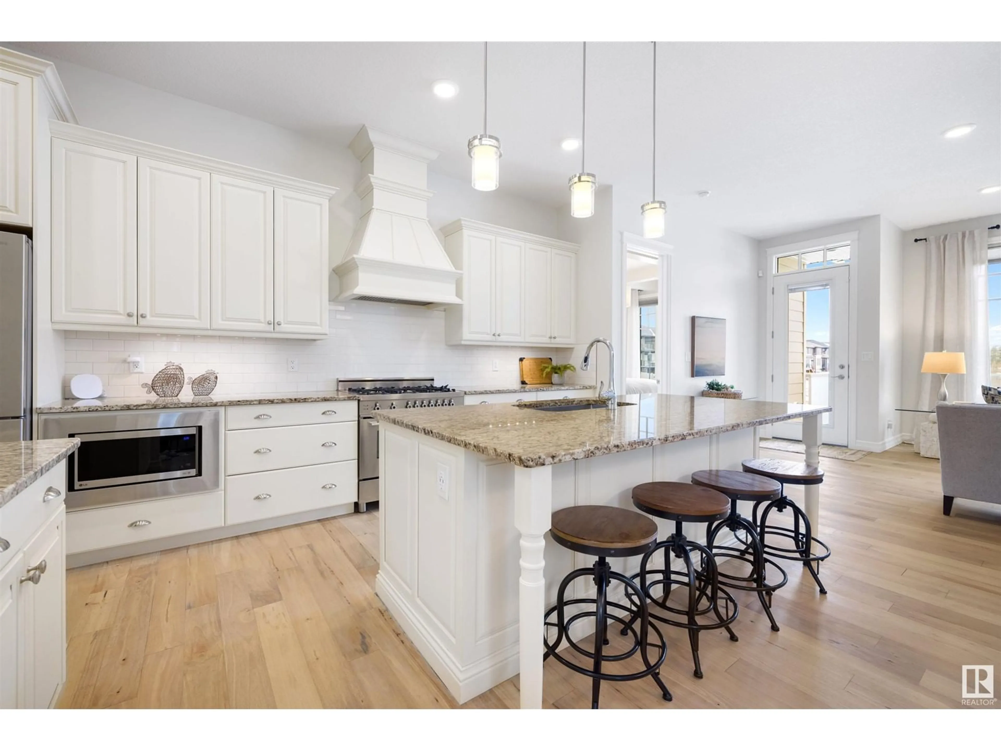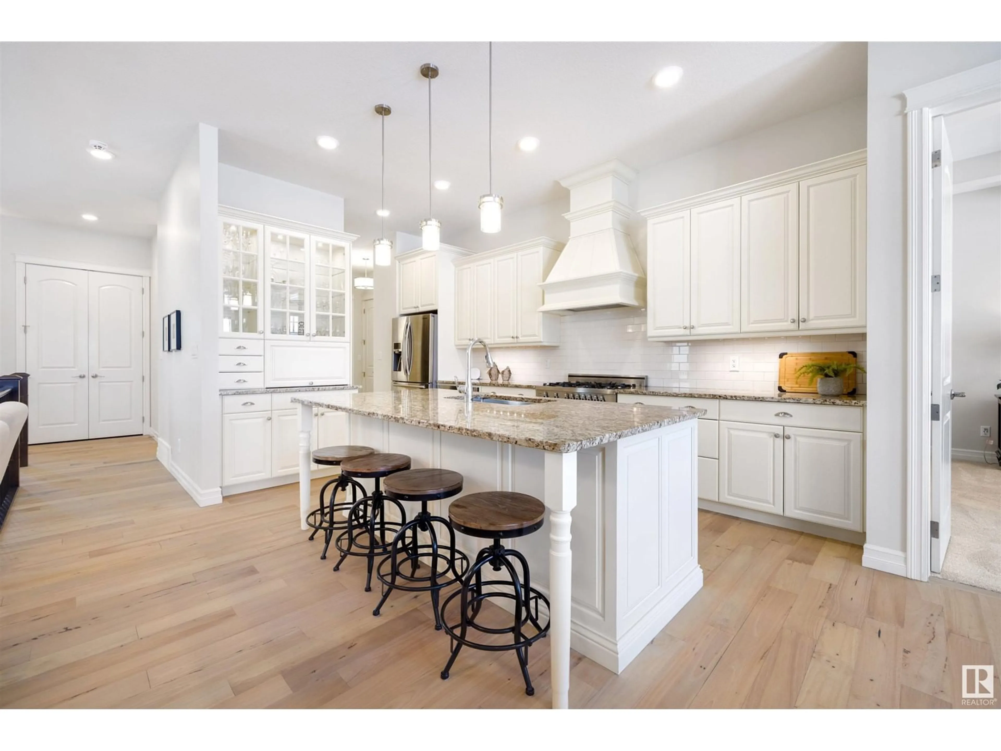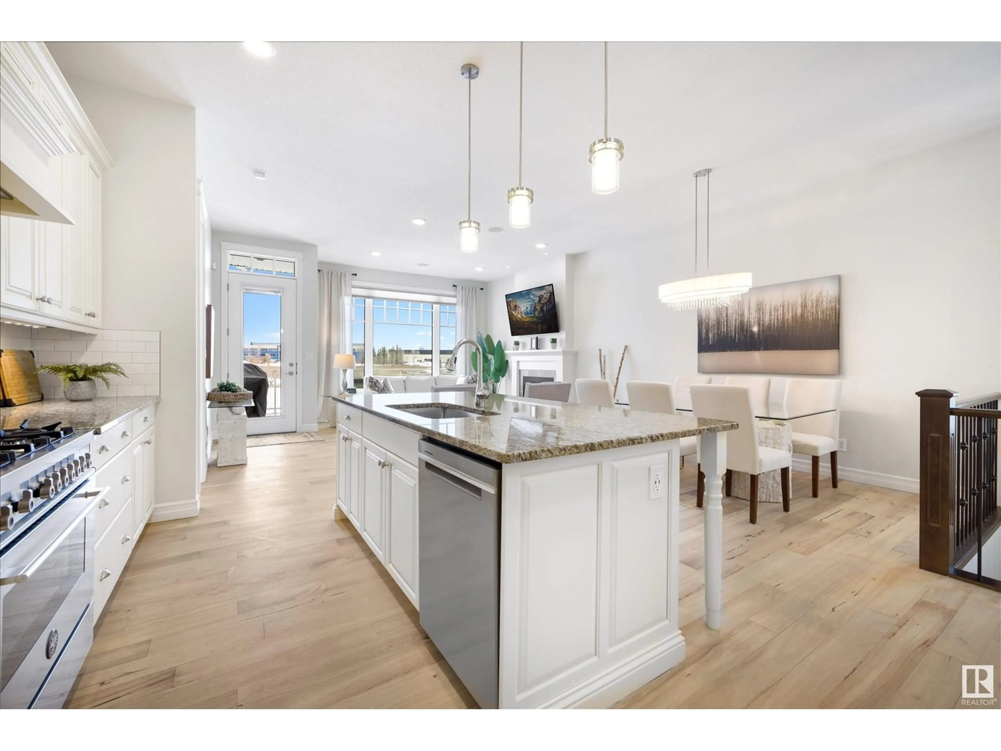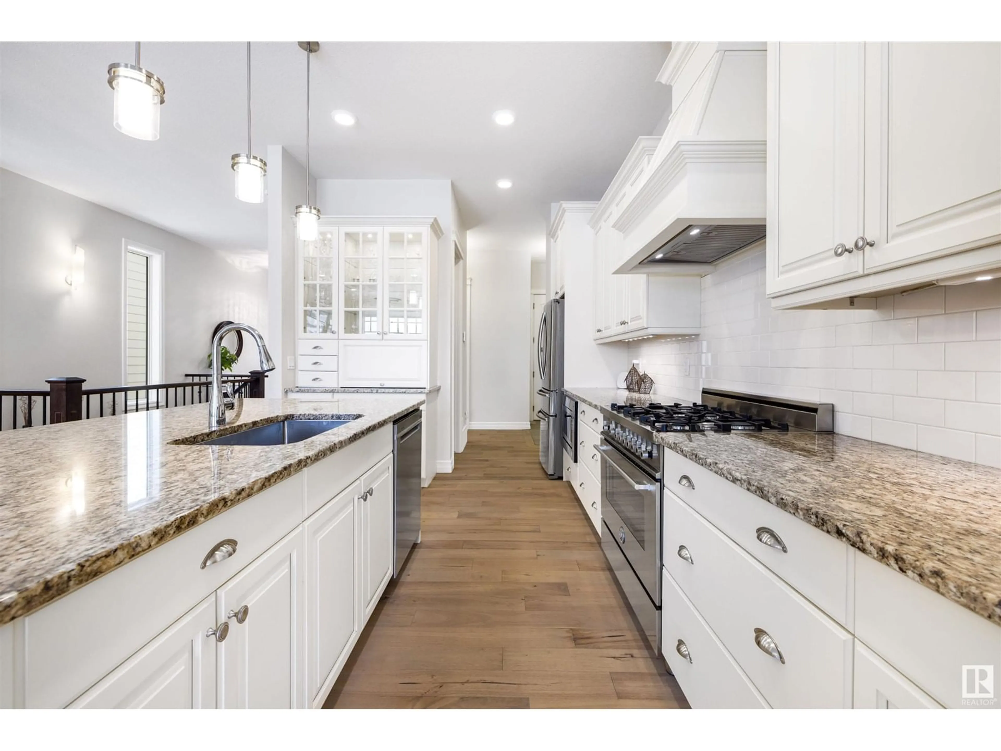1814 AINSLIE CO SW, Edmonton, Alberta T6W2R8
Contact us about this property
Highlights
Estimated ValueThis is the price Wahi expects this property to sell for.
The calculation is powered by our Instant Home Value Estimate, which uses current market and property price trends to estimate your home’s value with a 90% accuracy rate.Not available
Price/Sqft$626/sqft
Est. Mortgage$3,865/mo
Tax Amount ()-
Days On Market6 days
Description
This is the one you've been waiting for! Welcome to this Executive Lakefront Walkout Bungalow with a rare Triple Garage! This turn-key home is in 10/10 Pristine Show Home Condition and has Brand New Carpet, Brand New Paint and Newly Finished Hardwood Floors! The Chef's kitchen is complete with a show-stopping Italian-made 36 Bertazzoni Gas Range, walk-in pantry, and custom cabinetry! Your bright and open living space has 10' ceilings, central A/C, gas fireplace, a full-sized dining room and large windows overlooking Ainslie Pond. Enjoy the gorgeous master overlooking the lake, with luxury ensuite with heated floors and walk-through closet to the full laundry room with sink. Downstairs, find a huge Bonus Room with Fireplace and Wet Bar, Home Office, 2nd and 3rd bedrooms and full bathroom. Enjoy summers in your landscaped and maintenance-free backyard facing Ainslie Pond! The rare Triple Garage has a heater, epoxy floors, floor drain, 8' tall doors and is 25' long -perfect for your large truck or SUV! (id:39198)
Property Details
Interior
Features
Basement Floor
Family room
10.29 m x 5.16 mBedroom 2
3.72 m x 3.32 mBedroom 3
4.16 m x 3.72 mUtility room
5.23 m x 3.05 mExterior
Parking
Garage spaces 6
Garage type -
Other parking spaces 0
Total parking spaces 6
Property History
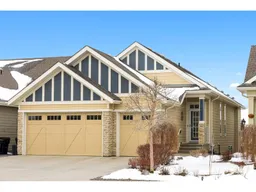 31
31
