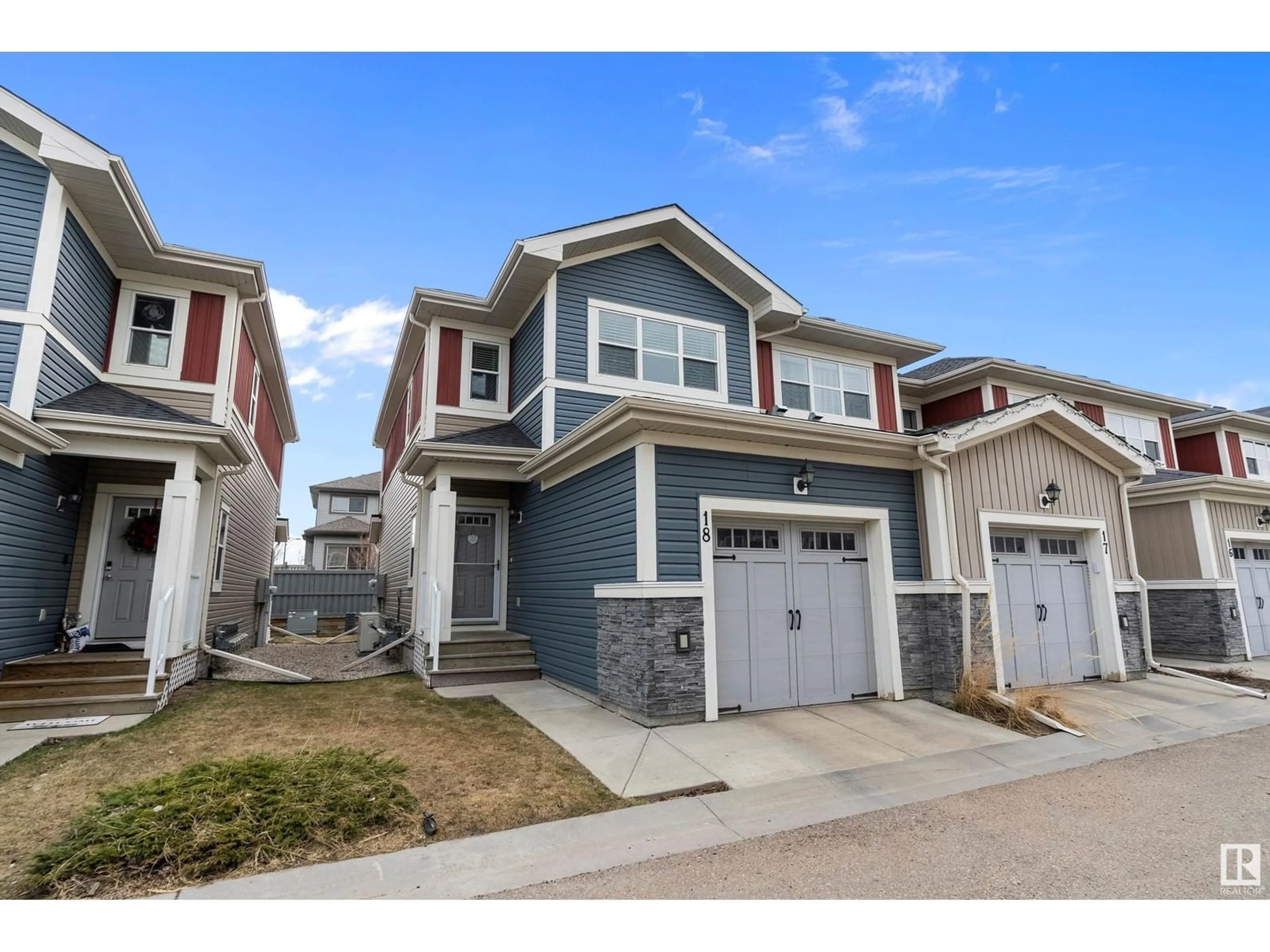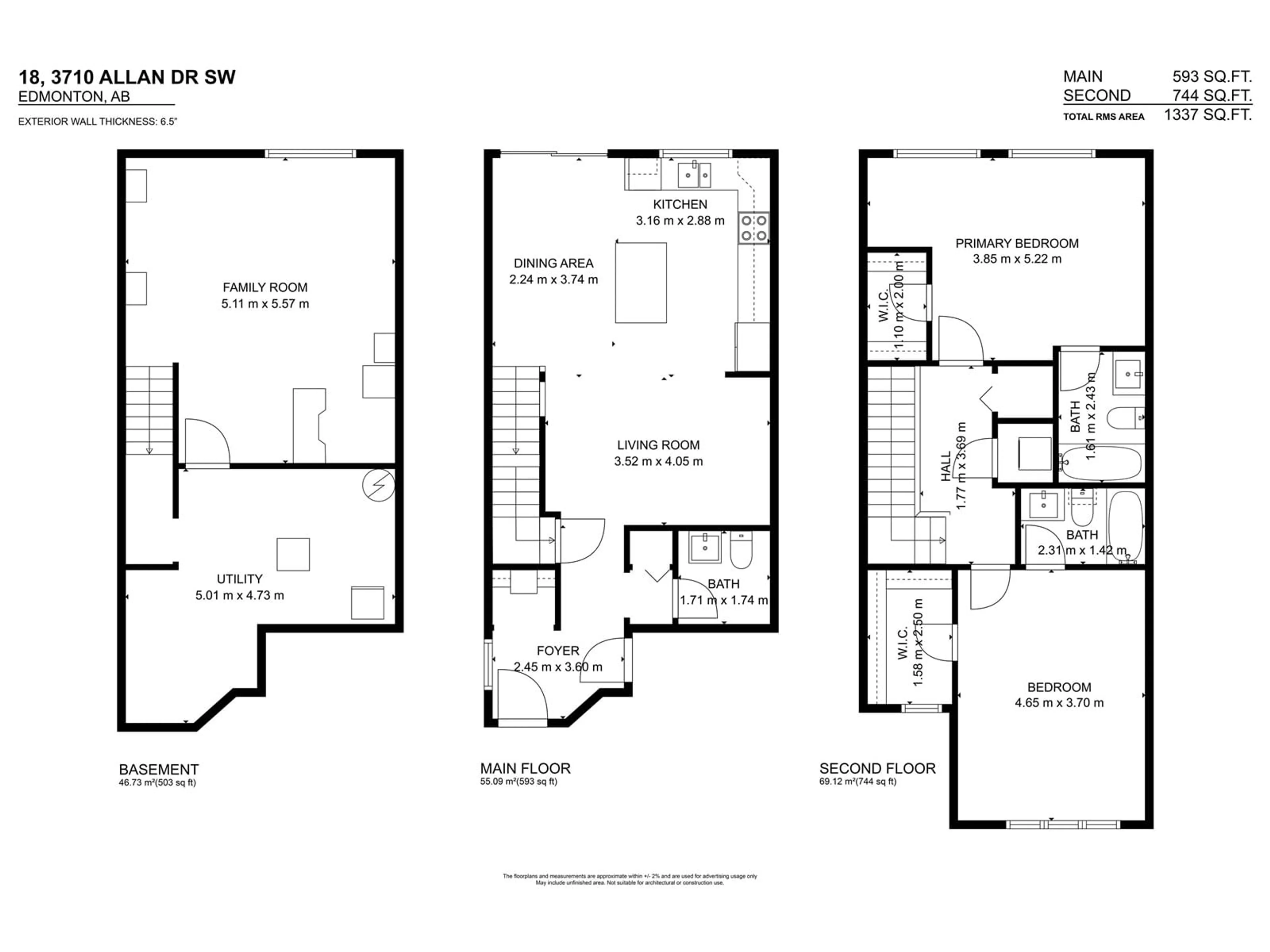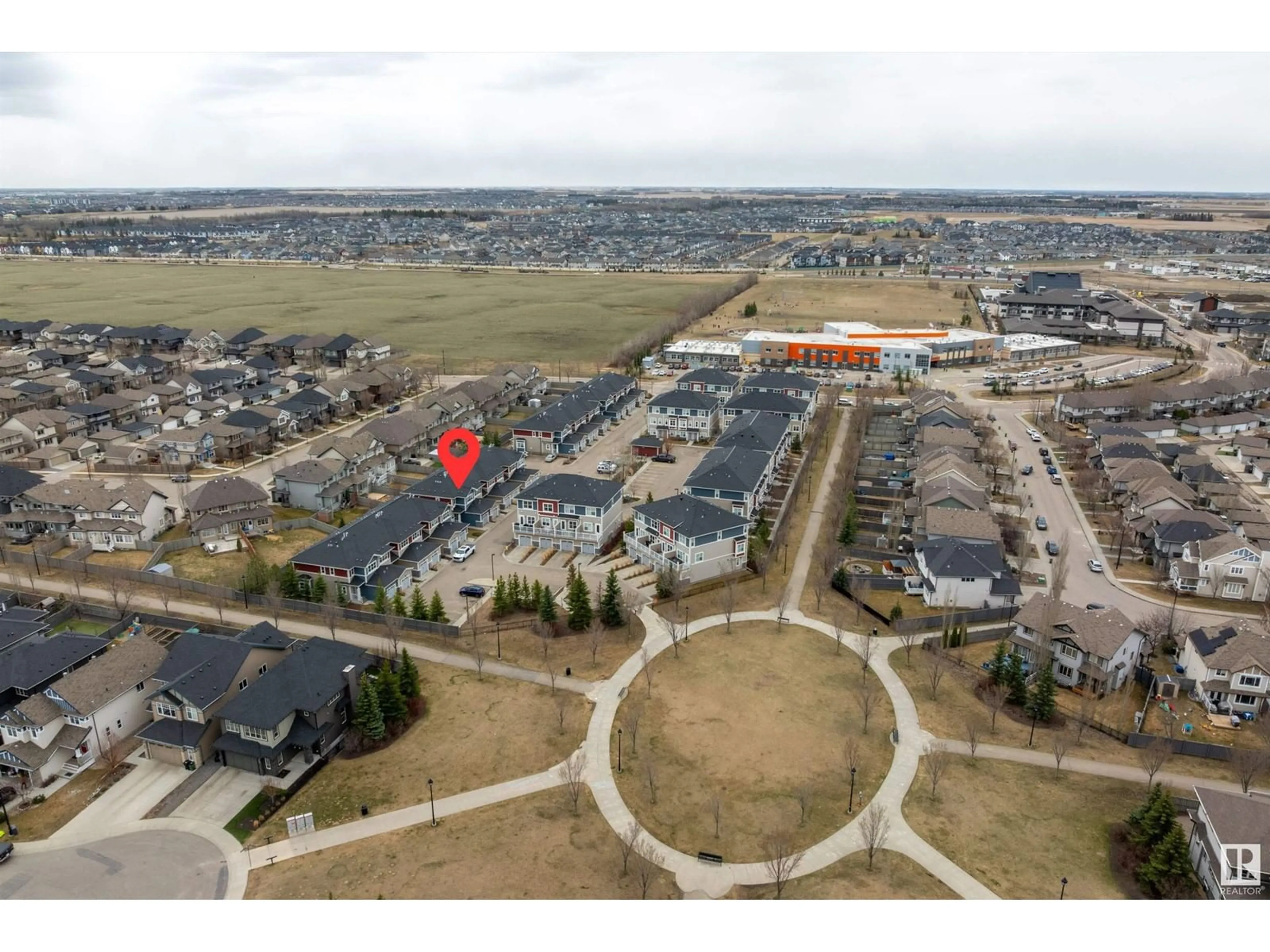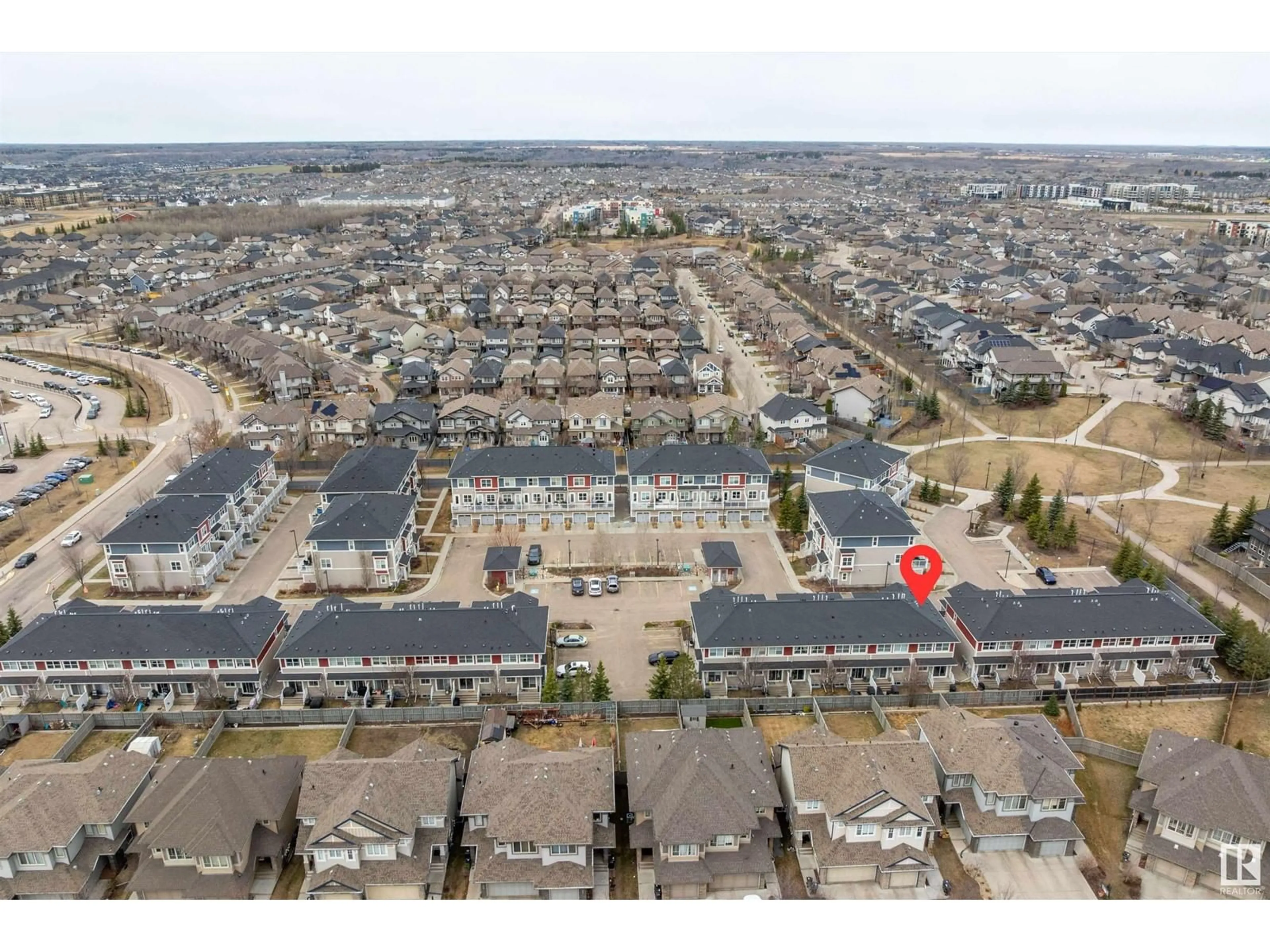#18 - 3710 ALLAN DR, Edmonton, Alberta T6W2C4
Contact us about this property
Highlights
Estimated ValueThis is the price Wahi expects this property to sell for.
The calculation is powered by our Instant Home Value Estimate, which uses current market and property price trends to estimate your home’s value with a 90% accuracy rate.Not available
Price/Sqft$272/sqft
Est. Mortgage$1,567/mo
Maintenance fees$325/mo
Tax Amount ()-
Days On Market21 days
Description
Stunning end unit townhome in The Eve at Ambleside! This stylish home features hardwood and tile floors throughout the open-concept main level, plus a gorgeous kitchen with upgraded cabinetry, a large island, glass tile backsplash, and newer stainless steel appliances. The dining area opens to a private deck—perfect for summer evenings—and a handy 2-pce powder room completes the main floor. Upstairs offers a unique layout with two extremely spacious primary suites - each with its own walk-in closet and full ensuite. You’ll also find stackable laundry and a walk-in linen closet for added storage on the top floor. The finished basement adds even more versatile space, and you'll love the comfort of central A/C and the convenience of the attached single garage. Steps from parks, paths, playgrounds and schools with quick access to the Anthony Henday. Also located just minutes away from Currents of Windermere with shopping, restaurants, and the theatre close by—everything you could ever need is right here! (id:39198)
Property Details
Interior
Features
Main level Floor
Living room
3.52 x 4.05Dining room
2.24 x 3.74Kitchen
3.16 x 2.88Exterior
Parking
Garage spaces -
Garage type -
Total parking spaces 2
Condo Details
Amenities
Ceiling - 9ft
Inclusions
Property History
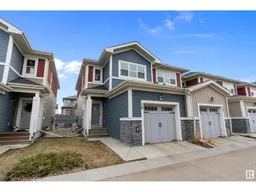 54
54
