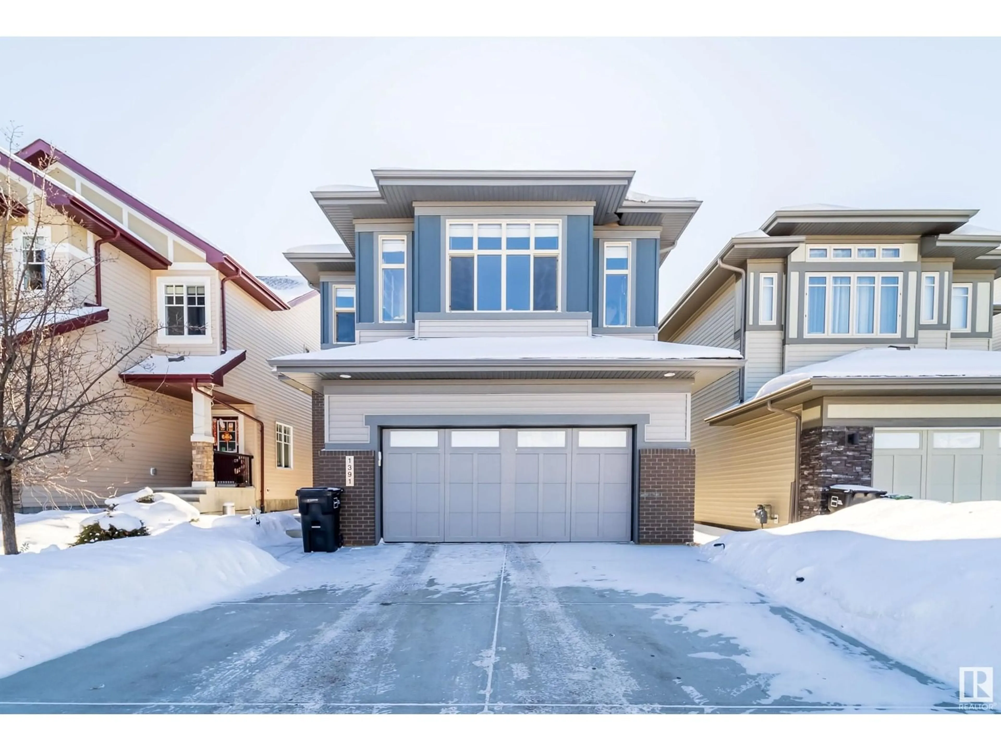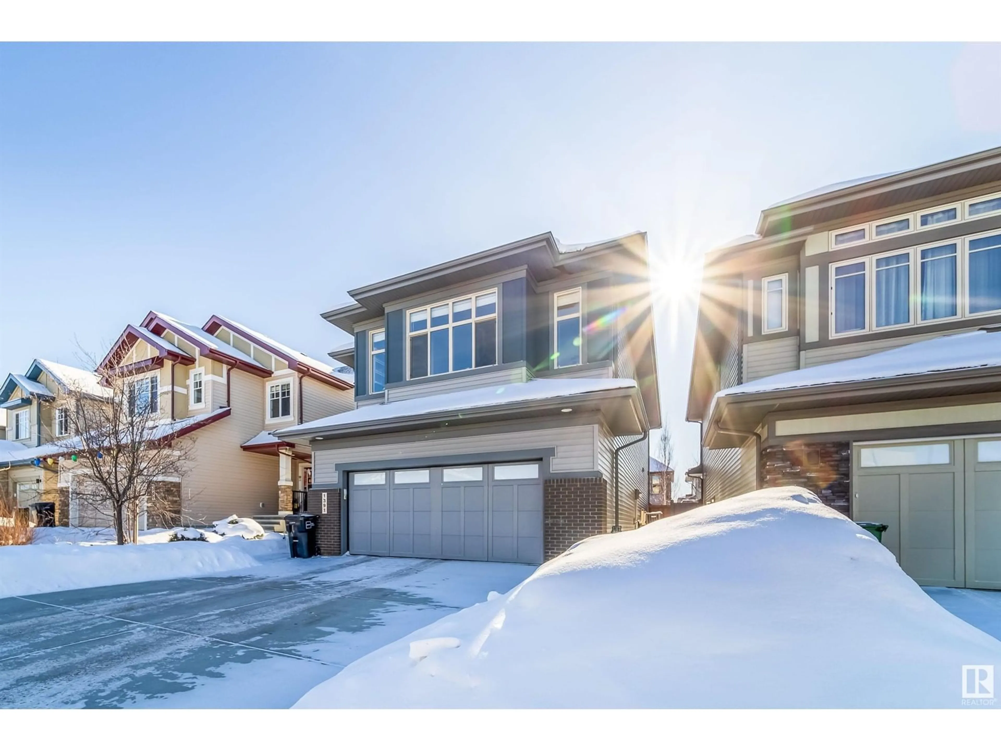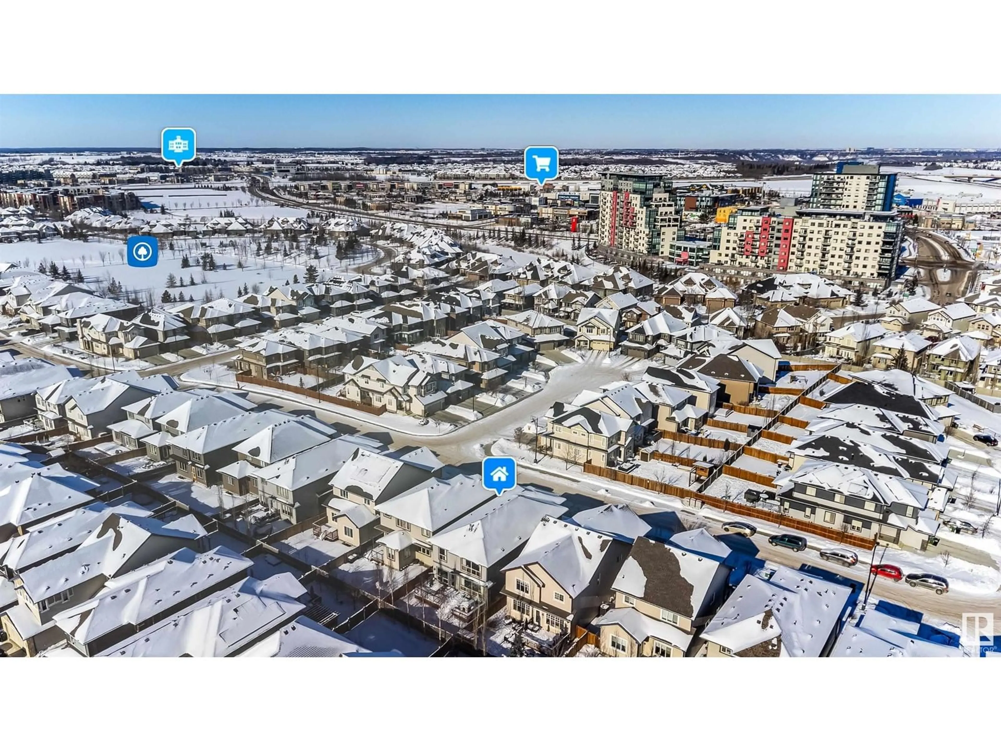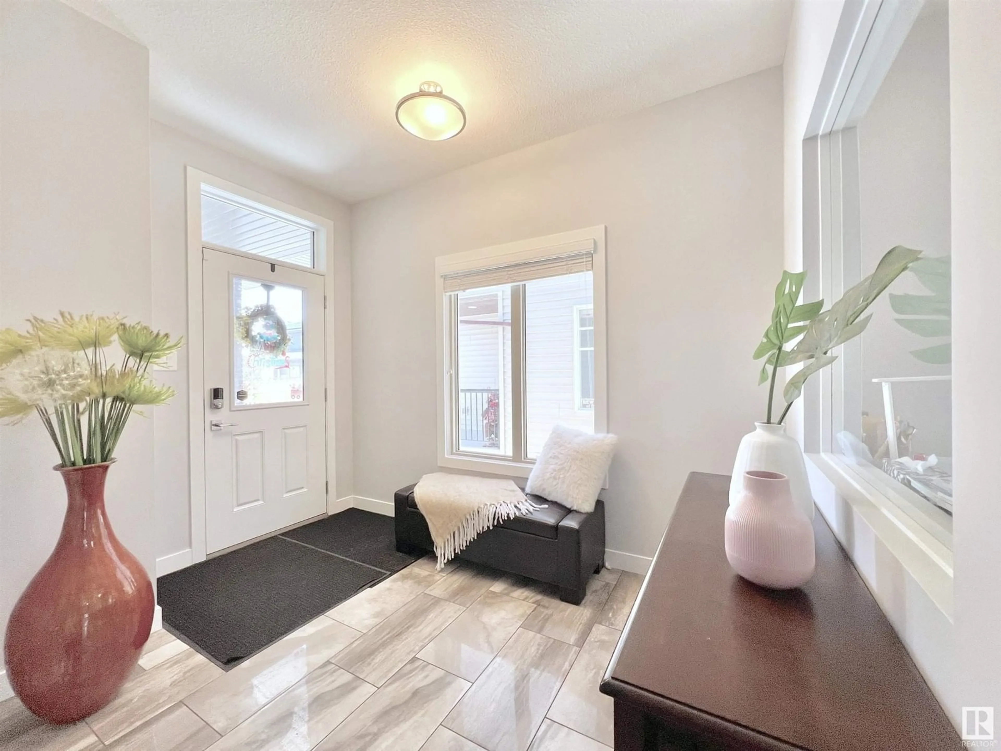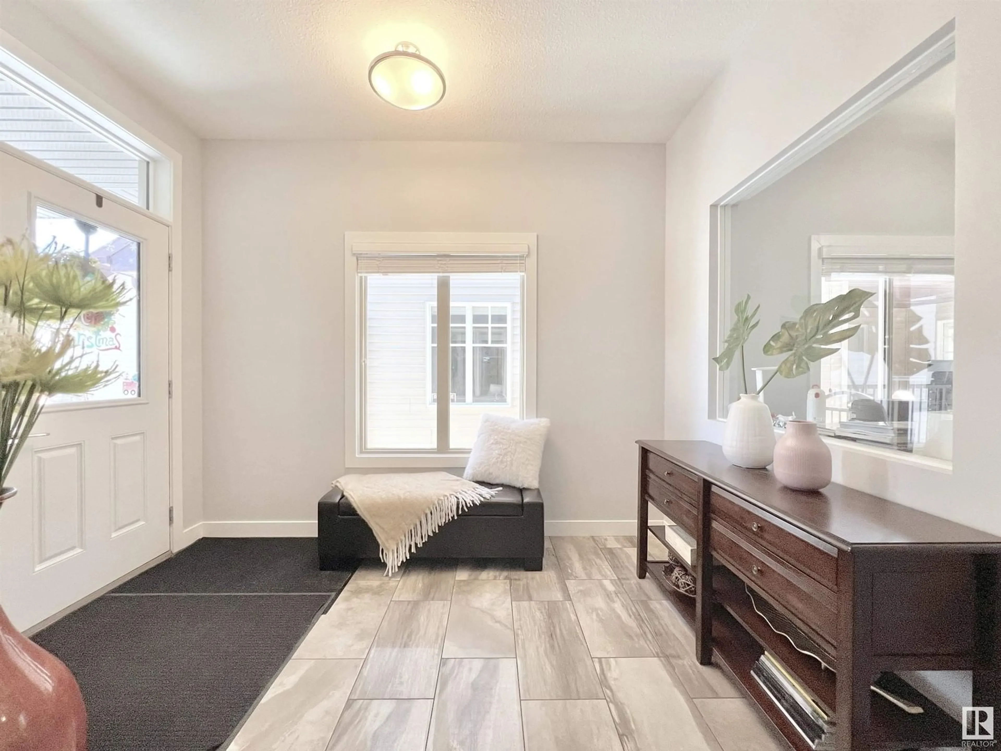SW - 1391 AINSLIE WD, Edmonton, Alberta T6W3E9
Contact us about this property
Highlights
Estimated valueThis is the price Wahi expects this property to sell for.
The calculation is powered by our Instant Home Value Estimate, which uses current market and property price trends to estimate your home’s value with a 90% accuracy rate.Not available
Price/Sqft$261/sqft
Monthly cost
Open Calculator
Description
Nestled in Windermere's vibrant Ambleside community, 1391 Ainslie Wynd offers a luxurious 3000 sqft family home. This air-conditioned residence features a great layout with an open-concept floor plan. On the main floor, you will see a flex room, a spacious mudroom with wall units, and a covered side balcony; The upgraded kitchen boasts high-end stainless appliances, while the sunlit living and dining areas provide warmth and comfort. Upstairs, four large bedrooms and a bright bonus room cater to families of all sizes. The master suite includes a dual-sided gas fireplace, a lavish ensuite with a freestanding tub, double sink vanity, and a spacious walk-in closet. The south-facing backyard features a deck and a play station, artificial grass, perfect for children. Located on a quiet street, this home is minutes from schools, parks, shops, and major roads like Hwy 216 and Terwillegar Dr. A perfect blend of comfort, luxury, and convenience for a thriving family life. (id:39198)
Property Details
Interior
Features
Main level Floor
Living room
Dining room
Kitchen
Den
Property History
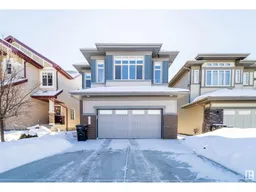 55
55
