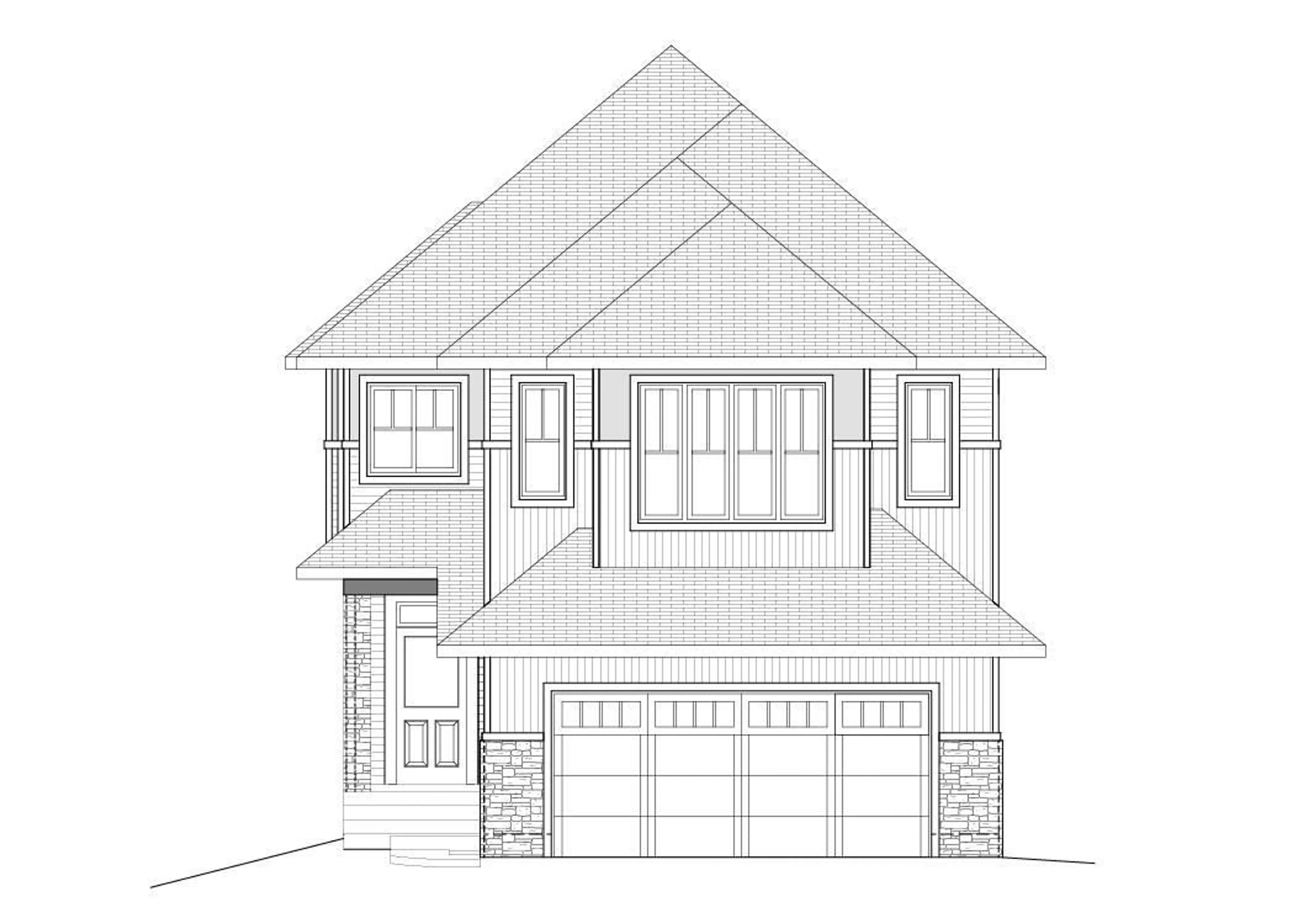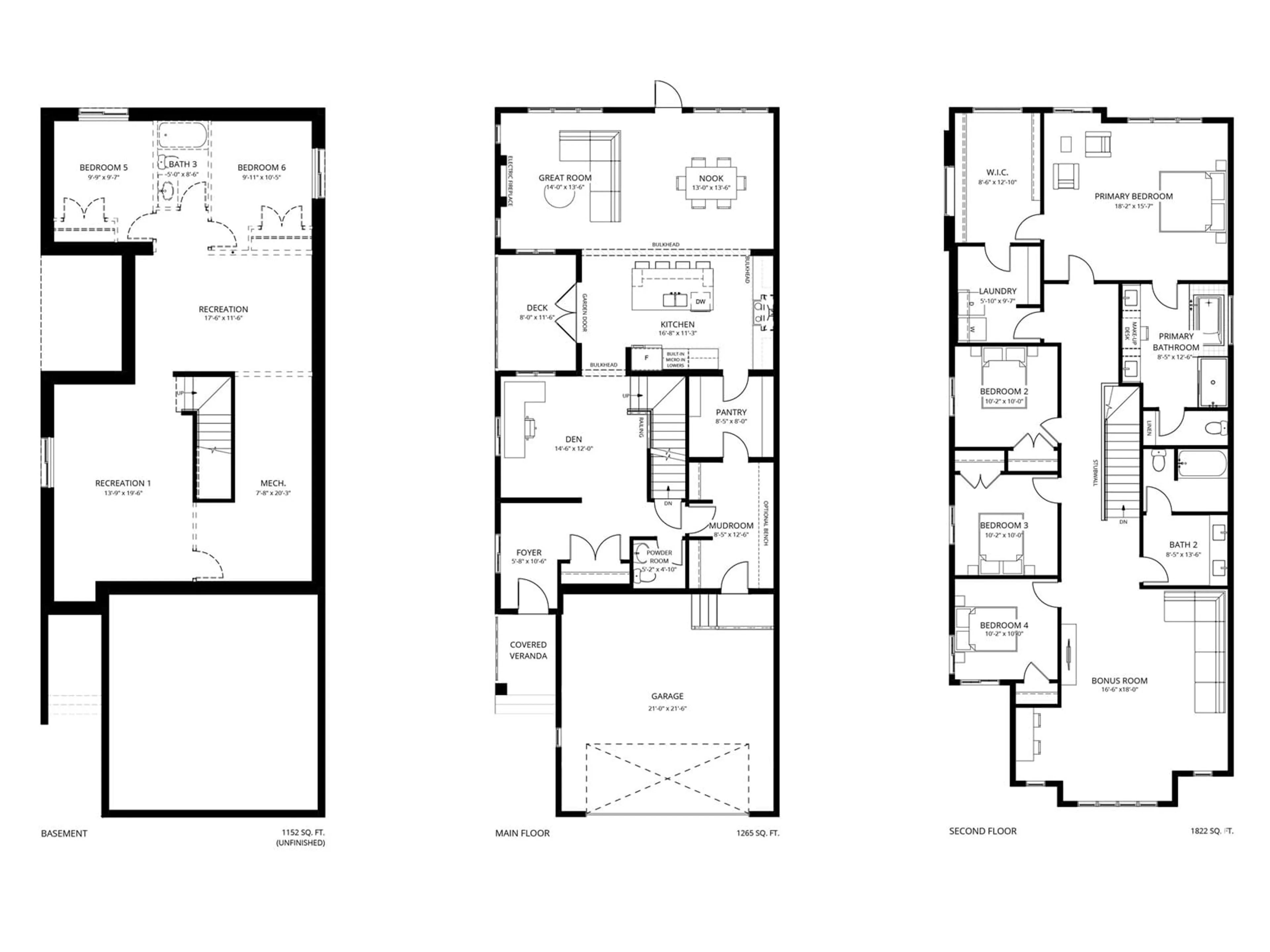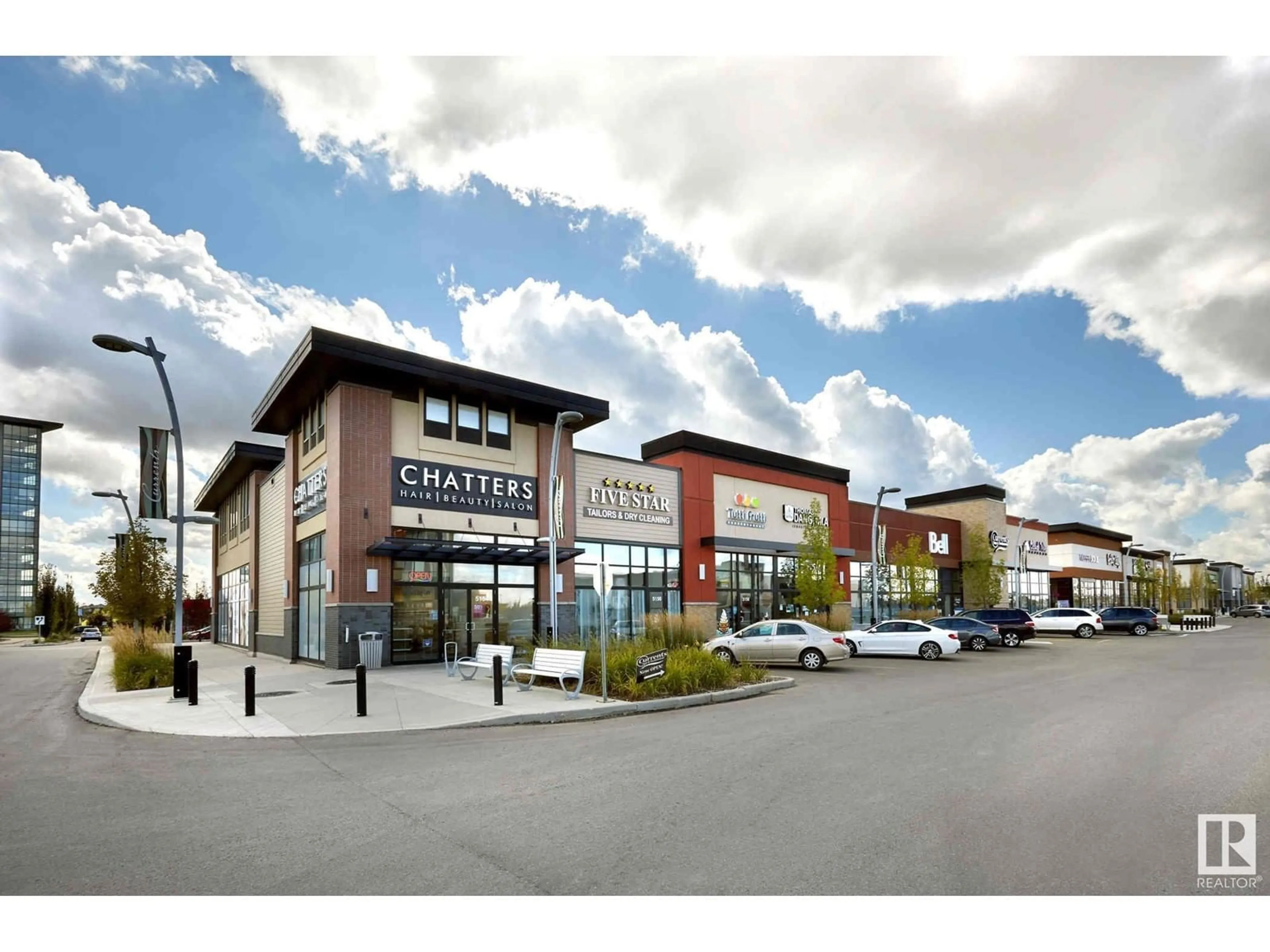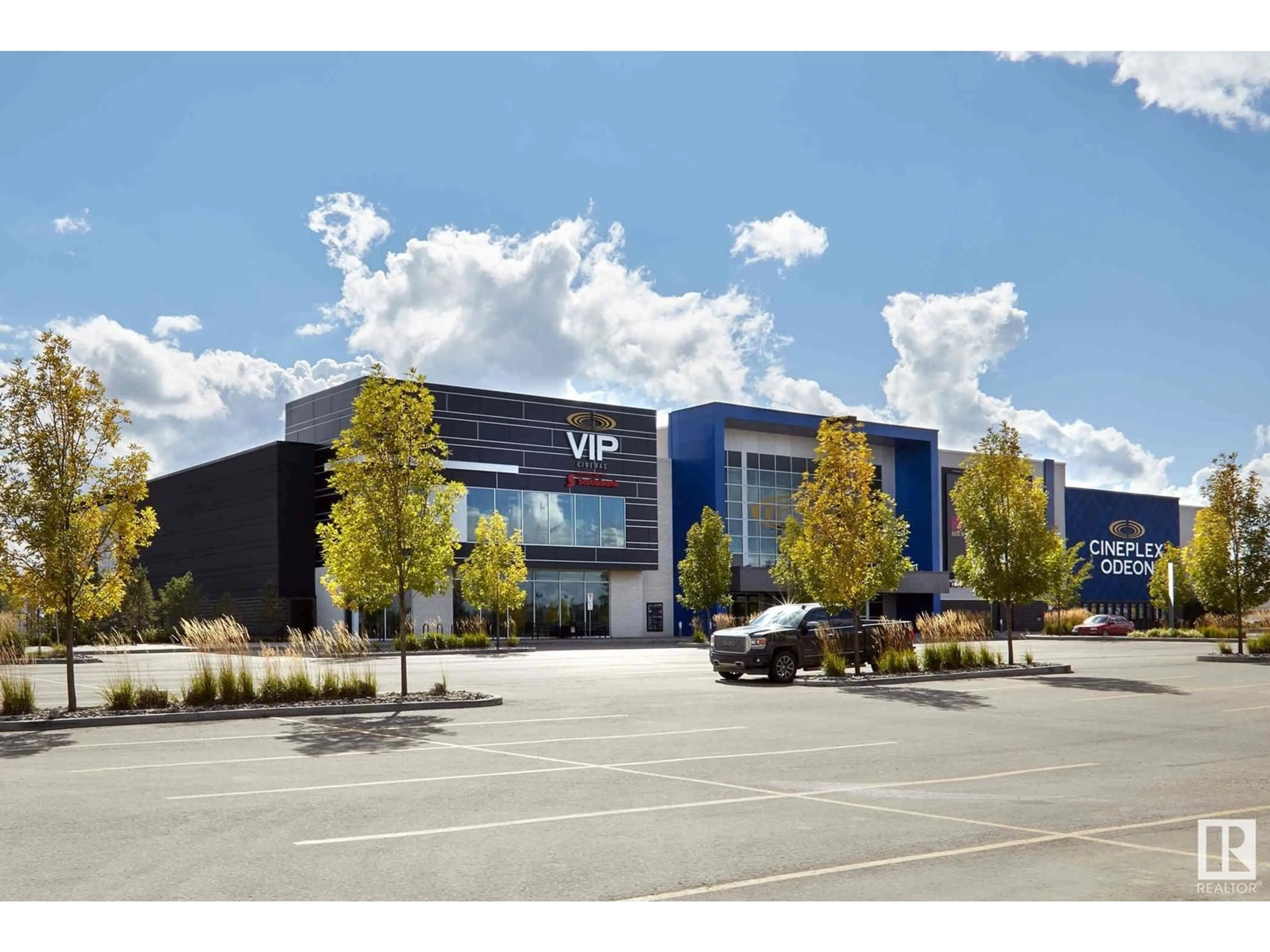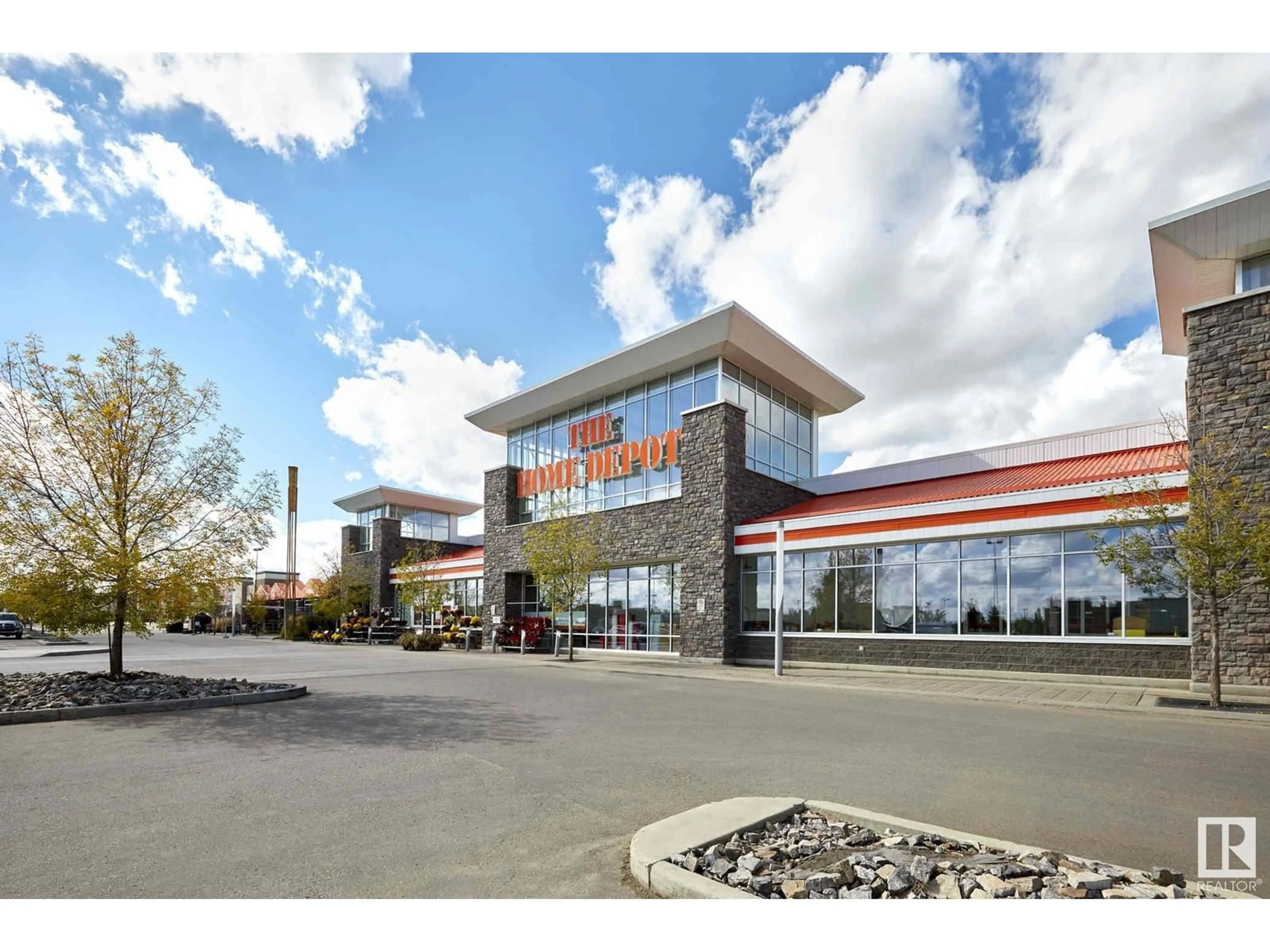1365 AINSLIE WD SW, Edmonton, Alberta T6W0H7
Contact us about this property
Highlights
Estimated ValueThis is the price Wahi expects this property to sell for.
The calculation is powered by our Instant Home Value Estimate, which uses current market and property price trends to estimate your home’s value with a 90% accuracy rate.Not available
Price/Sqft$279/sqft
Est. Mortgage$3,736/mo
Tax Amount ()-
Days On Market158 days
Description
Discover 1365 Ainslie Wynd SW, a spacious 4 bed, 2.5 bath single family home offering over 3,000 sq. ft. of modern living space and $14,000+ in included upgrades. This beautifully designed home features a custom kitchen with a cabinet hood fan, built-in microwave, full-height backsplash, island eating bar, and a Kohler matte black faucet. Cool, bright tones flow throughout the home, complemented by a 42” electric fireplace in the great room. The main floor includes a versatile den, ideal for a home office or extra space, plus a walk-out deck perfect for you to enjoy your morning coffee. The upgraded primary ensuite offers a drop-in soaker tub, black barn-style shower door, custom-built vanity, and quartz backsplash. Located in the established Ambleside community, surrounded by parks, trails, and schools, this home is just a short drive to the Currents at Windermere, Riverbend, and Terwillegar. Ready for Immediate Possession, this roomy home offers the perfect blend of style and convenience. (id:39198)
Property Details
Interior
Features
Main level Floor
Den
Dining room
Kitchen
Living room
Property History
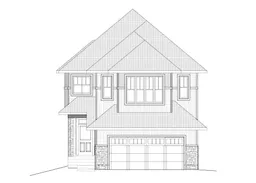 66
66
