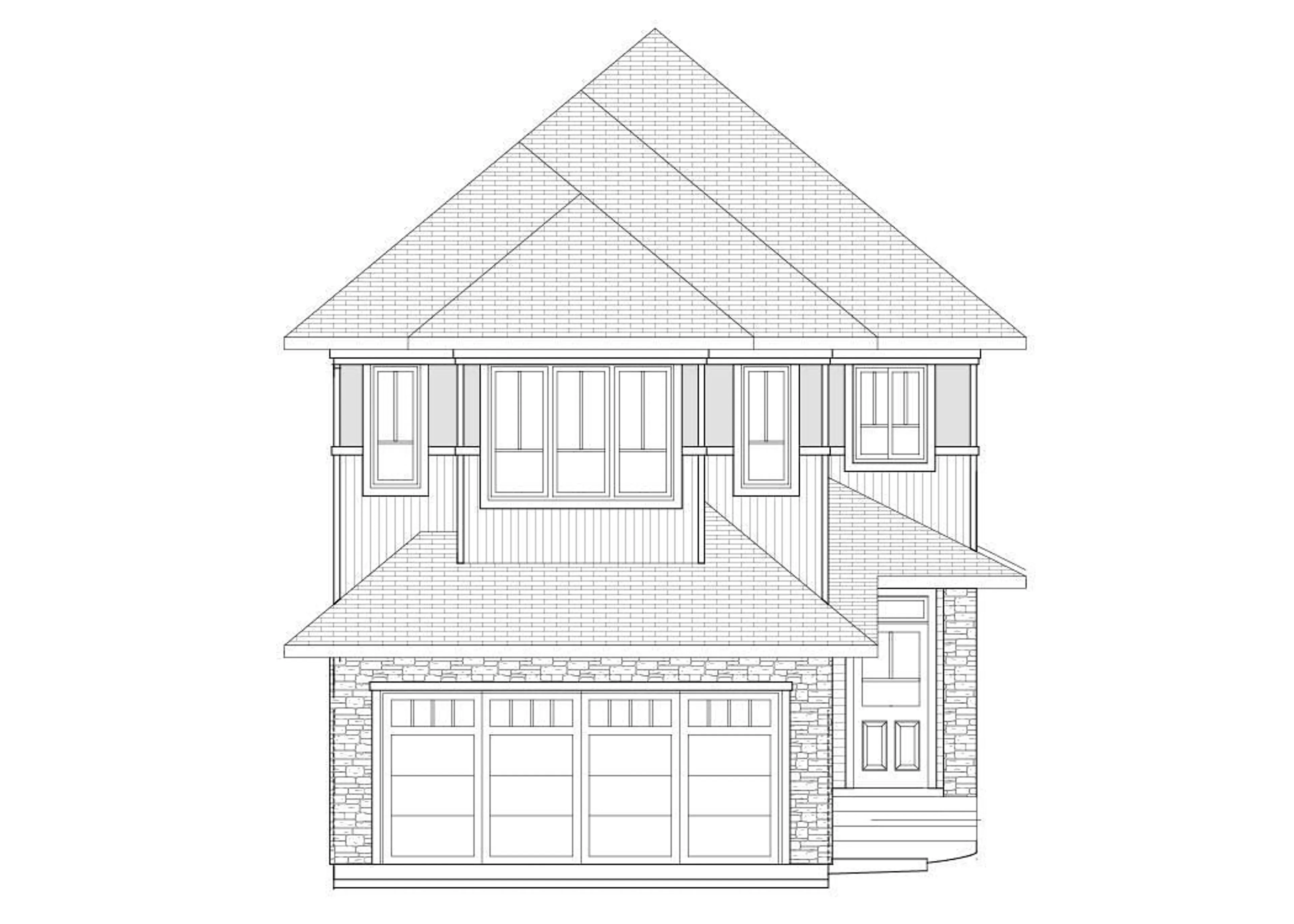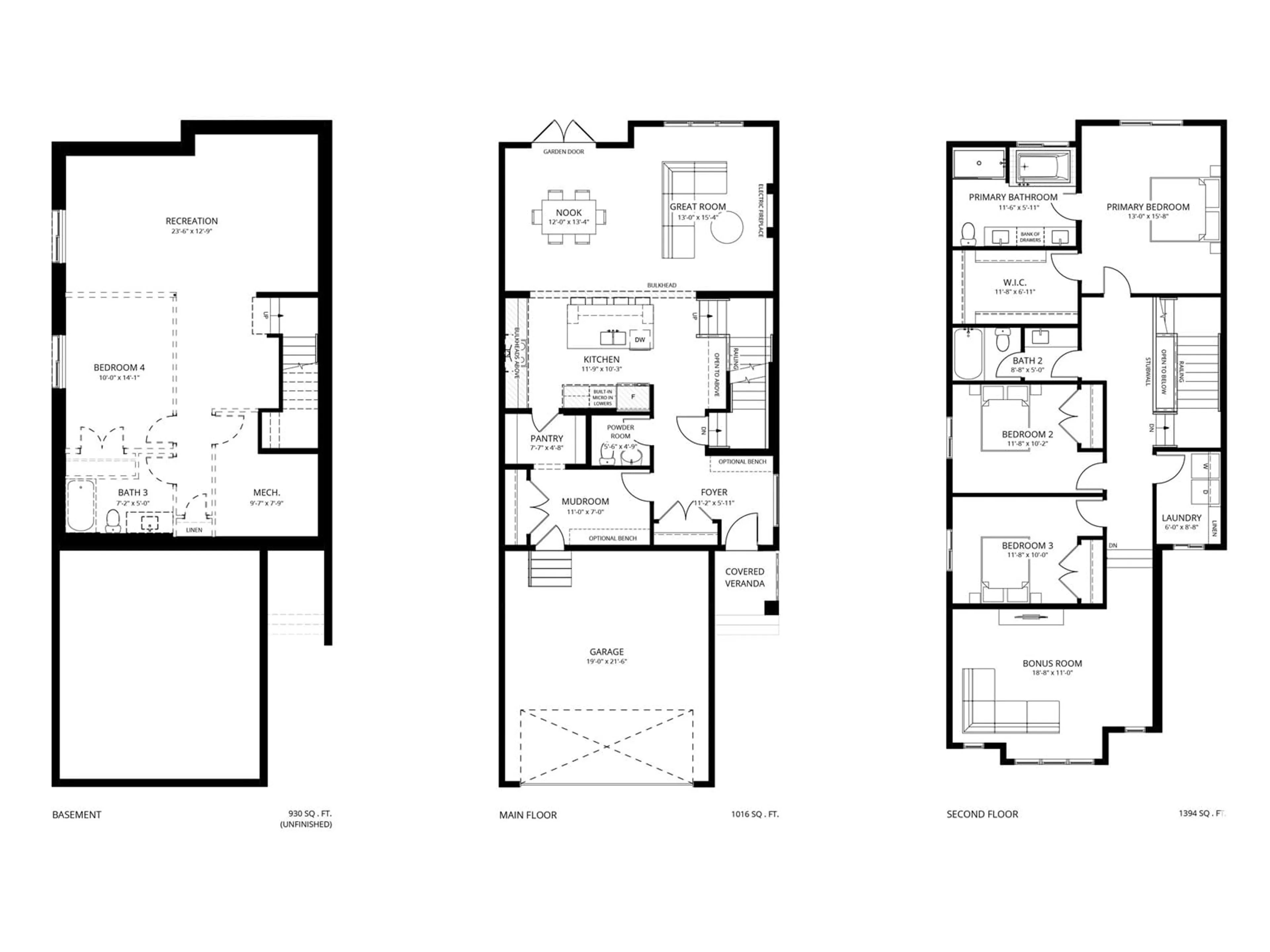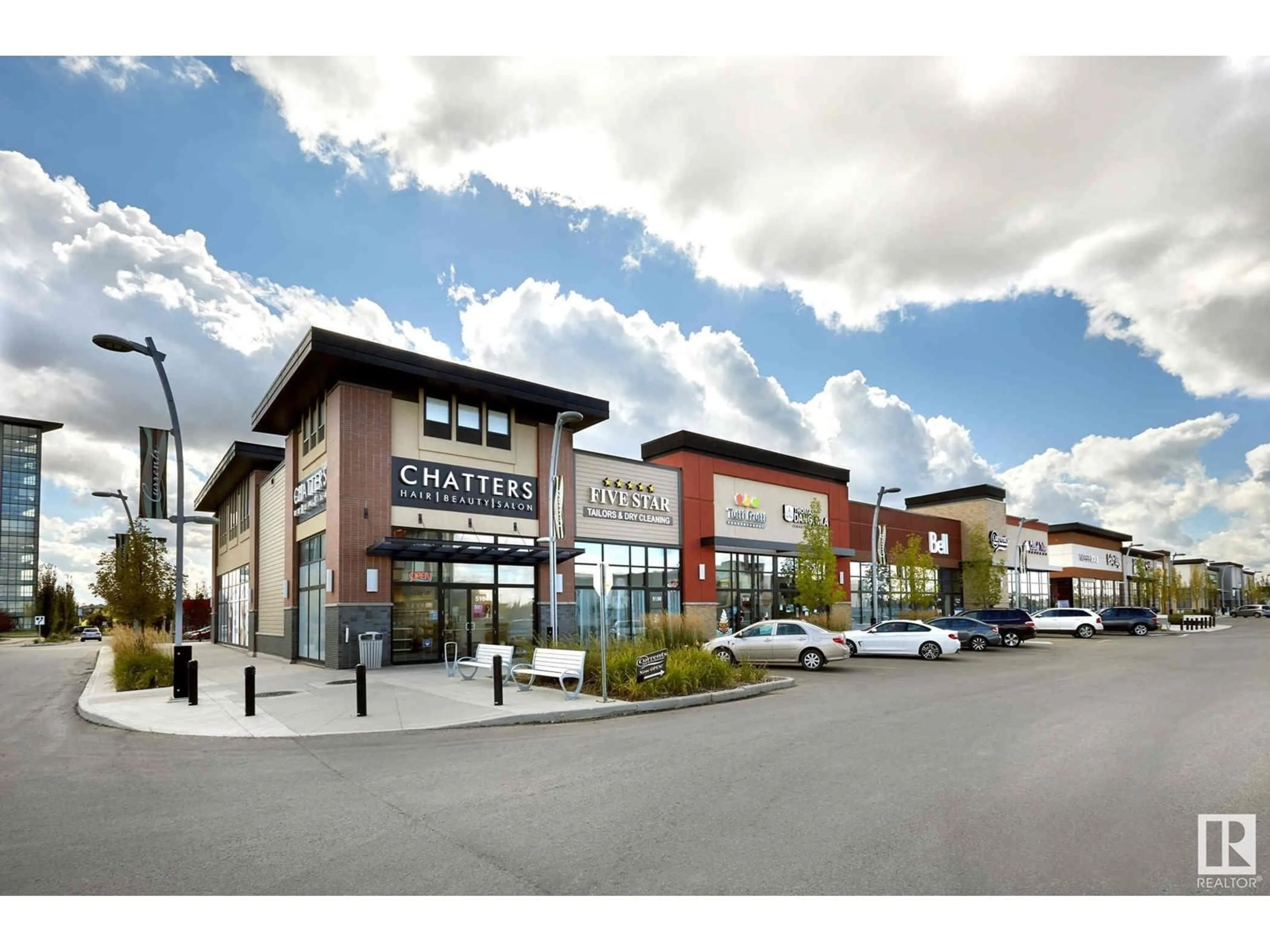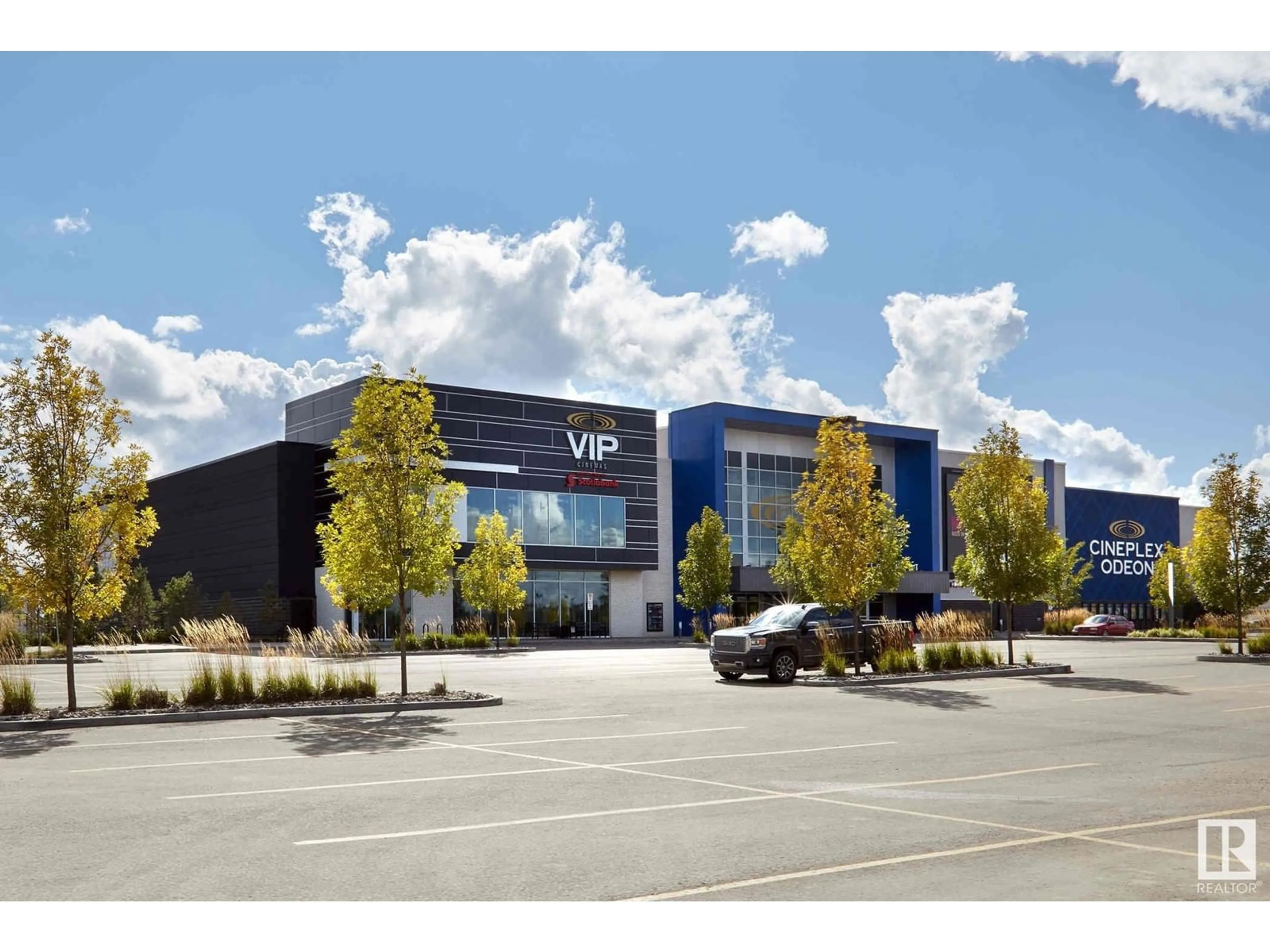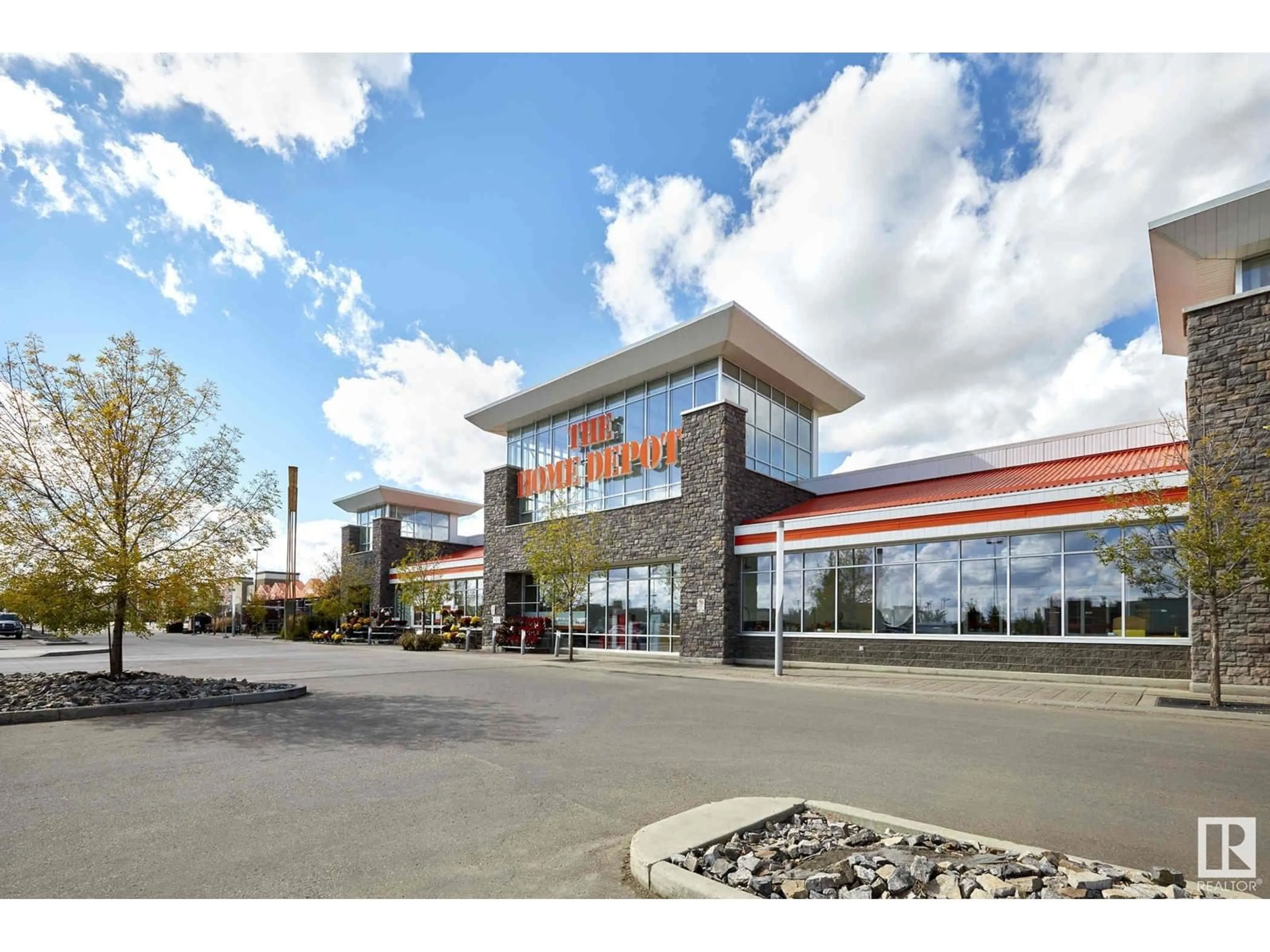1362 AINSLIE WD SW, Edmonton, Alberta T6W2L9
Contact us about this property
Highlights
Estimated ValueThis is the price Wahi expects this property to sell for.
The calculation is powered by our Instant Home Value Estimate, which uses current market and property price trends to estimate your home’s value with a 90% accuracy rate.Not available
Price/Sqft$335/sqft
Est. Mortgage$3,435/mo
Tax Amount ()-
Days On Market158 days
Description
Welcome to 1362 Ainslie Wynd SW. in Ambleside – a stunning 3 bed, 2.5 bath single family home with over 2,400 sq. ft. of thoughtfully designed living space, ready for immediate possession. The custom kitchen is a true centerpiece, featuring bold earthy tones, a cabinet hood fan, built-in microwave, full-height backsplash, quartz countertops, and a spacious island eating bar. The great room showcases a 42” fireplace, while the primary ensuite includes a soaker tub, black barn-style shower door, and brass fixtures. Convenience meets style with second-floor laundry room, bonus room and durable wide vinyl plank flooring throughout the main living areas. Located near parks, ponds, and trails, and within walking distance to schools and essential amenities, this home offers the perfect balance of nature and urban convenience. This home is part of a limited collection of single-family homes, making it a rare opportunity in one of Edmonton’s most desirable communities. (id:39198)
Property Details
Interior
Features
Main level Floor
Dining room
Kitchen
Den
Mud room
Exterior
Parking
Garage spaces 2
Garage type Attached Garage
Other parking spaces 0
Total parking spaces 2
Property History
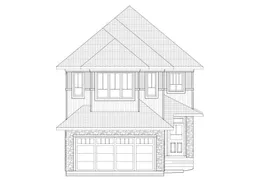 53
53
