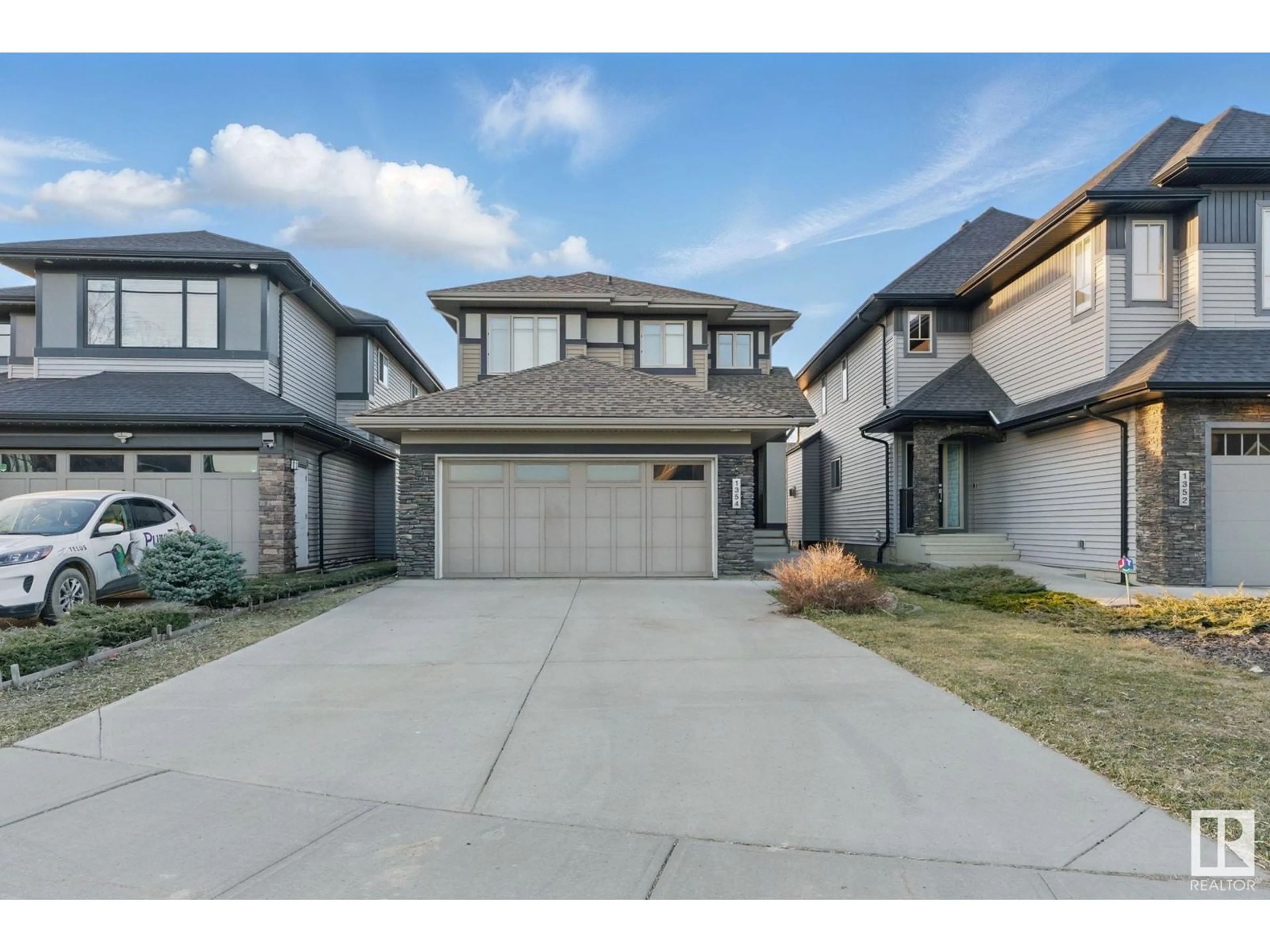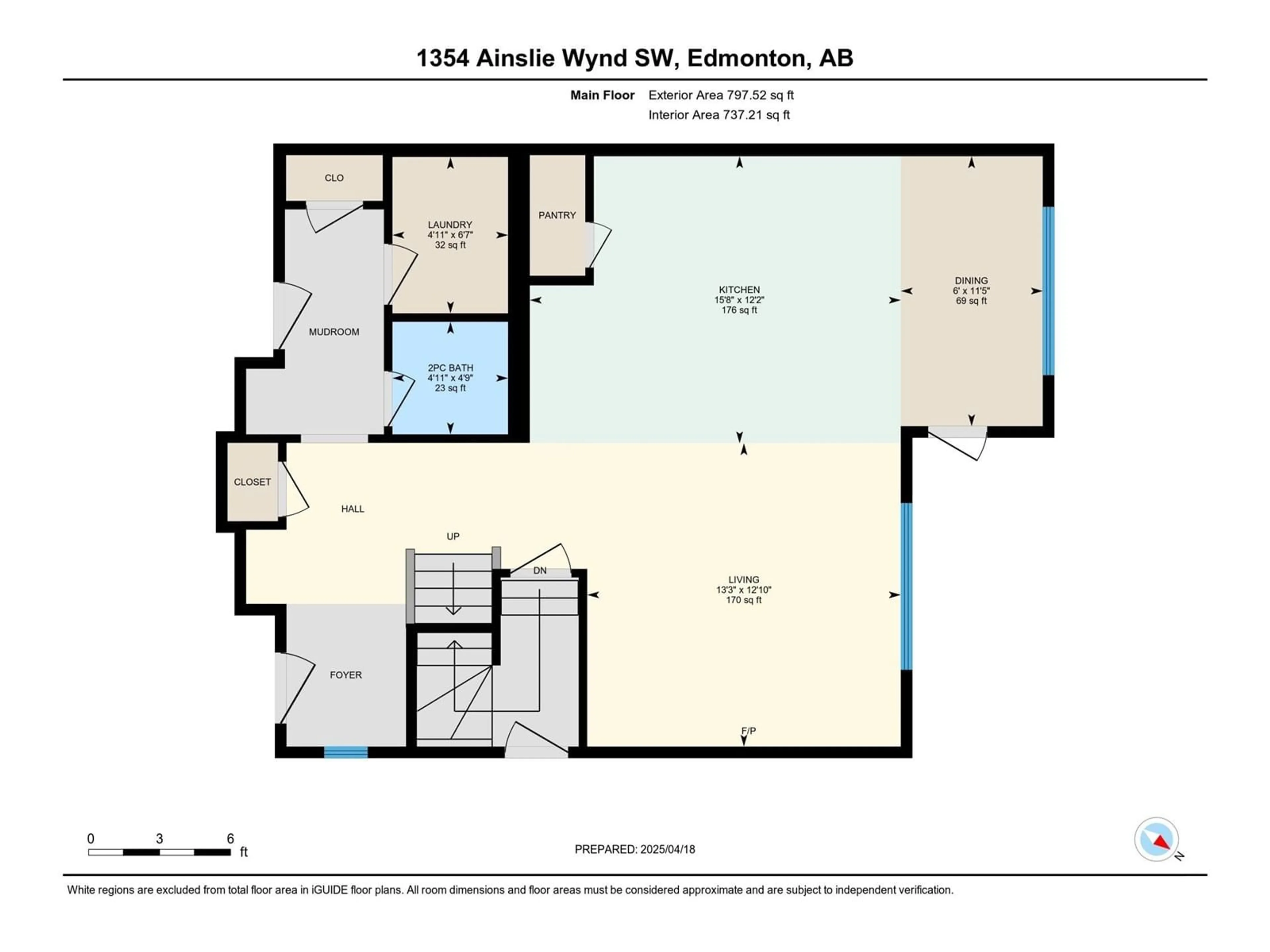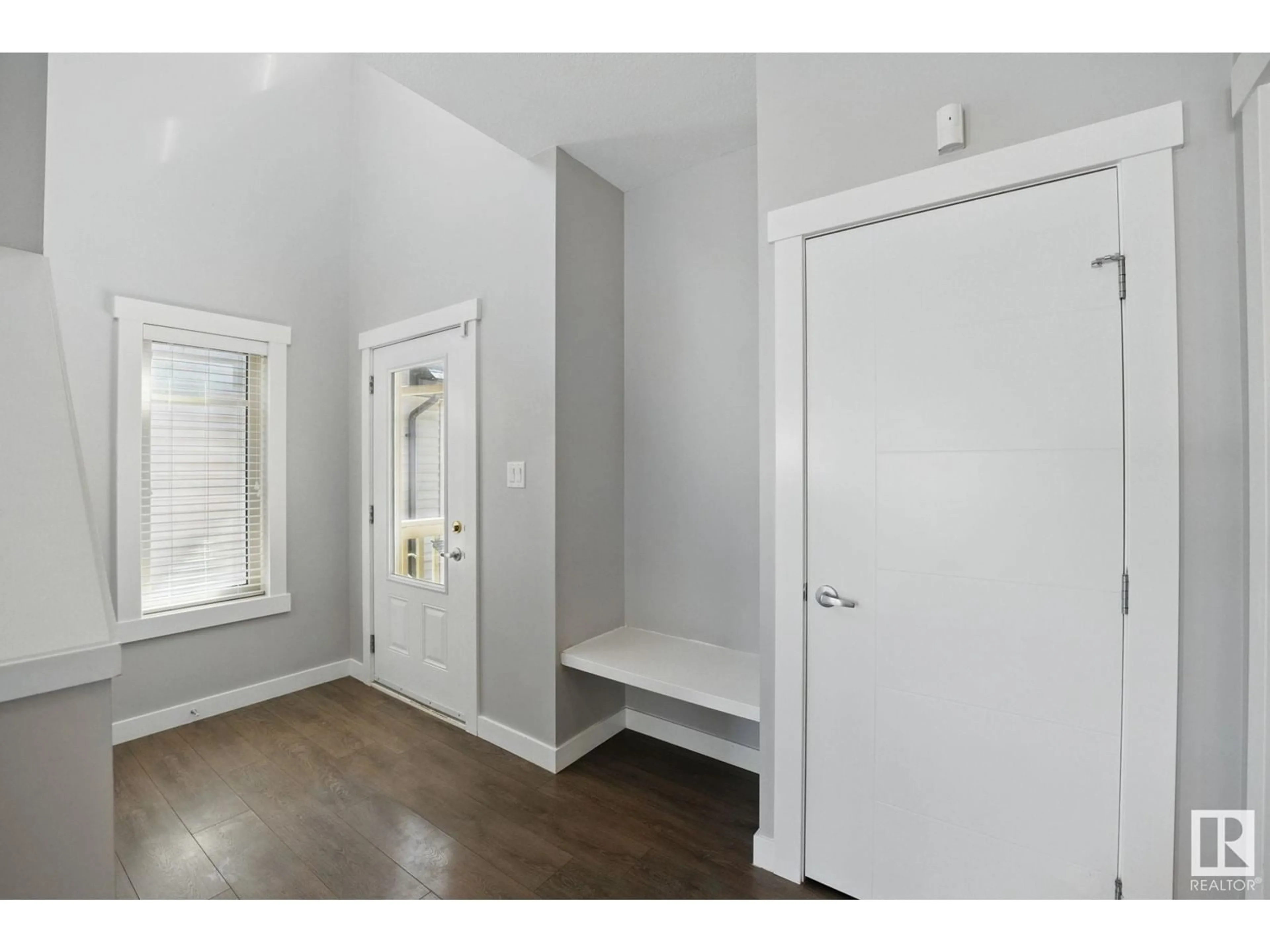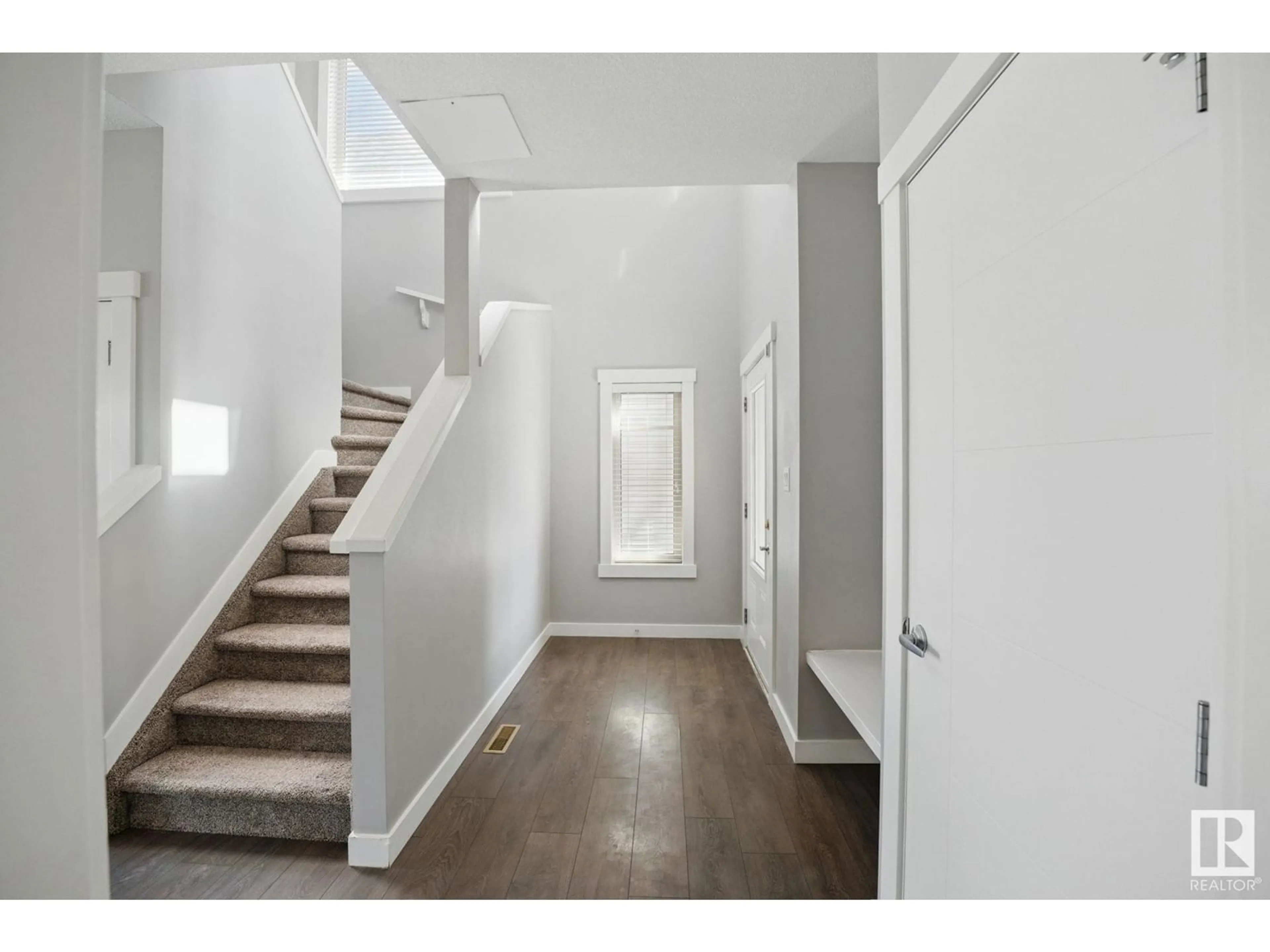1354 AINSLIE WD, Edmonton, Alberta T6W3G1
Contact us about this property
Highlights
Estimated ValueThis is the price Wahi expects this property to sell for.
The calculation is powered by our Instant Home Value Estimate, which uses current market and property price trends to estimate your home’s value with a 90% accuracy rate.Not available
Price/Sqft$360/sqft
Est. Mortgage$2,491/mo
Tax Amount ()-
Days On Market28 days
Description
Welcome to 1354 Ainslie Wynd- Offering 1,607 sq/ft above grade and a total of 2,296 sq/ft of developed living space. With 4 bedrooms, 3 and a half bathrooms, including a fully legalized 1 bedroom basement suite, this property combines comfort and functionality.With 3 Bedrooms upstairs, the family will be able to spread out comfortably. The primary bedroom offering a 4 piece ensuite and a second 4 piece bathroom on this level is thoughtfully laid out, with the two secondary bedrooms just down the hall.On the main floor the updated kitchen, complete with stainless steel appliances and a large pantry, generously opens to the living areas. Outside, the fully fenced and landscaped backyard provides a perfect space for outdoor gatherings, while a double front-attached garage adds to the versatility of the home. Downstairs we find the legal 1 bedroom basement suite fully self-contained to be used as a mortgage helper or an extension of the family home when friends come to call. (id:39198)
Property Details
Interior
Features
Main level Floor
Living room
12.1 x 13.3Dining room
11.5 x 6Kitchen
12.2 x 15.8Exterior
Parking
Garage spaces -
Garage type -
Total parking spaces 4
Property History
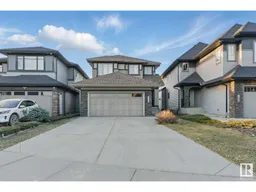 50
50
