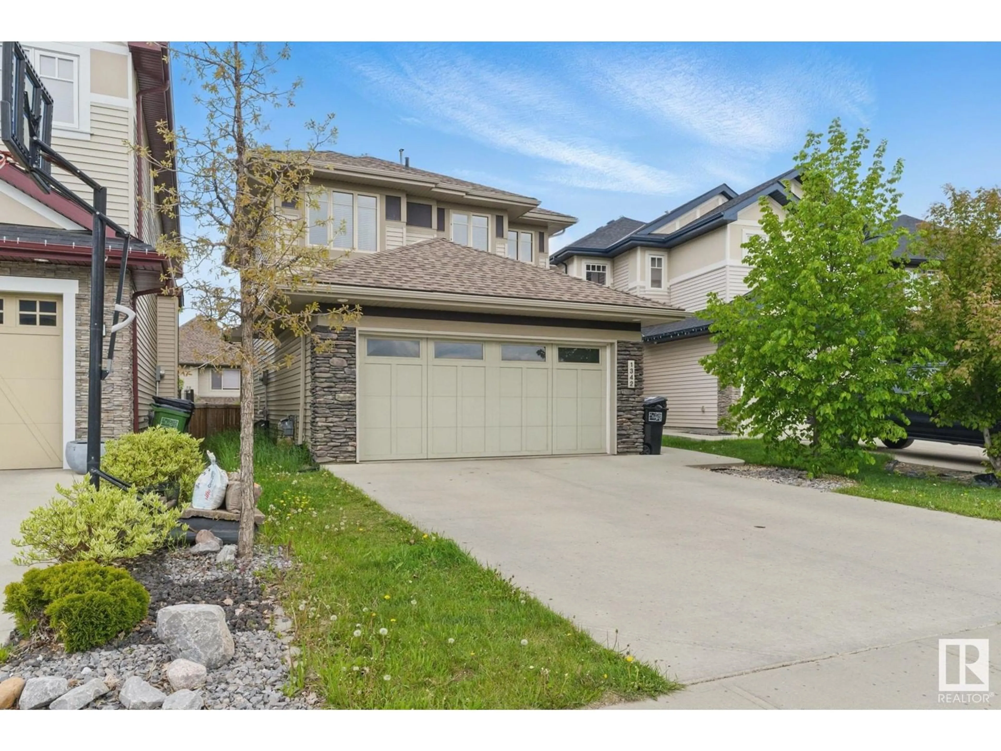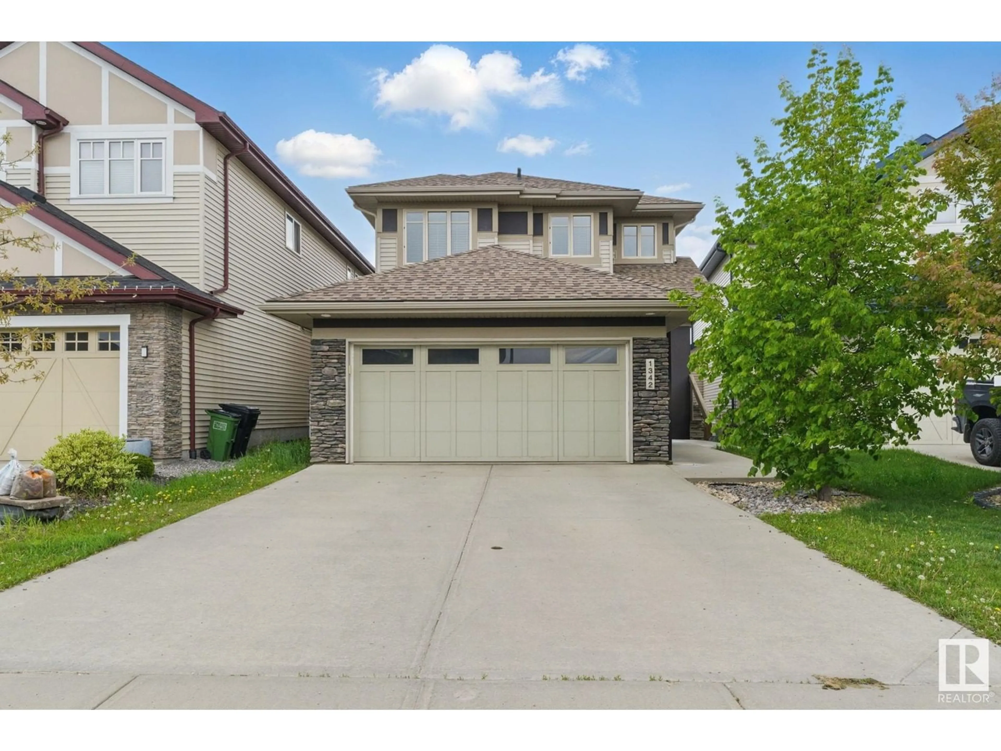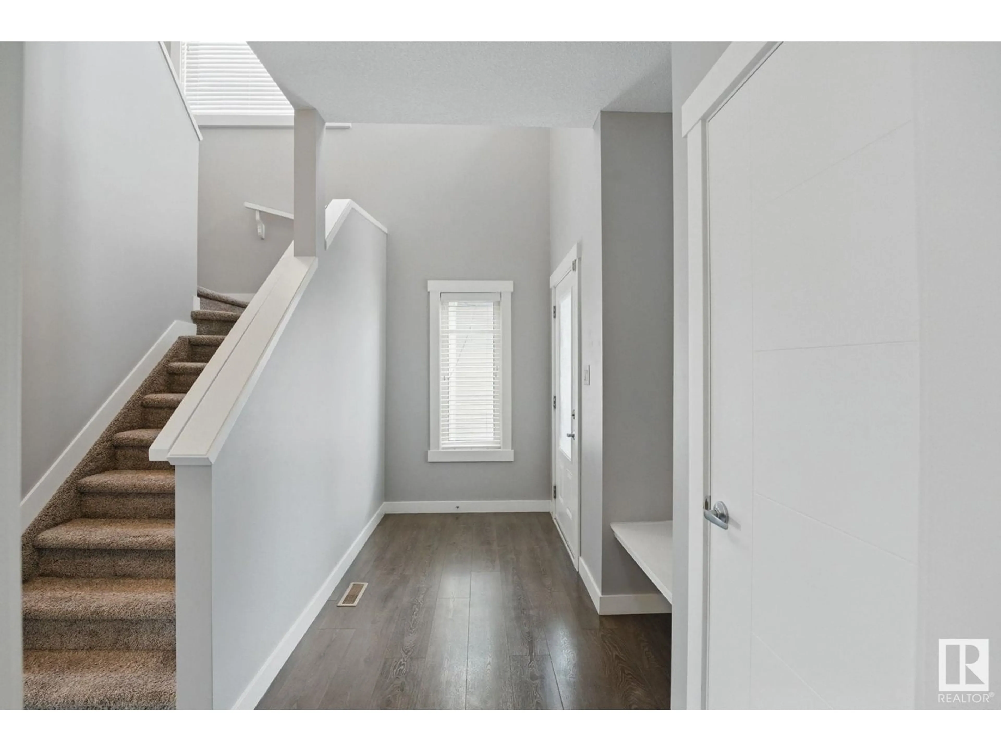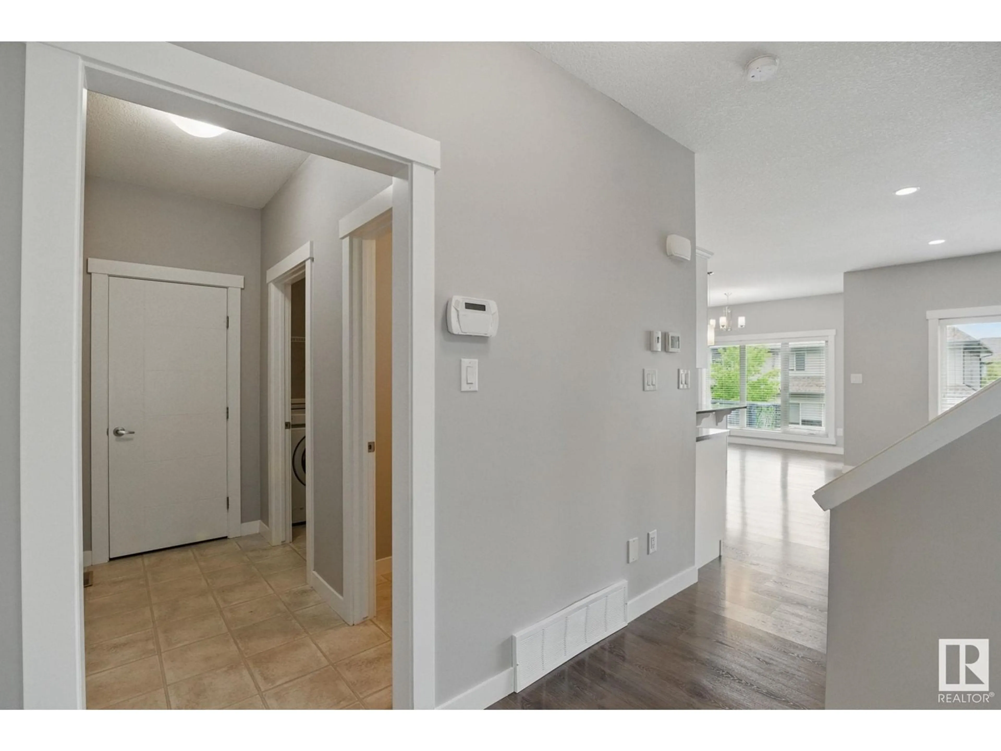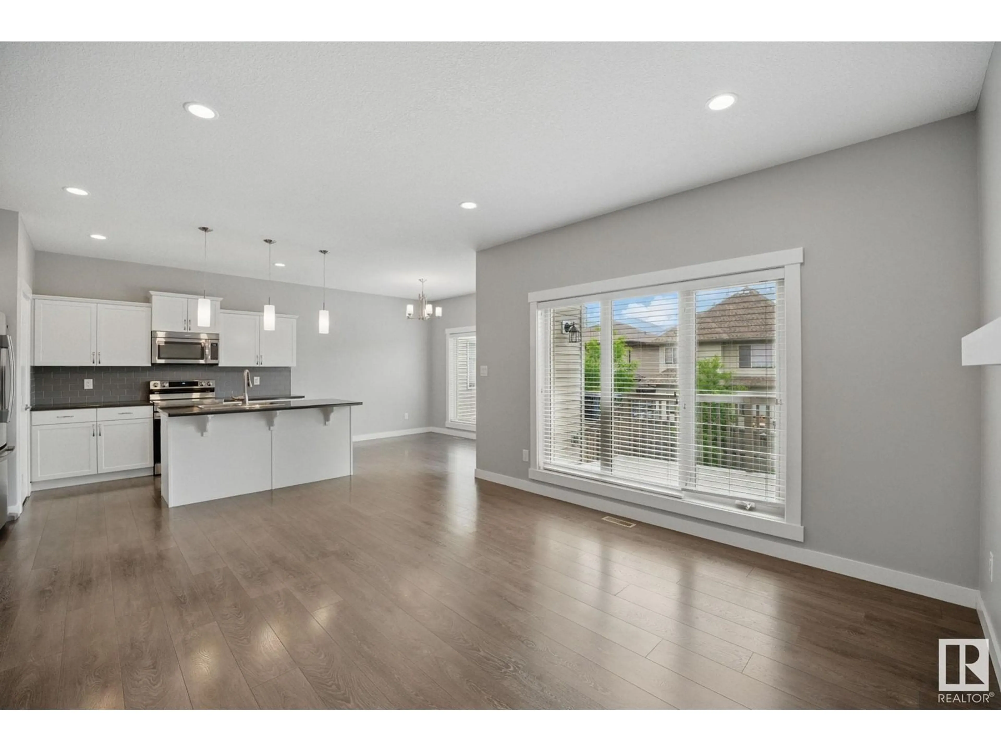1342 AINSLIE WD, Edmonton, Alberta T6W3G1
Contact us about this property
Highlights
Estimated ValueThis is the price Wahi expects this property to sell for.
The calculation is powered by our Instant Home Value Estimate, which uses current market and property price trends to estimate your home’s value with a 90% accuracy rate.Not available
Price/Sqft$358/sqft
Est. Mortgage$2,491/mo
Tax Amount ()-
Days On Market5 days
Description
Welcome to 1342 Ainslie Wynd- Offering 1,615 sq/ft above grade and a total of 2417 sq/ft of developed living space. With 4 bedrooms, 3 and a half bathrooms, including a fully legalized 1 bedroom basement suite, this property combines function and comfort. Upstairs we find 3 bedrooms, everyone can stretch out and enjoy their own space. The primary bedroom offering a 4 piece ensuite and a second 4 piece bathroom on this level is thoughtfully laid out, with the two secondary bedrooms just down the hall. On the main floor the updated kitchen, complete with stainless steel appliances and a large pantry, generously opens to the living areas. Outside, the fully fenced and landscaped backyard provides a perfect space for outdoor gatherings, while a double front-attached garage adds to the versatility of the home. Downstairs we find the legal 1 bedroom basement suite, thoughtfully laid out and fully self-contained to be used as a mortgage helper or an extension of the family home when friends come to call. (id:39198)
Property Details
Interior
Features
Main level Floor
Living room
13'3 x 13'6"Dining room
9'6 x 11'5"Kitchen
12'3 x 12'2"Laundry room
4'11 x 6'10Property History
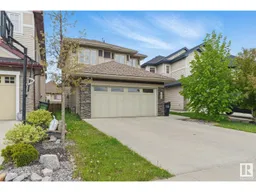 35
35
