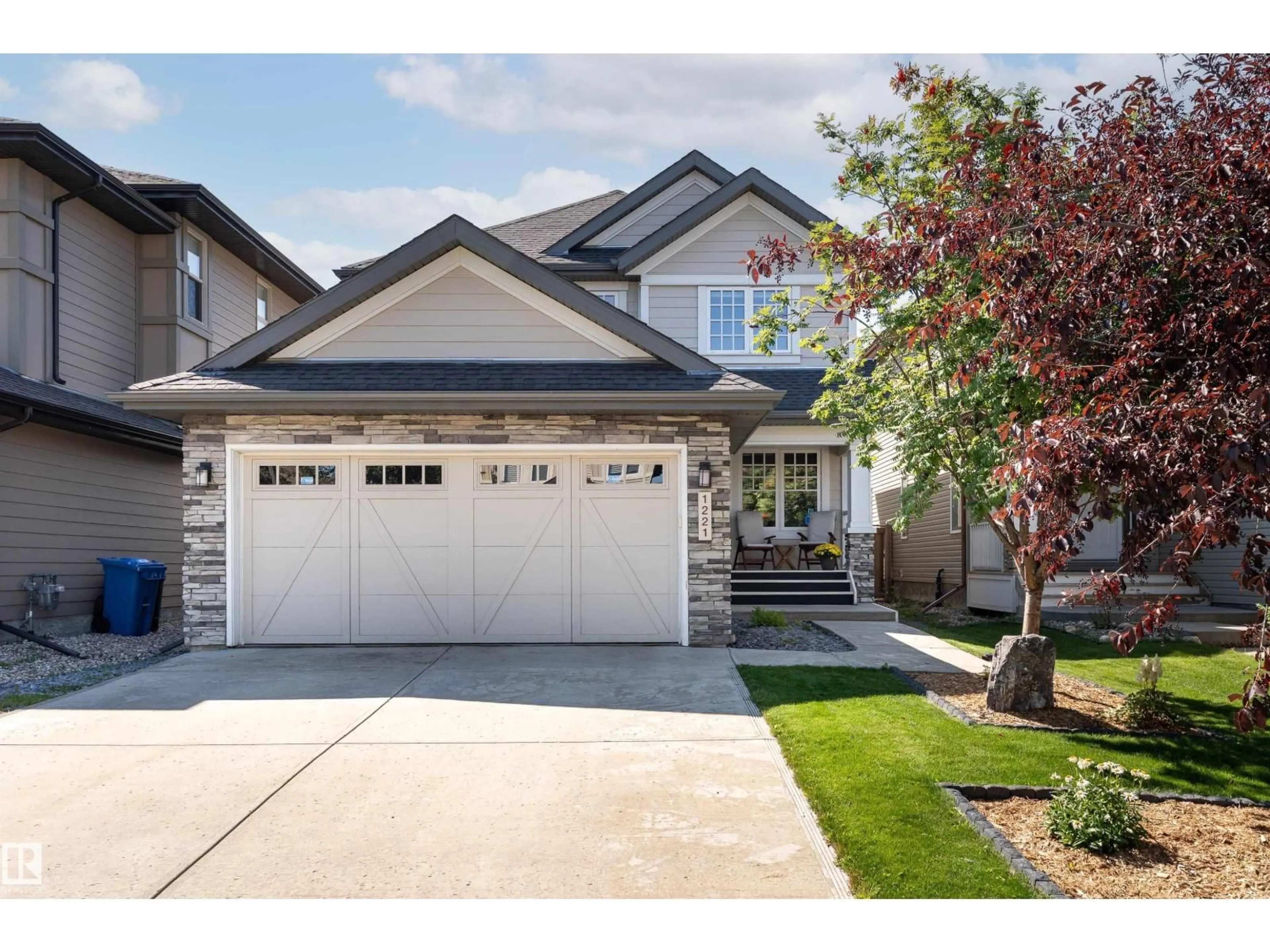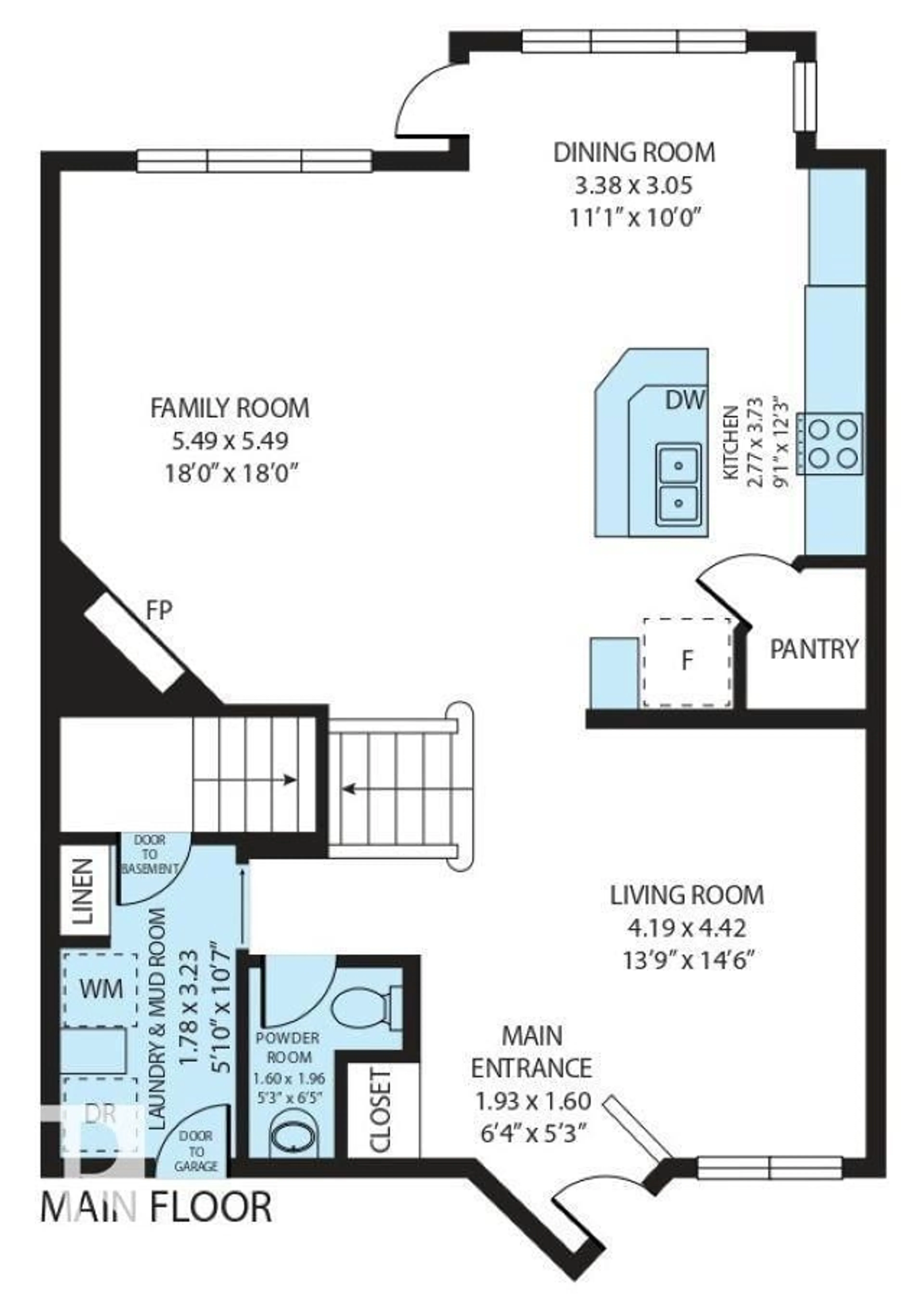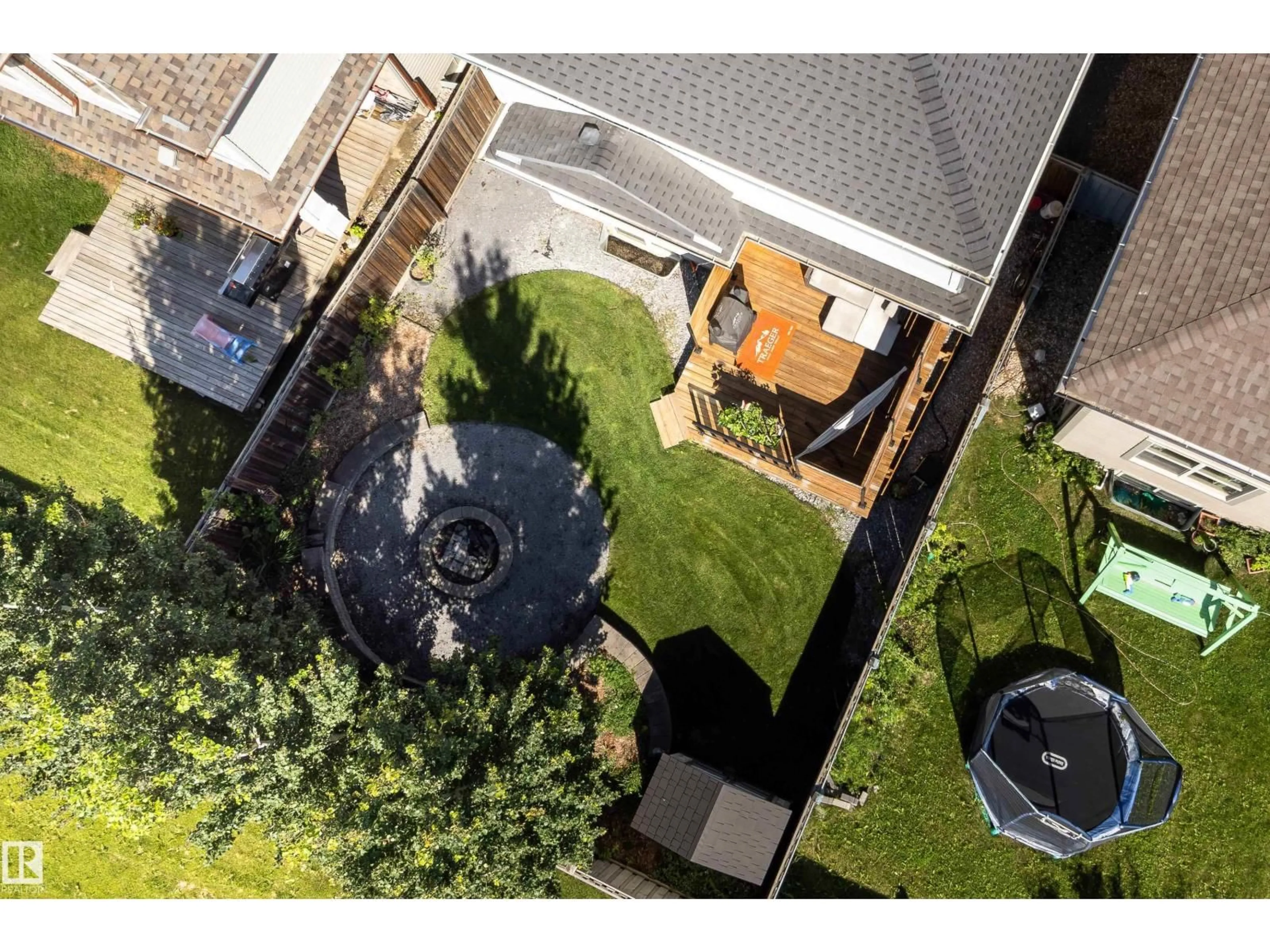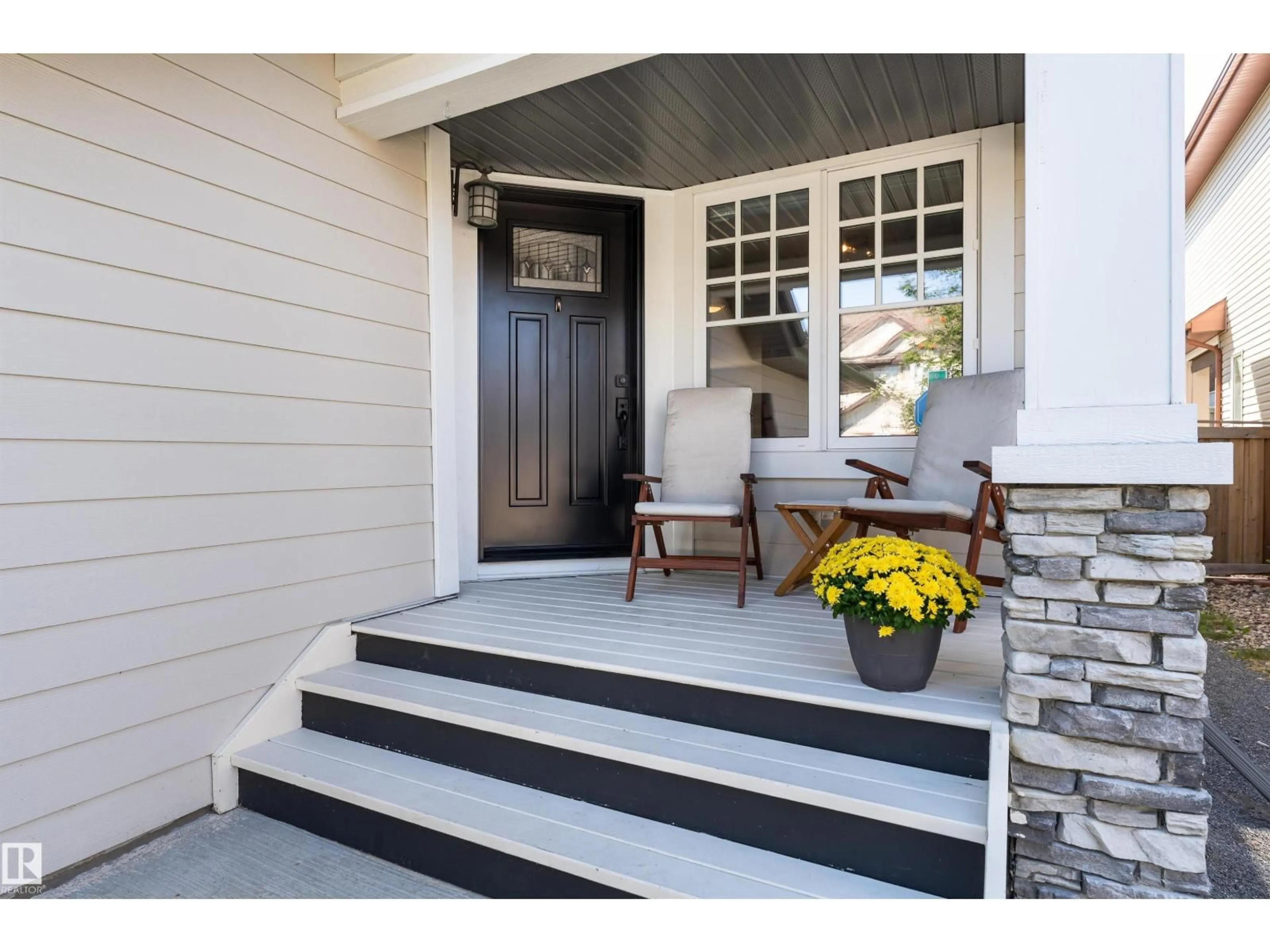1221 AINSLIE WY, Edmonton, Alberta T6W0H7
Contact us about this property
Highlights
Estimated valueThis is the price Wahi expects this property to sell for.
The calculation is powered by our Instant Home Value Estimate, which uses current market and property price trends to estimate your home’s value with a 90% accuracy rate.Not available
Price/Sqft$295/sqft
Monthly cost
Open Calculator
Description
Tucked on a quiet street yet steps away from the Currents of Windermere, parks, and schools, this stylish home impresses inside and out! New door, durable Hardie board and stone add curb appeal, while the open-to-above foyer and front flex room create a welcoming vibe. Hardwood flows to a sunlit Great Room with views of the south-facing yard. The elegant kitchen features granite counters, tall cabinets, stainless appliances, corner pantry, and an island with breakfast bar. Enjoy meals in the spacious dinette or step out to the private deck with firepit, shed, and trees for privacy. Upstairs offers new carpet and underlay and a bright Loft Bonus Room. You will enjoy the roomy Primary Suite with full ensuite and walk-in closet. There's two more bedrooms, and a 4pc bath to complete this level. The A/C for hot days, large windows, upgraded HWT, light fixtures, and dishwasher, plus a main floor mudroom with laundry and finished garage complete the package. Move-in ready and walkable—this one has it all! (id:39198)
Property Details
Interior
Features
Main level Floor
Living room
4.19 x 4.42Dining room
3.38 x 3.05Kitchen
2.77 x 3.73Family room
5.49 x 5.49Exterior
Parking
Garage spaces -
Garage type -
Total parking spaces 5
Property History
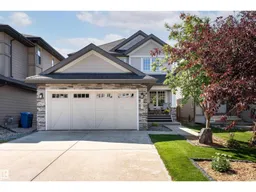 49
49
