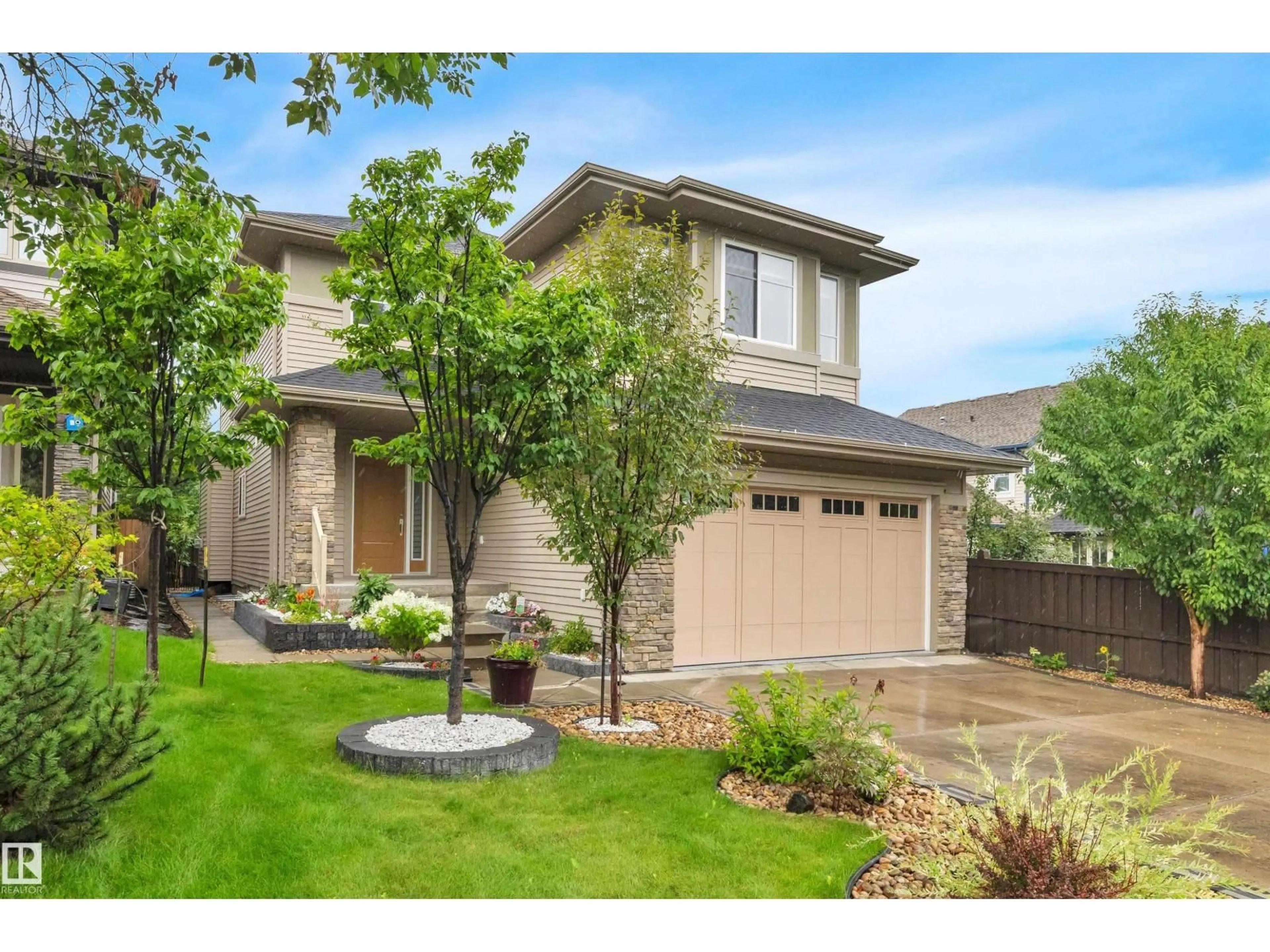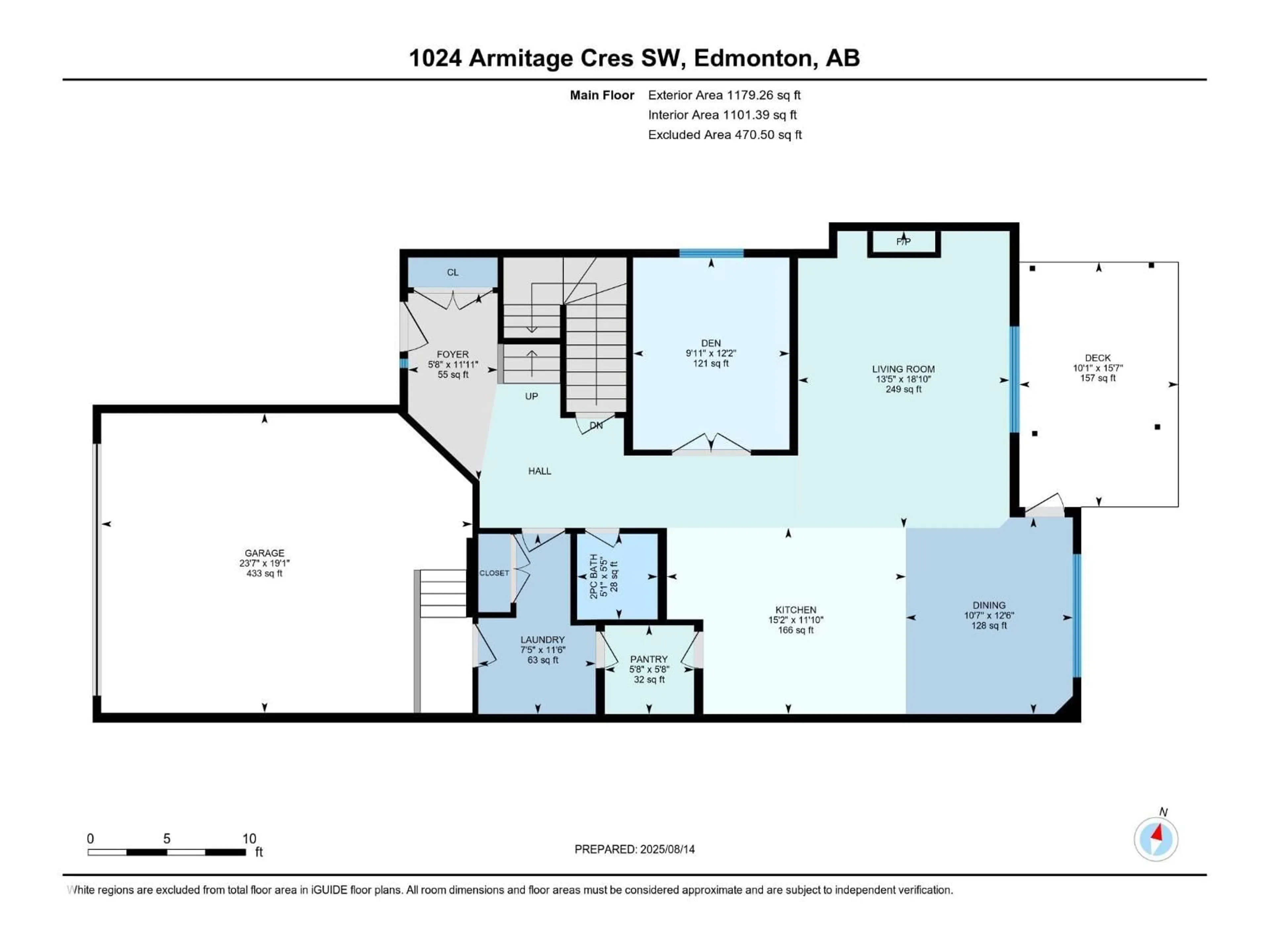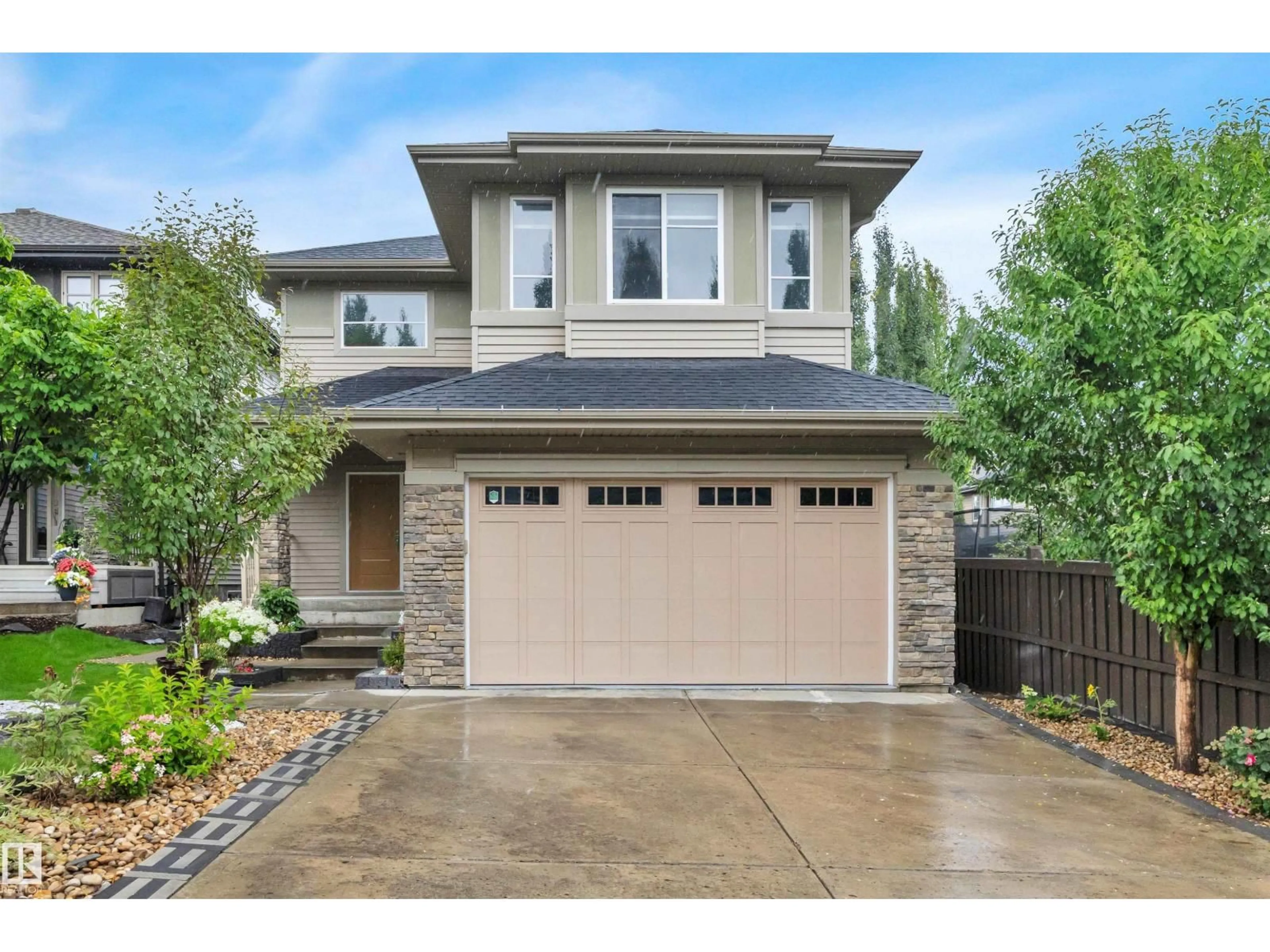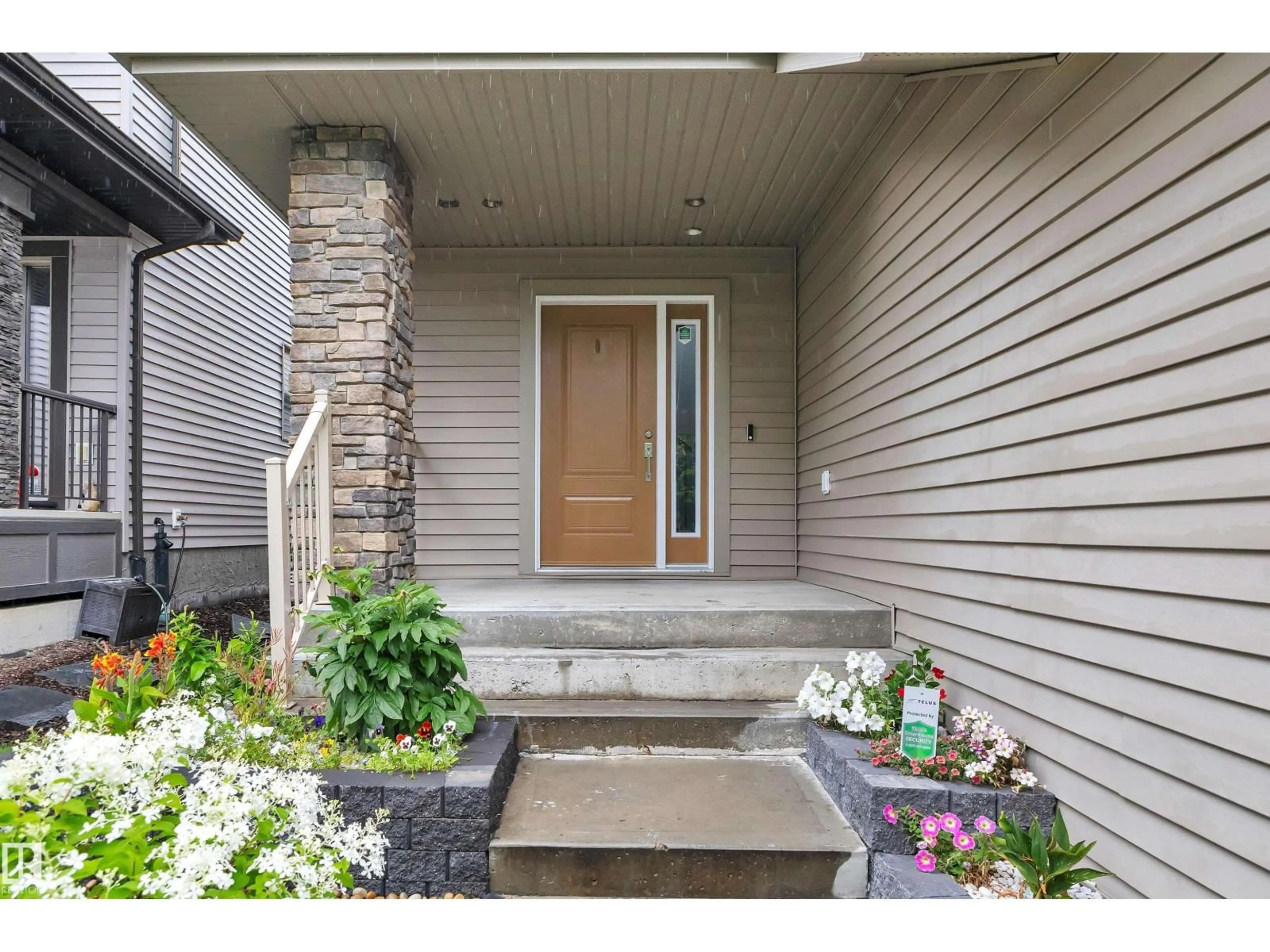1024 ARMITAGE CR, Edmonton, Alberta T6W0K6
Contact us about this property
Highlights
Estimated valueThis is the price Wahi expects this property to sell for.
The calculation is powered by our Instant Home Value Estimate, which uses current market and property price trends to estimate your home’s value with a 90% accuracy rate.Not available
Price/Sqft$316/sqft
Monthly cost
Open Calculator
Description
This stunning former showhome offers tons of upgrades. Re-painted with new carpet throughout, this 4-bedroom, 2-storey home with a bonus room offers 3,600 sqft, of living space, for a total of 6 bedrms and 4 bathrms, perfect family home. The contemporary floor plan features a designer kitchen with dark maple cabinetry, large granite/quartz island and counters, upgraded stainless steel appliances including a wall oven, and New Fridge. The great room with gas fireplace flows into the dining area. A main floor office with double French doors, 2-piece powder room, and laundry area complete the main level. Upstairs; are 4 Bedrooms & Vaulted Bonus Room, with the master suite featuring a 5-piece ensuite w/Jacuzzi and walk-in California closet. The finished basement with 2 bedrms 1 Bath, large living space. Additional features include window coverings, central AC, central vacuum, insulated garage, landscaped front yard, and fully fenced backyard. Located in Ambleside, near Currents of Windermere. Virtually Staged (id:39198)
Property Details
Interior
Features
Main level Floor
Great room
5.75 x 4.1Dining room
3.81 x 3.23Kitchen
3.61 x 4.63Den
3.72 x 3.03Property History
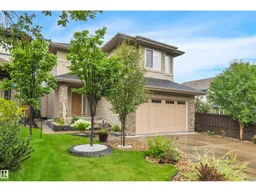 72
72
