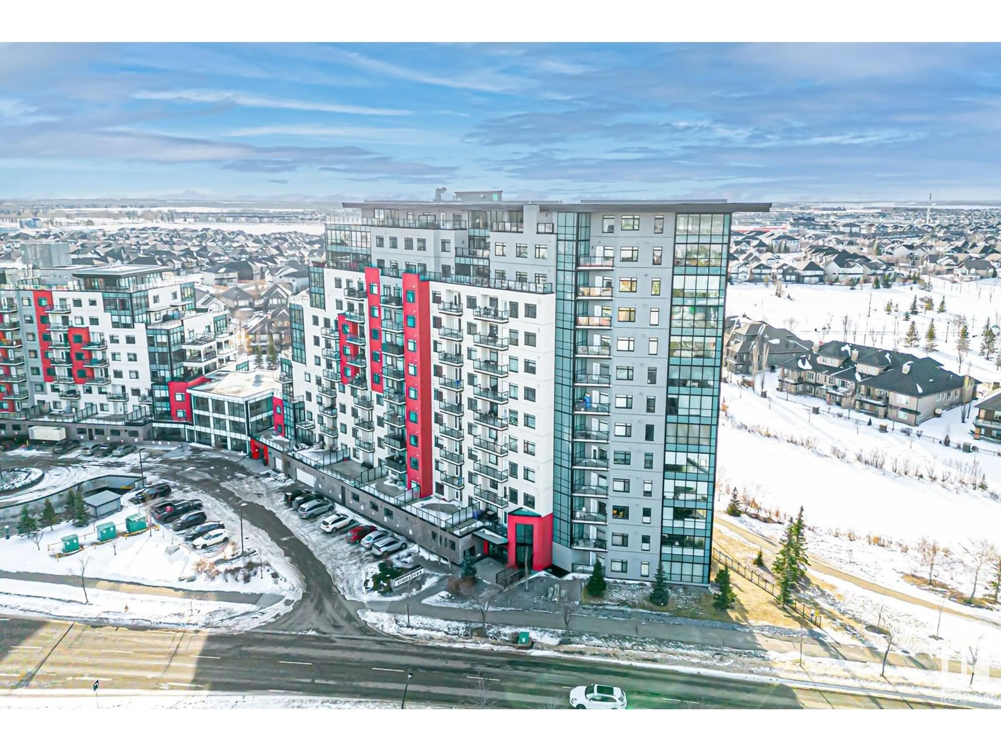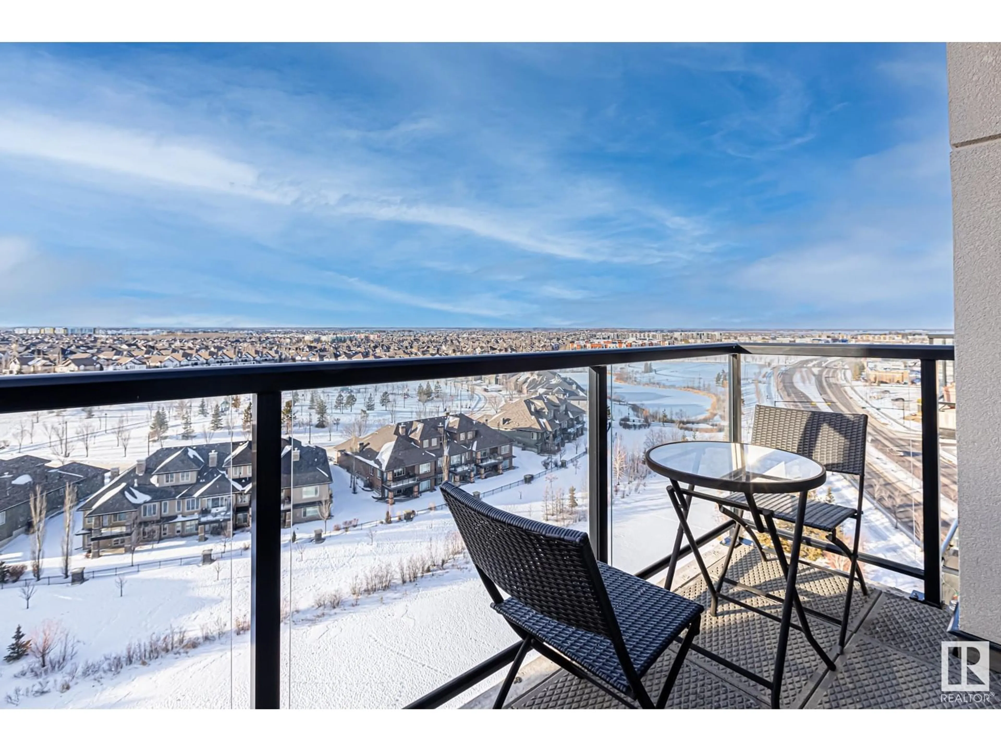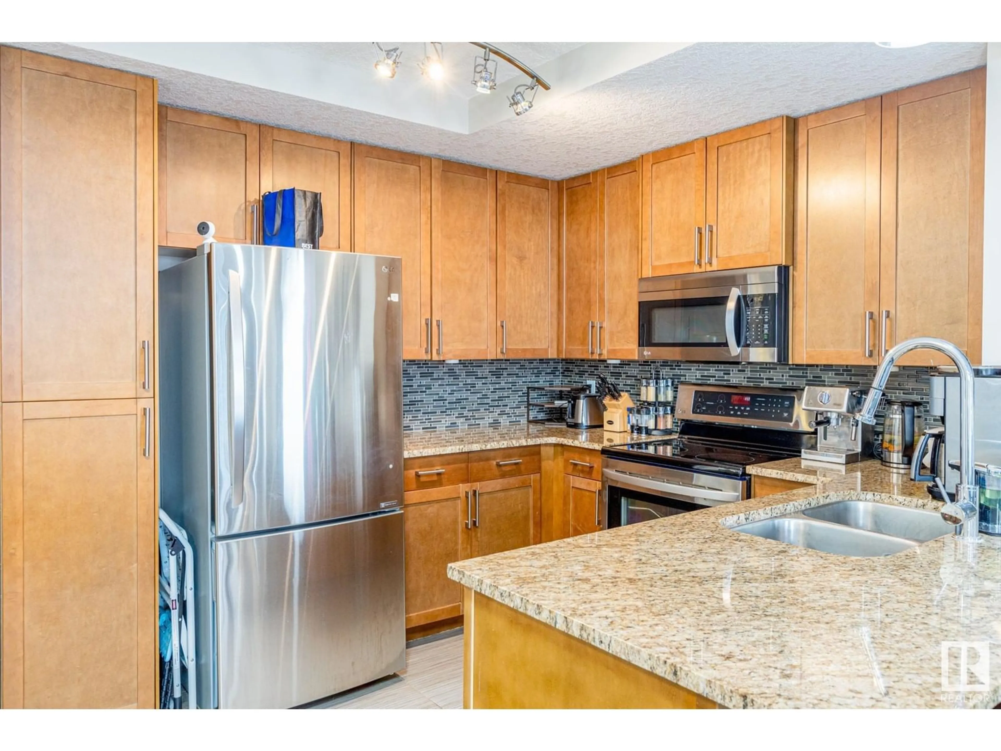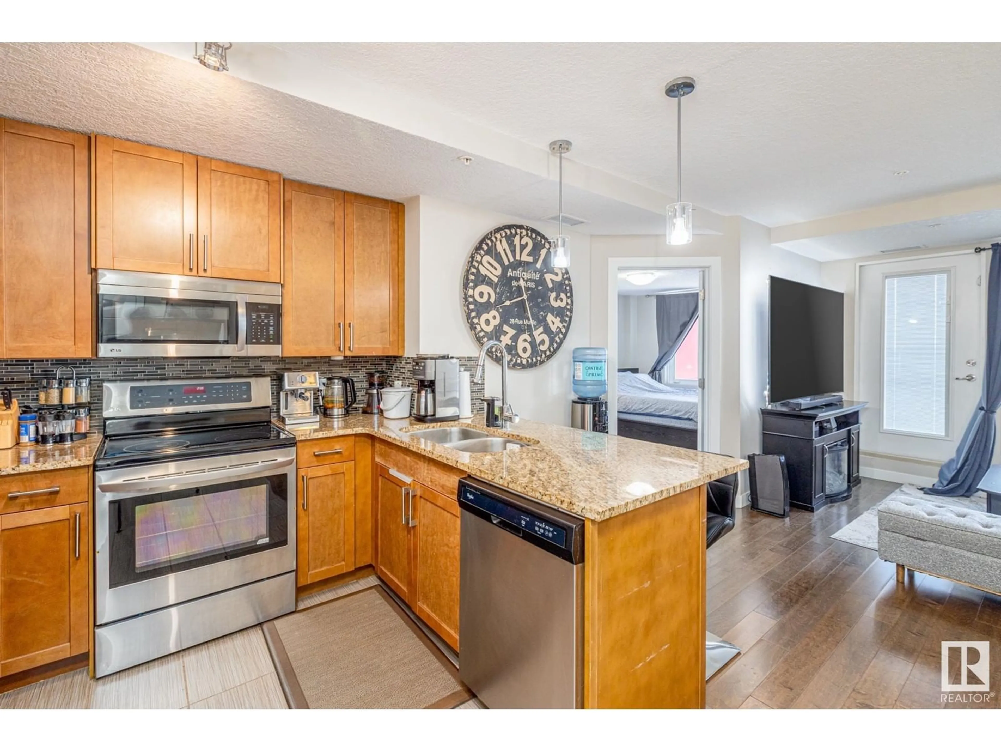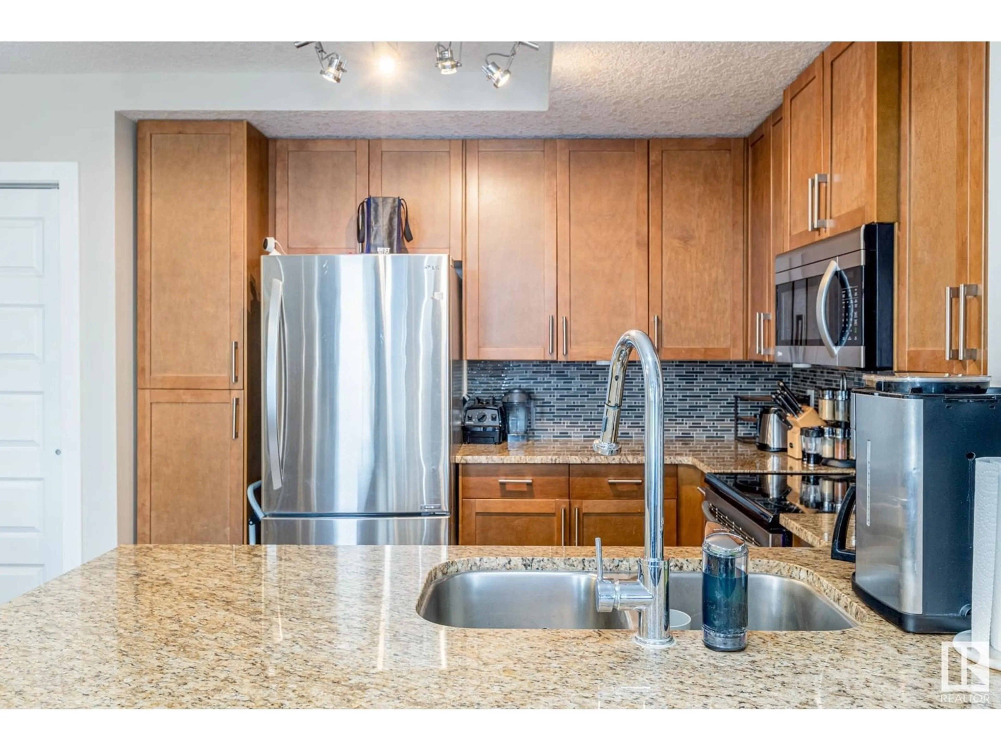1023 - 1023 WINDERMERE BV SW, Edmonton, Alberta T6W2K4
Contact us about this property
Highlights
Estimated valueThis is the price Wahi expects this property to sell for.
The calculation is powered by our Instant Home Value Estimate, which uses current market and property price trends to estimate your home’s value with a 90% accuracy rate.Not available
Price/Sqft$415/sqft
Monthly cost
Open Calculator
Description
SOUTH FACING SUITE! DON'T PAY CONDO FEES FOR 6 MONTH! Thats right, the Seller has prepaid the first 6 months of condo fees for the new owner! Now its time to fall in love with the gorgeous views from the 10th floor! Enjoy the morning sunrise and evening sunsets! This 2 bed, 2 bath suite is perfectly situated in the building. If you are looking for an extremely clean and well kept suite, this is it! The suite offers a timeless kitchen with full-size stainless steel appliances with modern, sleek cabinets + quartz countertops. Additional features include a roomy dining area, in-suite laundry + storage room and a nice size balcony. Pricing includes 1 titled underground stall, with an option to purchase a second. Signature is professionally managed, with on-site concierge service, ample visitor parking and all the best shopping & retail located right at your doorstep... Close to public transit, schools and the Anthony Henday freeway. (id:39198)
Property Details
Interior
Features
Main level Floor
Primary Bedroom
Bedroom 2
Exterior
Parking
Garage spaces -
Garage type -
Total parking spaces 1
Condo Details
Amenities
Ceiling - 9ft
Inclusions
Property History
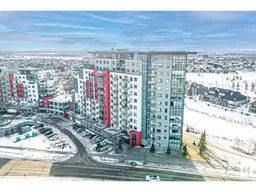 33
33
