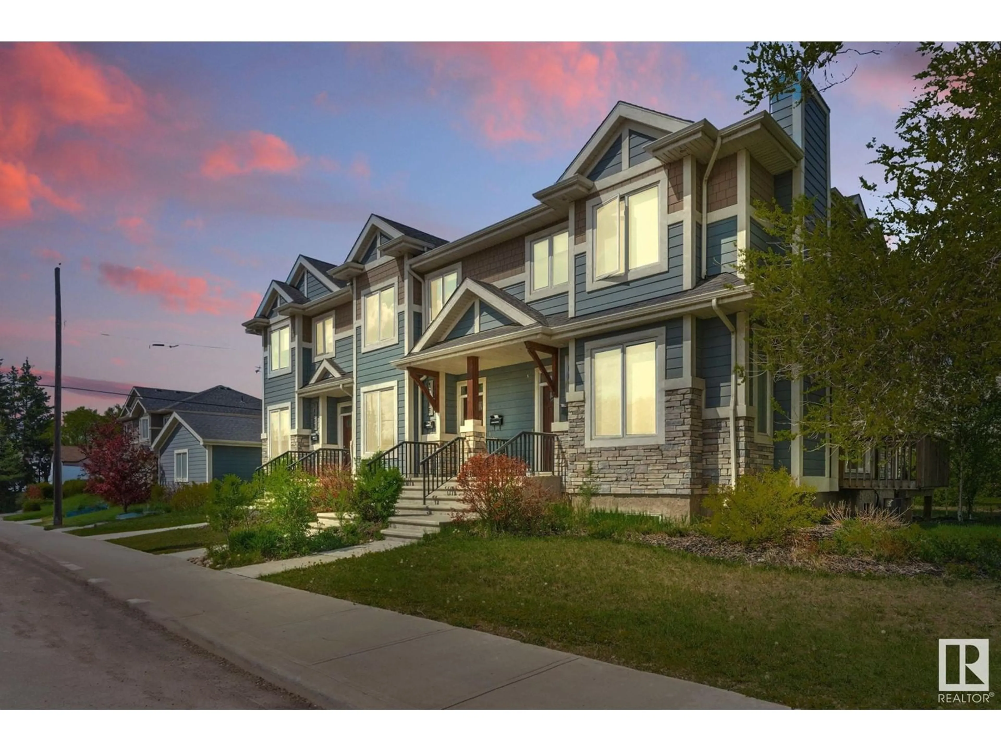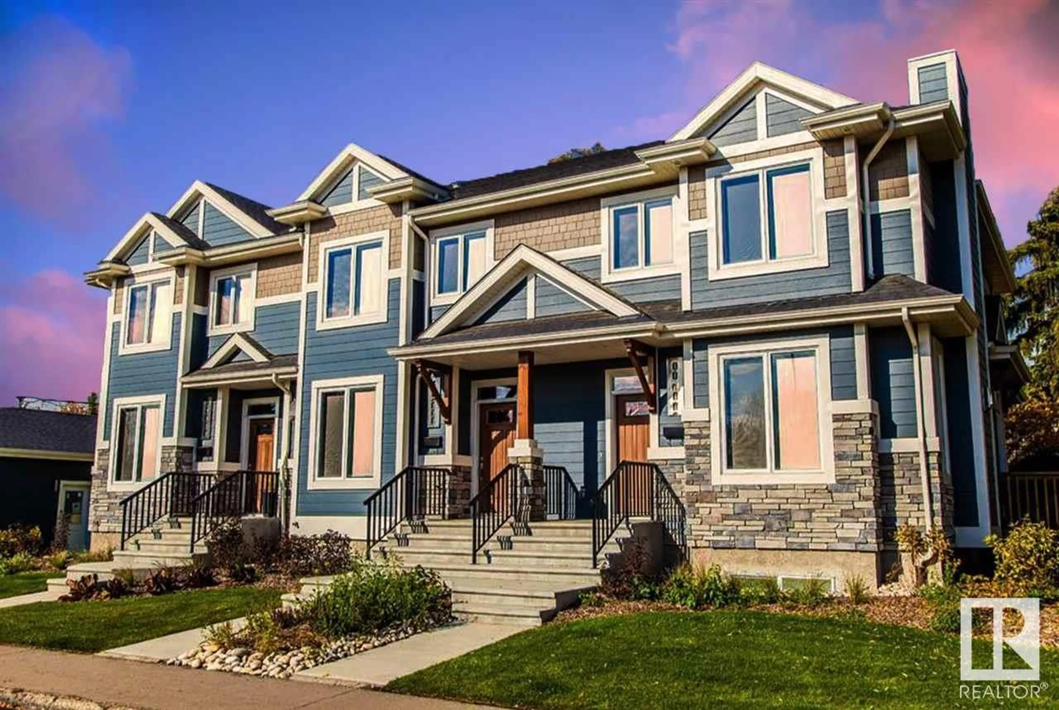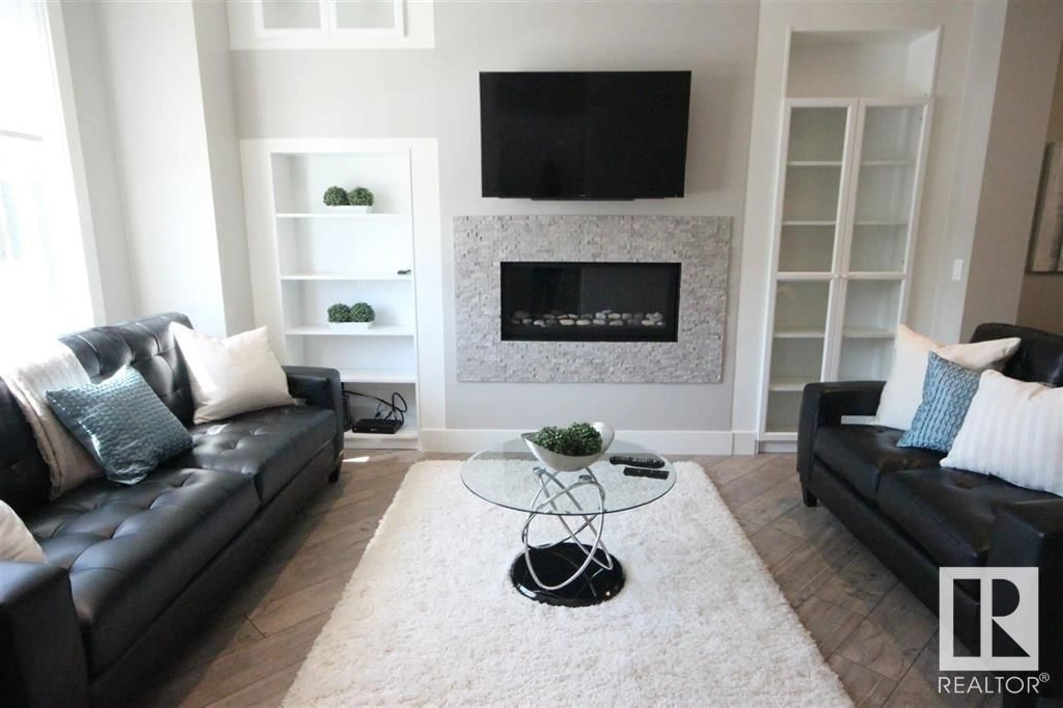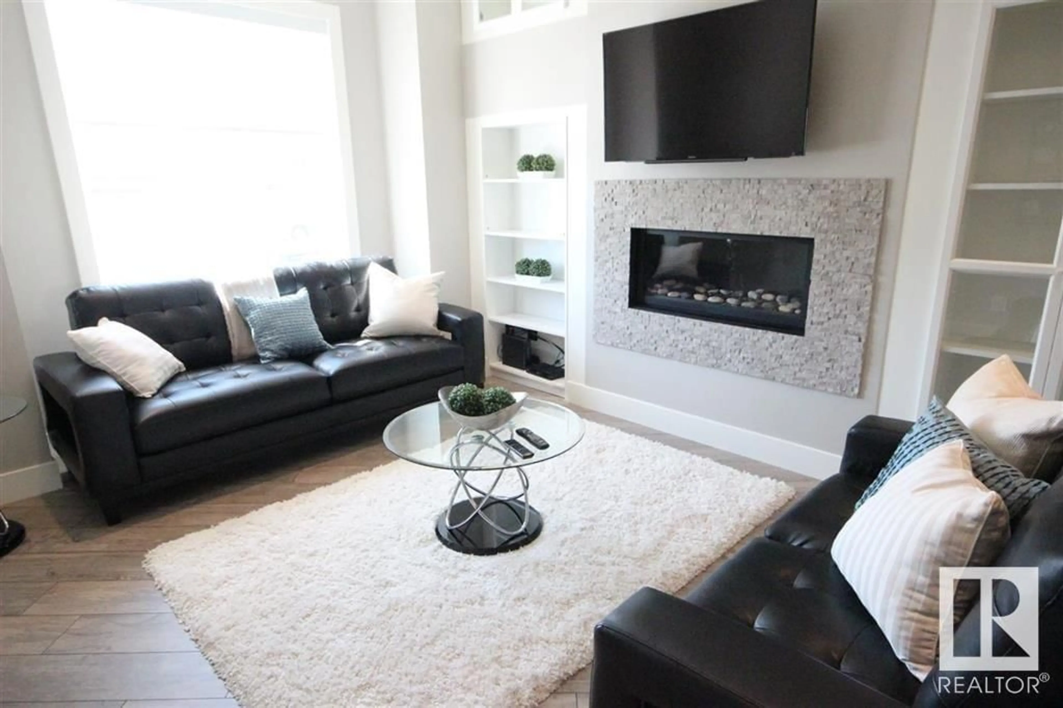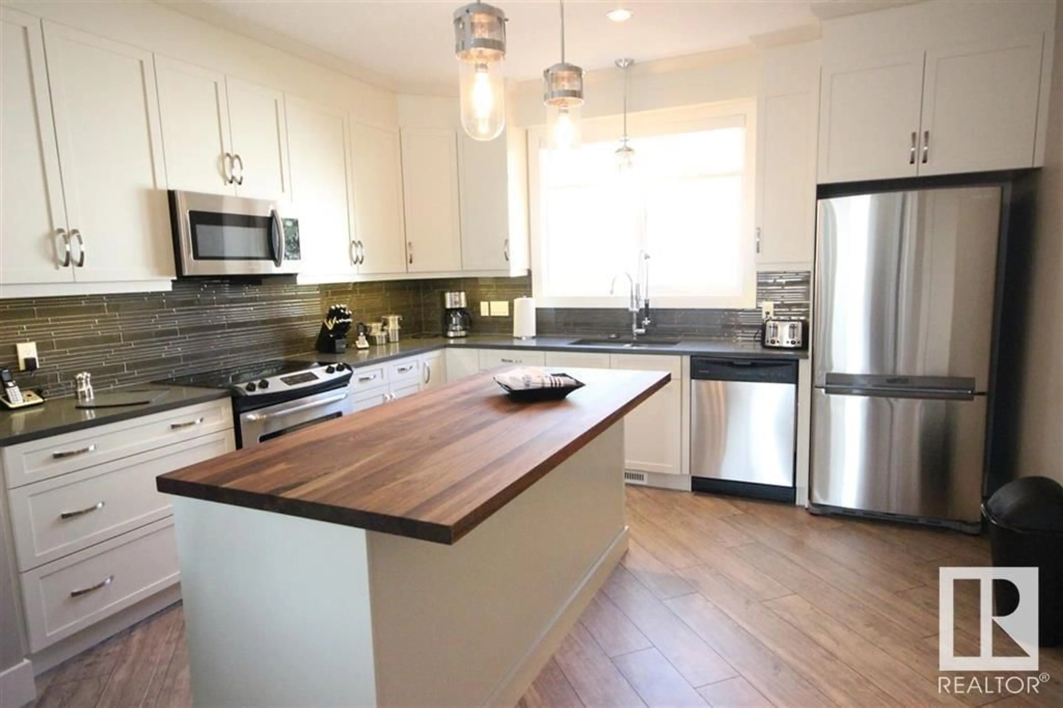NW - 10604/06/08 61 AV, Edmonton, Alberta T6H1L7
Contact us about this property
Highlights
Estimated valueThis is the price Wahi expects this property to sell for.
The calculation is powered by our Instant Home Value Estimate, which uses current market and property price trends to estimate your home’s value with a 90% accuracy rate.Not available
Price/Sqft$479/sqft
Monthly cost
Open Calculator
Description
FANTASTIC CMHC MLI SELECT OPPORTUNITY. NEWER BUILT TRIPLEX BY THE UNIVERSITY. 5 UNITS IN TOTAL. This Triplex has (3) 2-storey units WITH 1400 SQ.FT ABOVE GRADE. FULLY-FINISHED BASEMENTS with an add'l 700 SQ. FT. Private separate access to all basements. Two basements HAVE LEGAL SUITES, and other one is roughed for a suite. Each unit has 3 bedrooms up and 1 bedroom down. TOTAL OF 12 BEDROOMS THROUGHOUT ALL 3 UNITS. Tons of UPGRADES: Quartz countertops throughout, Maple cabinets, Solid Walnut kitchen island tops, upgraded appliances, upgraded plumbing fixtures, 6 On-demand high efficient hot water tanks, flat painted 9' ceilings, 3 linear gas fireplaces, 3 A/C Units, 2 new furnaces, irrigation, SUPERIOR SOUNDPROOFING. Extensive money spent on exterior details including Hardie Board plank siding, cultured stone accents, window detailing, solid wood brackets, and metal details. There is a triple garage with triple parking pad. $138,660 Gross Income. 5% Cap rate. (id:39198)
Property Details
Interior
Features
Main level Floor
Living room
Dining room
Kitchen
Property History
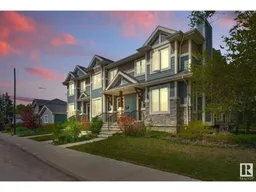 27
27
