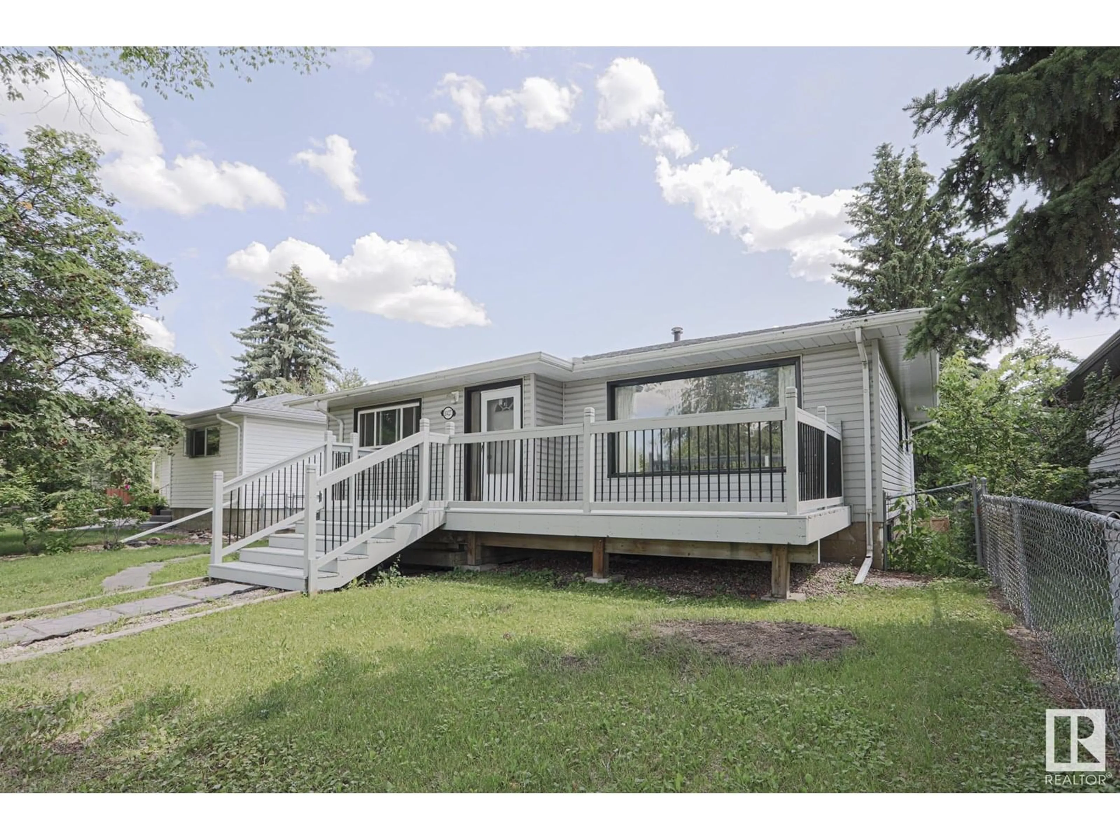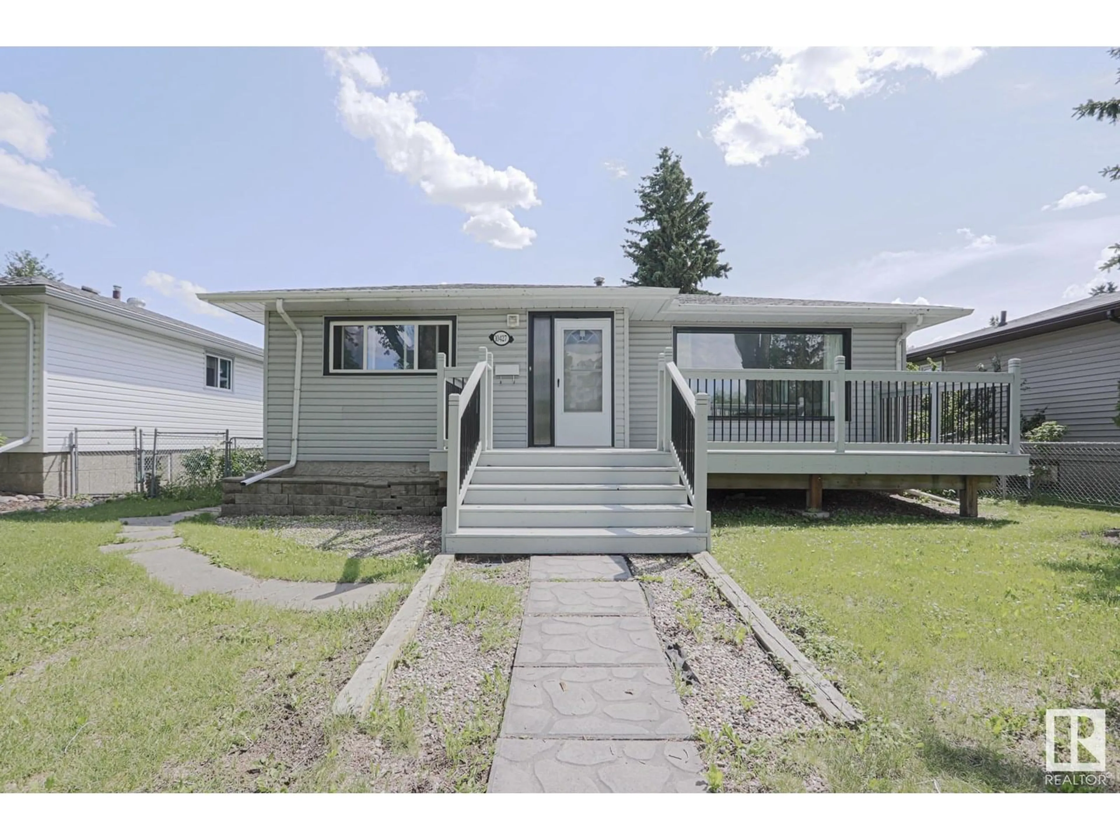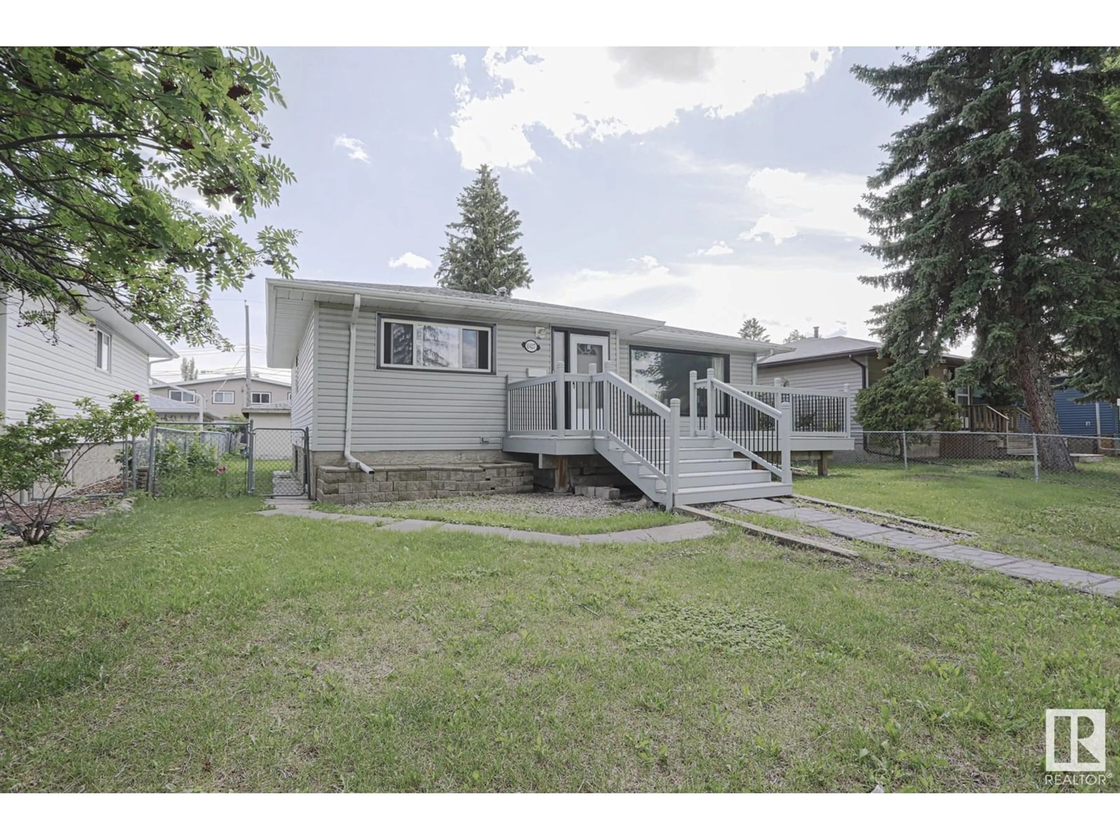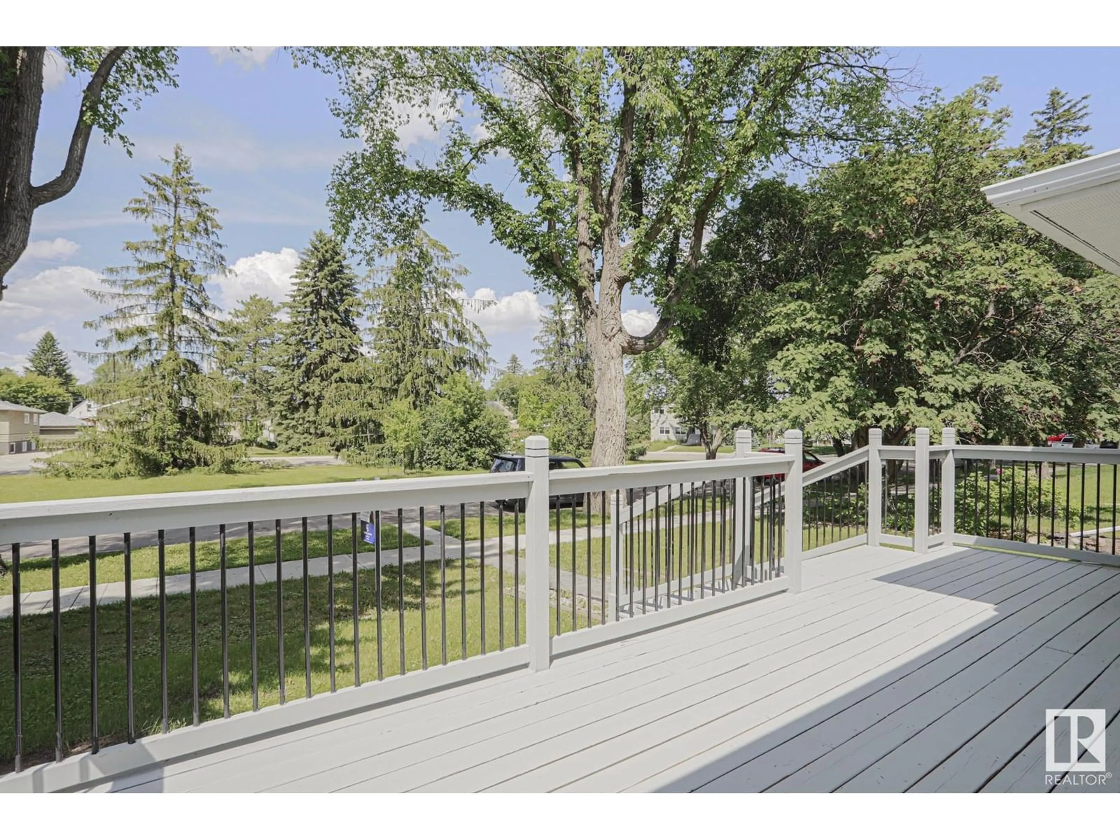10427 68 AV, Edmonton, Alberta T6H2A8
Contact us about this property
Highlights
Estimated valueThis is the price Wahi expects this property to sell for.
The calculation is powered by our Instant Home Value Estimate, which uses current market and property price trends to estimate your home’s value with a 90% accuracy rate.Not available
Price/Sqft$447/sqft
Monthly cost
Open Calculator
Description
Welcome to Allendale! This beautifully maintained bungalow in the highly sought-after, family-friendly community of Allendale! Perfectly situated facing a peaceful green space, this versatile home is ideal for young families, multi-generational living, or investors. Upstairs, you’ll find 3 spacious bedrooms, a full bath, and a bright, open-concept living and dining area. The large kitchen offers ample cabinet and counter space, perfect for family meals and entertaining. The fully developed basement with separate entrance features 2 additional bedrooms, a second full bathroom, and a generously sized kitchen and living space – offering excellent suite potential or extra room for extended family. Enjoy morning coffee or relaxing evenings on the huge front porch, or unwind in the large backyard with plenty of room for play, gardening, or future development. Located minutes from top-ranked schools, daycares, University of Alberta. (id:39198)
Property Details
Interior
Features
Basement Floor
Office
5.6 x 6.1Recreation room
14.1 x 16.1Bedroom 4
10.6 x 9.6Bedroom 5
14.1 x 10.11Property History
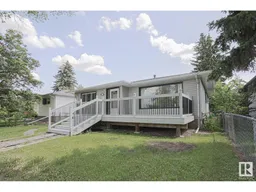 57
57
