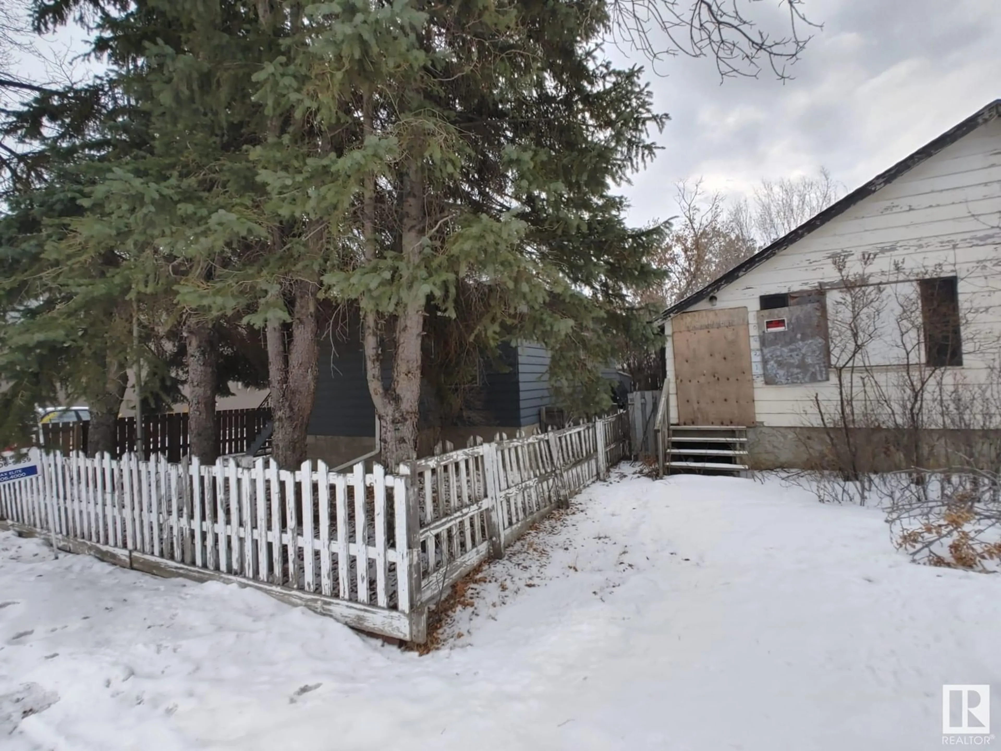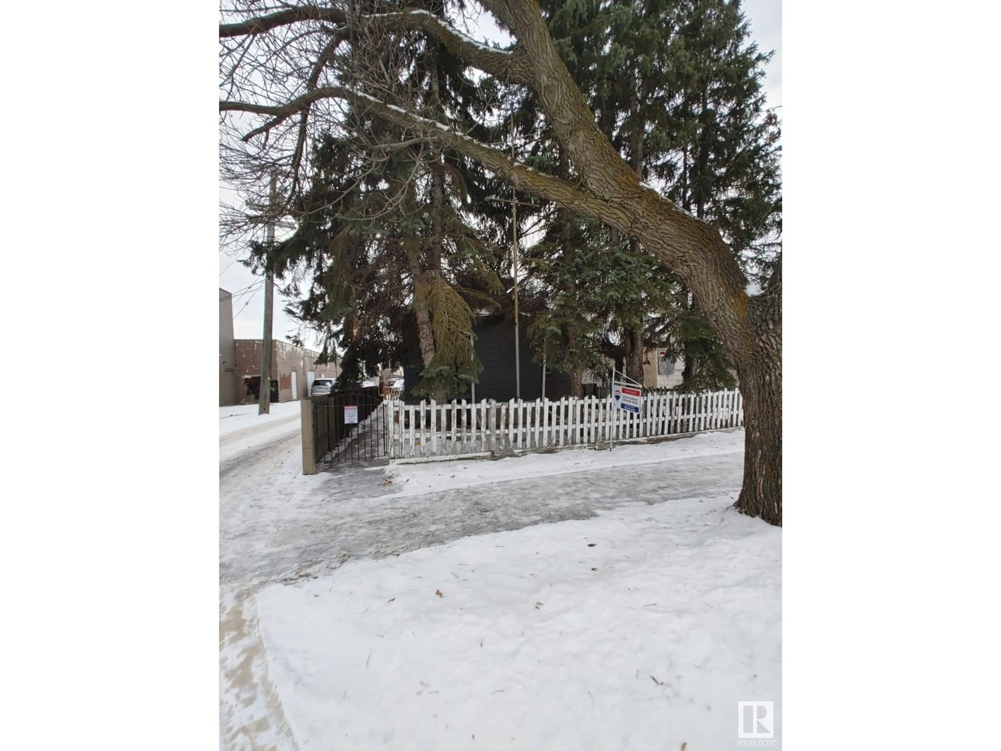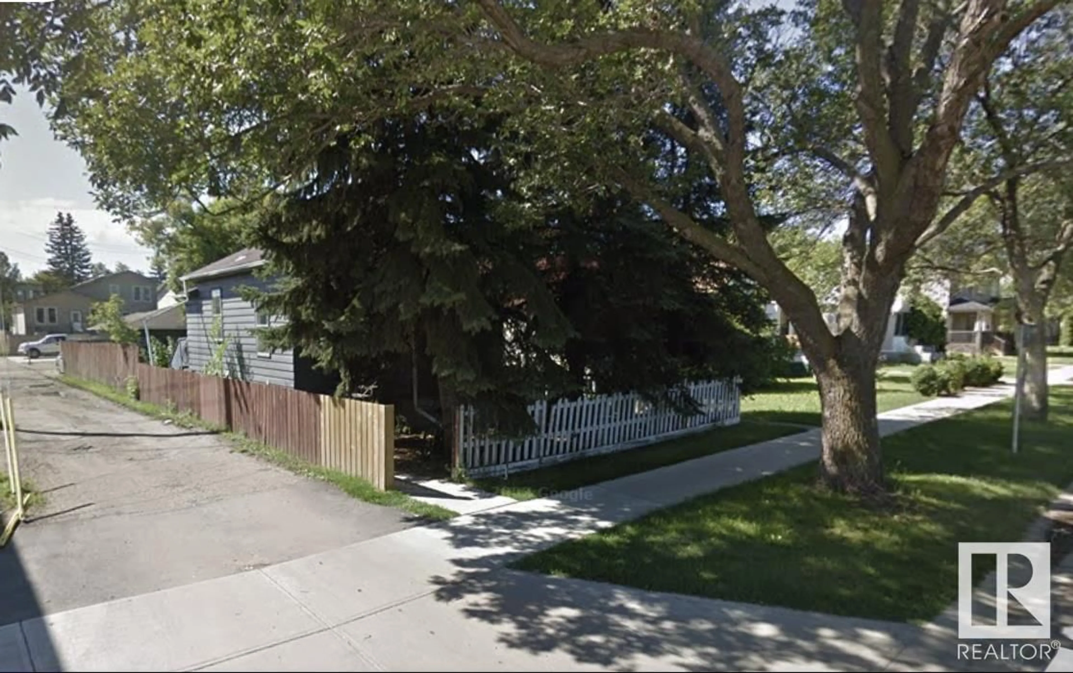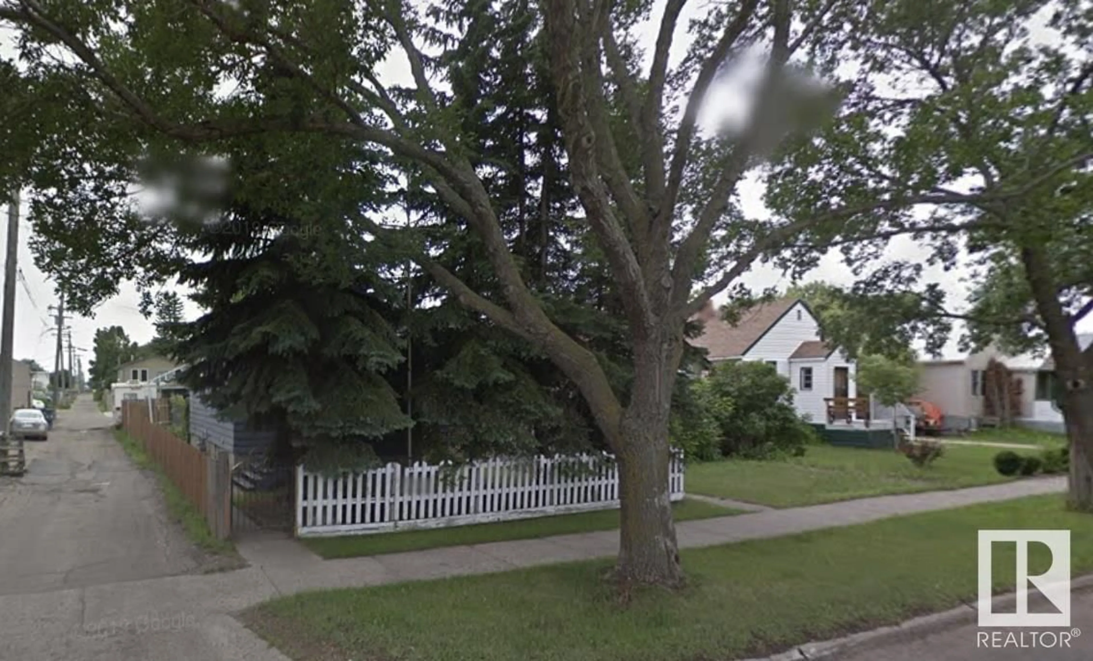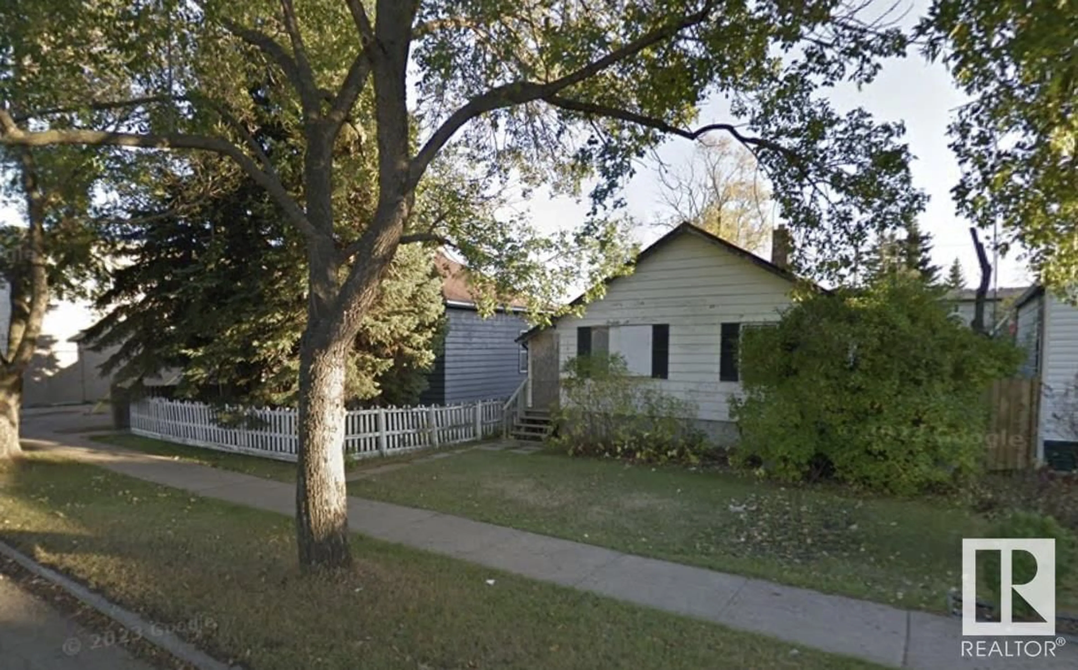10417 70 AV, Edmonton, Alberta T6H2E7
Contact us about this property
Highlights
Estimated ValueThis is the price Wahi expects this property to sell for.
The calculation is powered by our Instant Home Value Estimate, which uses current market and property price trends to estimate your home’s value with a 90% accuracy rate.Not available
Price/Sqft$541/sqft
Est. Mortgage$1,503/mo
Tax Amount ()-
Days On Market155 days
Description
CALLING ALL DEVELOPERS! This 100 year old home is looking for a new owner. While still livable and rented this 10.3 x 40.2 LOT is prime for redevelopment. In one of Edmonton's most coveted South Side communities offering close proximity to the UNIVERSITY, WHYTE AVENUE, The RIVER VALLEY, DOWNTOWN, and easy access to ALL that the city has to offer, and including the upcoming NEW ROLLIE MILES REC CENTRE directly across the street. The community is Vibrant, and constantly transitioning with Infills down every street. The neighboring 10.3 x 40.2 LOT is also for sale, allowing you to make your mark on this 100 year property in a new and dramatic way that will last another 100 years. Opportunities like this don't present themselves everyday. This is a unique offering to take advantage of the new City of Edmonton zoning, and lower interest rates to build something truly unique, and leave a legacy in this community. (id:39198)
Property Details
Interior
Features
Main level Floor
Living room
Kitchen
Primary Bedroom
Bedroom 2
Exterior
Parking
Garage spaces -
Garage type -
Total parking spaces 2
Property History
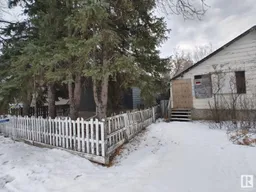 12
12
