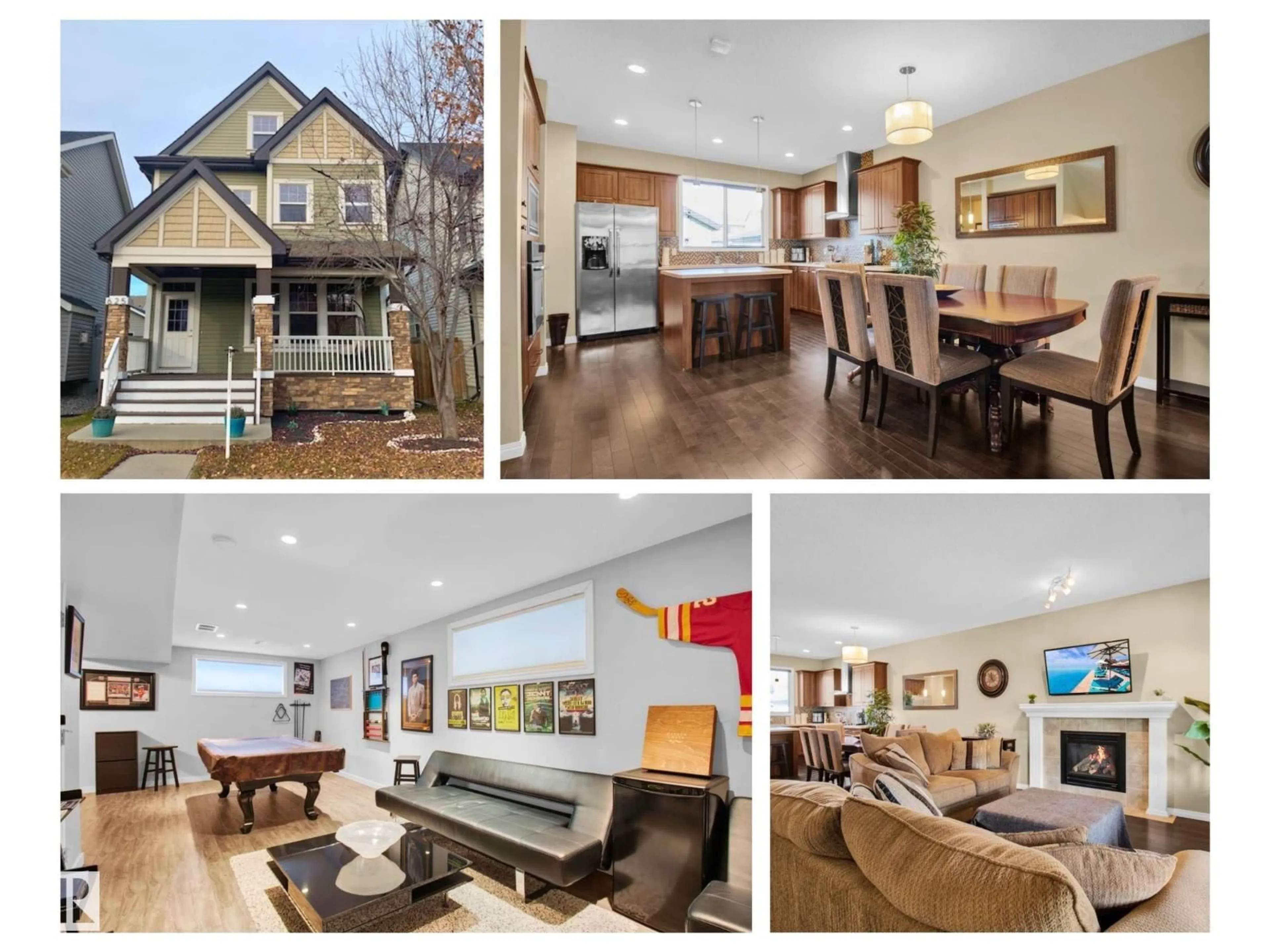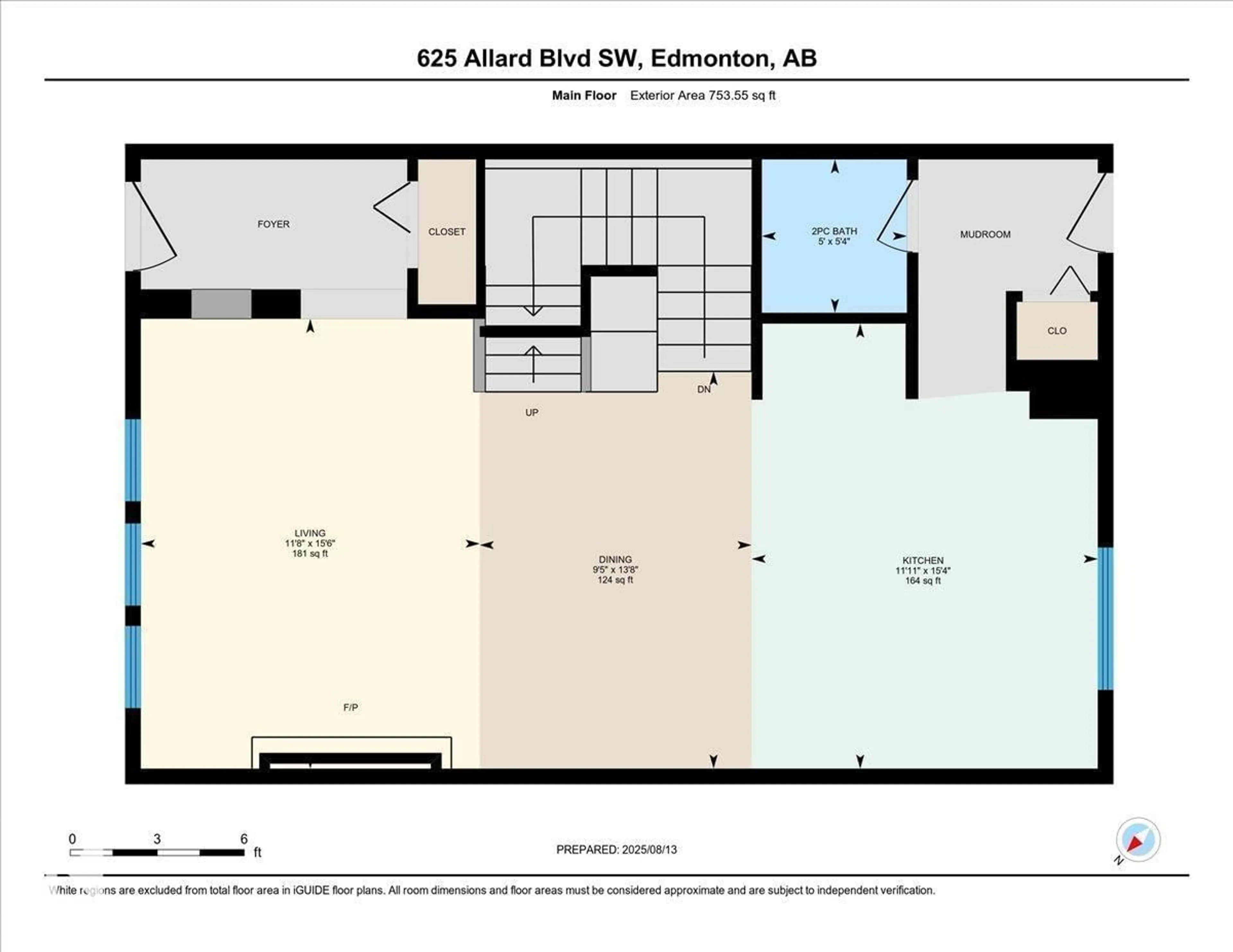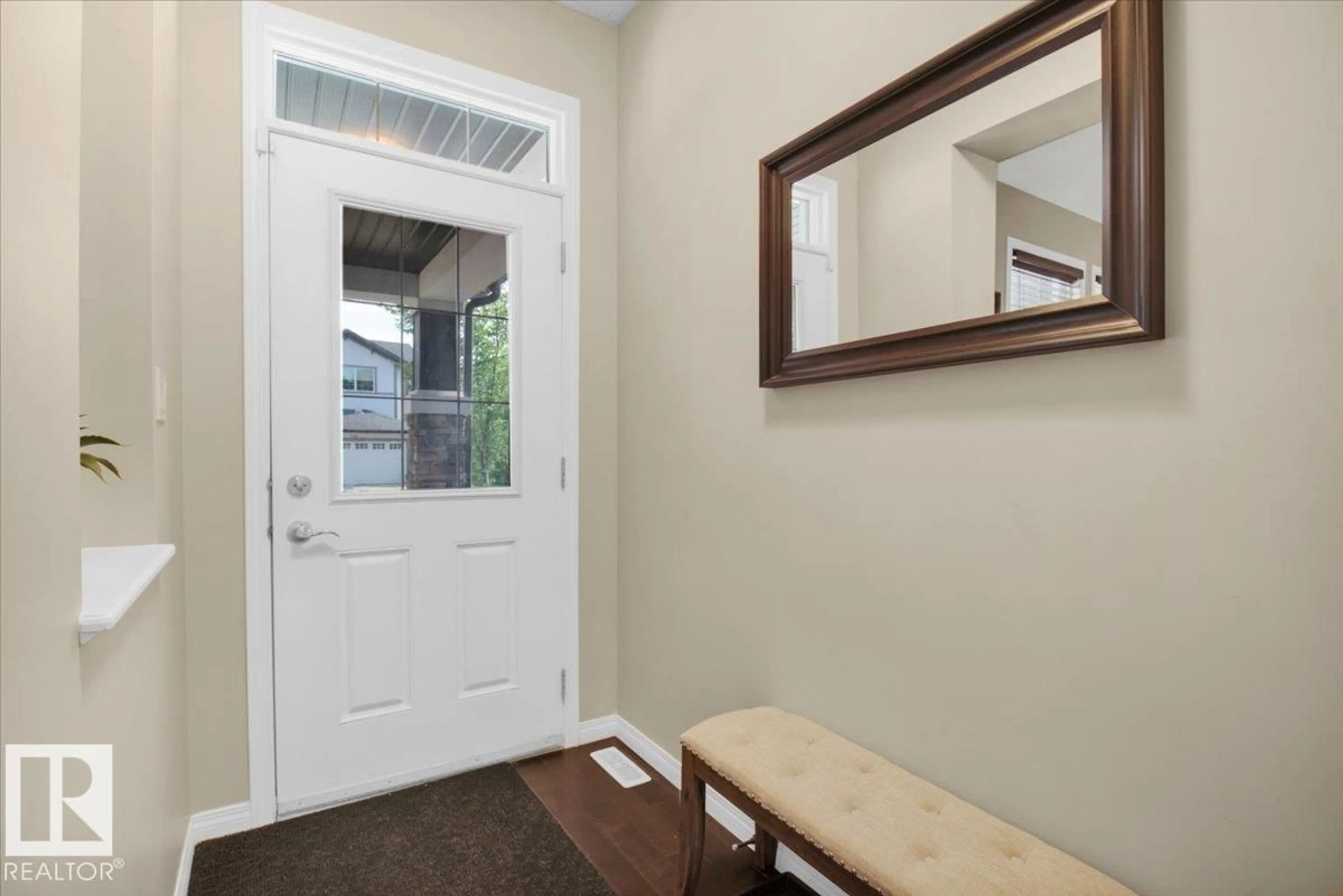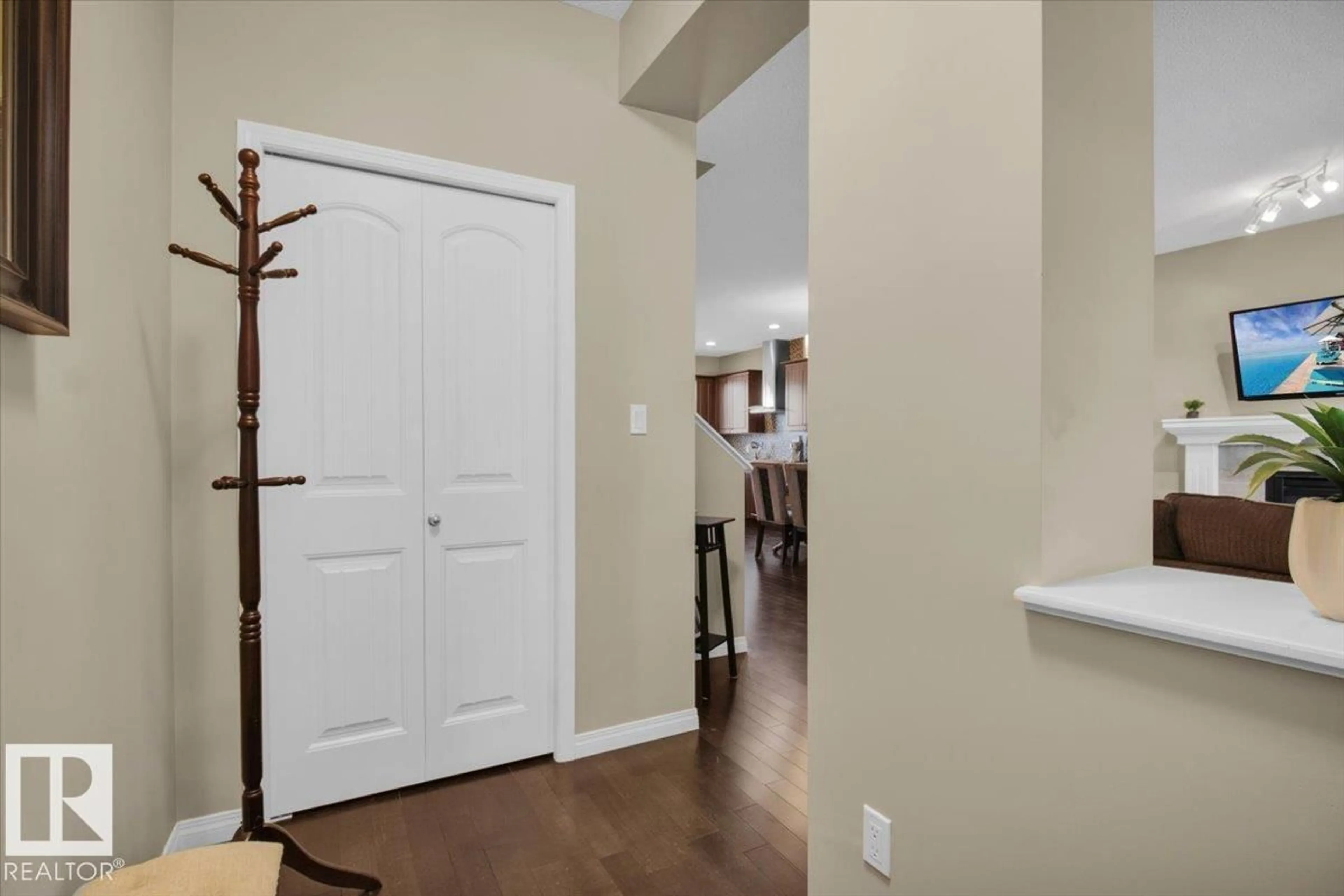SW - 625 ALLARD BV, Edmonton, Alberta T6W0W6
Contact us about this property
Highlights
Estimated valueThis is the price Wahi expects this property to sell for.
The calculation is powered by our Instant Home Value Estimate, which uses current market and property price trends to estimate your home’s value with a 90% accuracy rate.Not available
Price/Sqft$249/sqft
Monthly cost
Open Calculator
Description
Walk your children to school just a block away! Offering 2682 sq ft of living space developed on all 4 levels, this is actually a 3 storey Jayman home with a fully finished basement + oversized truck sized double garage (22’ deep). This home will charm you from the street with its cozy tree shaded front porch & stone accented pillars. Walk inside to your central air-cooled home or BBQ on your deck in the low maintenance fenced yard. Sunlight streams through the open layout with a fireplace warming the Great Room & the Chef’s kitchen with loads of cabinets, sleek stainless steel appliances. Bedrooms are such a generous size & this flexible floor plan has 2 bedrooms & full bath on the 3rd floor, Primary Bedroom on 2nd Floor + 2 full baths & a Bonus Room – which could be converted to a 4th & possibly 5th Bedrooms. Sports fans will love Game day in the pool table sized recroom. Just a block from Dr. Lila Fahlman K-6 Public School & walking distance to the community rink & park. Quick possession available. (id:39198)
Property Details
Interior
Features
Main level Floor
Living room
4.73 x 3.56Dining room
4.18 x 2.86Kitchen
4.68 x 3.64Exterior
Parking
Garage spaces -
Garage type -
Total parking spaces 2
Property History
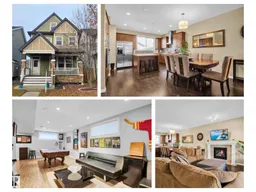 50
50
