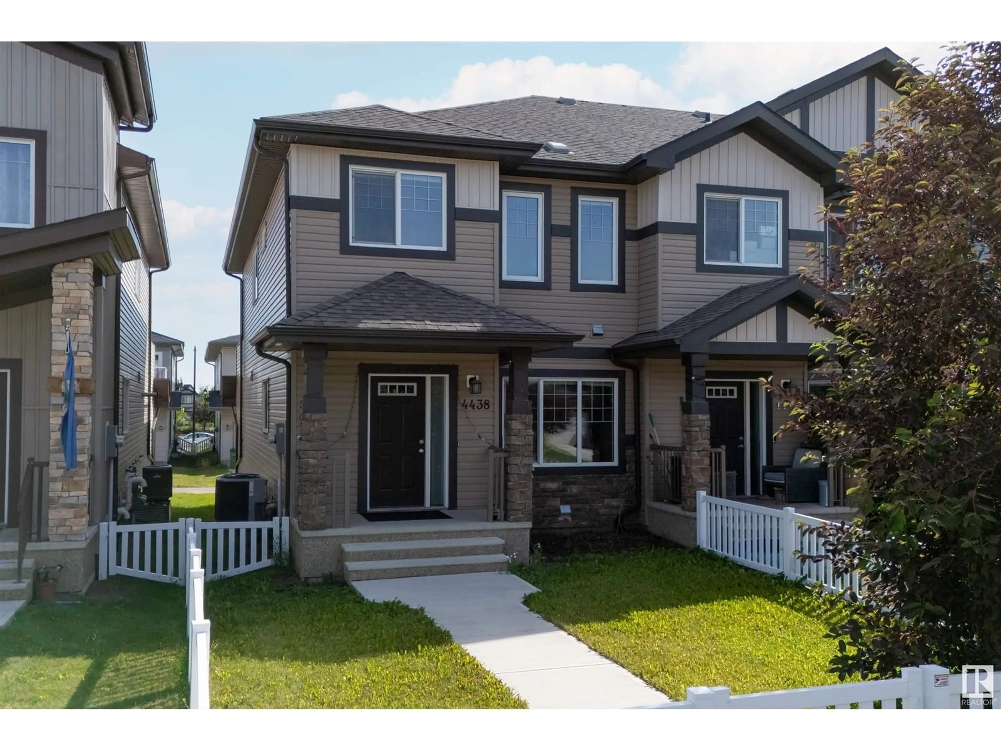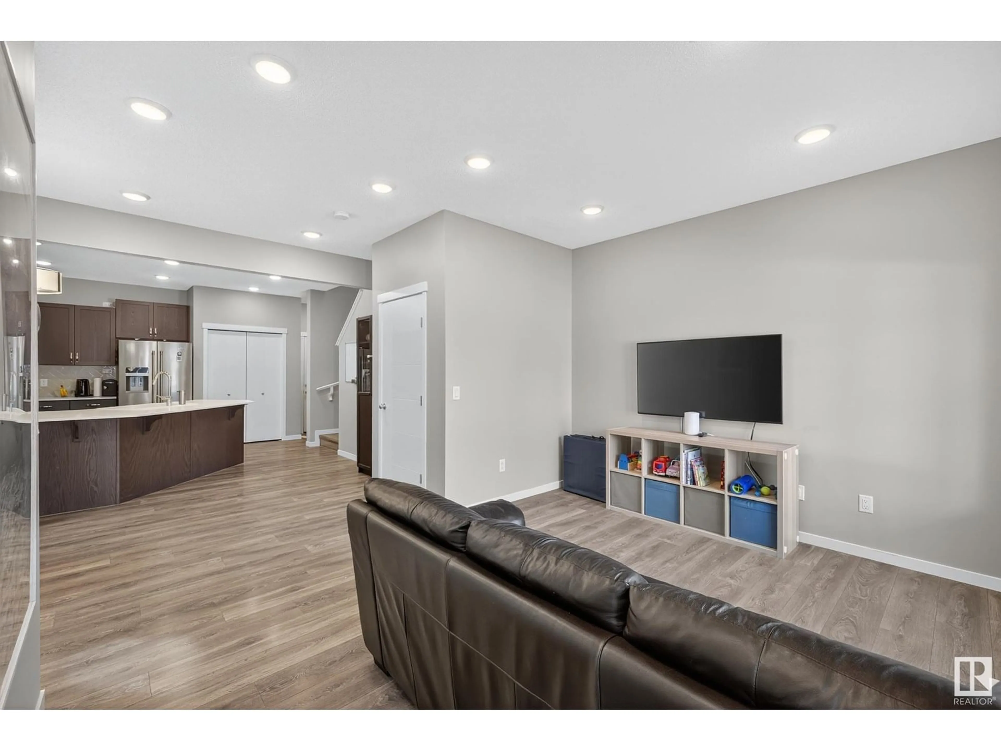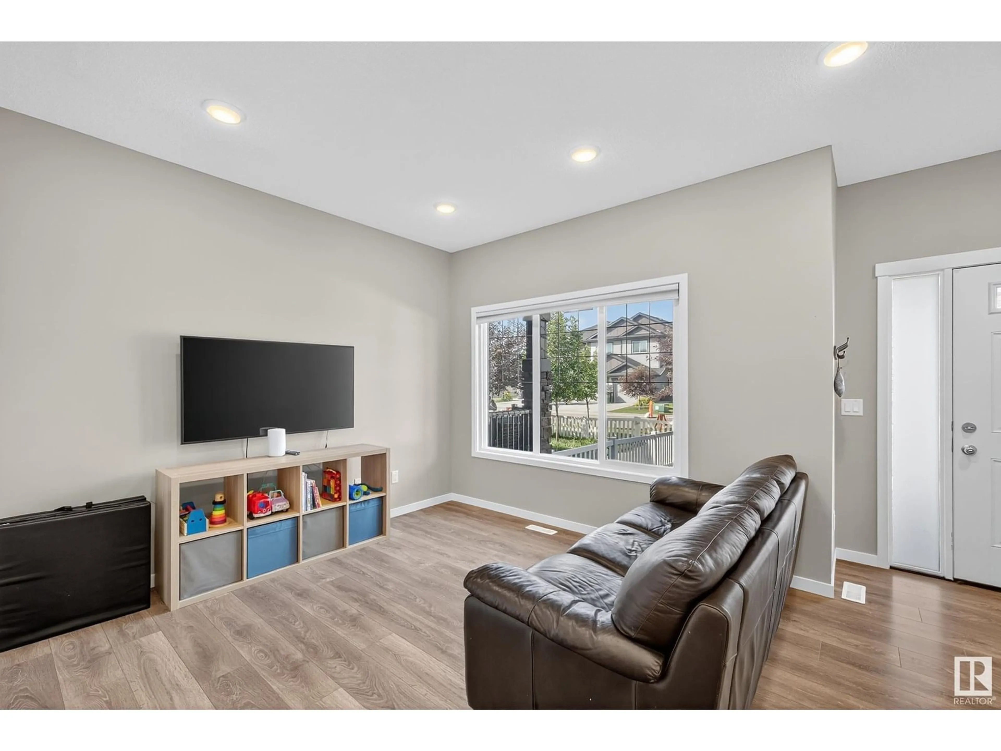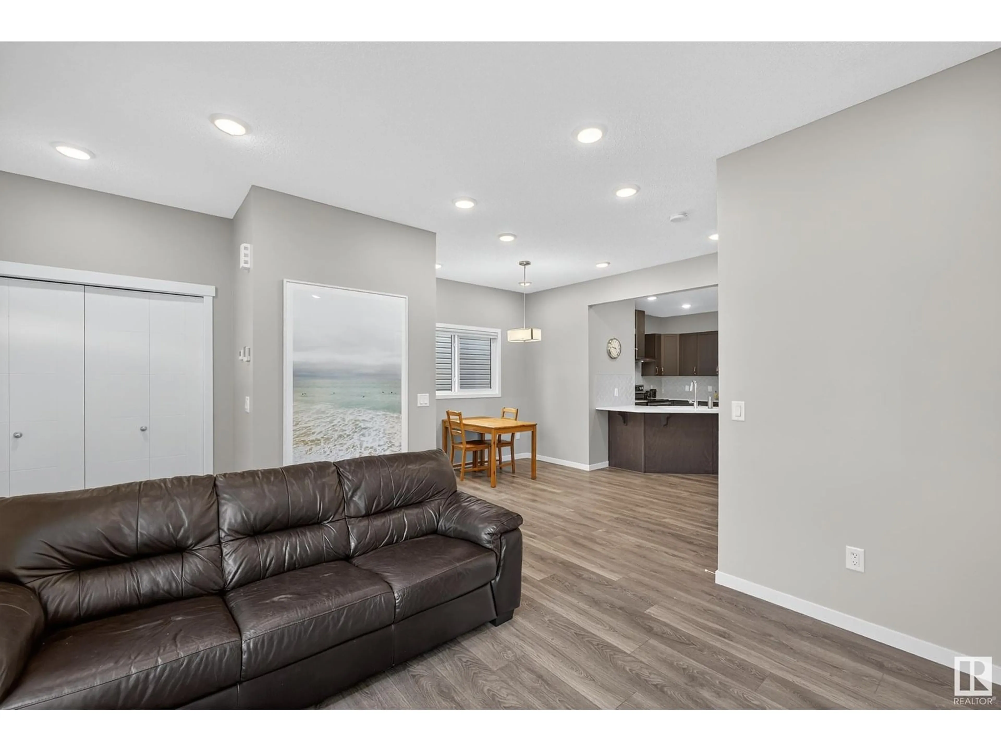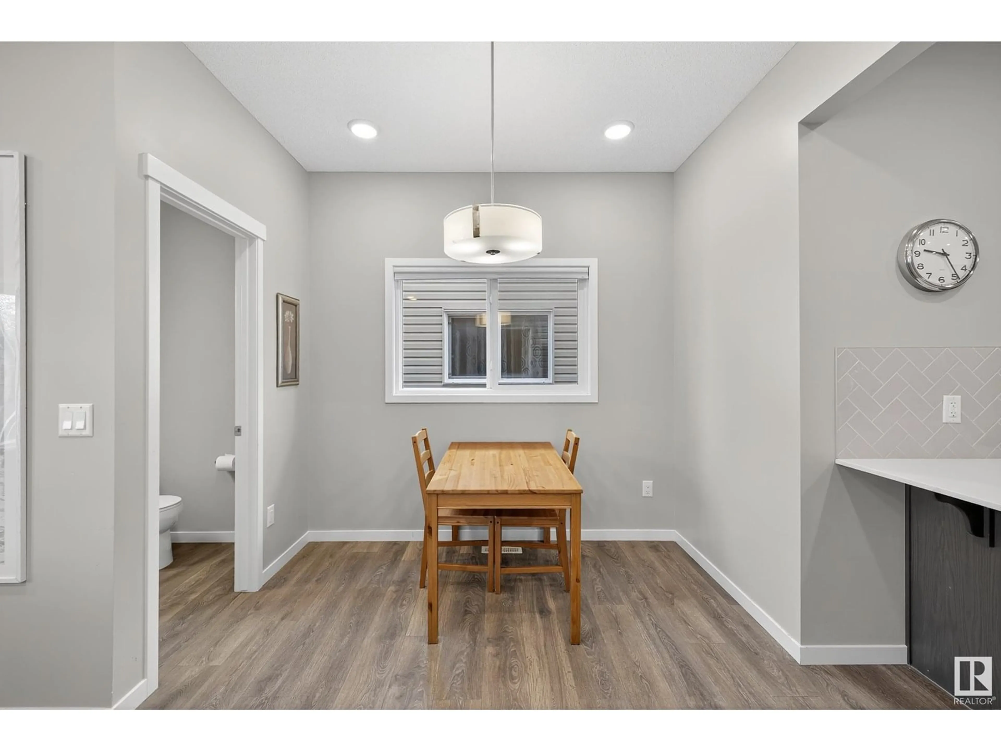SW - 4438 ANNETT CM, Edmonton, Alberta T6W2V9
Contact us about this property
Highlights
Estimated valueThis is the price Wahi expects this property to sell for.
The calculation is powered by our Instant Home Value Estimate, which uses current market and property price trends to estimate your home’s value with a 90% accuracy rate.Not available
Price/Sqft$274/sqft
Monthly cost
Open Calculator
Description
NO CONDO FEES on this stylish end-unit townhouse—the perfect blend of comfort, convenience, and value! Ideally located near schools, parks, and major shopping centres, this 3-bedroom, 2.5-bathroom home features a modern, open-concept layout with high-end finishes throughout. Stay cool with central A/C and enjoy the practicality of upstairs laundry. The second floor offers extra flex space—perfect for a home office or play area—and access to your private 2nd-storey deck, ideal for relaxing on warm summer days. The low-maintenance yard is perfect for those who want outdoor space without the hassle. Plus, the unfinished basement comes complete with rough-in plumbing, ready for future development. A fantastic opportunity for first-time buyers, young families, or investors—this home is a must-see! (id:39198)
Property Details
Interior
Features
Upper Level Floor
Primary Bedroom
Bedroom 2
Bedroom 3
Property History
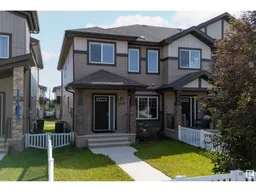 35
35
