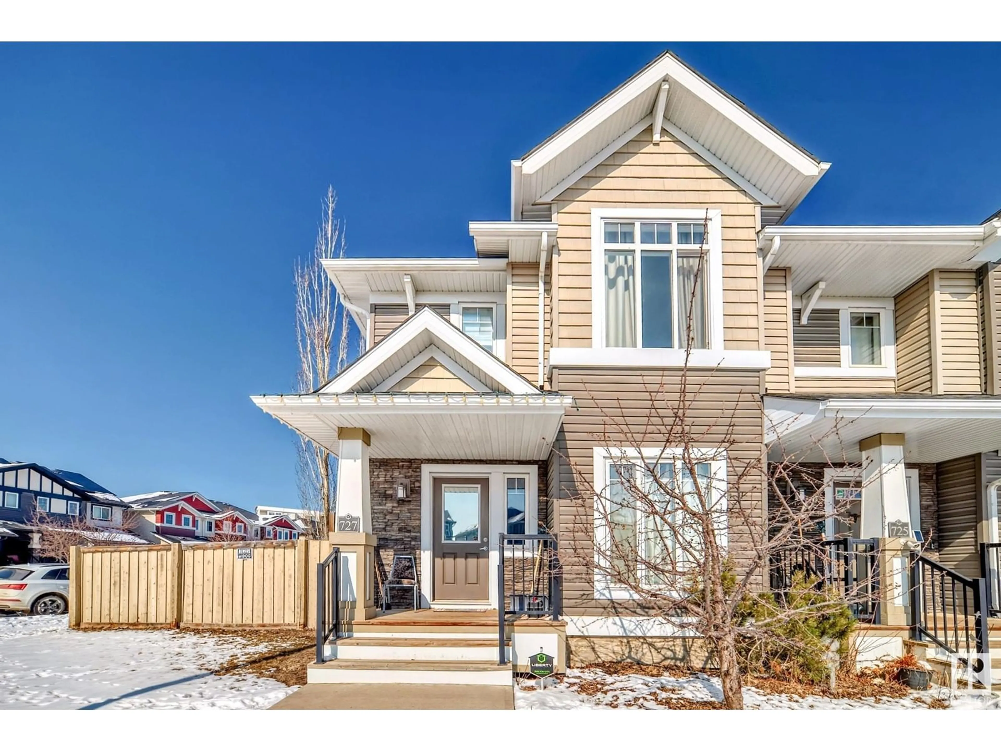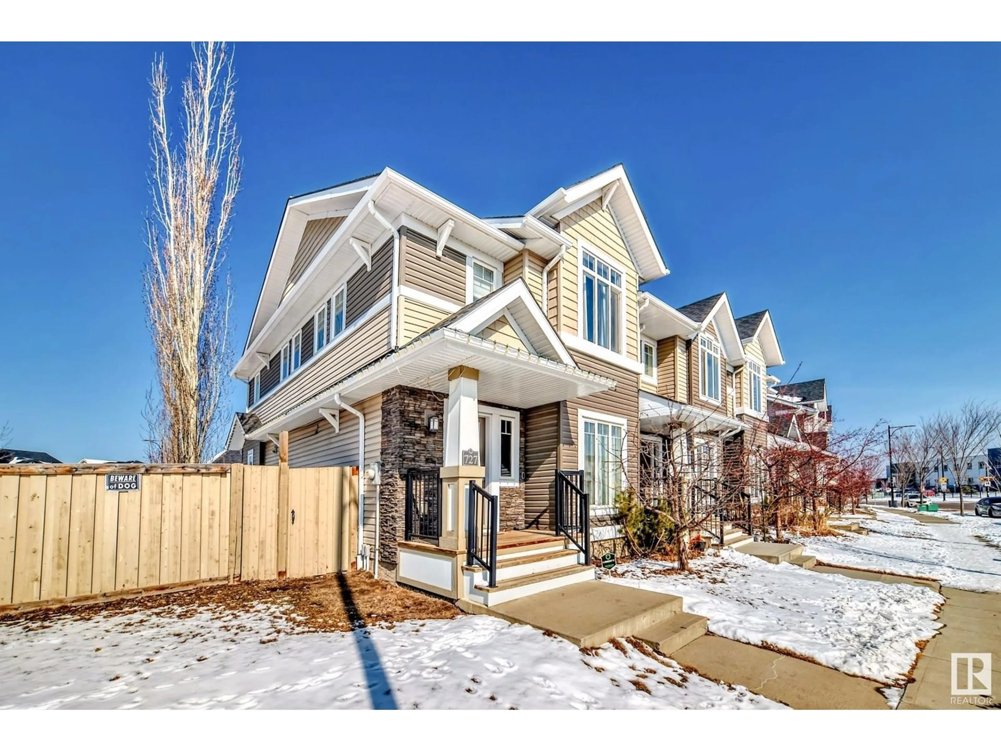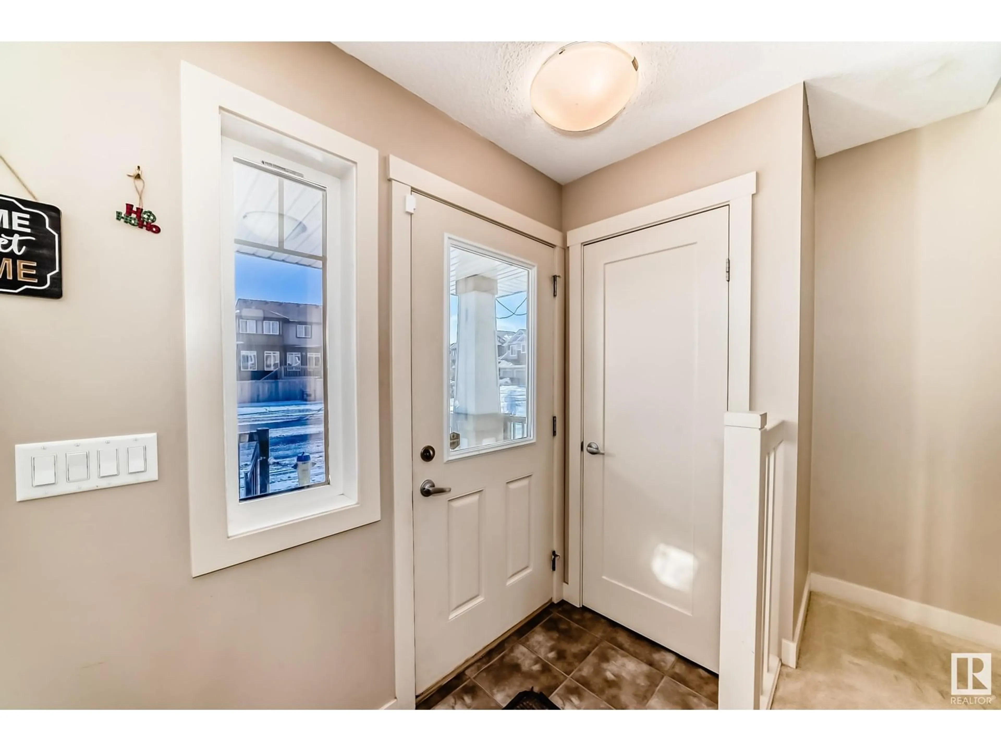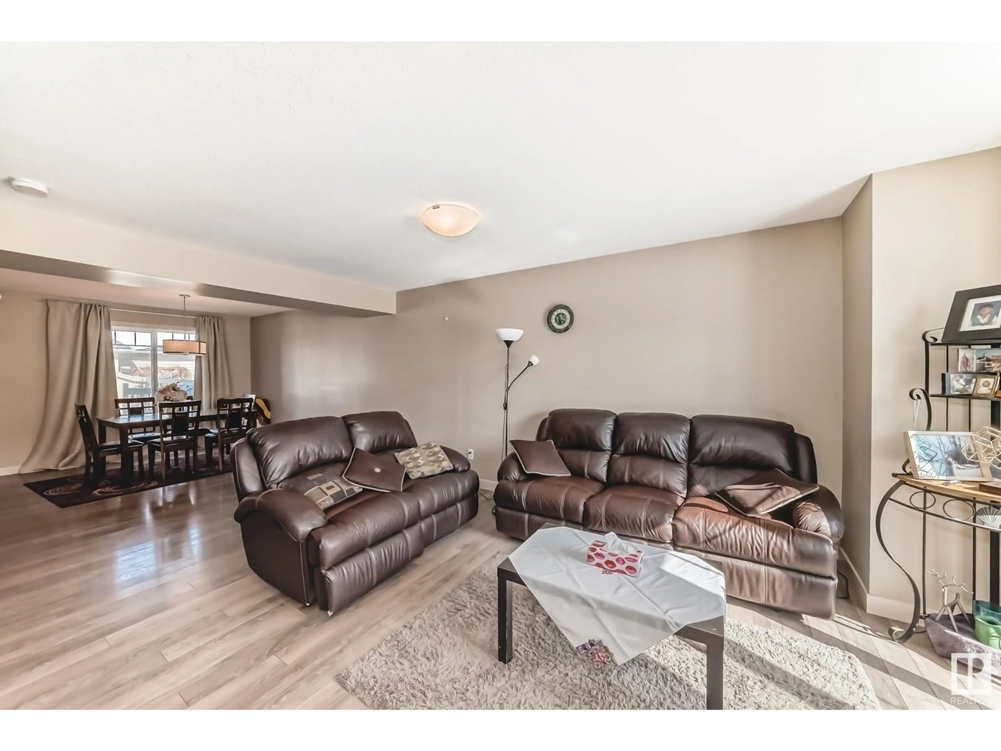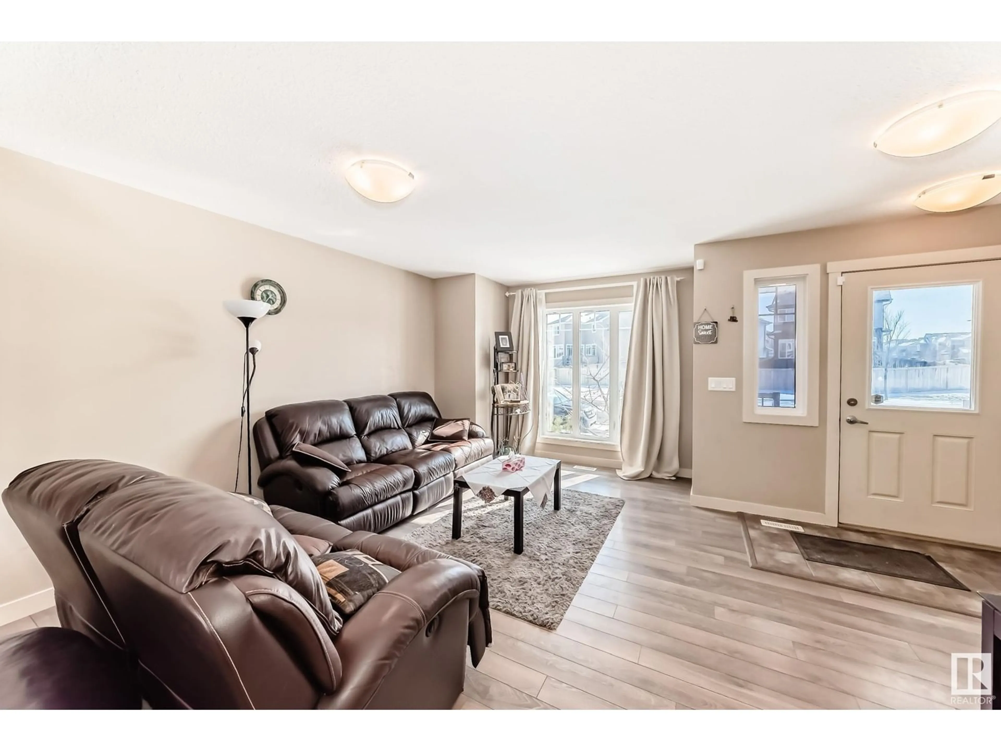727 ALLARD BV, Edmonton, Alberta T5T0W7
Contact us about this property
Highlights
Estimated ValueThis is the price Wahi expects this property to sell for.
The calculation is powered by our Instant Home Value Estimate, which uses current market and property price trends to estimate your home’s value with a 90% accuracy rate.Not available
Price/Sqft$307/sqft
Est. Mortgage$1,889/mo
Tax Amount ()-
Days On Market2 days
Description
Beautiful and one of a kind 2 storey END UNIT on a good size lot! Located within walking distance to playground and Dr Lila Falhman (k-9). Open concept main floor features laminate flooring, living room, dinning area, a 2 pc bathroom, and the chef's kitchen w/GRANITE COUNTERTOPS, SS appliances, and a pantry. The fully fenced backyard is spacious with a large deck and a double detached garage. The upper level features the main bedroom with a walk-in closet and a 4 pc bathroom, 2nd floor laundry for more convenience, 2 good sized bedrooms, a bonus room and another 4 piece bathroom. The unfinished basement is unspoiled and awaits your touch. Located in the saught after Allard Community, 15 minutes to Edmonton International Airport, hop on the Anthony Henday within minutes. Close to all amenities, transit and more. Get it before it's gone! (id:39198)
Property Details
Interior
Features
Upper Level Floor
Primary Bedroom
Bedroom 2
Bedroom 3
Property History
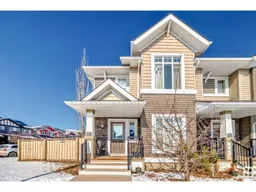 41
41
