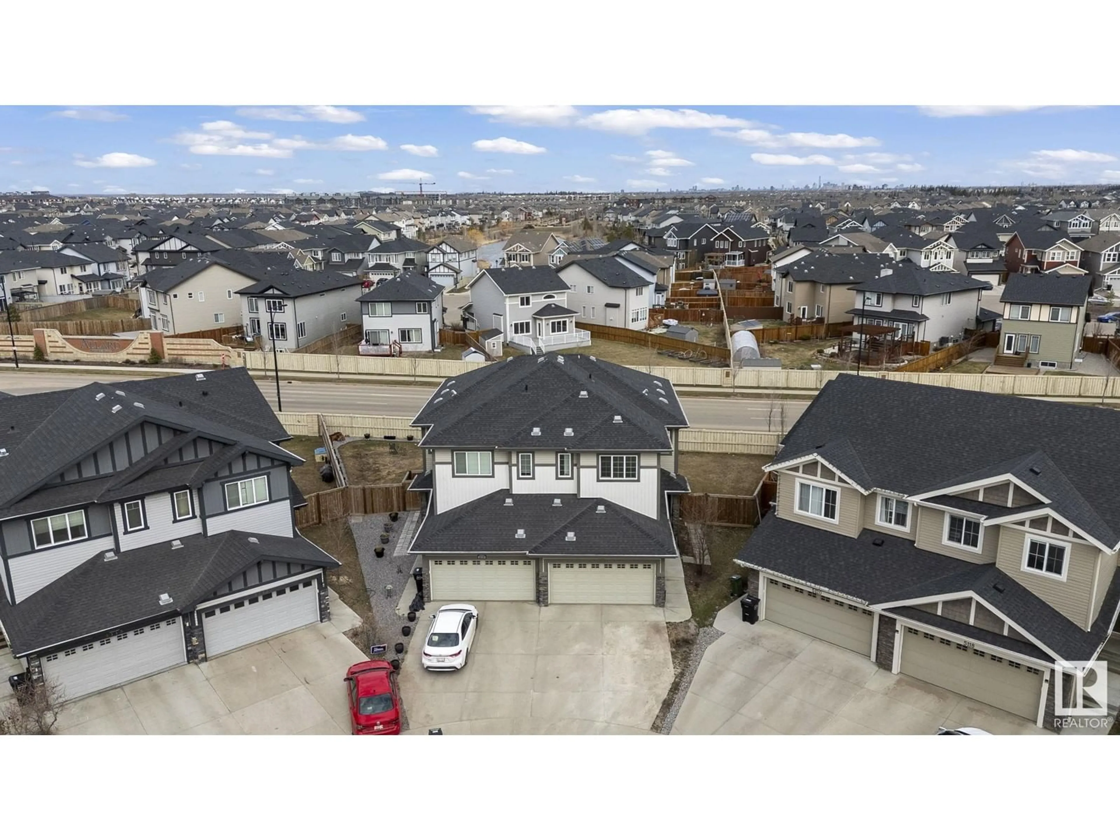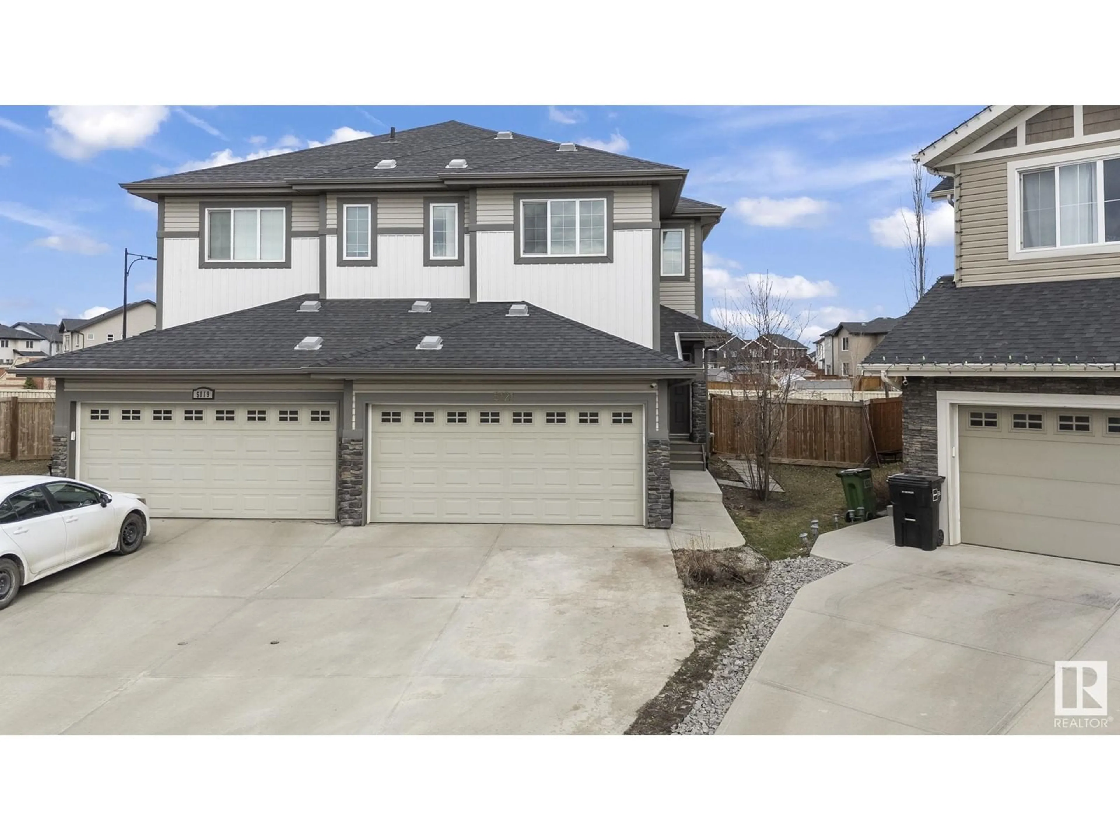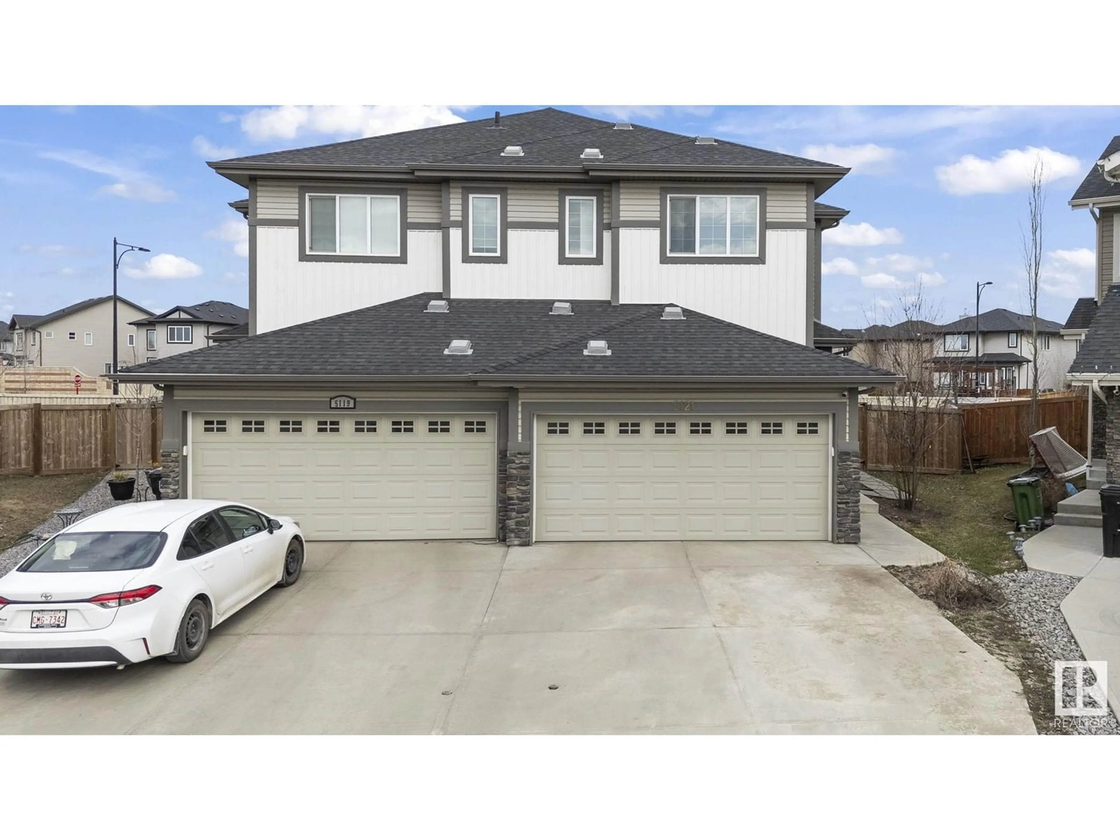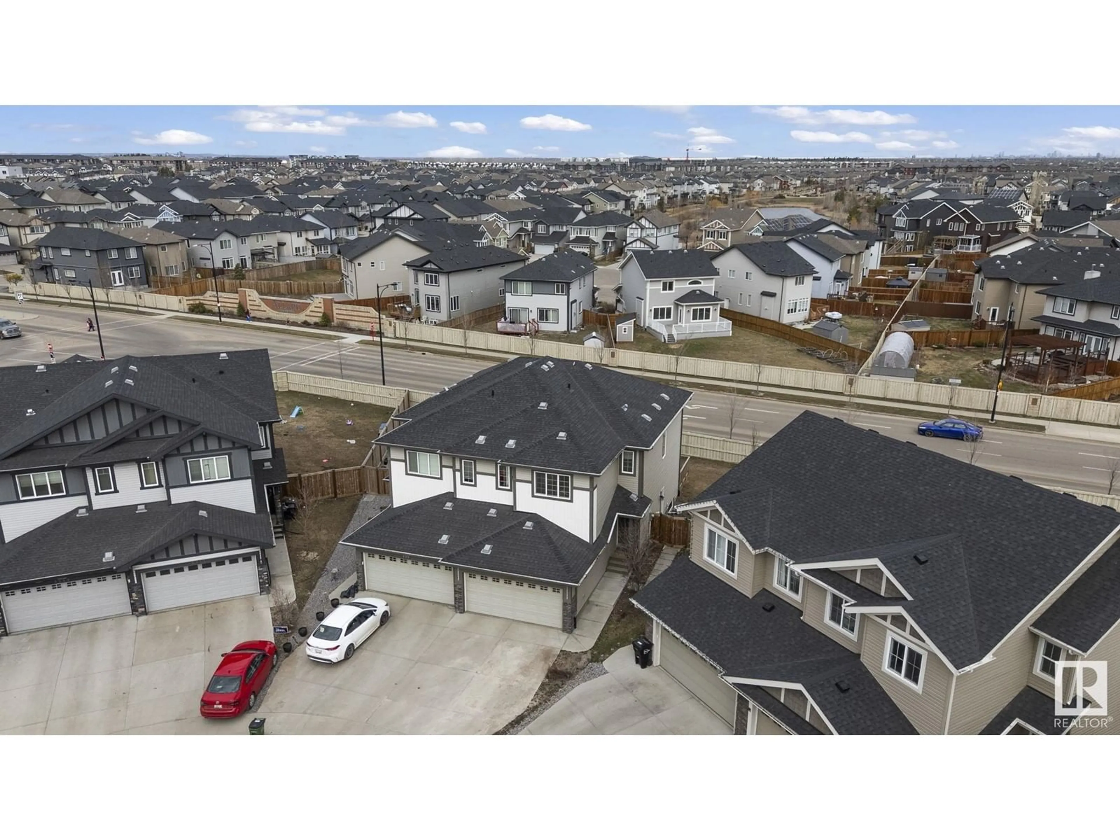5121 ANDISON CLOSE, Edmonton, Alberta T6W3Z1
Contact us about this property
Highlights
Estimated ValueThis is the price Wahi expects this property to sell for.
The calculation is powered by our Instant Home Value Estimate, which uses current market and property price trends to estimate your home’s value with a 90% accuracy rate.Not available
Price/Sqft$327/sqft
Est. Mortgage$2,426/mo
Tax Amount ()-
Days On Market22 days
Description
A Gem in the Peaceful Neighbourhood of Allard | FULLY FINISHED BASEMENT with SECOND KITCHEN and SEPARATE ENTRANCE. Welcome to this beautifully maintained double-car garage home in a quiet cul-de-sac in the sought-after community of Allard. With 2,383 sq. ft. of finished space including basement, it features premium flooring, fresh modern paint, 9-ft ceilings, and oversized windows for natural light. The kitchen offers a gas stove, large walk-in pantry, and modern design. Upstairs includes a spacious primary suite with ensuite, bonus room, 2 bedrooms, and laundry. The finished basement with separate entrance adds a second kitchen, bedroom, full bath, and laundry. Enjoy a private backyard with a large deck and no rear neighbors. Steps from Dr. Lila Fahlman School, transit, QE2, the airport, and the Dr. Anne Anderson Community Centre—this smoke-free, pet-free home is truly a rare find. (id:39198)
Property Details
Interior
Features
Main level Floor
Living room
Dining room
Kitchen
Property History
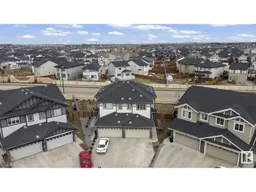 53
53
