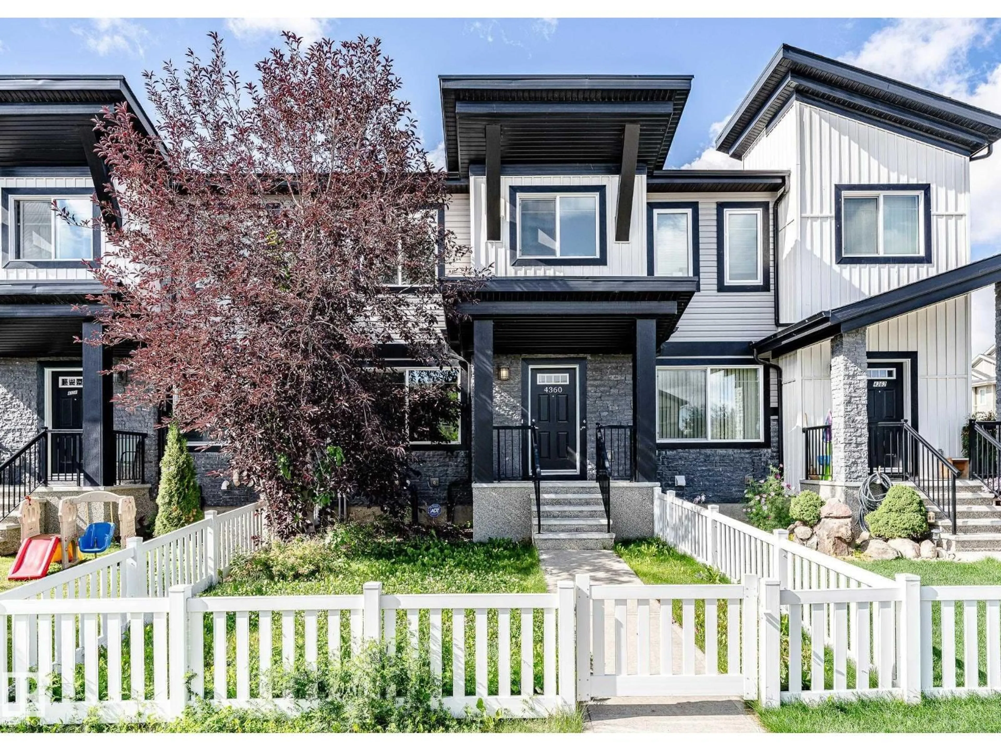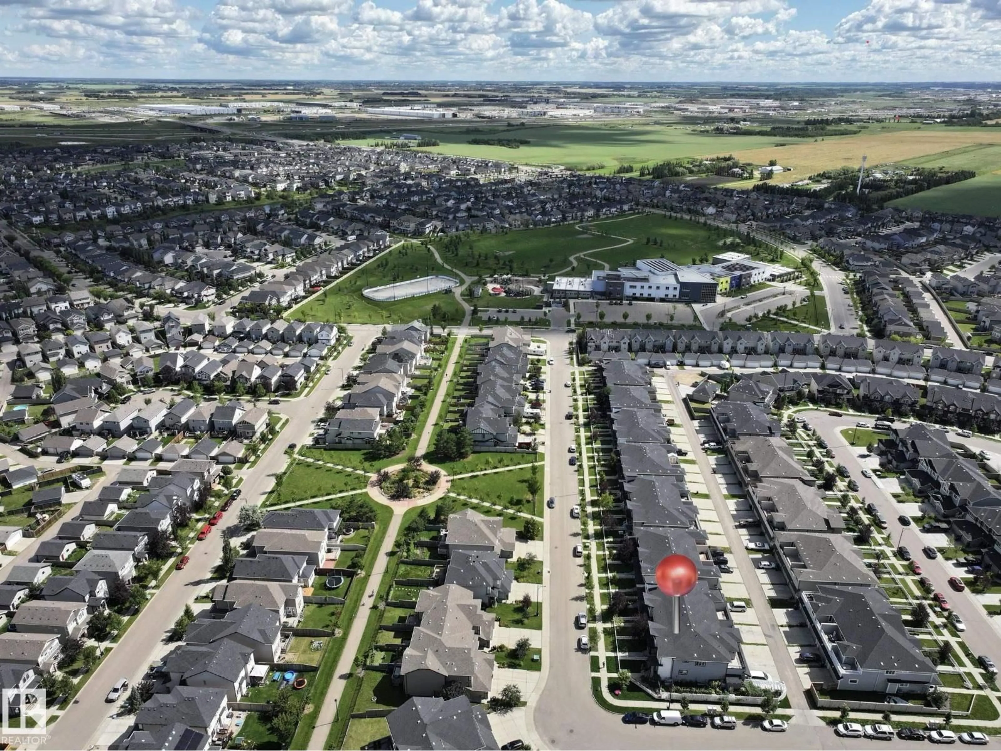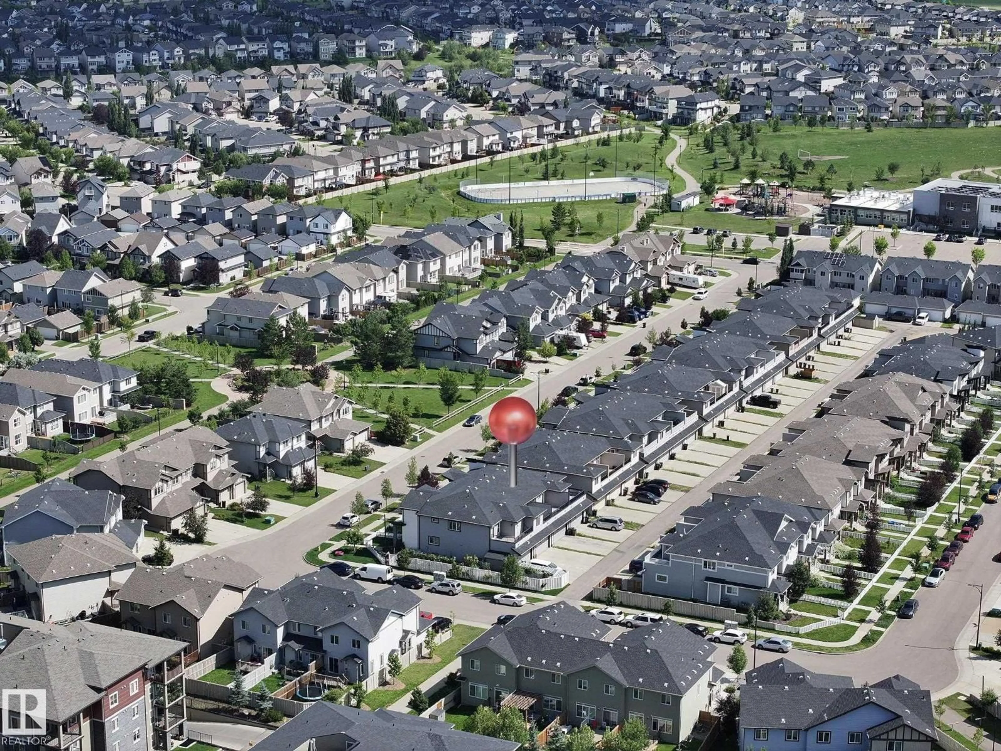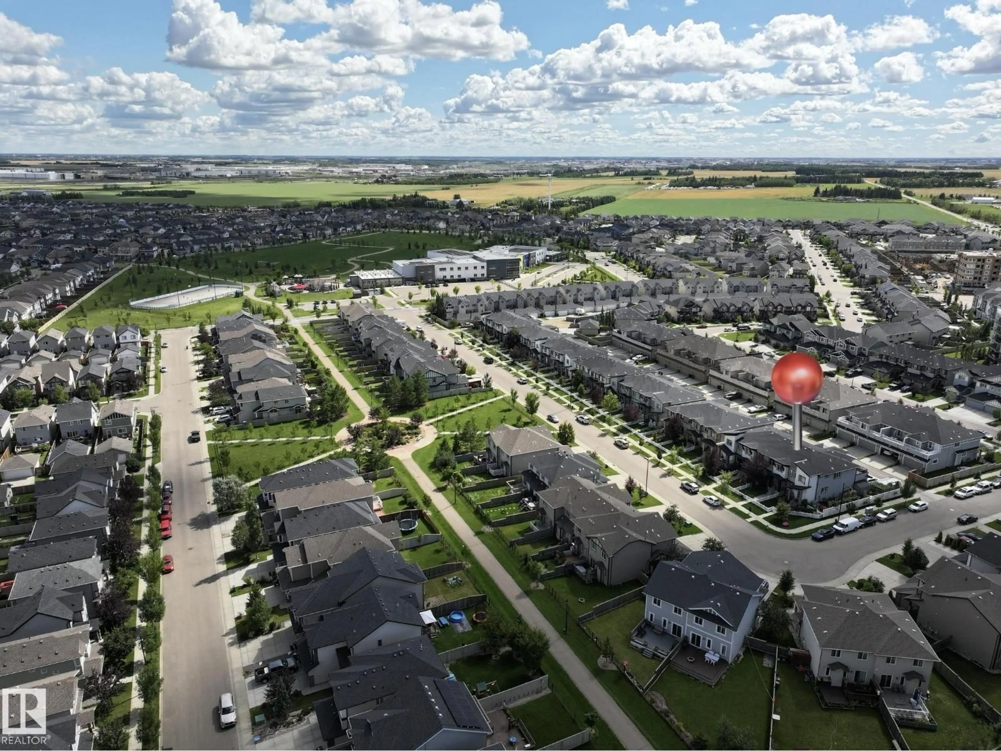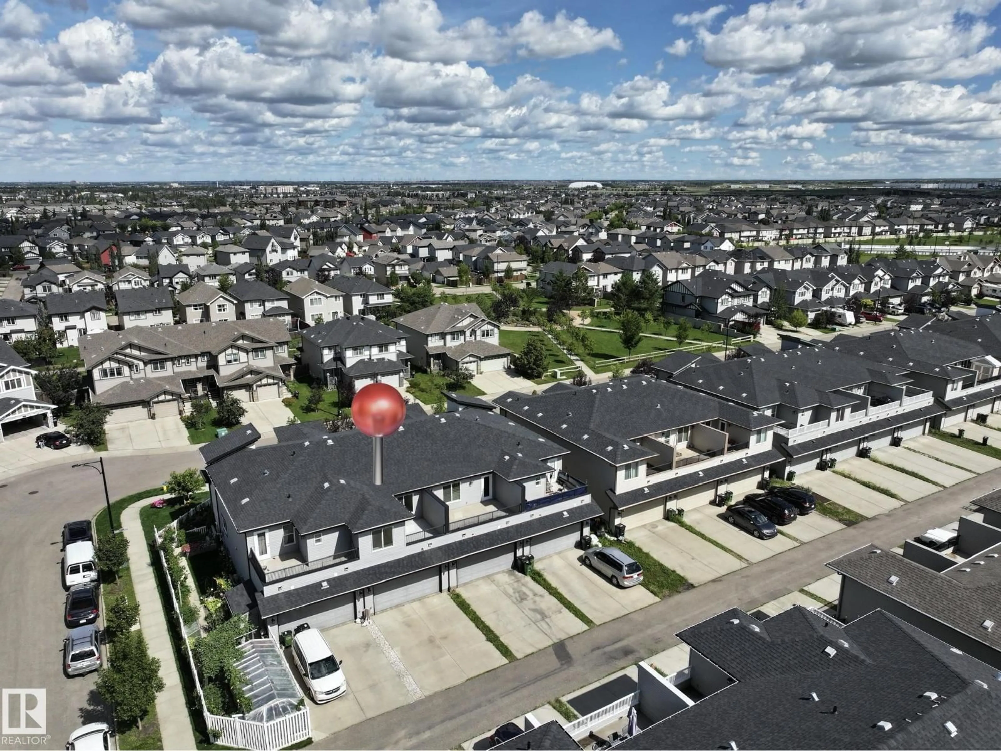4360 ANNETT COMMON, Edmonton, Alberta T6W2V6
Contact us about this property
Highlights
Estimated valueThis is the price Wahi expects this property to sell for.
The calculation is powered by our Instant Home Value Estimate, which uses current market and property price trends to estimate your home’s value with a 90% accuracy rate.Not available
Price/Sqft$242/sqft
Monthly cost
Open Calculator
Description
Welcome to your dream home in the highly sought-after community of Allard! This stunning 1688 SQFT, NON-CONDO-FEE, DOUBLE ATTACHED GARAGE townhome boasts exceptional features and is sure to impress. As you enter, you'll be greeted by 9 ft ceilings on the first floor, creating an airy and spacious atmosphere. The unit location provides abundant natural light, making your living experience brighter and more comfortable. The main floor features LED lights to ensure modern convenience and energy efficiency. The second floor features three generously sized bedrooms, including a BONUS room and a patio that allows you to enjoy the outdoors from the comfort of your own home. This gorgeous townhome has been impeccably maintained by the owner. Real walking distance to K-9 School, Community Shopping Center, and Bus-stop. Easy access to Anthony Henday, South Common, and Airport Outlet. (id:39198)
Property Details
Interior
Features
Main level Floor
Living room
Dining room
Kitchen
Property History
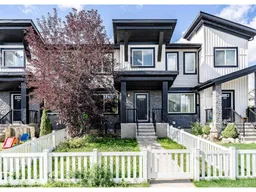 37
37
