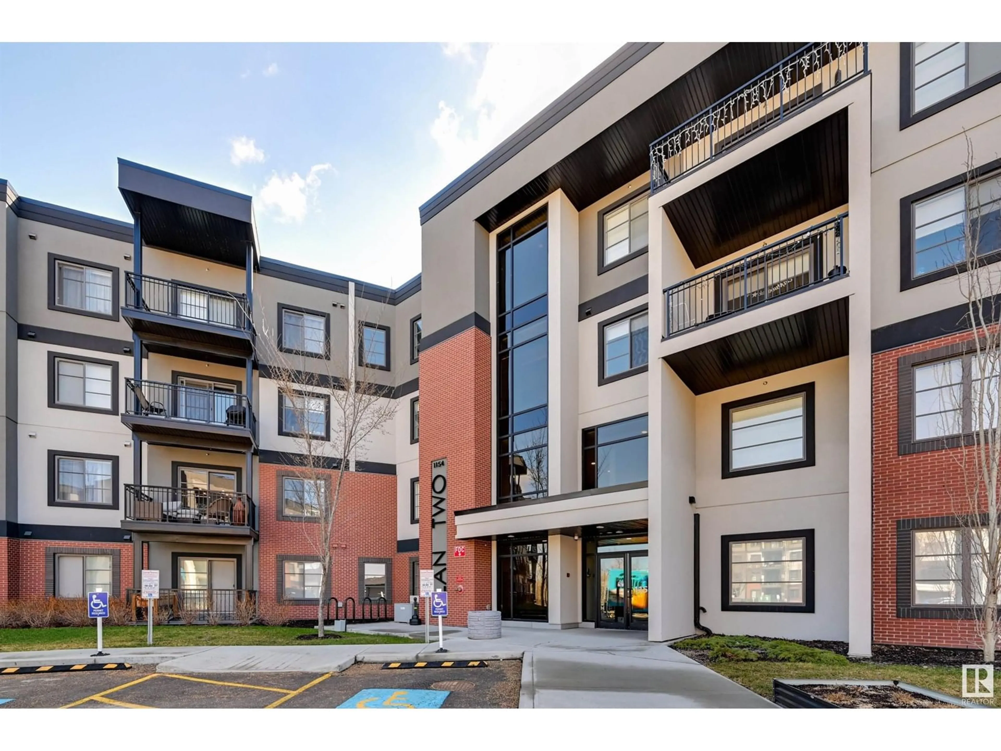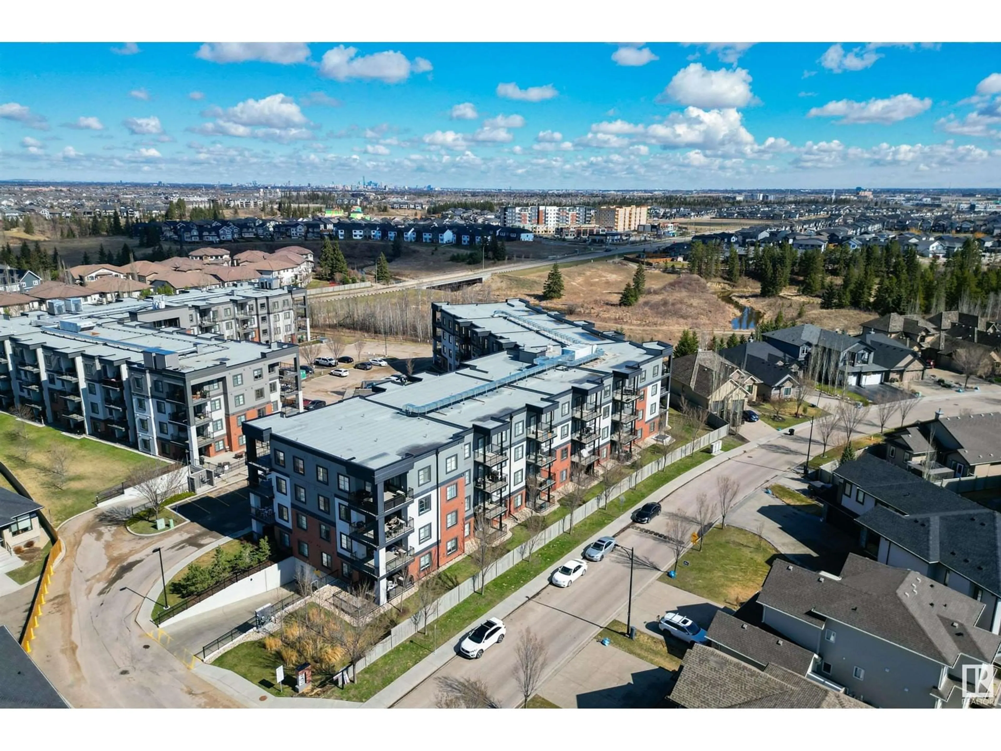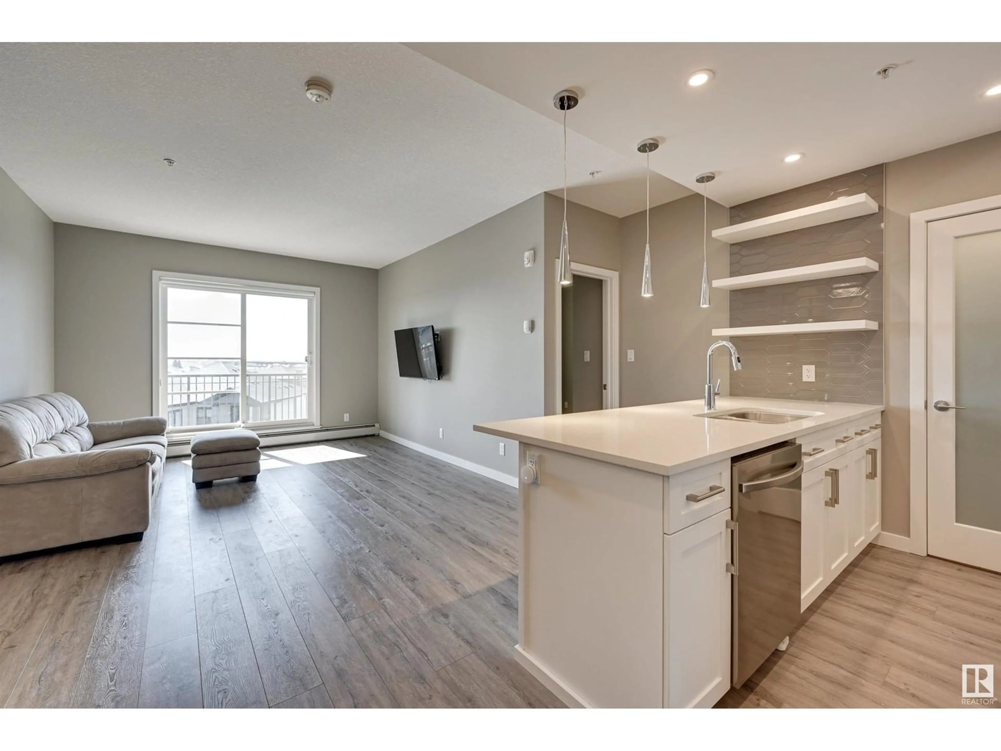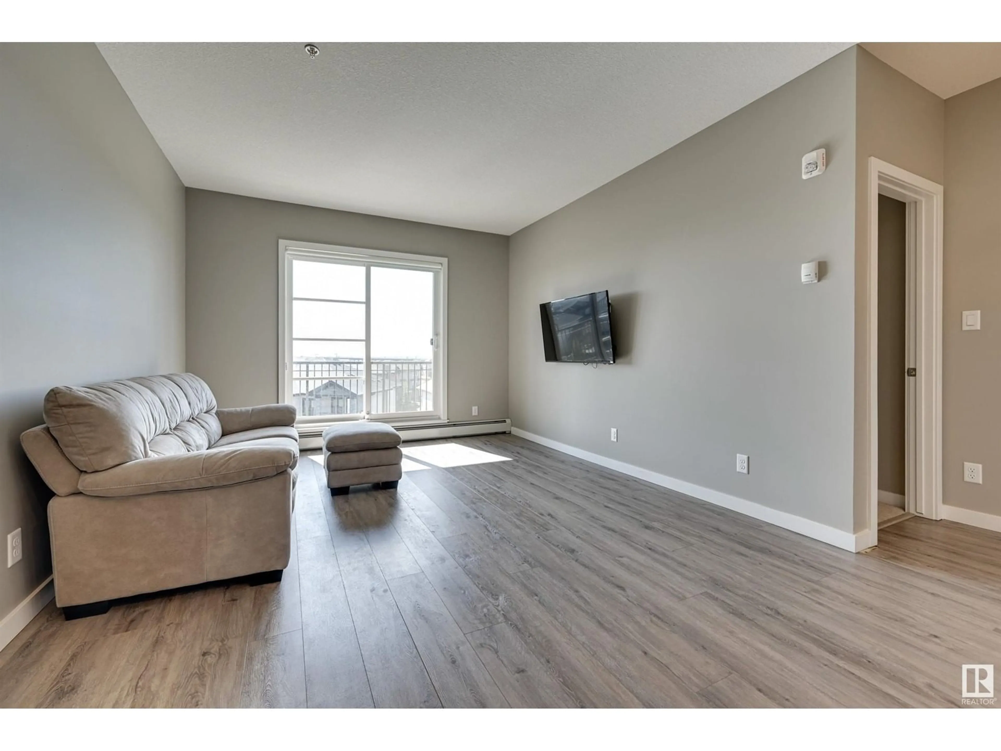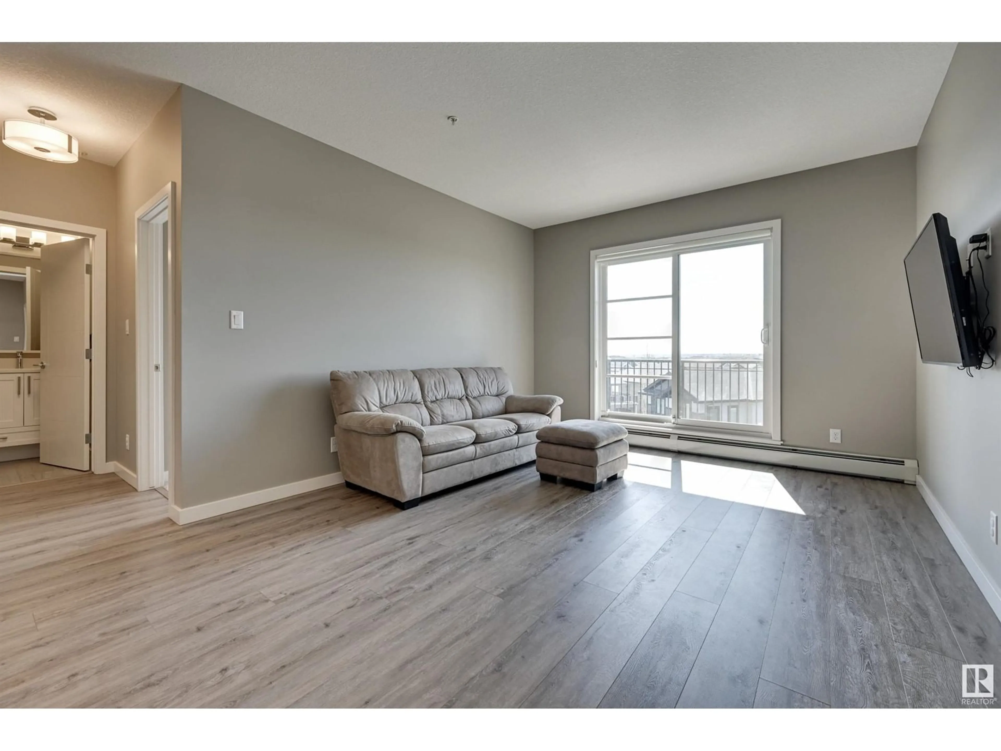#428 - 1154 ADAMSON DR, Edmonton, Alberta T6W3N5
Contact us about this property
Highlights
Estimated ValueThis is the price Wahi expects this property to sell for.
The calculation is powered by our Instant Home Value Estimate, which uses current market and property price trends to estimate your home’s value with a 90% accuracy rate.Not available
Price/Sqft$354/sqft
Est. Mortgage$1,330/mo
Maintenance fees$454/mo
Tax Amount ()-
Days On Market28 days
Description
Welcome to ELAN CONDOMINIUMS located in ALLARD close to all amenities including the walking paths, schools, parks and quick access to the Anthony Henday. This modern upscale 875 sq.ft. TOP FLOOR UNIT features 2 bedrooms and 2 bathrooms with an open concept living space. Also there is vinyl plank flooring in the entry, kitchen and living area with carpeting in the bedrooms and tile in the bathrooms. The gorgeous kitchen has white cabinetry, quartz countertops and stainless steel appliances including a water/ice fridge, glass top stove, microwave hood fan, dishwasher, glass tile backsplash, eating bar and a pantry. Quartz counters in the bathrooms. Other features include a balcony with SE exposure and a gas BBQ hook-up and INSUITE LAUNDRY. TWO TITLED PARKING - one underground and one outside. Also there is an extra storage locker on the 2nd floor. The building amenities include a social room, meeting room, fitness room and visitor parking. Shows very well. (id:39198)
Property Details
Interior
Features
Main level Floor
Living room
4.13 x 3.63Dining room
3.06 x 1.96Kitchen
3.27 x 2.72Primary Bedroom
3.49 x 3.28Exterior
Parking
Garage spaces -
Garage type -
Total parking spaces 2
Condo Details
Inclusions
Property History
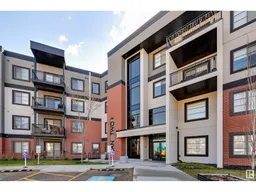 50
50
