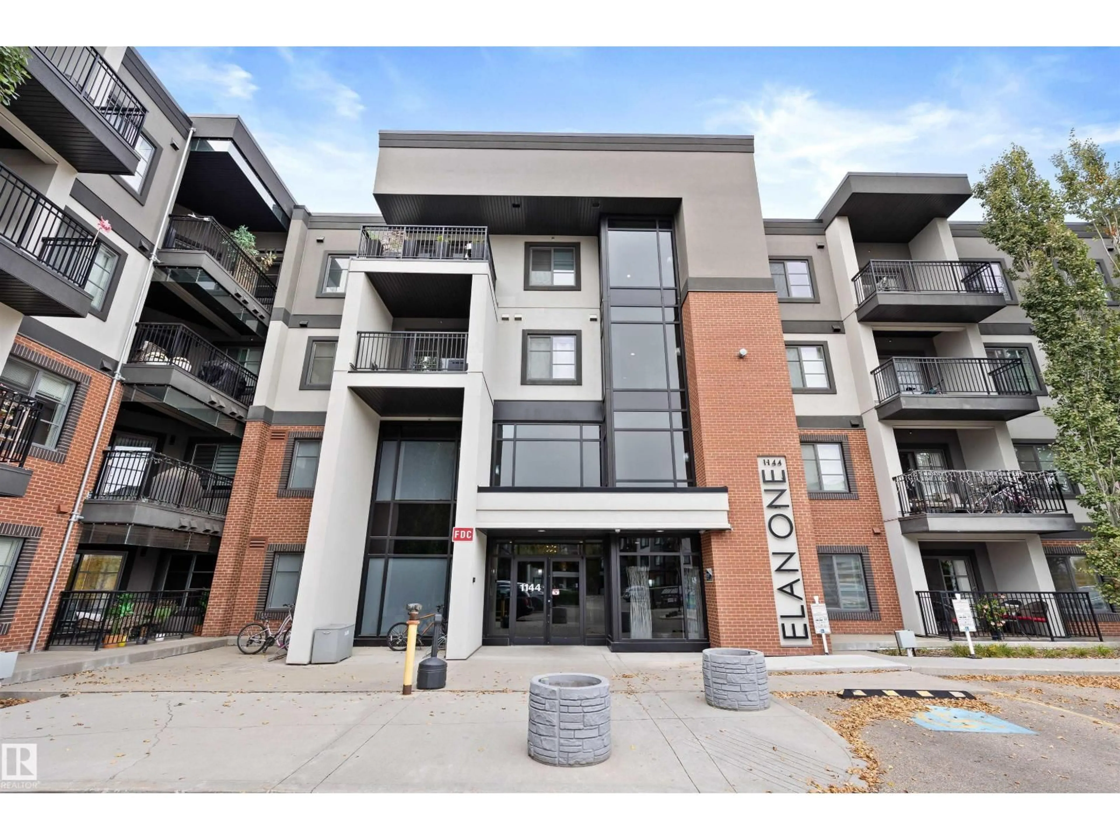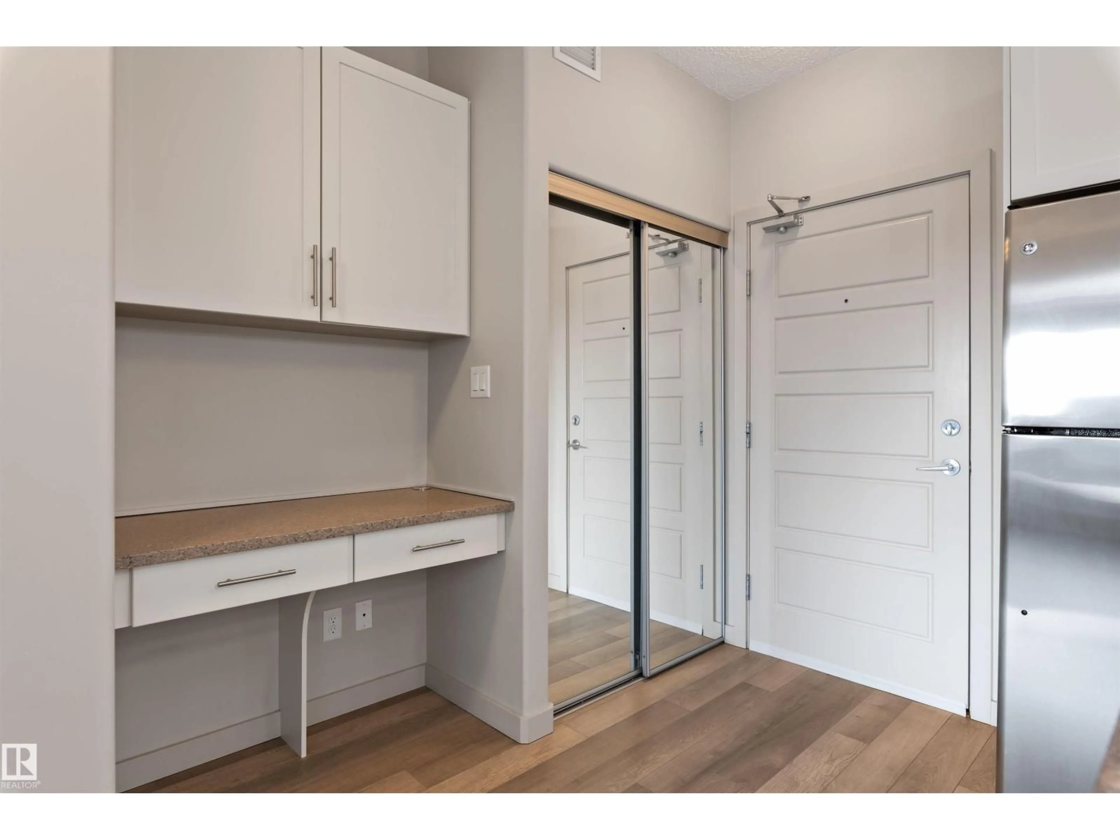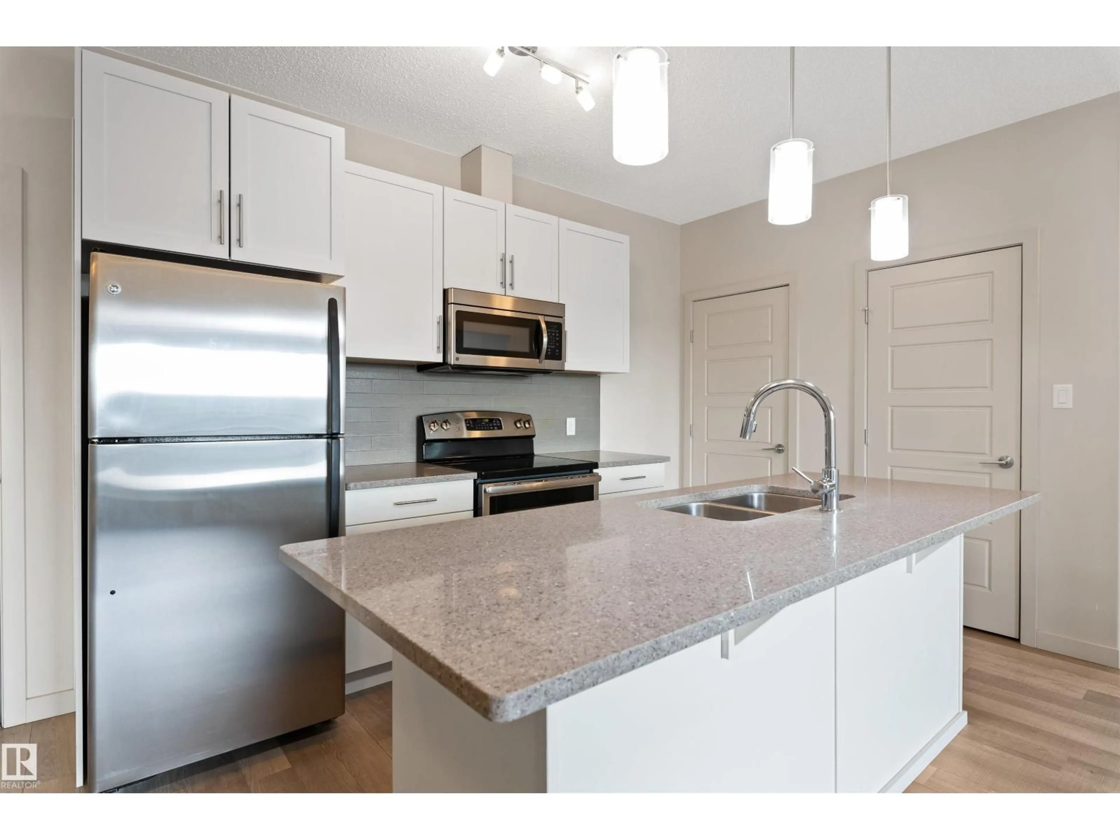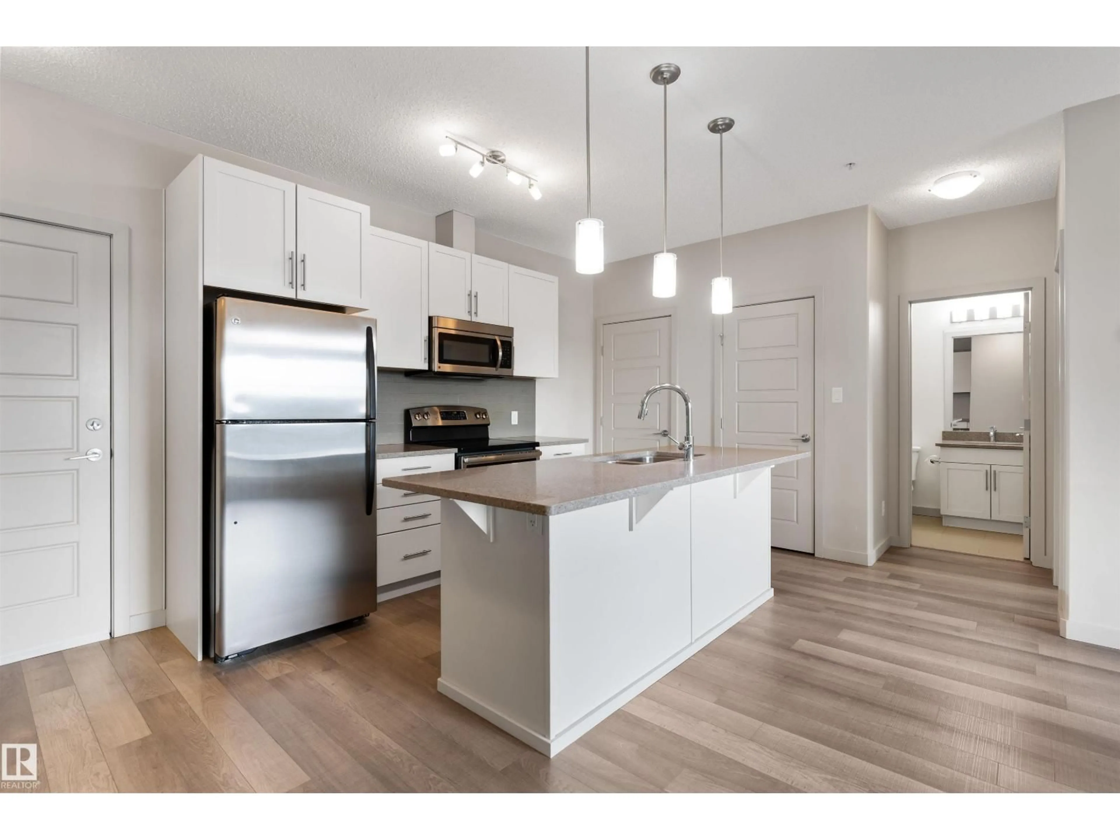#416 - 1144 ADAMSON DR, Edmonton, Alberta T6W2X7
Contact us about this property
Highlights
Estimated valueThis is the price Wahi expects this property to sell for.
The calculation is powered by our Instant Home Value Estimate, which uses current market and property price trends to estimate your home’s value with a 90% accuracy rate.Not available
Price/Sqft$309/sqft
Monthly cost
Open Calculator
Description
STYLE & SOPHISTICATION! Located in the community of ALLARD, this TOP FLOOR 2 Bed, 2 Bath condo is a blend of comfort and convenience. BEAUTIFULLY DESIGNED and well laid out, highlights include 9' ceilings, vinyl plank & ceramic tile floors, quartz countertops, stainless steel appliances, in-suite laundry (washer & dryer purchased in 2021), and an abundance of storage space throughout. Complete with 2 TITLED PARKING STALLS (1 underground w/storage locker + 1 energized surface stall) and a south-facing balcony. Well-maintained and highly sought after, ELAN CONDOMINIUMS offers a social/billiards room, fitness centre, and ample visitor parking. Steps away from the paved walking paths, connecting to Blackmud Creek Ravine trails & easy access to local shops, restaurants & amenities. COME ENJOY THE BENEFITS! (id:39198)
Property Details
Interior
Features
Main level Floor
Living room
3.33 x 3.16Kitchen
3.7 x 4.71Primary Bedroom
5.02 x 3.45Bedroom 2
3.87 x 3.05Exterior
Parking
Garage spaces -
Garage type -
Total parking spaces 2
Condo Details
Amenities
Ceiling - 9ft
Inclusions
Property History
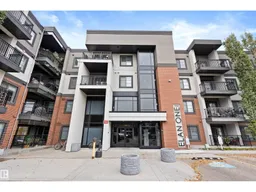 30
30
