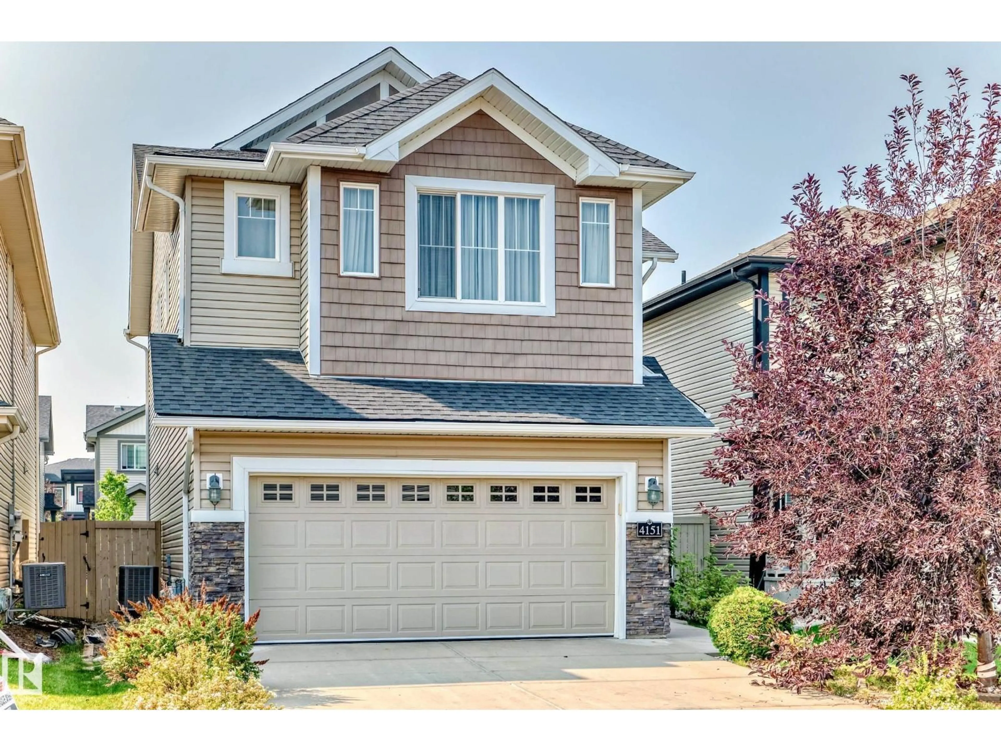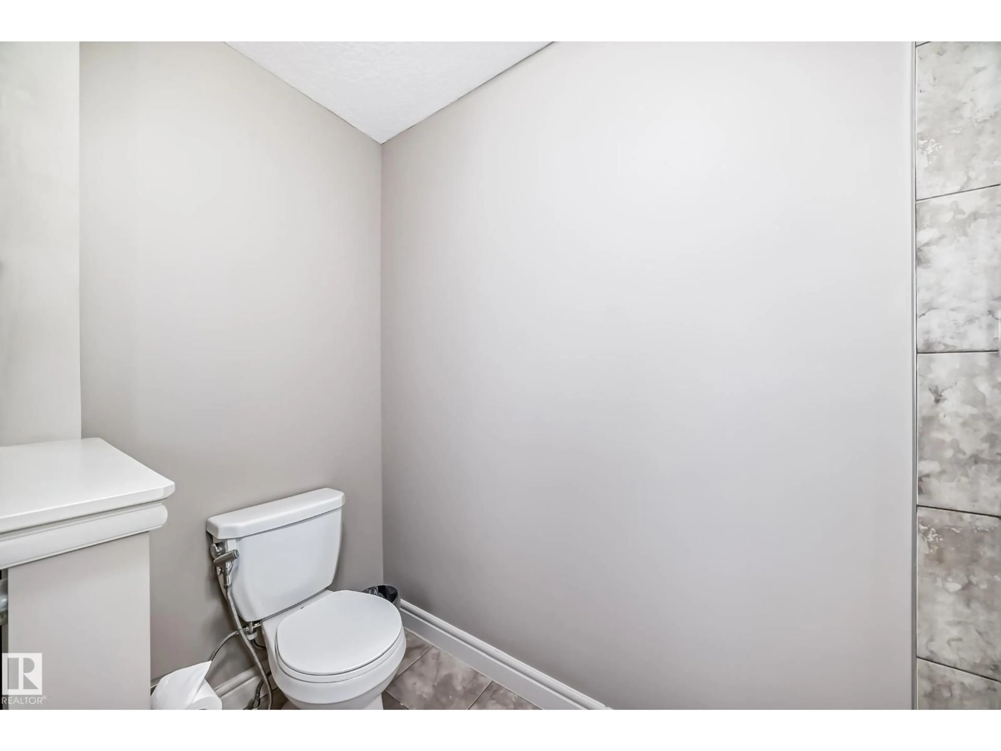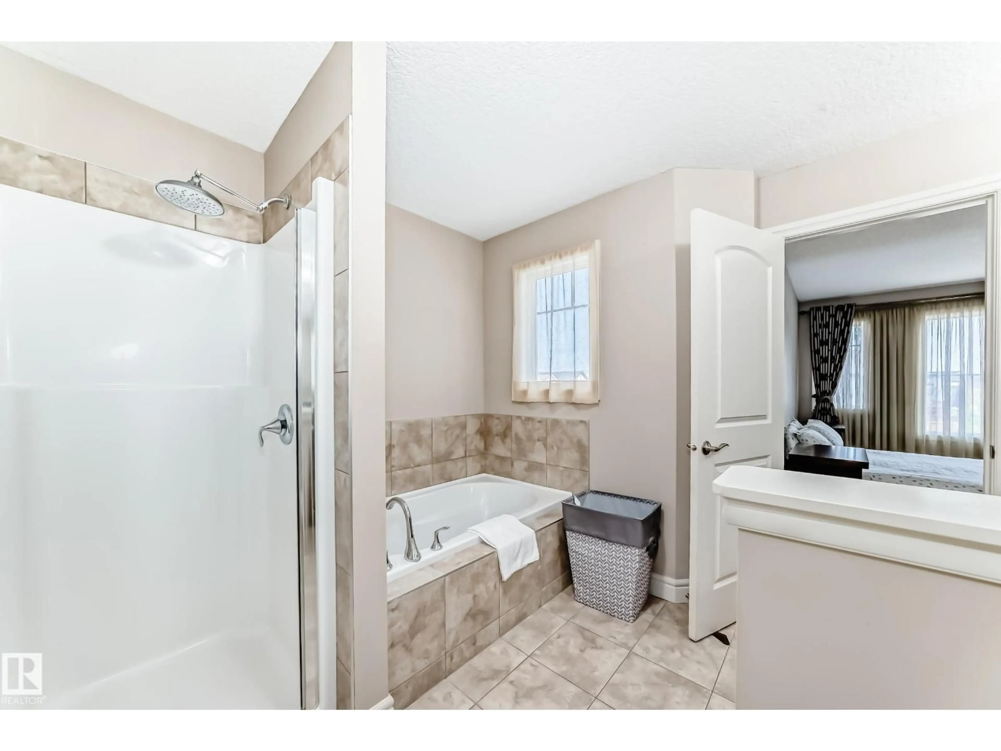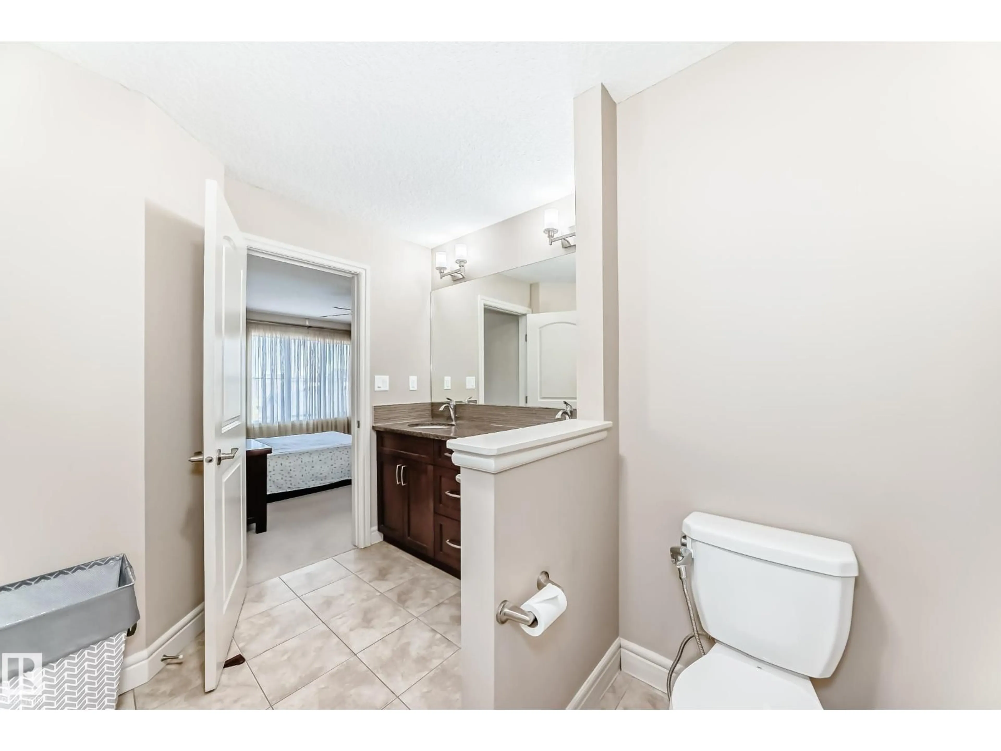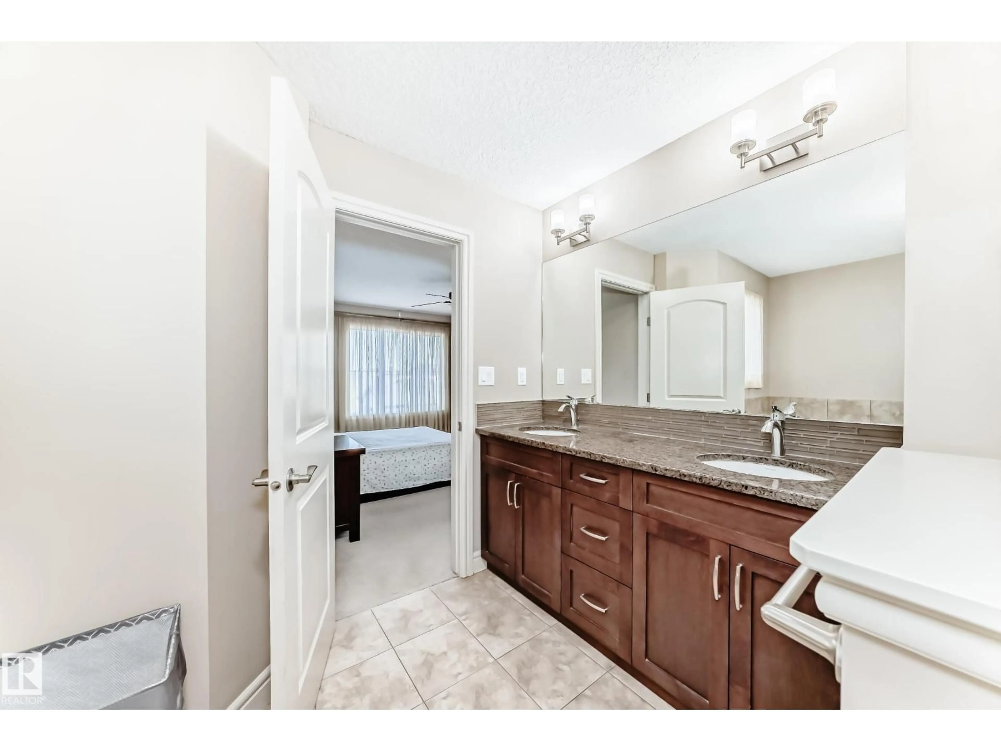4151 ALEXANDER WY, Edmonton, Alberta T6W2C8
Contact us about this property
Highlights
Estimated valueThis is the price Wahi expects this property to sell for.
The calculation is powered by our Instant Home Value Estimate, which uses current market and property price trends to estimate your home’s value with a 90% accuracy rate.Not available
Price/Sqft$277/sqft
Monthly cost
Open Calculator
Description
This immaculate 2-storey in Allard offers 1,977 sq ft of thoughtfully designed living space, backing onto a walking path and within walking distance to a K–9 school, pond, and hockey rink. The main floor features 9’ ceilings, hardwood flooring, a bright living room with gas fireplace, and a chef’s kitchen with granite countertops, induction stove, walk-thru pantry, and rich cabinetry. The dining area opens to the beautifully landscaped southwest-facing backyard, perfect for summer gatherings. Upstairs, the primary suite is your private retreat with dual walk-in closets and a 5-piece ensuite with granite. Two additional bedrooms, a spacious bonus room, laundry, and a 4-piece bath complete the level. The unfinished basement awaits your personal touch. Highlights include: newer central air-conditioning (2022), newer Induction stove (2023), double attached garage, mudroom with powder room, and proximity to major roadways, shopping, and everyday amenitie. (id:39198)
Property Details
Interior
Features
Upper Level Floor
Primary Bedroom
Bedroom 2
Bedroom 3
Bonus Room
Property History
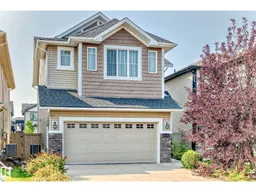 62
62
