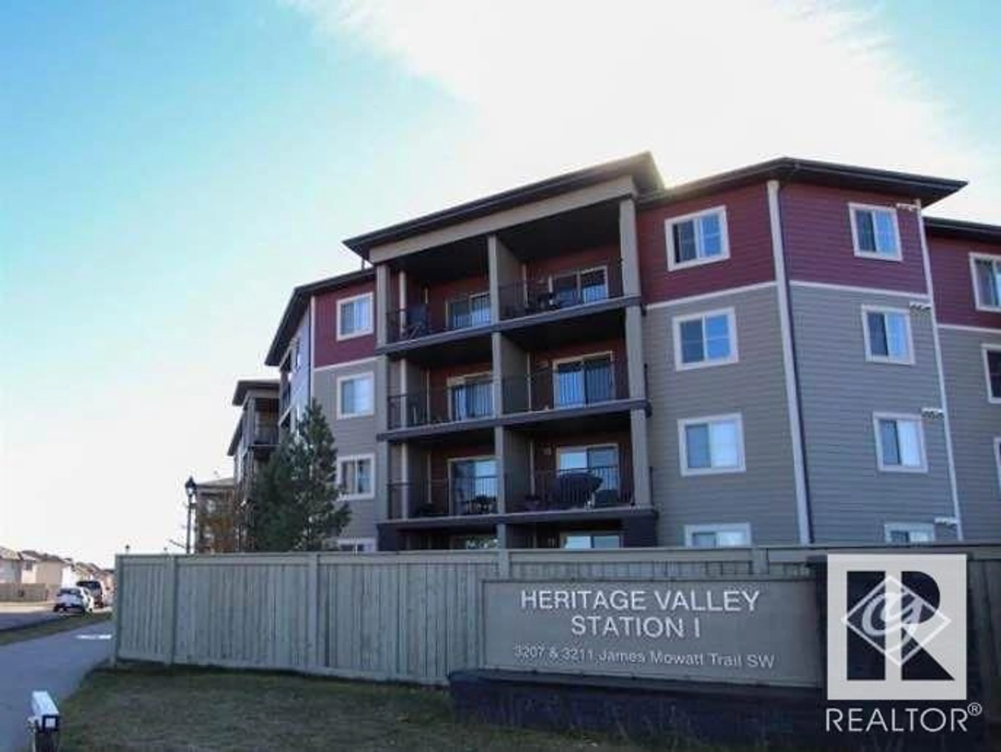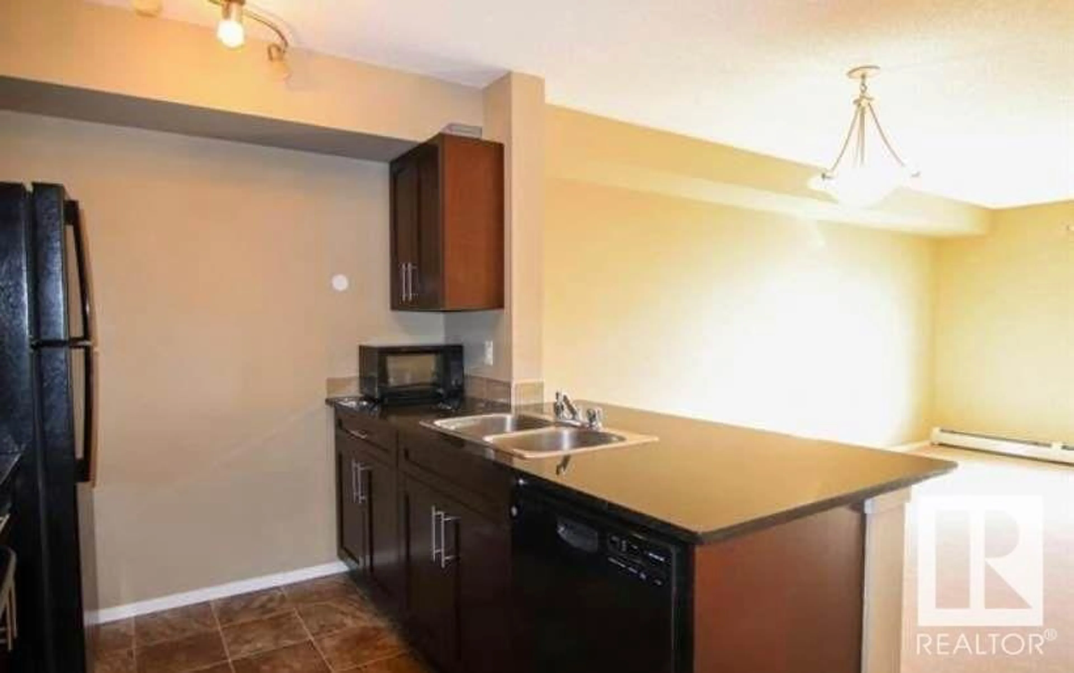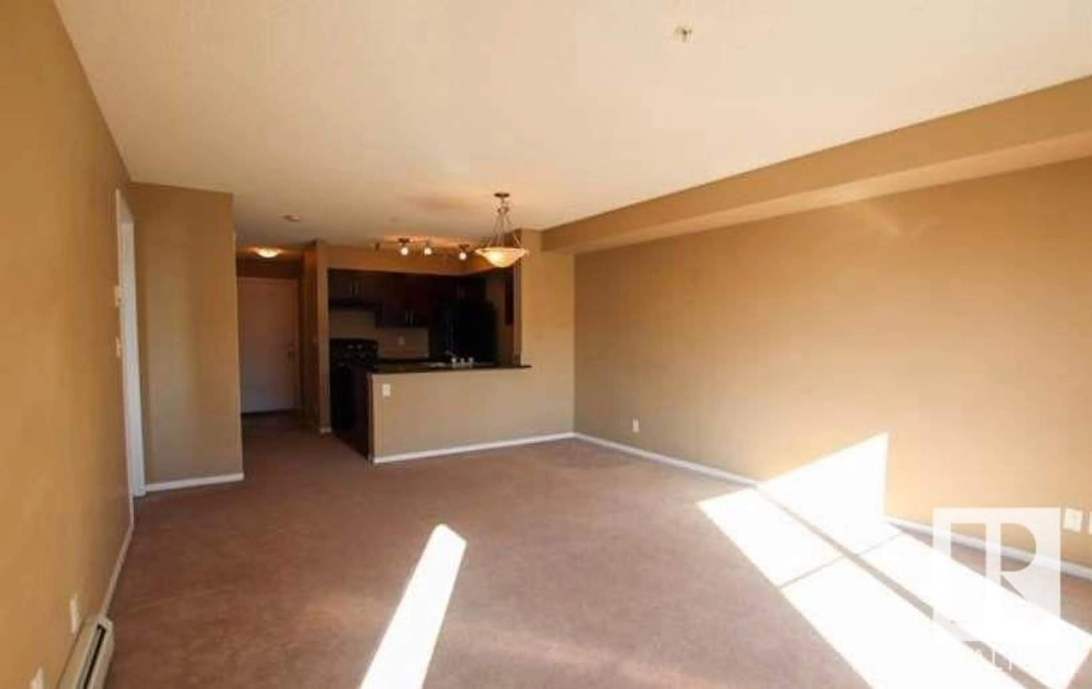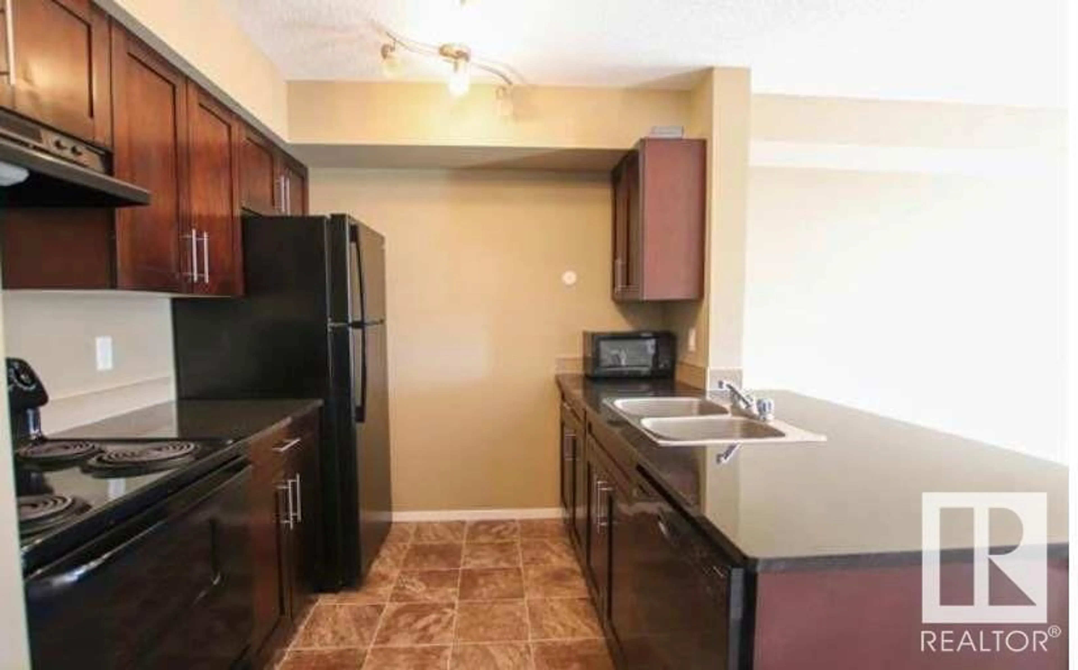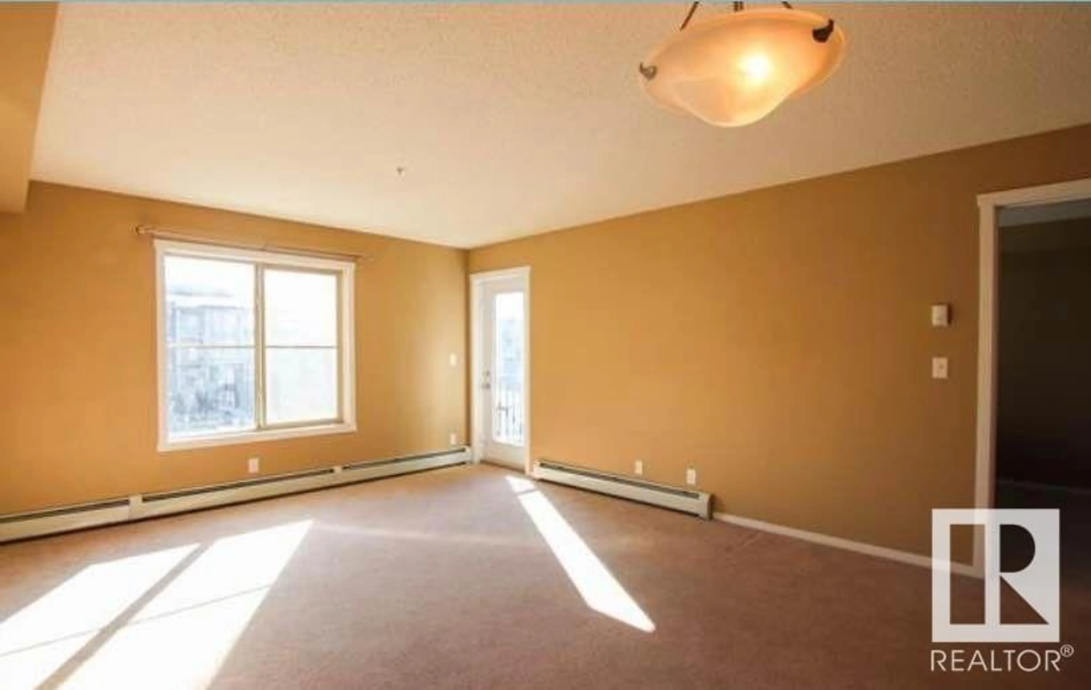#308 - 3211 JAMES MOWATT TR, Edmonton, Alberta T6W3L6
Contact us about this property
Highlights
Estimated ValueThis is the price Wahi expects this property to sell for.
The calculation is powered by our Instant Home Value Estimate, which uses current market and property price trends to estimate your home’s value with a 90% accuracy rate.Not available
Price/Sqft$273/sqft
Est. Mortgage$768/mo
Maintenance fees$335/mo
Tax Amount ()-
Days On Market304 days
Description
Welcome to the Heritage Valley Station I, located in SW Allard. Minutes to retail stores, shopping, and public transit. It is a 2 bedroom apartment with a 4 piece bathroom with in-suite laundry. The kitchen is upgraded with dark wood soft close cabinetry, a Black Pearl granite countertop, and a full-height tile backsplash. The stall parking is located right near the front door. Dr. Lila Fahlman K9 School, Dr. Anne Anderson High School, Superstore Heritage Valley, and Edmonton Public Library are all walking distance of this apartment. Simple access to South Common, airport, and the Anthony Henday. There is a bus stop outside the building, and it takes 15 mins to Century Park. The city has planned an LTR station there as well. There are playgrounds, bike paths, and walking routes throughout the neighborhood. 2nd bedroom includes a closet but does not have a window. The building features an elevator, and the parking stall is conveniently located near the main entrance making it easier to unload groceries. (id:39198)
Property Details
Interior
Features
Main level Floor
Living room
Kitchen
Primary Bedroom
Bedroom 2
Condo Details
Inclusions
Property History
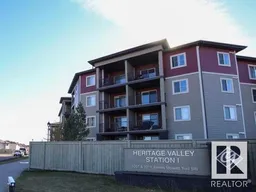 8
8
