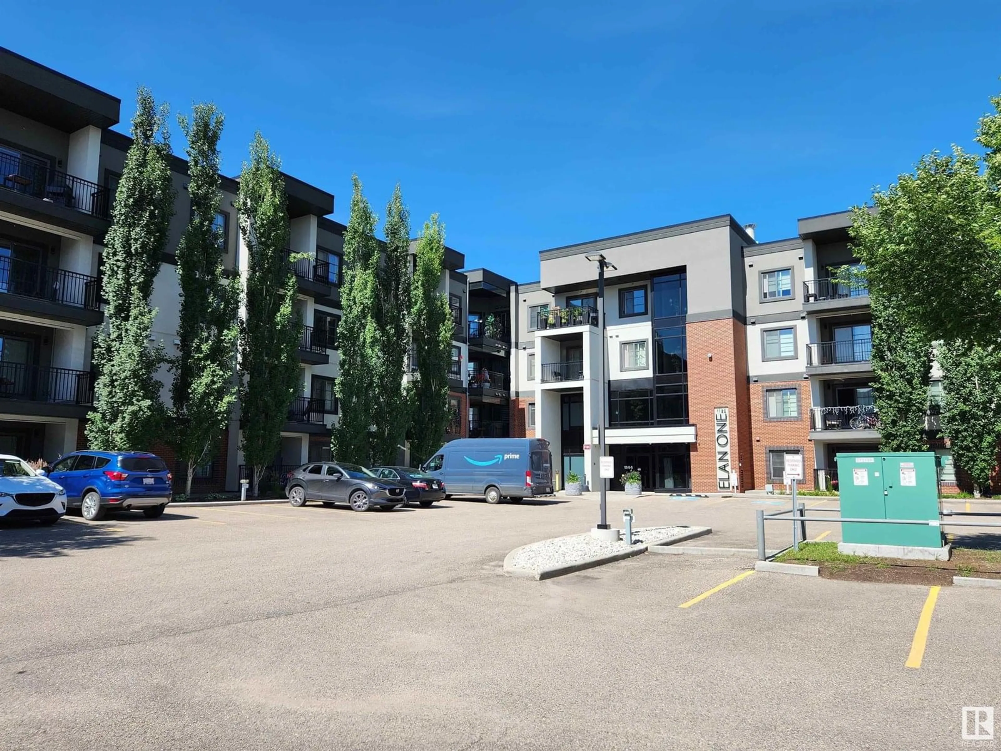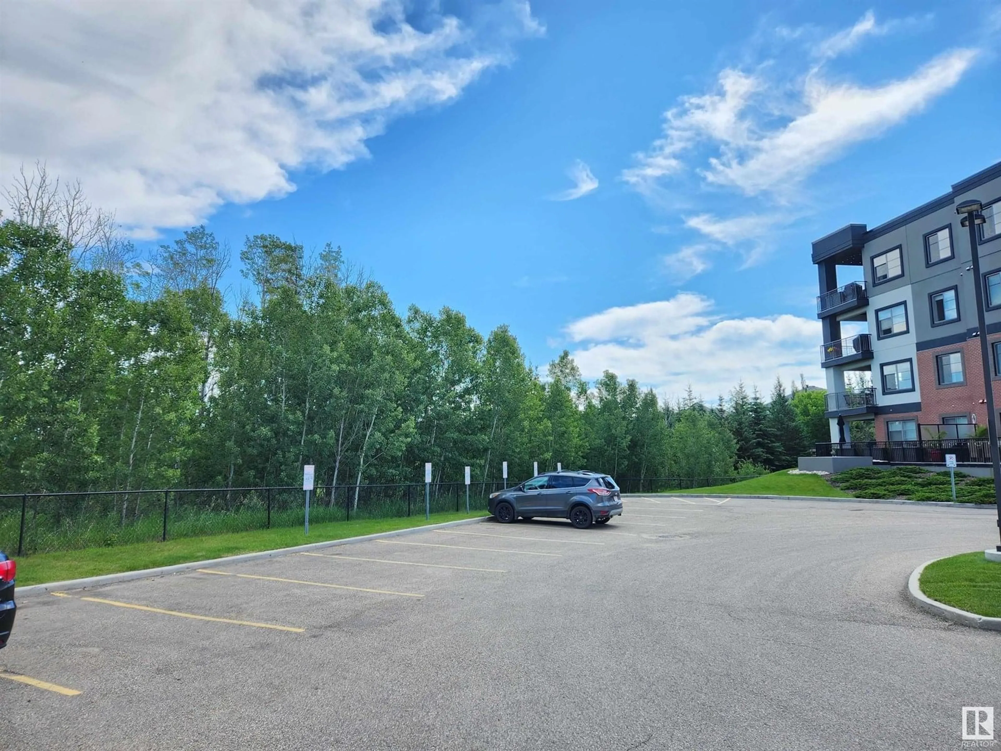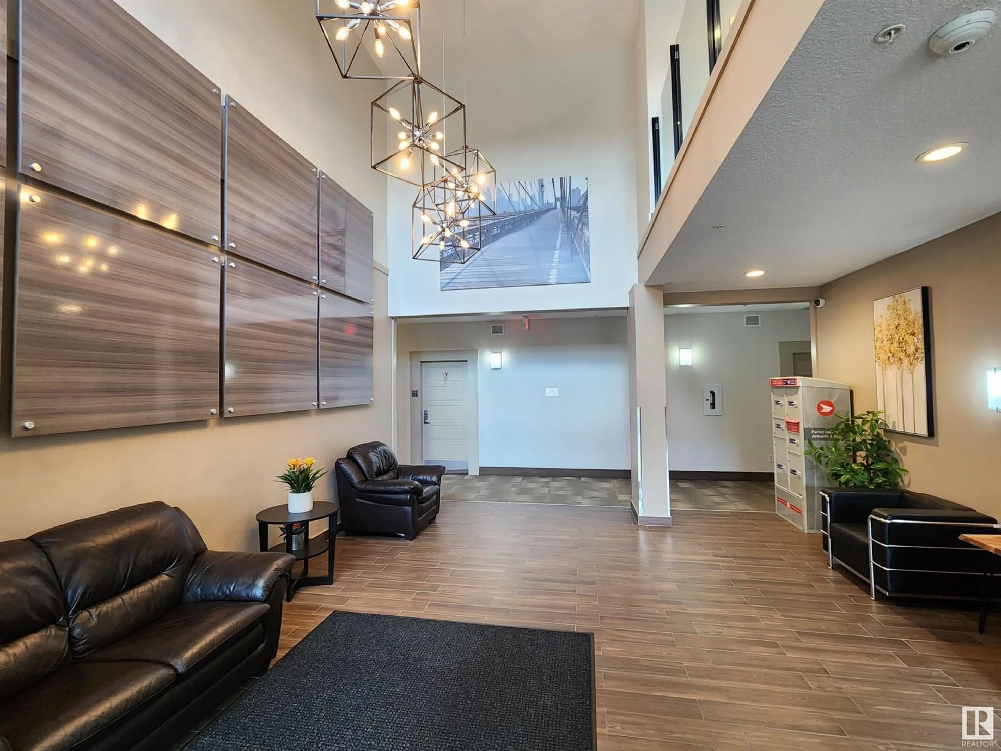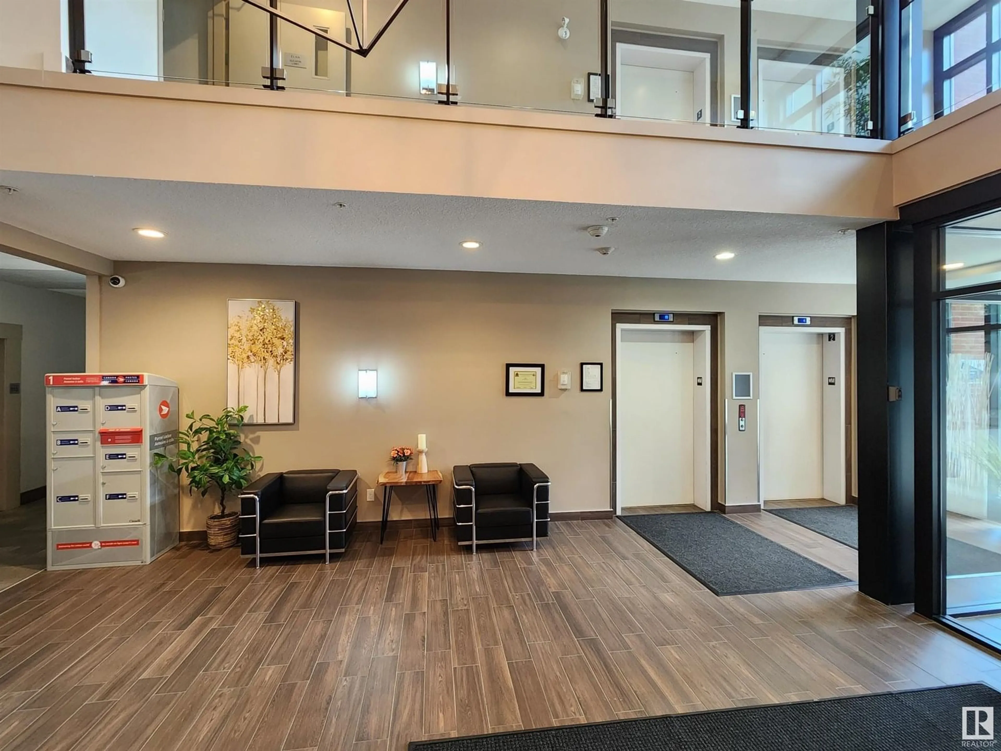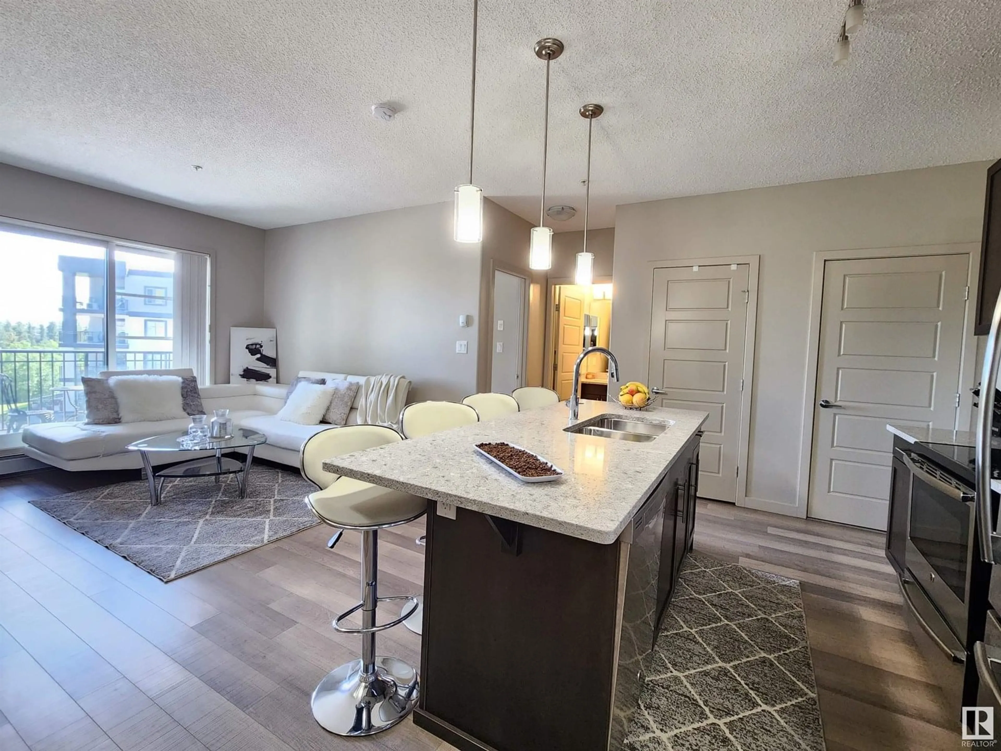#304 - 1144 ADAMSON DR, Edmonton, Alberta T6W2X7
Contact us about this property
Highlights
Estimated valueThis is the price Wahi expects this property to sell for.
The calculation is powered by our Instant Home Value Estimate, which uses current market and property price trends to estimate your home’s value with a 90% accuracy rate.Not available
Price/Sqft$347/sqft
Monthly cost
Open Calculator
Description
ORIGINAL OWNER & MINT CONDITION!!! This very impressive condo, still looks new, is almost 800 sq ft and comes with 2 bdrms & 2 full bath, in-suite laundry and a HEATED UNDERGROUND titled parking. The southeast facing patio facing beautiful green spaces and welcomes natural daylight to brightens the entire unit. A wide open kitchen with stainless steel appliances & granite c/tops compliment the dark cabinets with plenty of counter-space for entertaining family and friends. The spacious Primary bdrm with huge window has its own walk-through double mirrowed closet and full 3pce ensuite. The spacious 2nd bdrm can fit any size furnishing and is totally separated with a private bath. This building has a gym, party room and guest sitting areas. Very low condo fee which includes your monthly HEAT & WATER expenses. Close to all amenities and easy access to major roadways will make this unit perfect for first time home buyers or someone wanting to downsize and still have space. Take a look and it could be yours!!! (id:39198)
Property Details
Interior
Features
Main level Floor
Primary Bedroom
Bedroom 2
Condo Details
Amenities
Ceiling - 9ft
Inclusions
Property History
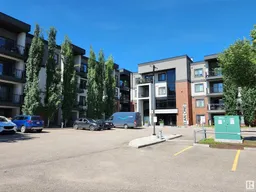 40
40
