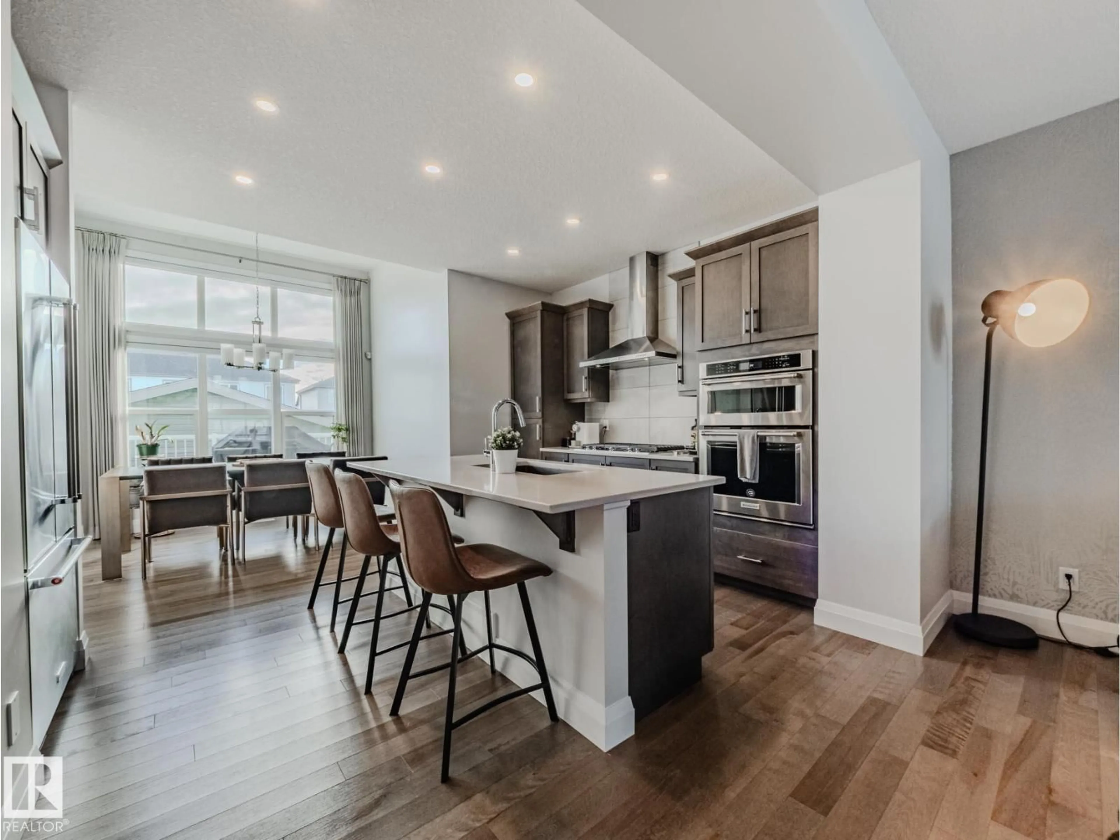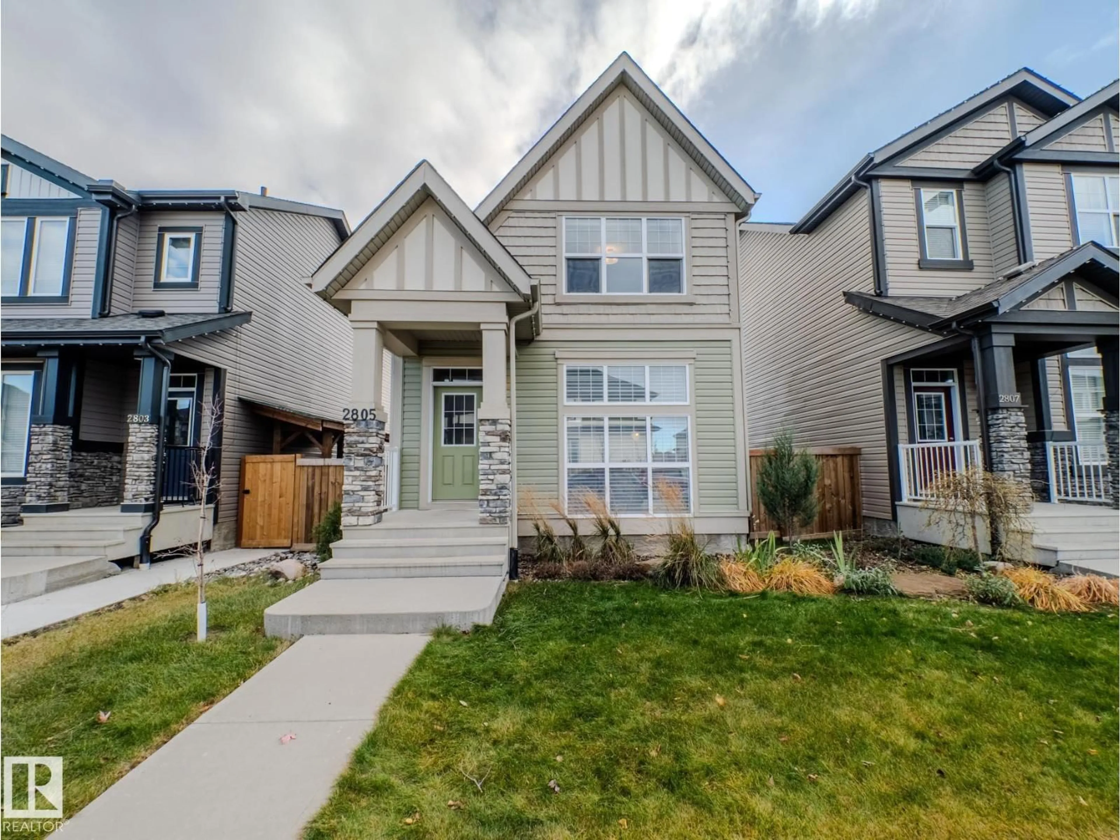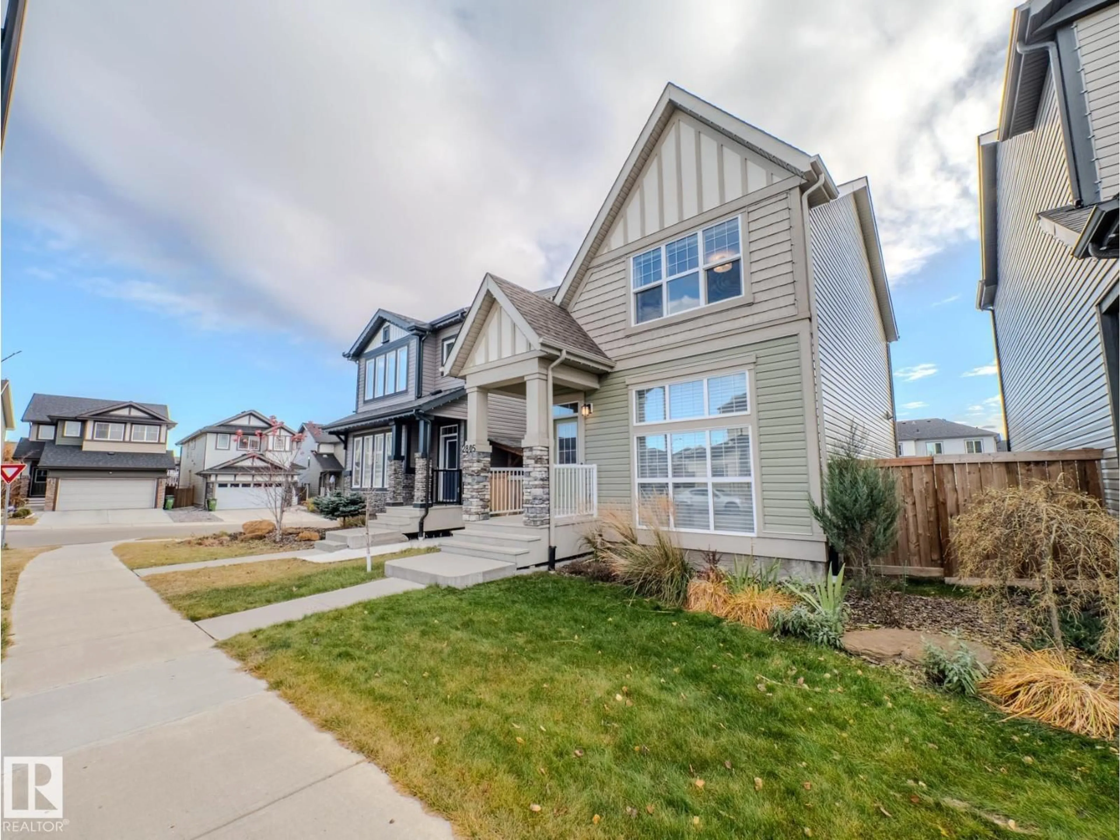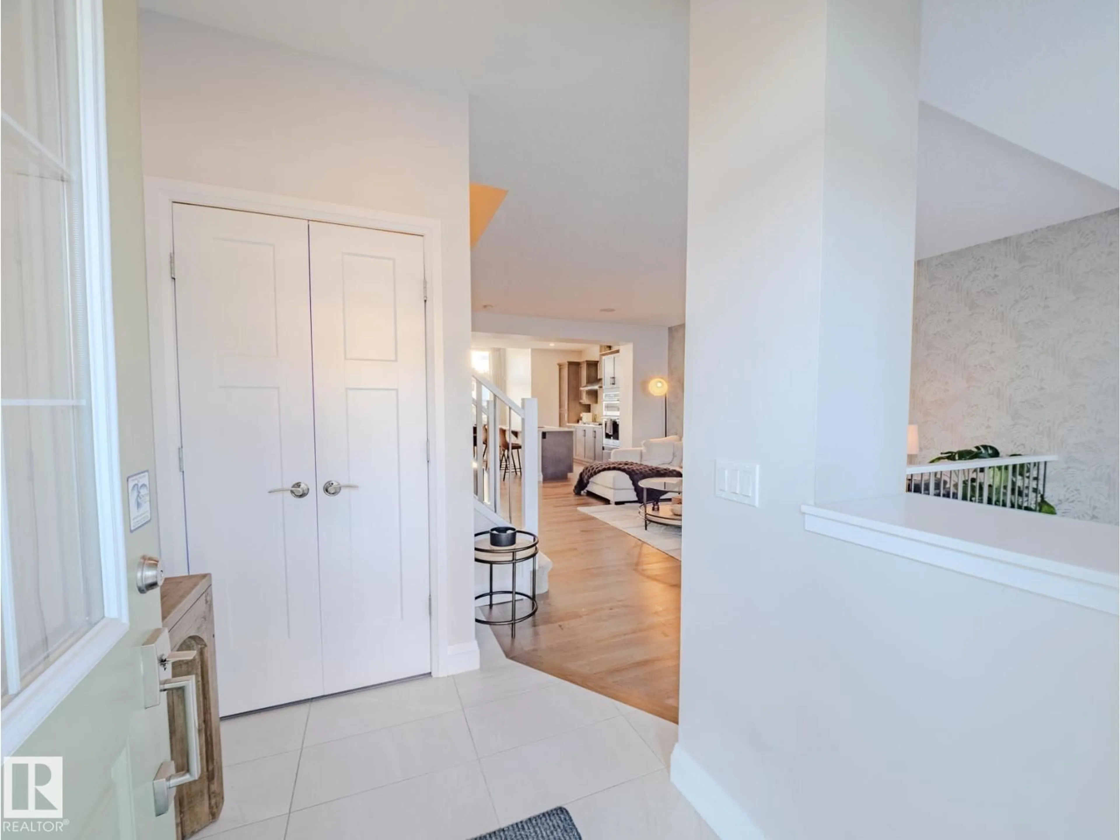2805 ANTON WD, Edmonton, Alberta T6W3T6
Contact us about this property
Highlights
Estimated valueThis is the price Wahi expects this property to sell for.
The calculation is powered by our Instant Home Value Estimate, which uses current market and property price trends to estimate your home’s value with a 90% accuracy rate.Not available
Price/Sqft$364/sqft
Monthly cost
Open Calculator
Description
Welcome to Allard, a family-focused SW community with a newer K-9 school, parks, shopping and amenities nearby. This former Jayman BUILT showroom is loaded with upgrades and offers 1,428 sq.ft. of modern living with 9’ ceilings, laminate flooring and a dramatic open-to-below great room that brings natural light into both the main floor and developed basement family room. The stylish kitchen features built-in stainless appliances including a gas cooktop and chimney hoodfan, plus a bright dining nook with 11’ ceiling. Upstairs are 3 bedrooms including a spacious primary with upgraded closet cabinetry, walk-in closet and ensuite. High-end blinds and window coverings, in-ceiling speakers with basement rough-in, central A/C and fresh attic insulation (2024) add comfort and value. Enjoy a fully fenced yard and an oversized 22’ deep insulated and drywalled garage with 8’ height and 240V EV power, perfect for trucks or SUVs. Move-in ready and beautifully maintained! (id:39198)
Property Details
Interior
Features
Main level Floor
Living room
Dining room
Kitchen
Property History
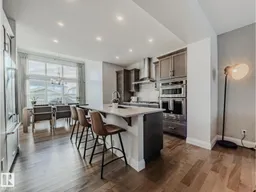 69
69
