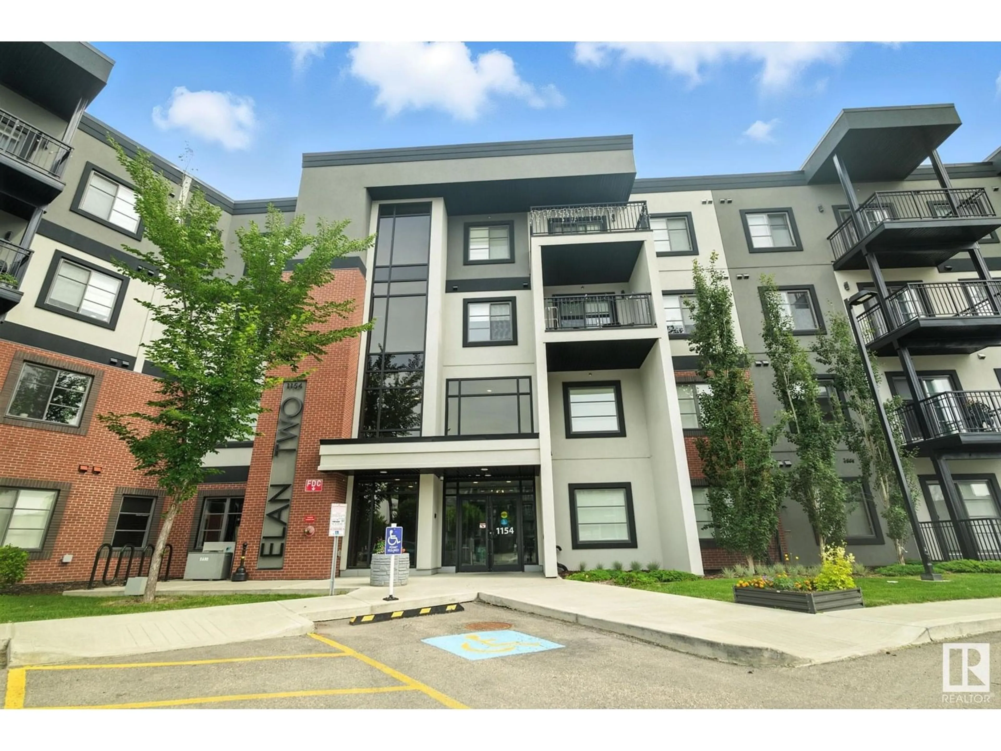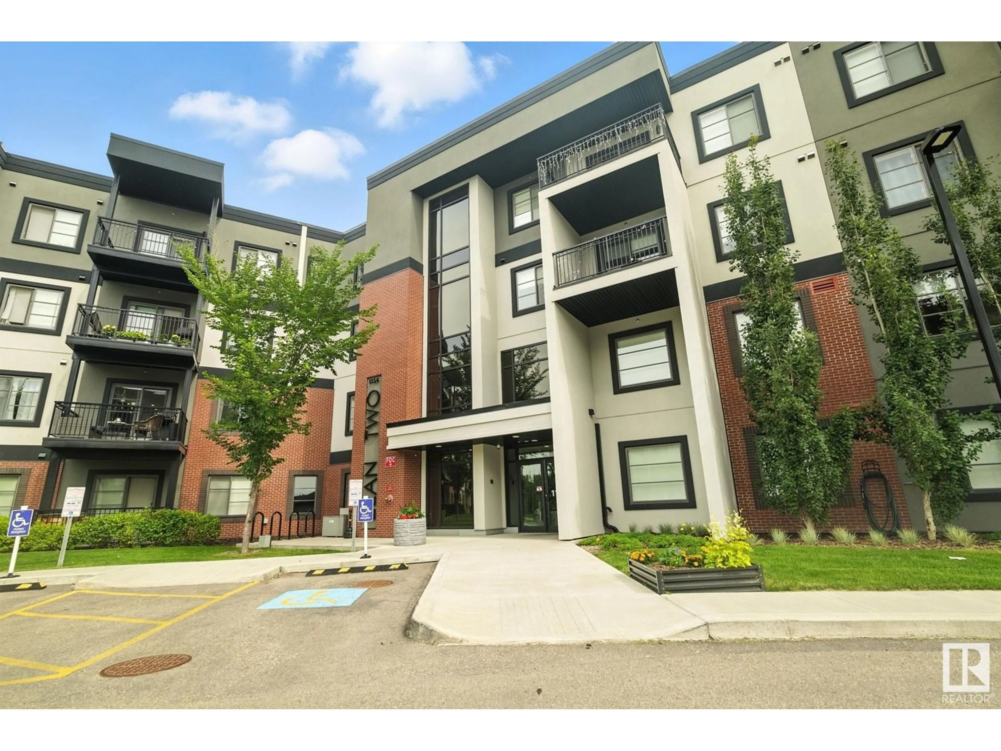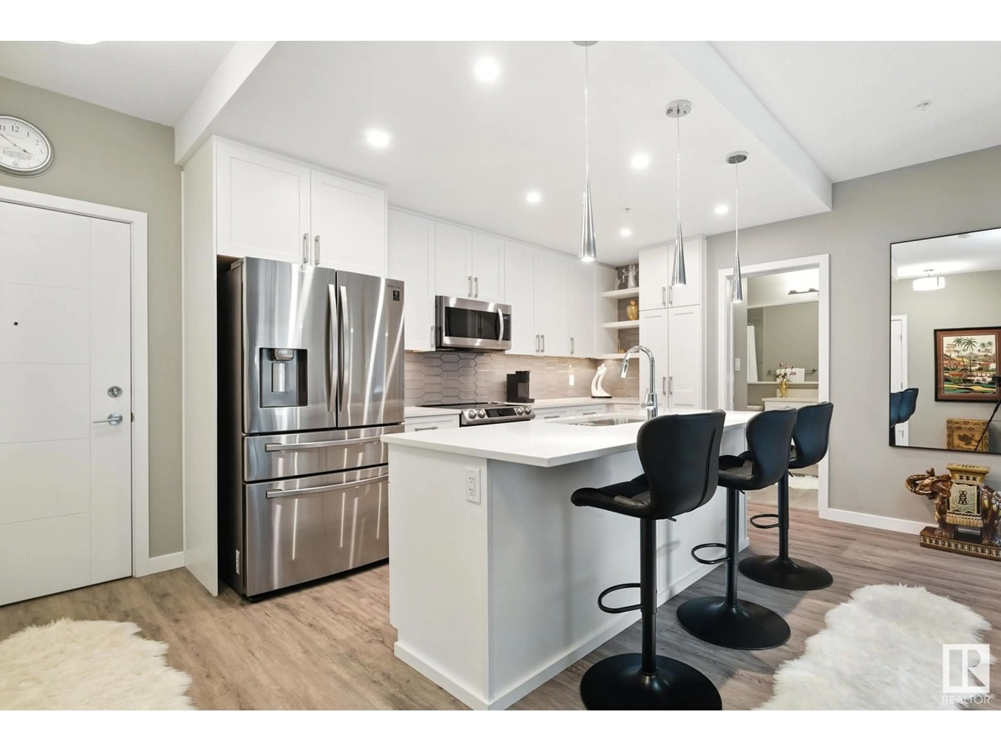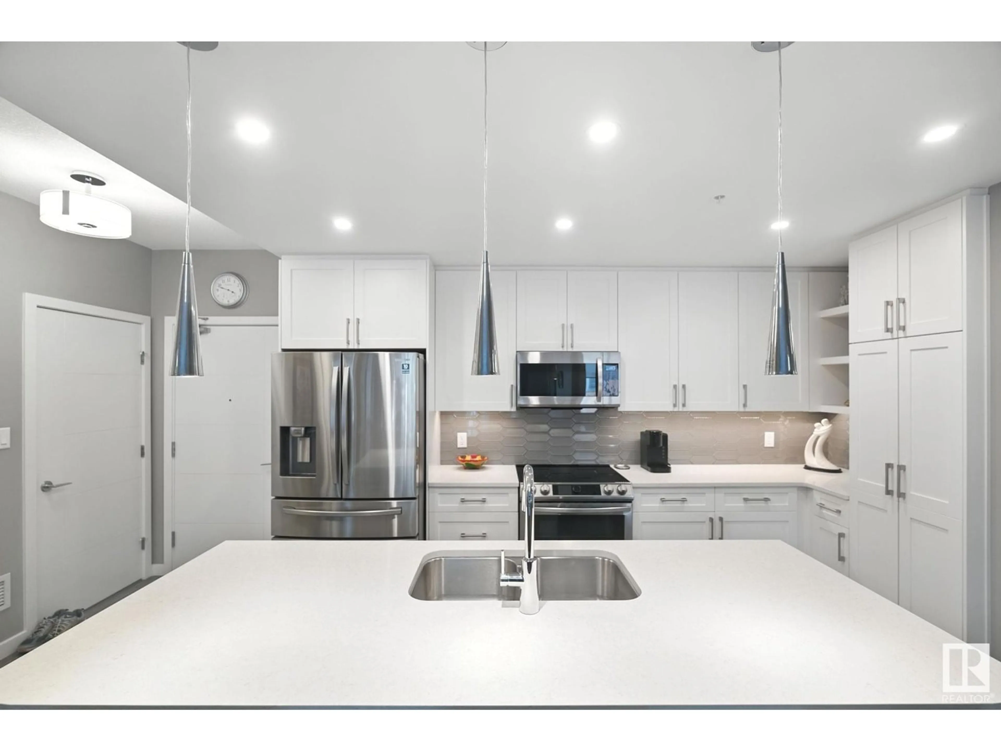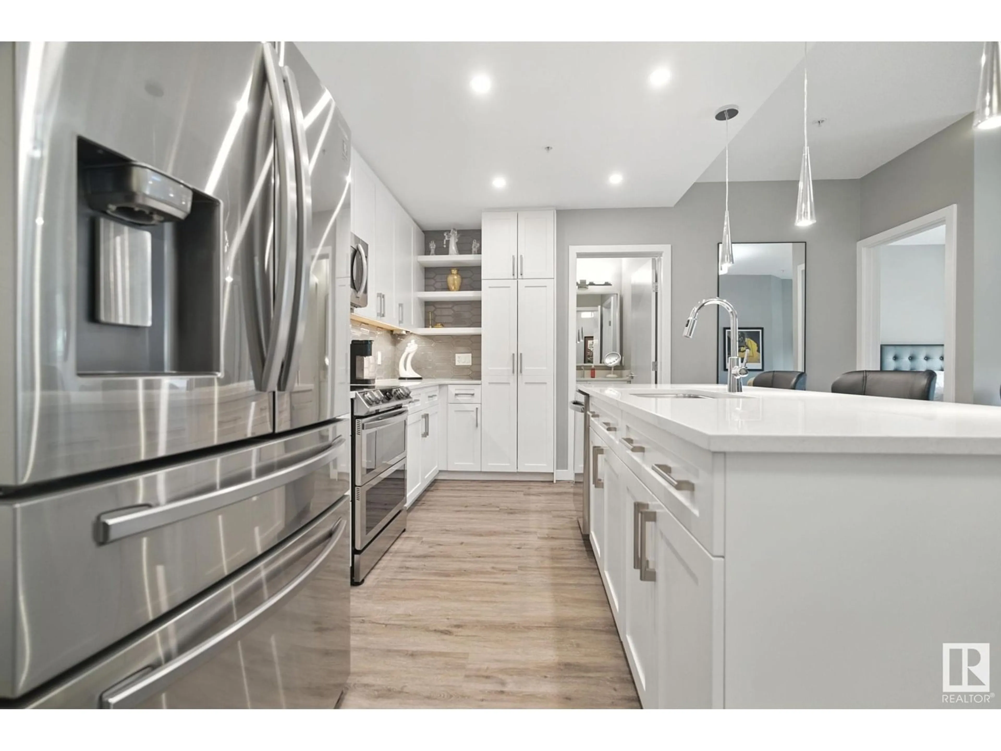#227 - 1154 ADAMSON DR, Edmonton, Alberta T6W3N5
Contact us about this property
Highlights
Estimated valueThis is the price Wahi expects this property to sell for.
The calculation is powered by our Instant Home Value Estimate, which uses current market and property price trends to estimate your home’s value with a 90% accuracy rate.Not available
Price/Sqft$329/sqft
Monthly cost
Open Calculator
Description
Welcome to Elan Condominiums!! Located next to a RAVINE in the BEAUTIFUL and QUIET community of Allard this 2nd floor unit is perfect for the first time or forever home buyer! This IMMACULATE and MODERN unit boasts 9 ft ceilings, quartz counters, modern cabinets and pantry, stainless steel appliances, TWO Master Bedrooms EACH with DOUBLE CLOSETS and ENSUITES, large IN-SUITE LAUNDRY room as well as titled UNDERGROUND PARKING with STORAGE. This building even features a large fitness center, fantastic recreation room, a board room, and VISITOR PARKING. And its just MINUTES away from multiple SHOPPING centers, RESTAURANTS, South Edmonton Common Mall, Premium Outlet Collection Mall, Costco, Superstore, Highway 2, Anthony Henday Hwy, Edmonton airport, and fully service by reliable PUBLIC TRANSIT and SCHOOLS with Blackmud Creek Ravine trail in walking distance. This unit is a MUST-SEE!!! (id:39198)
Property Details
Interior
Features
Main level Floor
Living room
3.34 x 3.8Kitchen
5.07 x 4.34Primary Bedroom
3.13 x 3.13Bedroom 2
3.19 x 3.77Condo Details
Amenities
Ceiling - 9ft
Inclusions
Property History
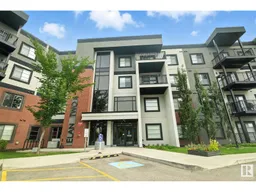 25
25
