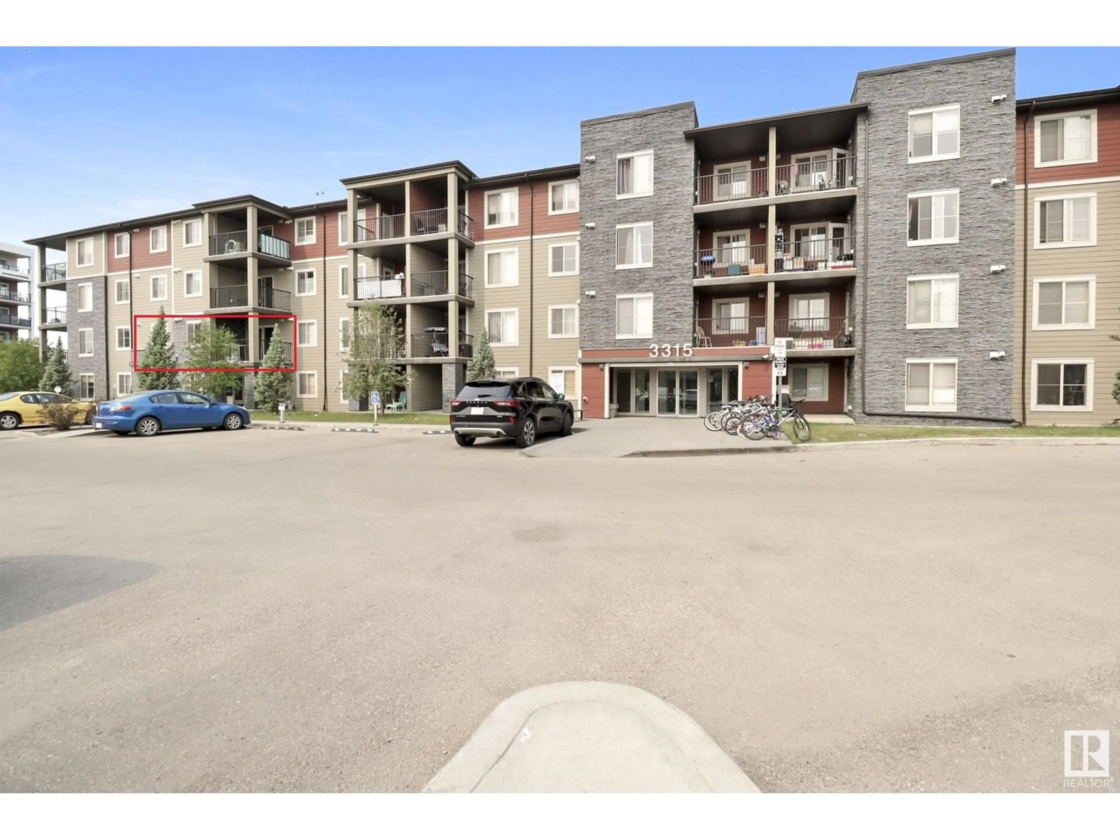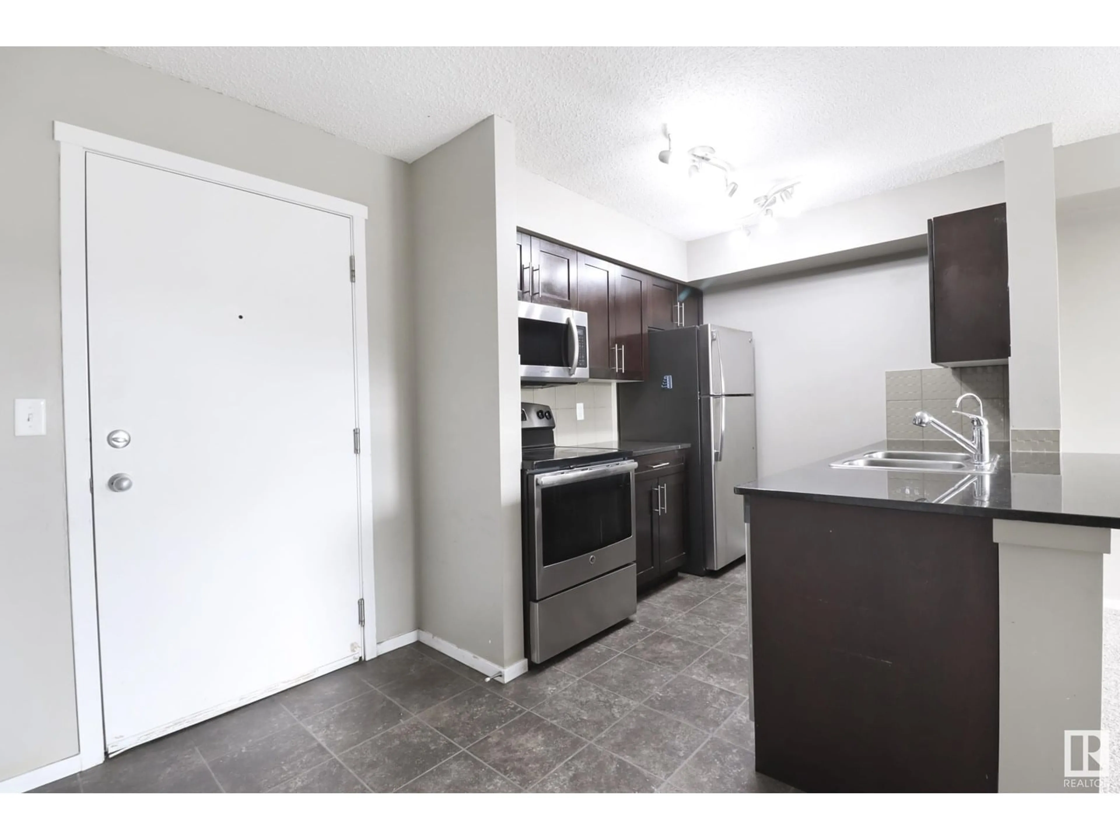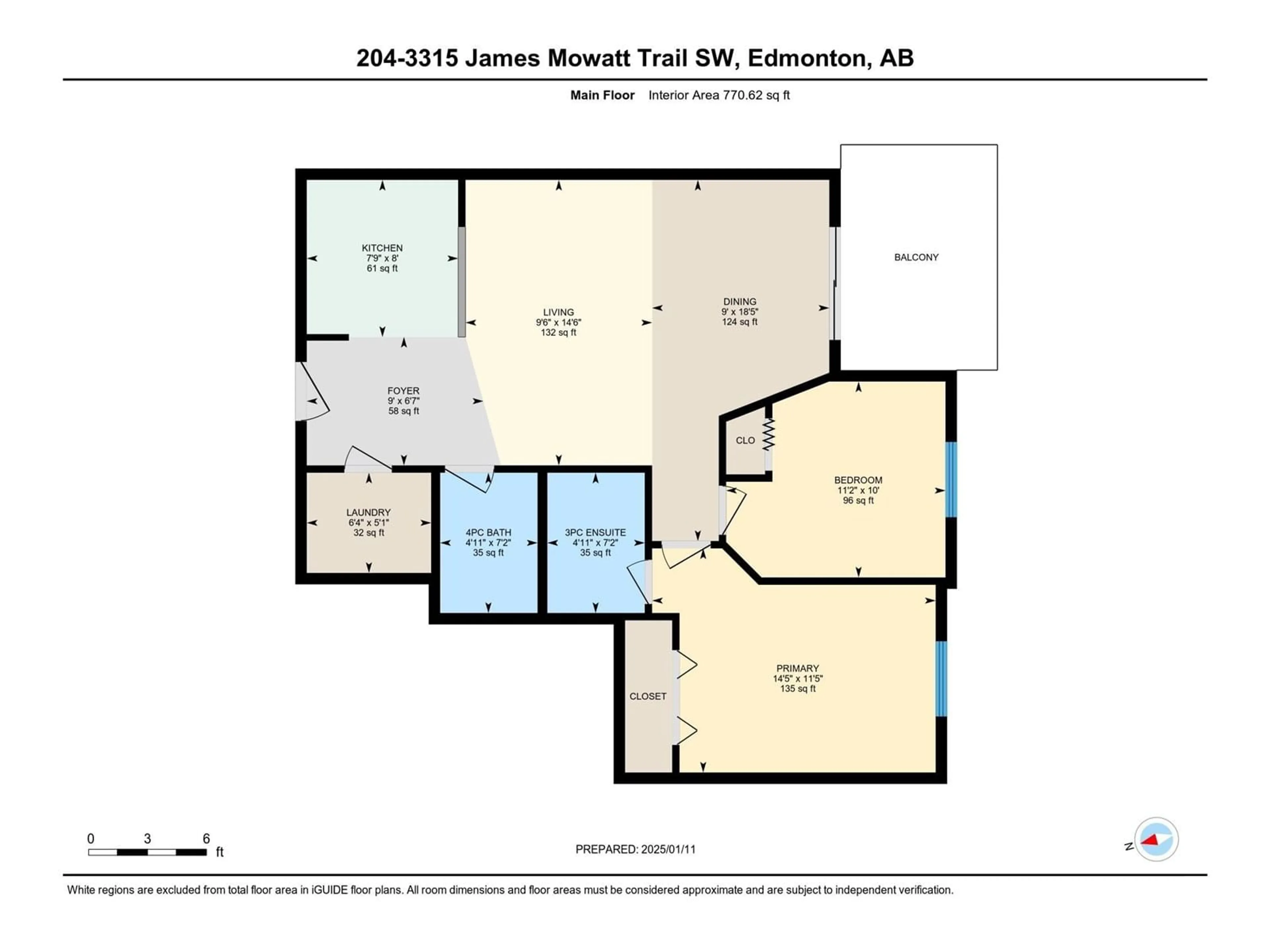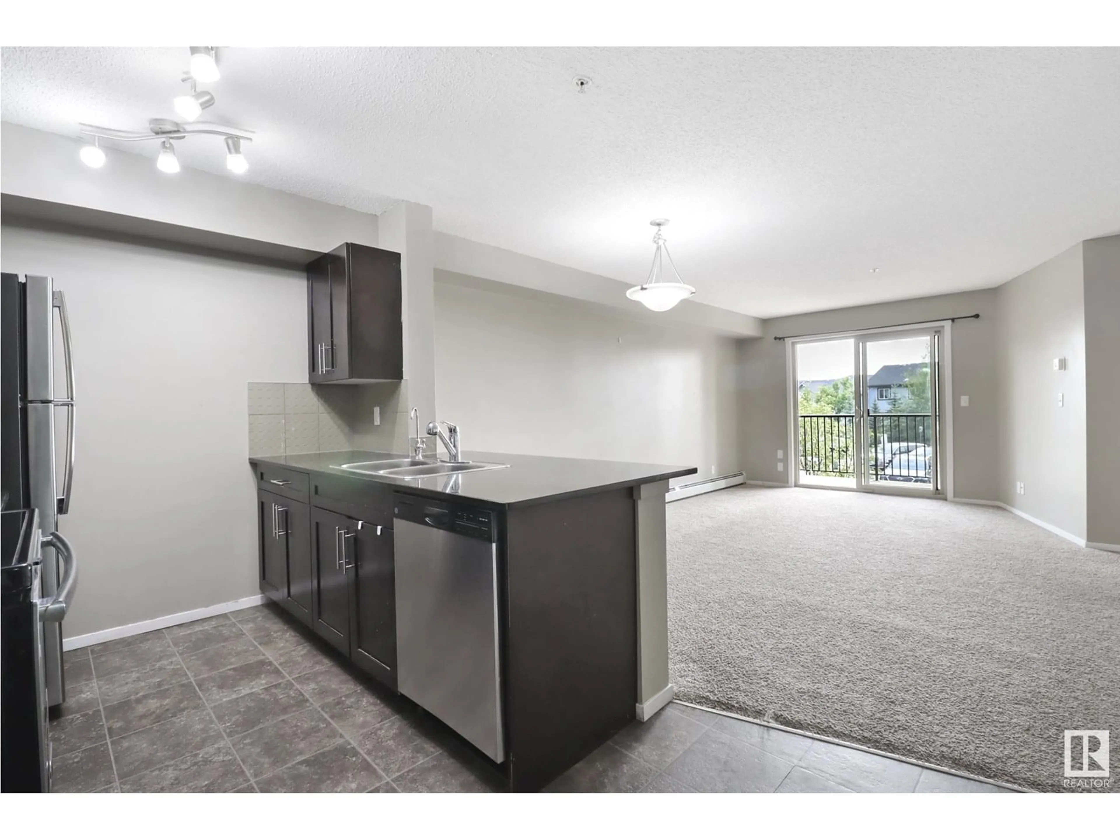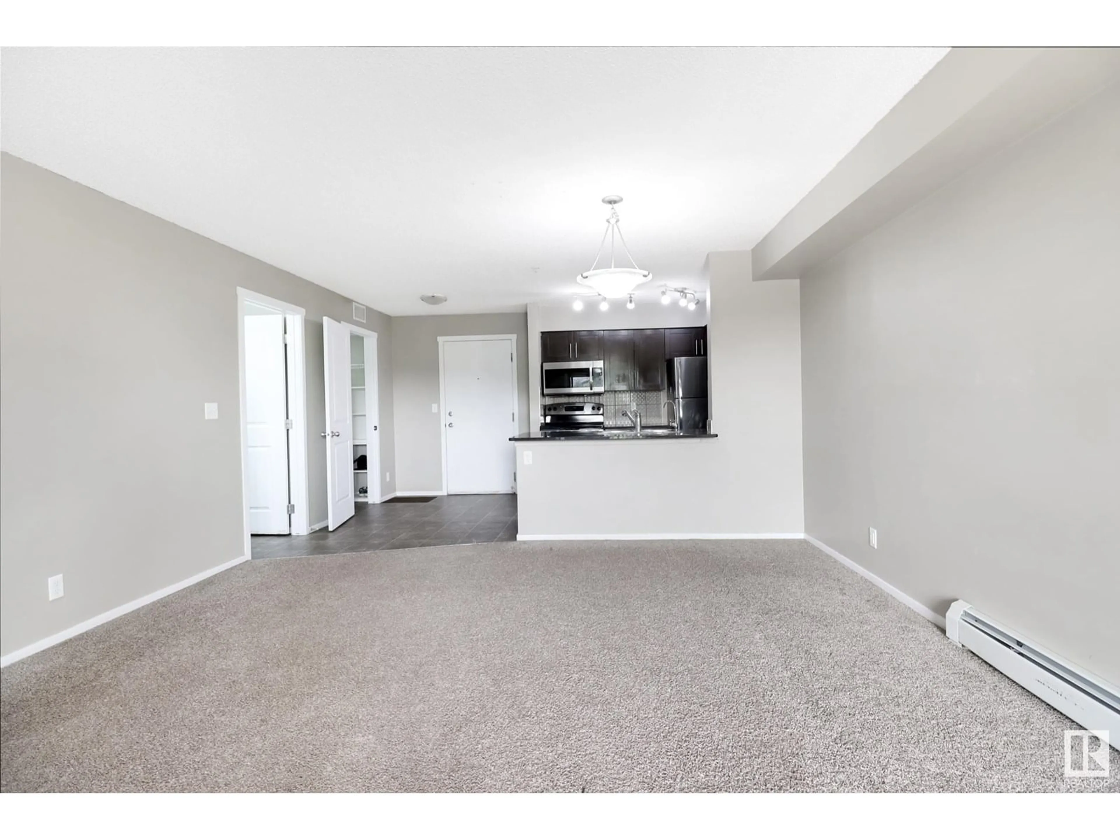#204 - 3315 JAMES MOWATT TR, Edmonton, Alberta T6W3L9
Contact us about this property
Highlights
Estimated valueThis is the price Wahi expects this property to sell for.
The calculation is powered by our Instant Home Value Estimate, which uses current market and property price trends to estimate your home’s value with a 90% accuracy rate.Not available
Price/Sqft$259/sqft
Monthly cost
Open Calculator
Description
Discover Modern living in this 2-bedroom, 2-bathroom condo with HEATED underground SECURED parking in Allard! This bright, open-concept home boasts sleek finishes, a spacious living area filled with natural light, and a stylish kitchen with an island and breakfast bar—perfect for entertaining. The primary bedroom features a closet and private 3-piece ensuite, while the second bedroom offers easy access to a 4-piece bathroom. Enjoy in-suite laundry, extra storage, and a private balcony in a quieter location within the building. Ideally situated just across from the Dr. Anne Anderson Community Centre & High School, this home offers unbeatable convenience. Plus, it comes equipped with a Reverse Osmosis (RO) water system, ensuring clean, purified drinking water right from the tap. Located in Heritage Valley, just minutes from shopping, restaurants, schools, public transit, and major roadways. With low condo fees and a well-managed building, it's perfect for first-time buyers, downsizers, or investors. (id:39198)
Property Details
Interior
Features
Main level Floor
Living room
2.90m x 4.43mDining room
2.75m x 5.61mKitchen
2.35m x 2.44mPrimary Bedroom
4.40m x 3.48mExterior
Parking
Garage spaces -
Garage type -
Total parking spaces 1
Condo Details
Inclusions
Property History
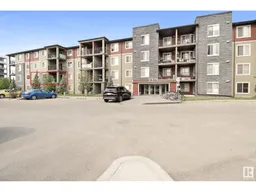 19
19
