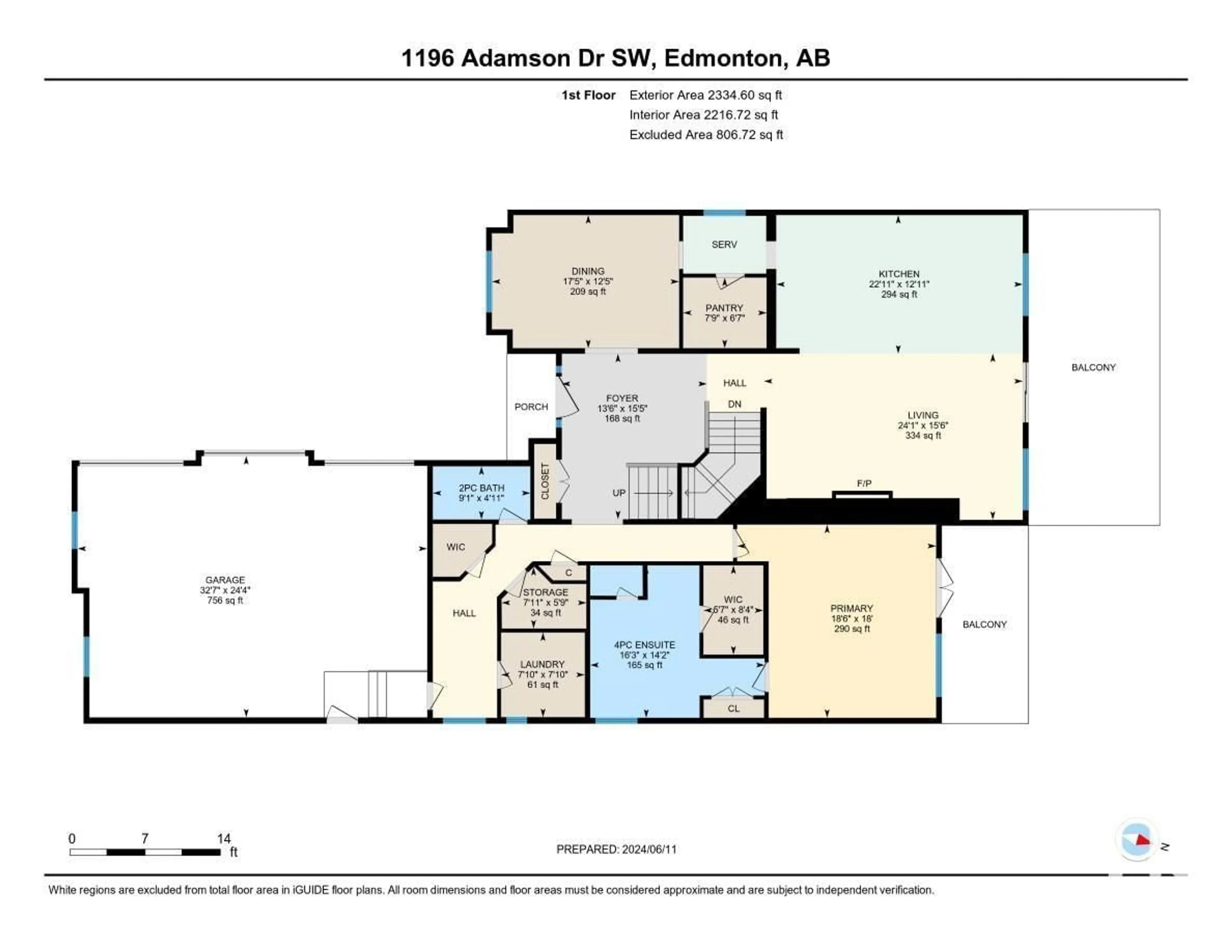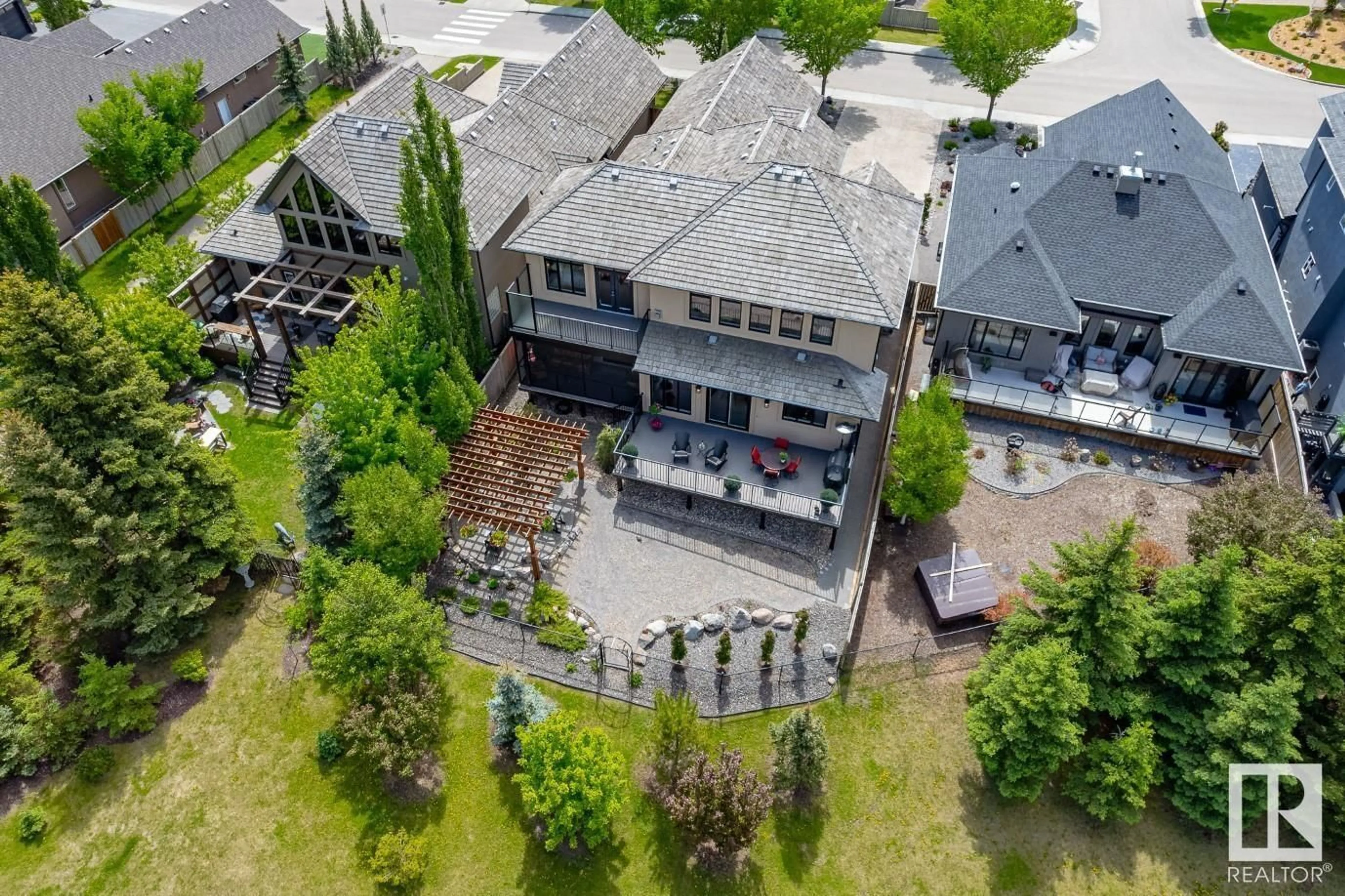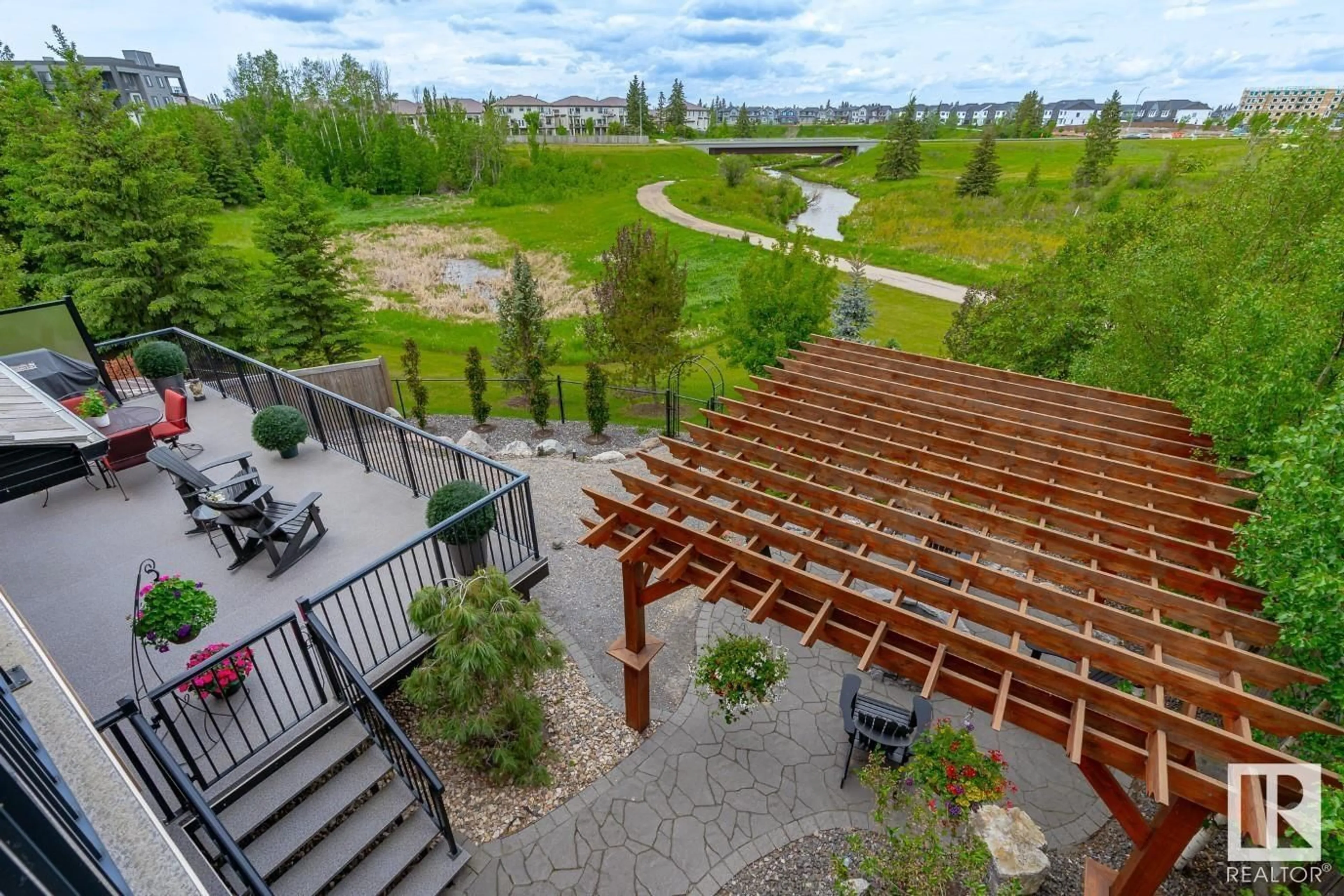1196 ADAMSON DR SW, Edmonton, Alberta T6W0V4
Contact us about this property
Highlights
Estimated ValueThis is the price Wahi expects this property to sell for.
The calculation is powered by our Instant Home Value Estimate, which uses current market and property price trends to estimate your home’s value with a 90% accuracy rate.Not available
Price/Sqft$415/sqft
Est. Mortgage$5,798/mo
Tax Amount ()-
Days On Market34 days
Description
This stunning 4 bdrm custom home backs onto Blackmud Creek in the desirable Allard community. Main floor features an inviting entry foyer, dining room & living room w/ built in cabinets & gas fireplace. The beautiful kitchen is a chef’s dream w/ high end appliances, granite counters, a matching built in granite table, butler pantry & back deck access. Retreat to the main floor primary bedroom where luxury awaits w/ a 4pc ensuite, WI closet & private screened deck. Finishing the main floor is a laundry room w/ 2 sets of washers/dryers, 2pc bathroom, mud room & access to the 3 car garage. Upstairs features a large family room w/ vaulted ceilings, gas fireplace, built in cabinetry & a bedroom w/ a 4pc ensuite, WI closet & private deck. Downstairs features a wet bar, rec room, theater room, 2 bedrooms & 3pc bathroom. Additional upgrades include built in speakers, heated basement & garage floors, exterior smart LED Astoria lighting. Enjoy the gorgeous ravine views in the backyard oasis w/ a pergola & fire pit. (id:39198)
Property Details
Interior
Features
Basement Floor
Other
2.79 m x 3.87 mBedroom 3
7.77 m x 4.65 mBedroom 4
4.05 m x 4.01 mRecreation room
5.02 m x 7.48 mProperty History
 56
56



