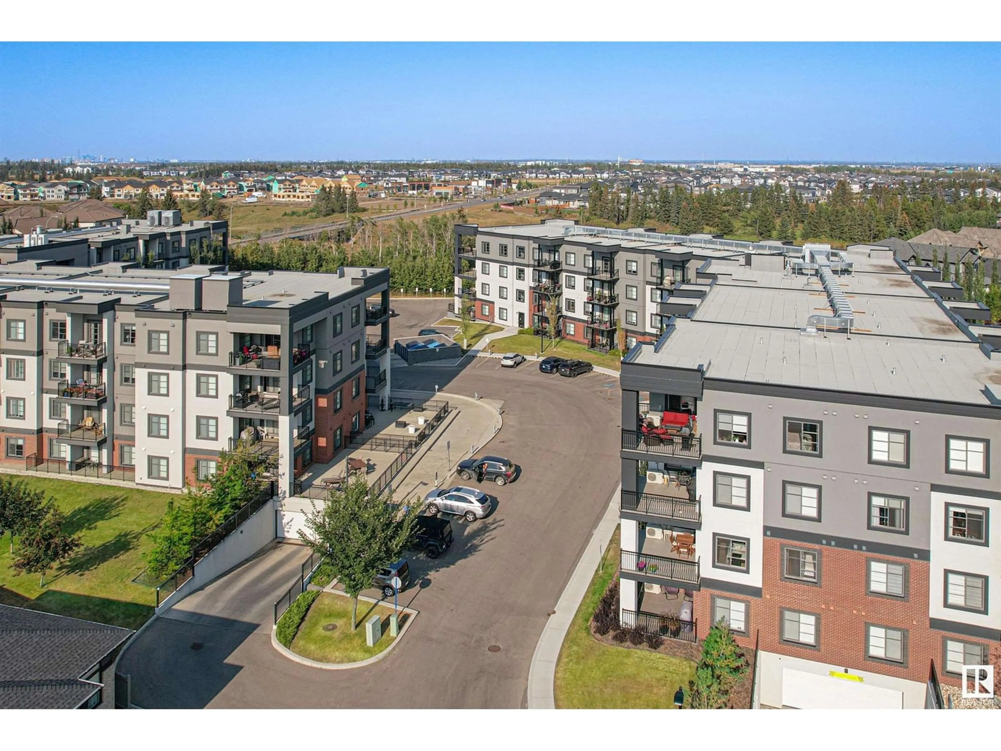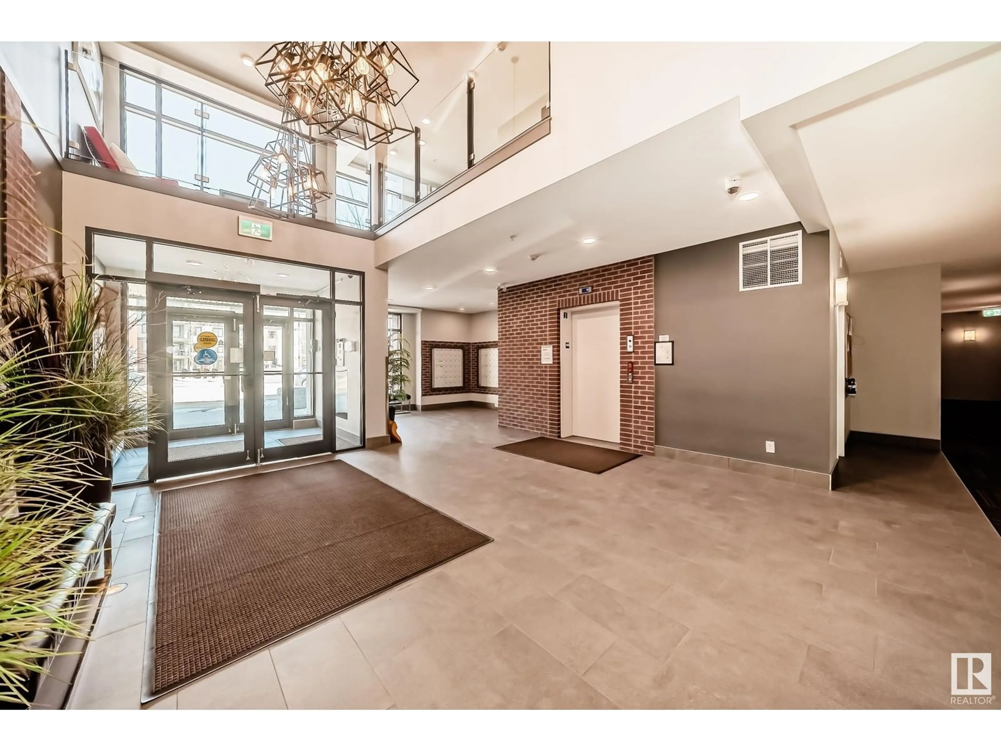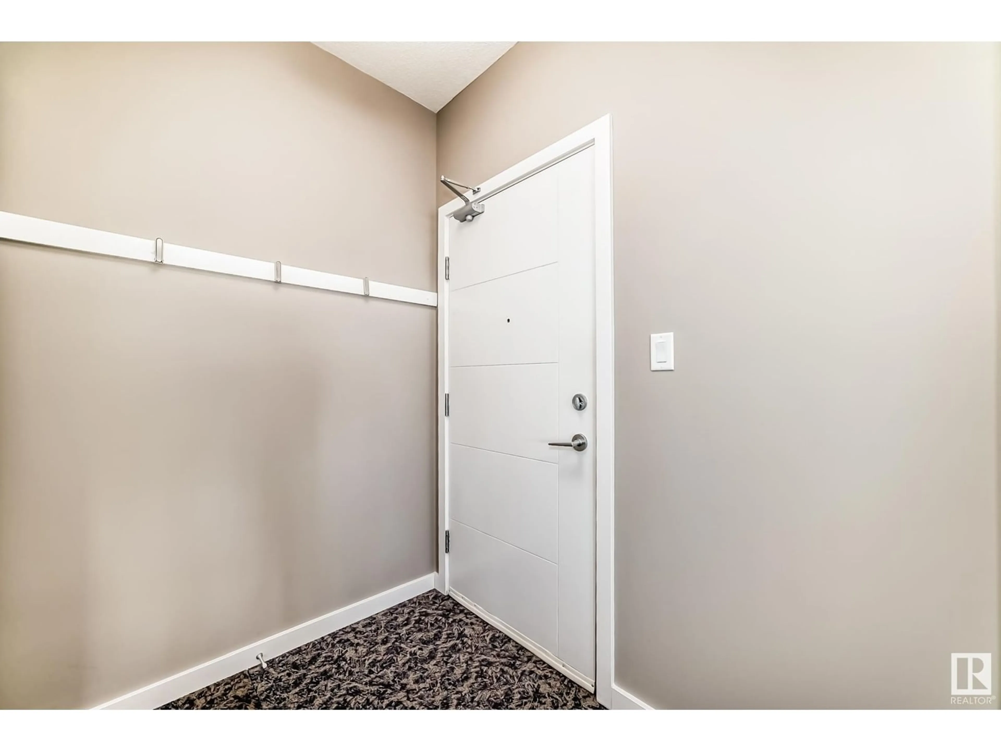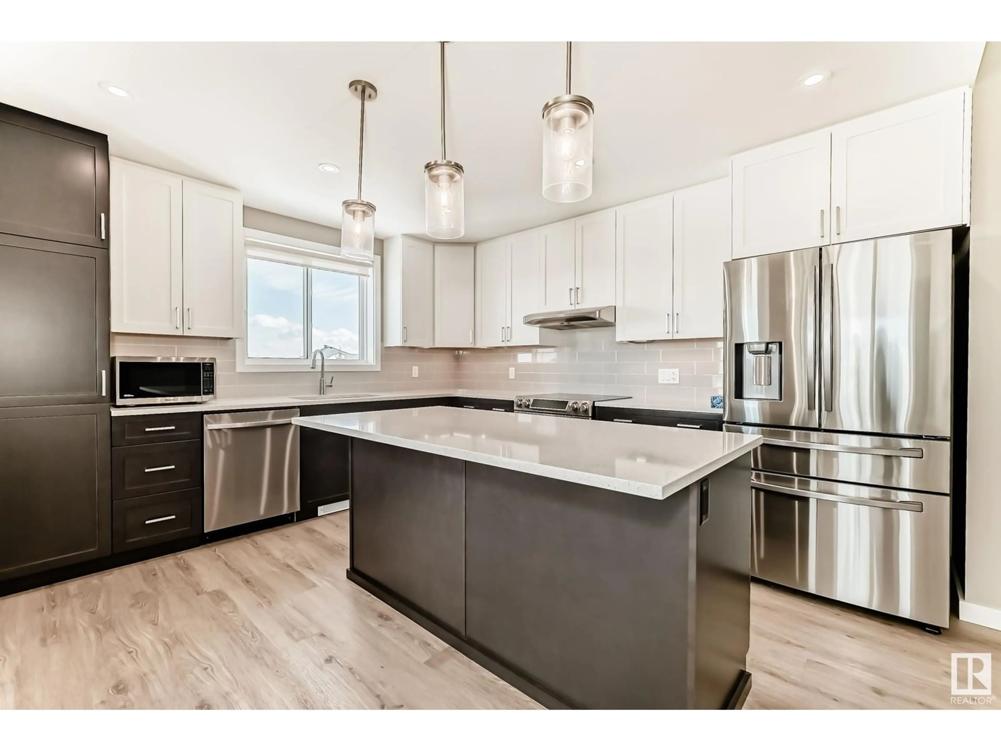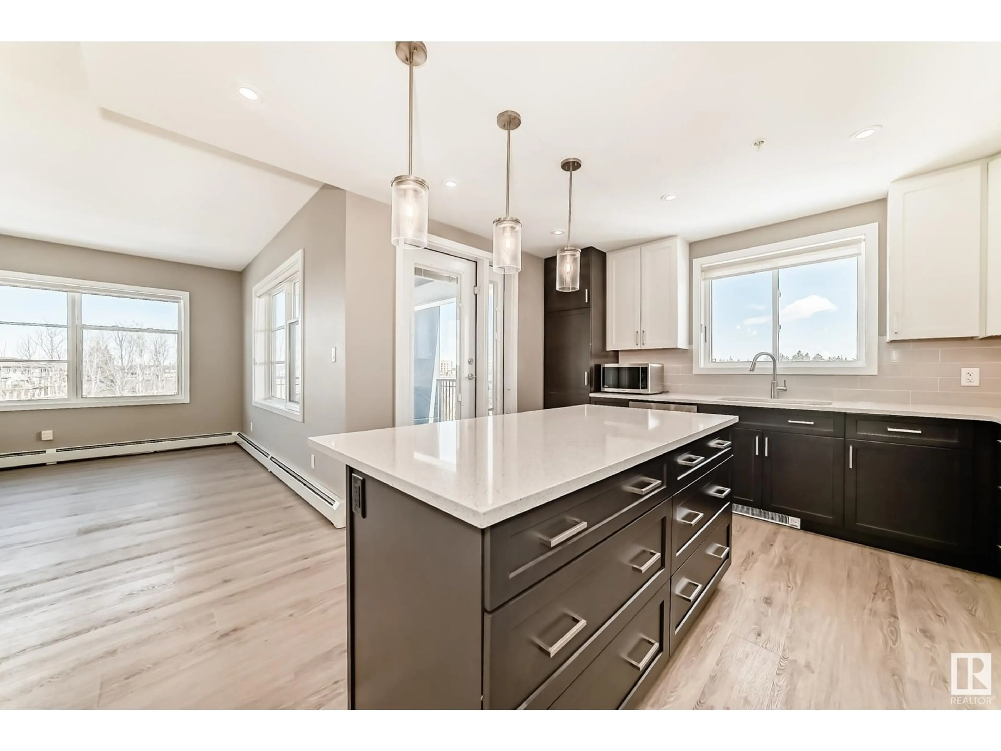1154 - 340 ADAMSON DR, Edmonton, Alberta T6W3N5
Contact us about this property
Highlights
Estimated ValueThis is the price Wahi expects this property to sell for.
The calculation is powered by our Instant Home Value Estimate, which uses current market and property price trends to estimate your home’s value with a 90% accuracy rate.Not available
Price/Sqft$301/sqft
Est. Mortgage$1,439/mo
Maintenance fees$586/mo
Tax Amount ()-
Days On Market8 days
Description
SHOWSTOPPER 3rd FLOOR CORNER UNIT with RAVINE views and 2 underground parking stalls! Welcome to Elan by Carrington Communities—an upscale condo backing onto peaceful green space. This 1,110 sq/ft unit features 2 spacious bedrooms, 2 full baths, in-suite laundry, and plenty of in-unit storage plus an additional storage locker. Natural light floods in through extra windows in this bright, open layout with 9' ceilings, stylish vinyl plank and tile flooring, A/C, to-the-ceiling cabinets, upgraded stainless steel appliances, and a massive kitchen island. The primary suite impresses with a walk-in closet, quartz counters, and a grand tiled shower. Step onto your large covered balcony with a gas line for your BBQ and enjoy east-facing ravine views. Amenities include a fitness centre, party room, boardroom, and visitor parking. Prime location near trails, schools, South Common, Anthony Henday, Hwy 2, Edmonton International Airport, shopping, & more. Don’t miss out! Exceptional value - a 10/10! (id:39198)
Property Details
Interior
Features
Main level Floor
Living room
4.8 x 3.53Dining room
2.99 x 3.1Kitchen
3.83 x 4.25Primary Bedroom
4.77 x 3.66Exterior
Parking
Garage spaces -
Garage type -
Total parking spaces 2
Condo Details
Amenities
Ceiling - 9ft
Inclusions
Property History
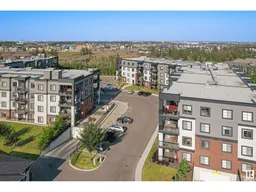 41
41
