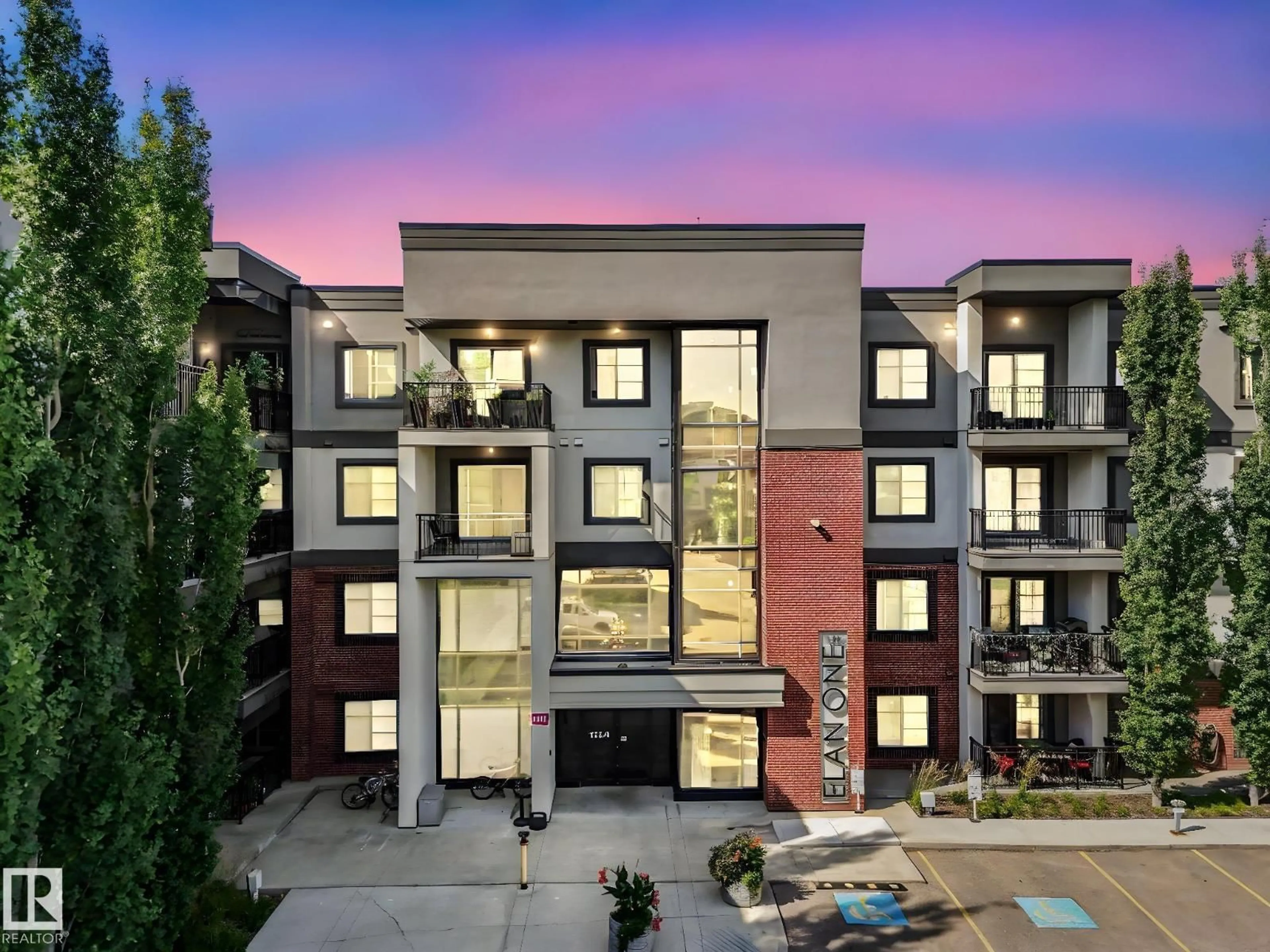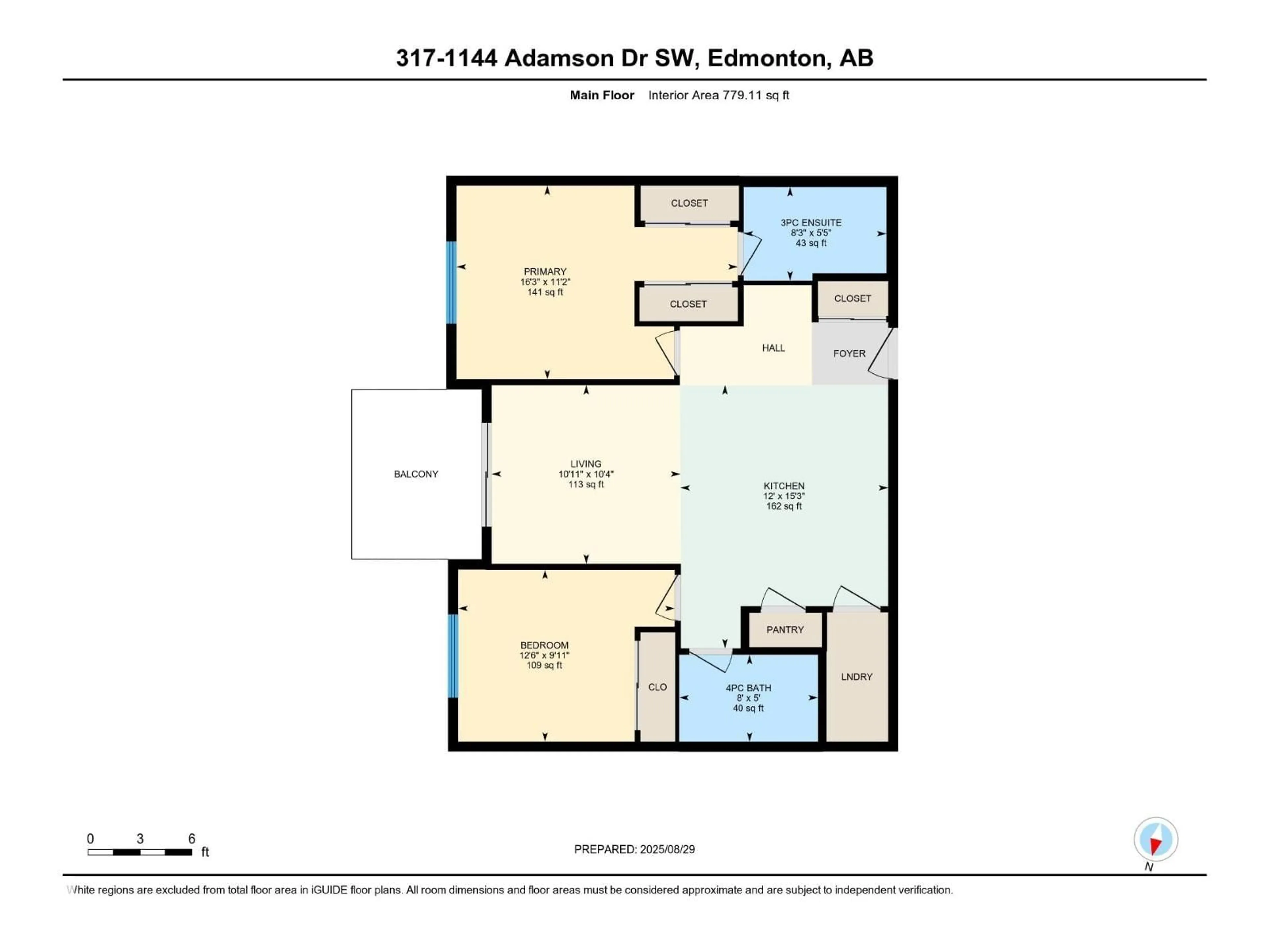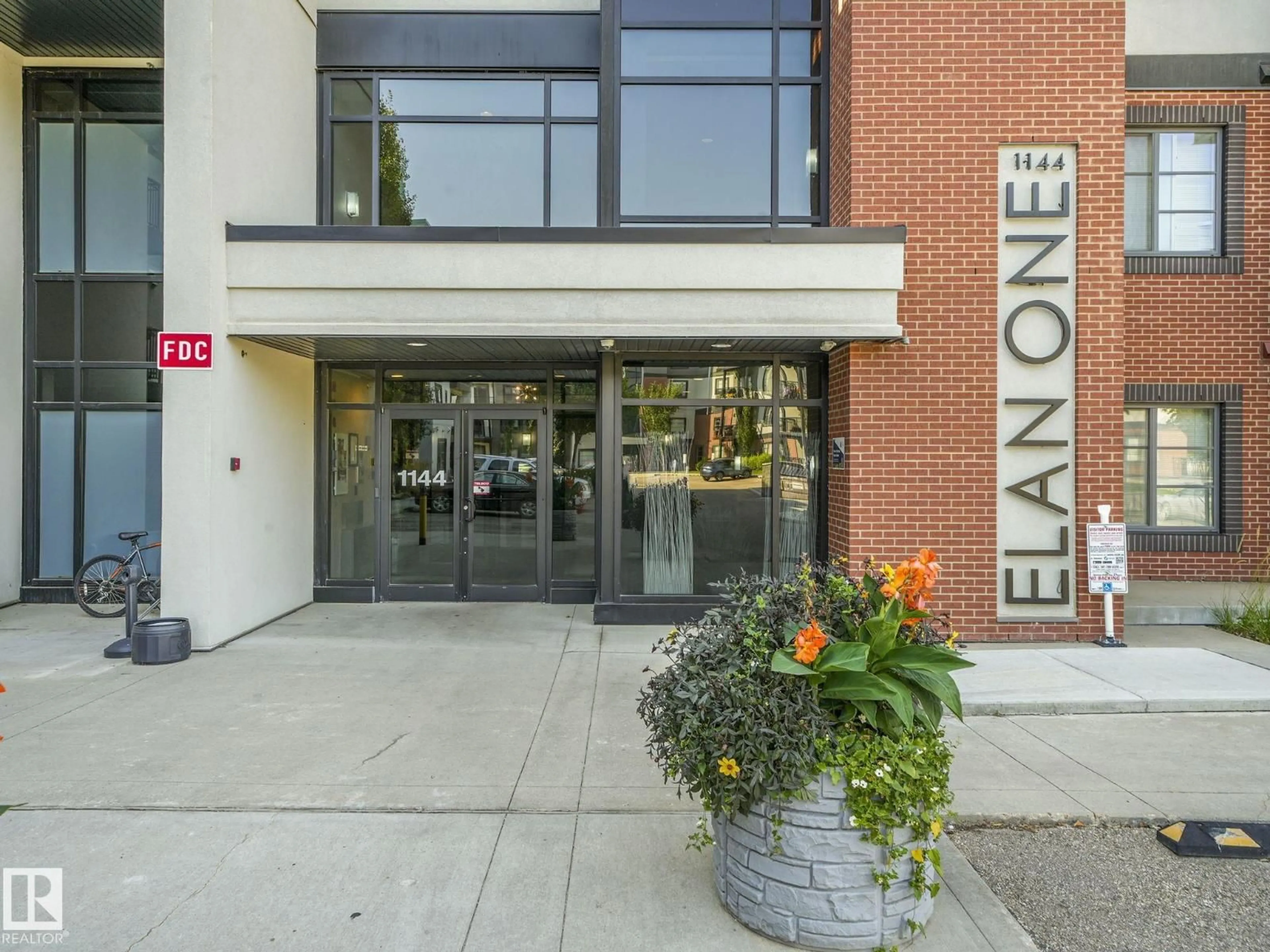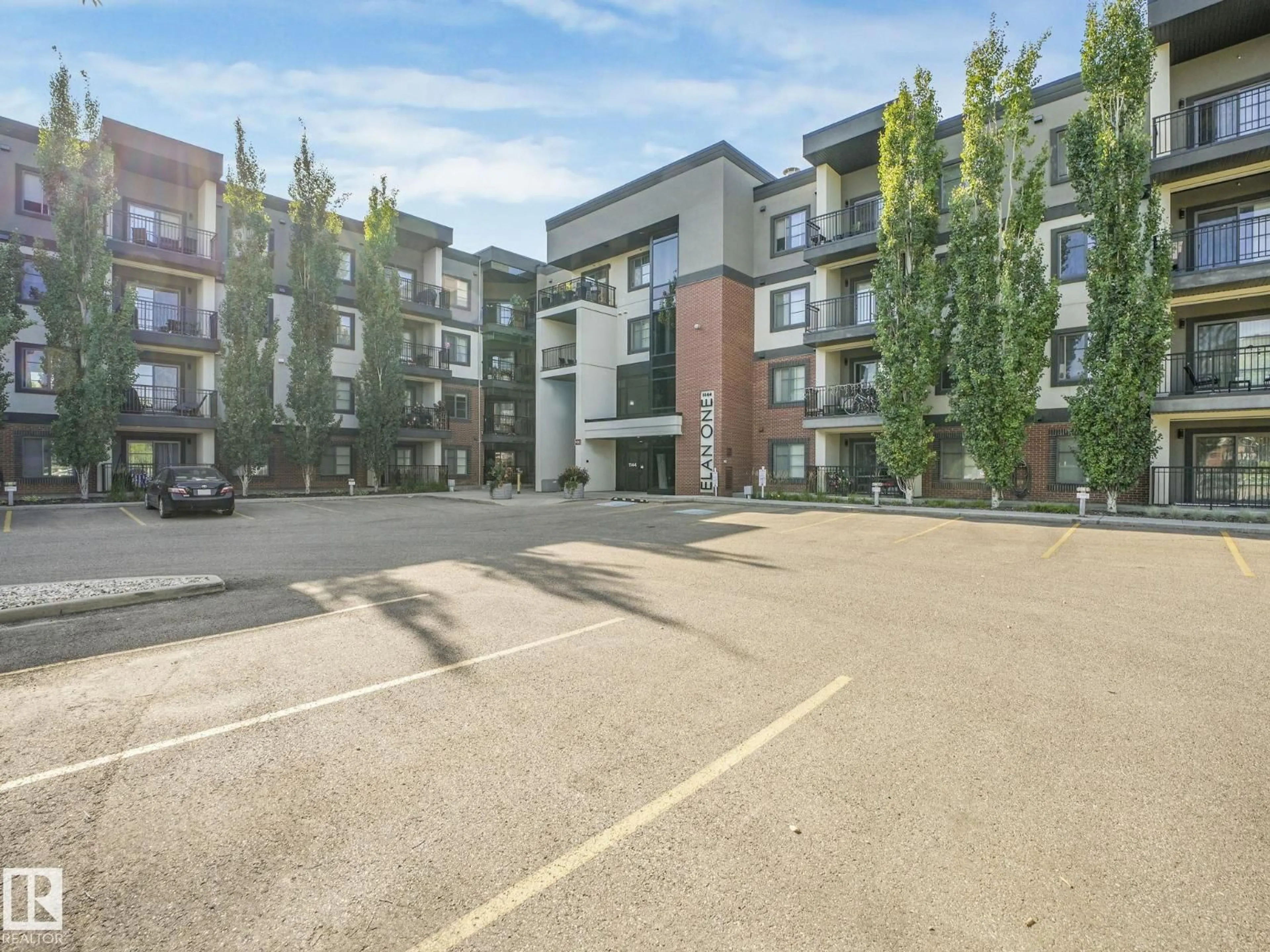1144 - 317 ADAMSON DR SW, Edmonton, Alberta T6W2X7
Contact us about this property
Highlights
Estimated valueThis is the price Wahi expects this property to sell for.
The calculation is powered by our Instant Home Value Estimate, which uses current market and property price trends to estimate your home’s value with a 90% accuracy rate.Not available
Price/Sqft$320/sqft
Monthly cost
Open Calculator
Description
Welcome to your Home2Love in Allard! This bright and spacious 2 bedroom, 2 bathroom condo offers the perfect combination of comfort and convenience. The open-concept design is highlighted by 9 ft ceilings, large windows, and modern finishes throughout. You’ll love the convenience of in-suite laundry, 2 parking stalls (1 underground & 1 right by the front entrance), and low condo fees in this pet-friendly building. The well-appointed kitchen flows seamlessly into the living and dining areas, creating the perfect space for entertaining. The primary suite features a walk-through double closet and private ensuite, while the second bedroom and full bath are ideal for guests, roommates, or a home office. Building amenities include a fitness room and a social lounge with billiards table, giving you extra space to relax or connect with friends. Situated in a highly desirable location, you’re just minutes from schools, shopping centres, Blackmud Creek Ravine, and quick access to the Anthony Henday. (id:39198)
Property Details
Interior
Features
Main level Floor
Laundry room
Dining room
Living room
3.33 x 3.15Kitchen
4.64 x 3.66Condo Details
Amenities
Ceiling - 9ft
Inclusions
Property History
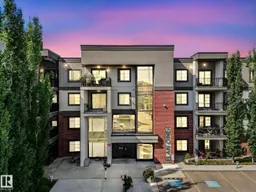 60
60
