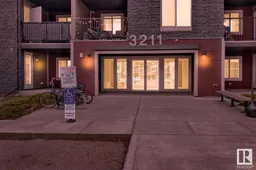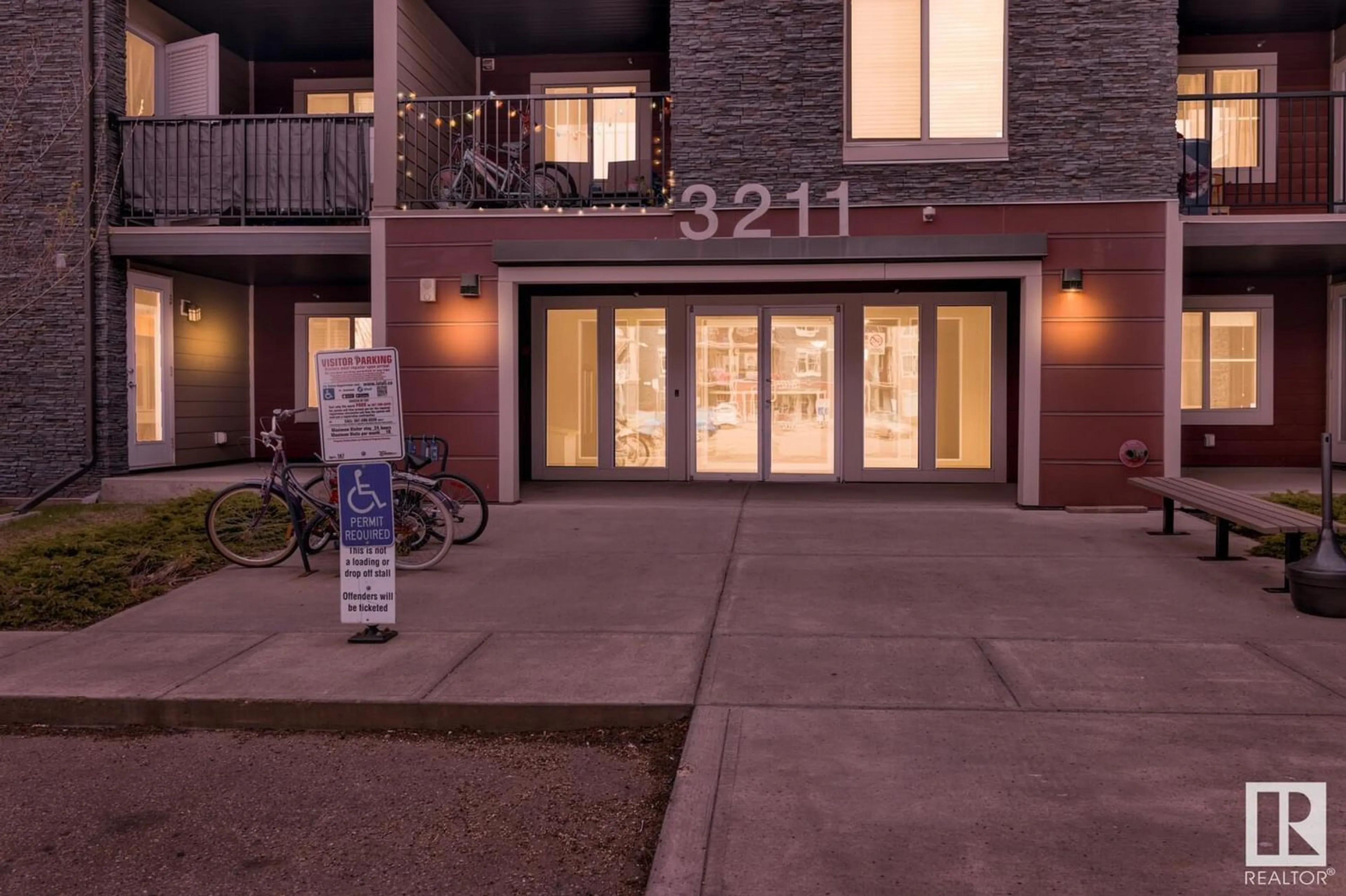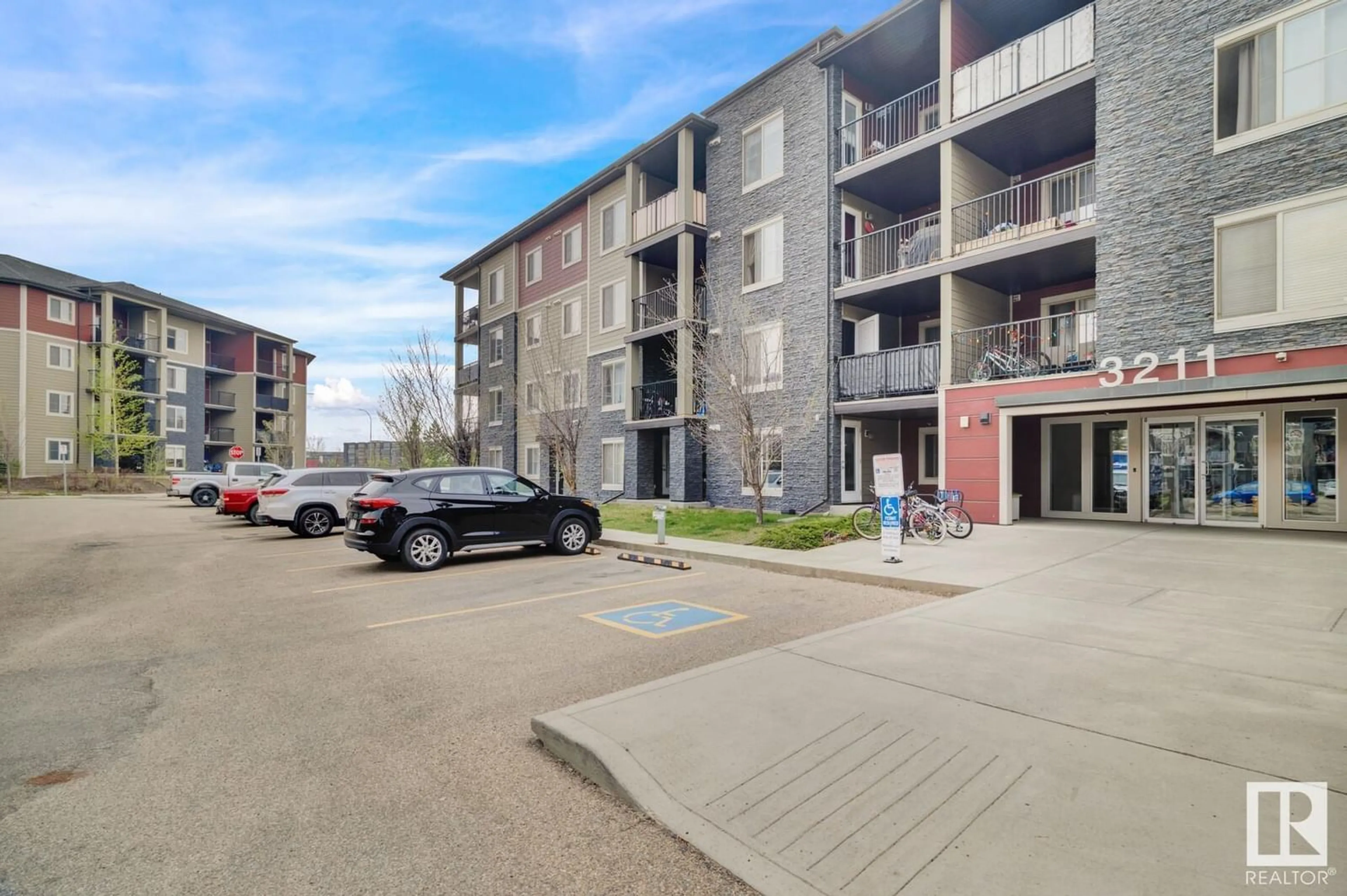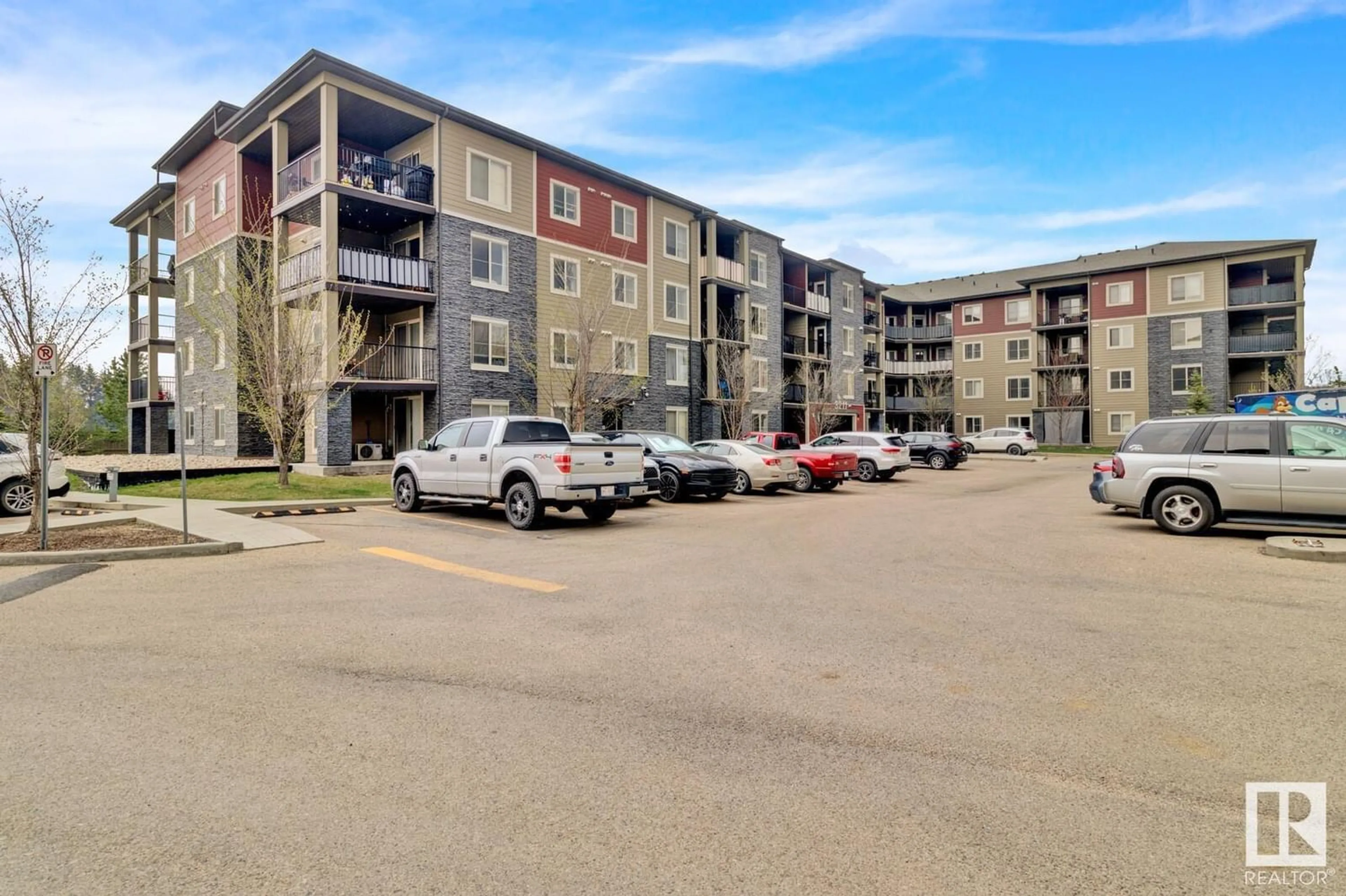#106 - 3211 JAMES MOWATT TR, Edmonton, Alberta T6W3L6
Contact us about this property
Highlights
Estimated ValueThis is the price Wahi expects this property to sell for.
The calculation is powered by our Instant Home Value Estimate, which uses current market and property price trends to estimate your home’s value with a 90% accuracy rate.Not available
Price/Sqft$244/sqft
Est. Mortgage$687/mo
Maintenance fees$346/mo
Tax Amount ()-
Days On Market292 days
Description
Don't let this prime investment opportunity slip away! With condo fees in the mid-300s, this ground floor unit at Heritage Valley Station offers exceptional value. Boasting TWO entrances, one bedroom, a spacious den perfect for a home office or additional room, and a modern open concept layout. The kitchen features granite countertops, under-mounted double sink, stainless steel appliances, and ample cabinetry. Enjoy the convenience of in-suite laundry and TITLED HEATED UNDERGROUND PARKING. Additional parking can be leased from Condo Management at very low price. Step onto the covered balcony with a natural gas hookup, ideal for relaxing or entertaining. Explore nearby trails, and restaurants. Located close to shopping centre, public transportation, Airport, Airport mall. Don't miss your chance to own this convenient and stylish condo in a desirable location! (id:39198)
Property Details
Interior
Features
Main level Floor
Kitchen
Den
Primary Bedroom
Living room
Condo Details
Inclusions
Property History
 32
32




