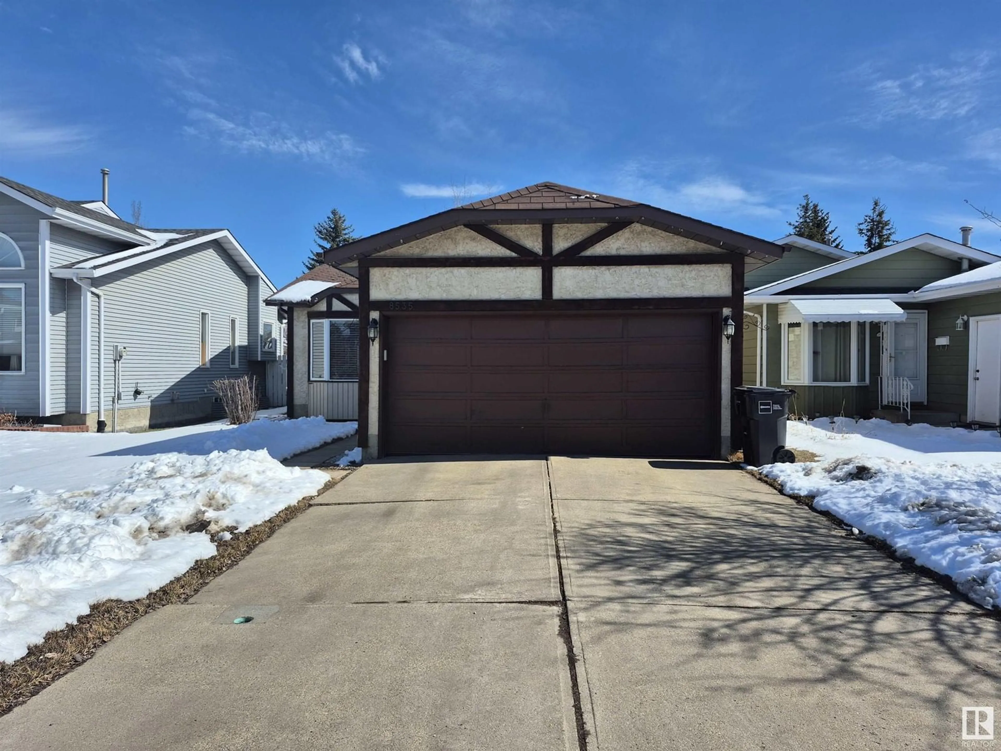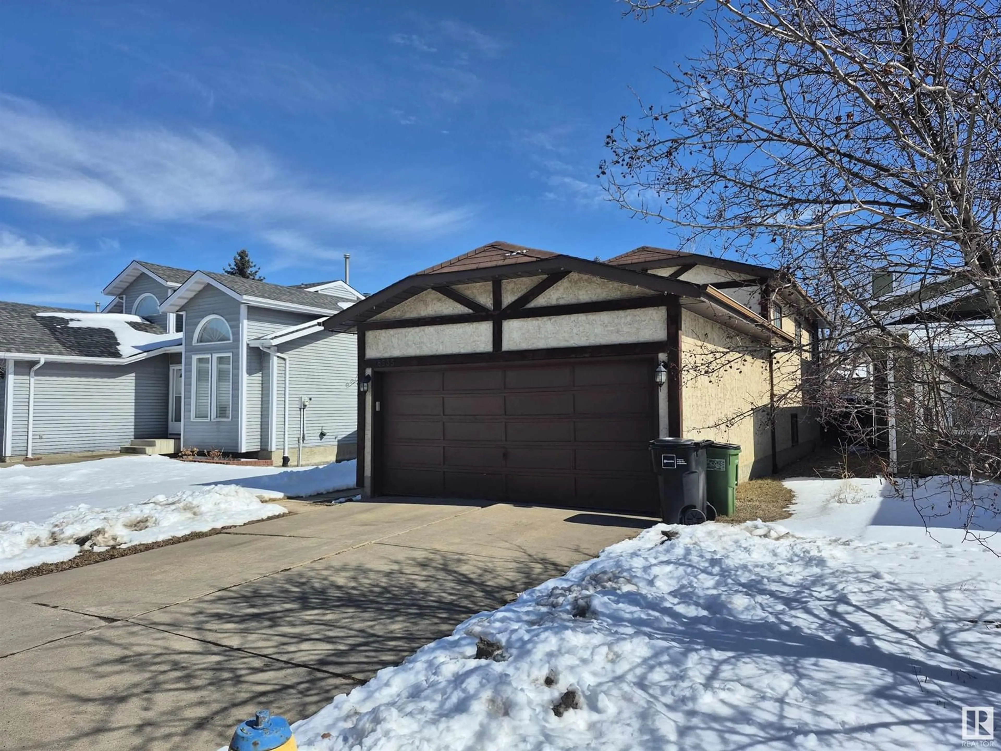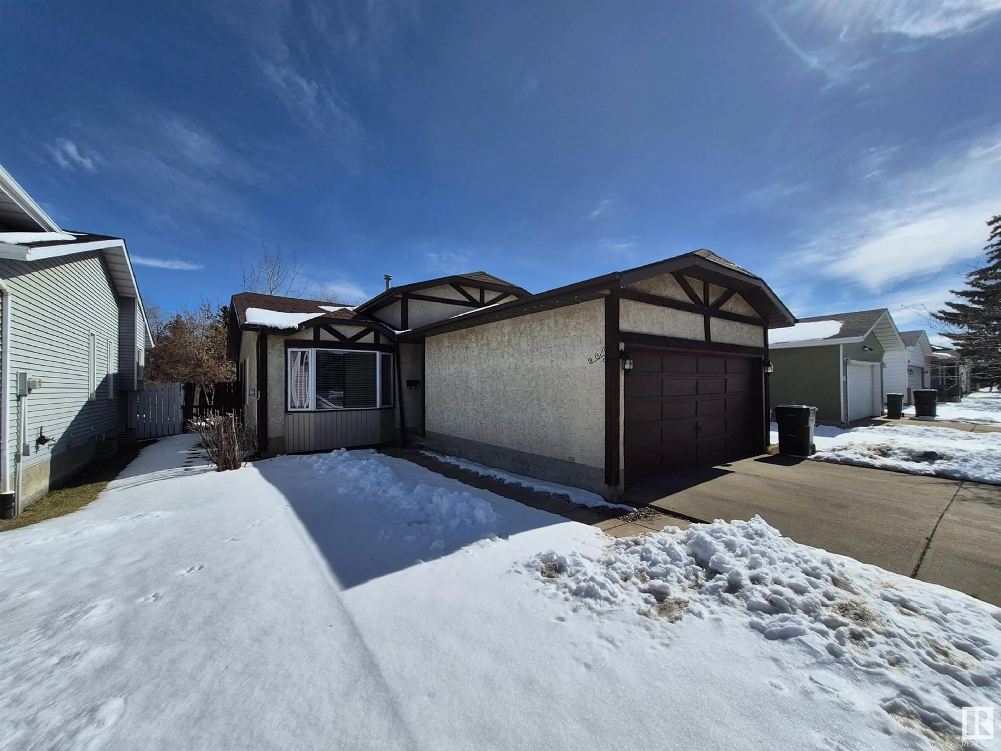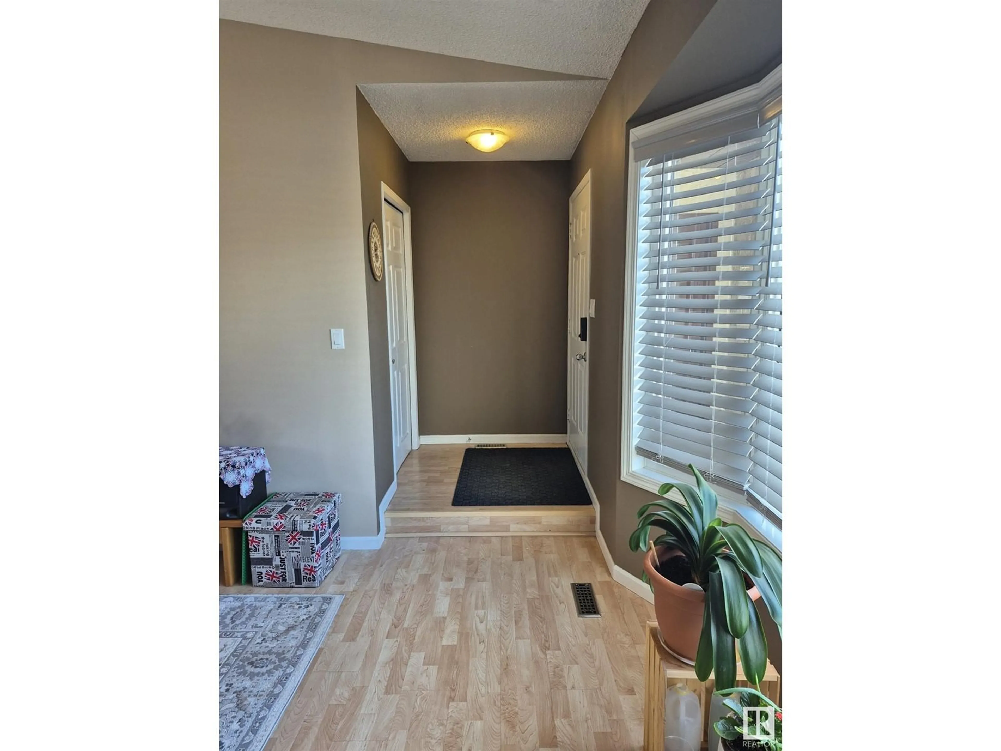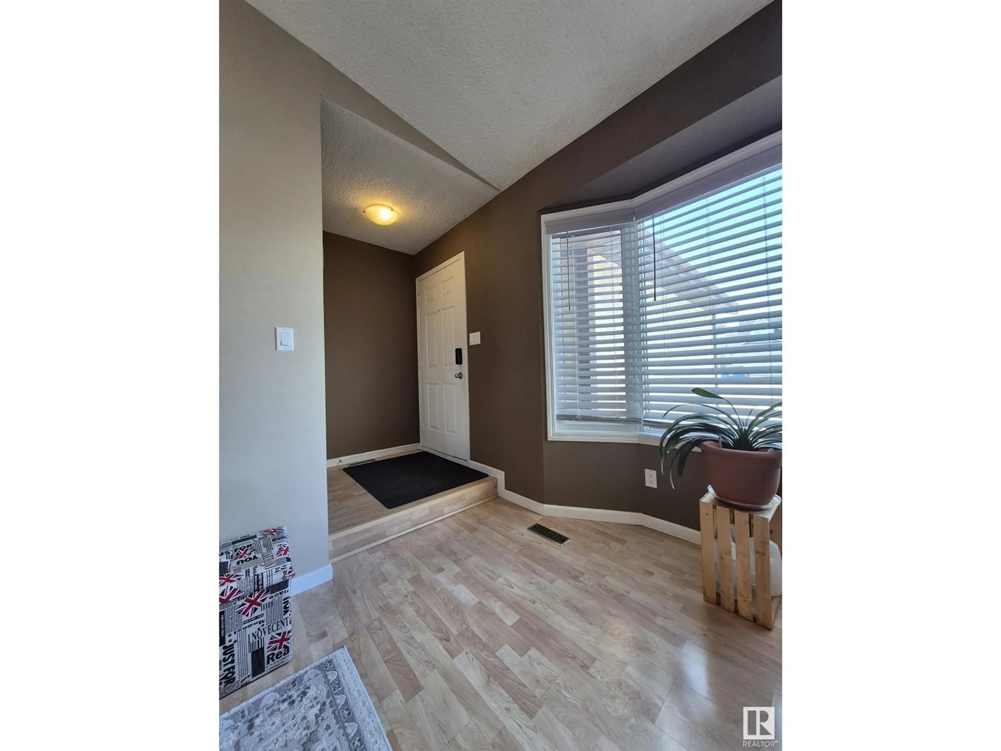8535 189 ST, Edmonton, Alberta T5T4Y5
Contact us about this property
Highlights
Estimated ValueThis is the price Wahi expects this property to sell for.
The calculation is powered by our Instant Home Value Estimate, which uses current market and property price trends to estimate your home’s value with a 90% accuracy rate.Not available
Price/Sqft$403/sqft
Est. Mortgage$1,838/mo
Tax Amount ()-
Days On Market12 days
Description
Attention first time home buyers! Come check out this affordable 4 level split with 4 bedrooms, 2.5 bath and a double attached garage in the family oriented neighborhood of Aldergrove. Functional floor plan with vaulted ceiling over the living room and dining area; large kitchen with stainless steel appliances completes the main floor. Upstairs you'll find a large master bedroom with walk-in closet and an updated 2-pc ensuite, 2 more fair sized bedrooms and a brand new main bath. The 3rd level is finished with a large family room that features a brick faced gas fireplace, a large 4th bedroom and an updated 4-pc bath. The double garage has a brand new opener. Backyard has a big deck off the kitchen, great privacy with back alley and lots of space for the kids to play. Primrose park/playground is a short walk away. Easy access to Anthony Henday, Whitemud, West Edmonton Mall and future LRT. (id:39198)
Property Details
Interior
Features
Main level Floor
Living room
4.18 x 3.4Dining room
2.48 x 2.31Kitchen
3.56 x 3.4Exterior
Parking
Garage spaces -
Garage type -
Total parking spaces 4
Property History
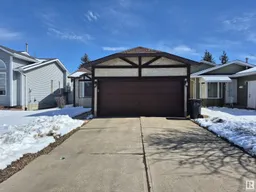 39
39
