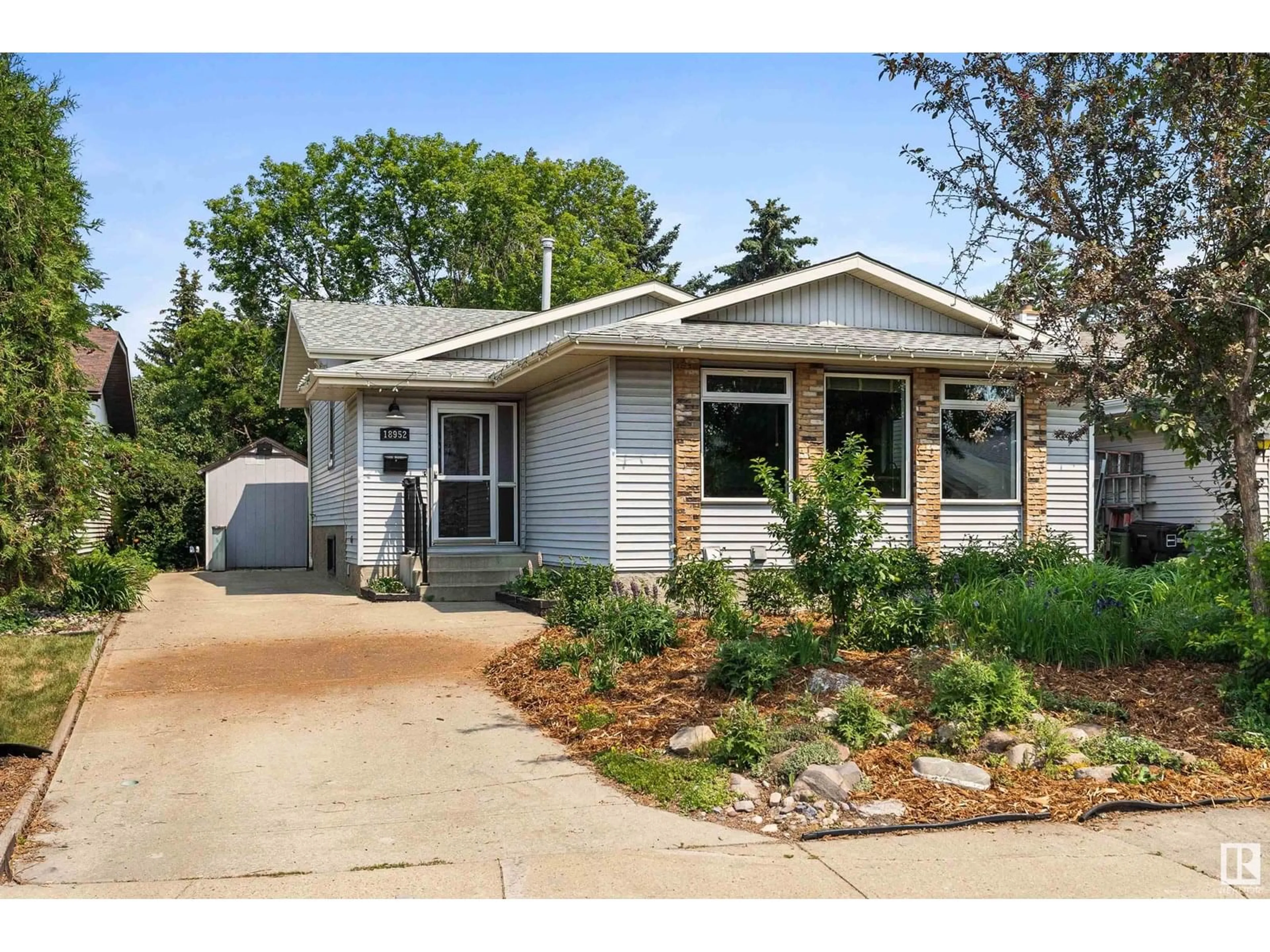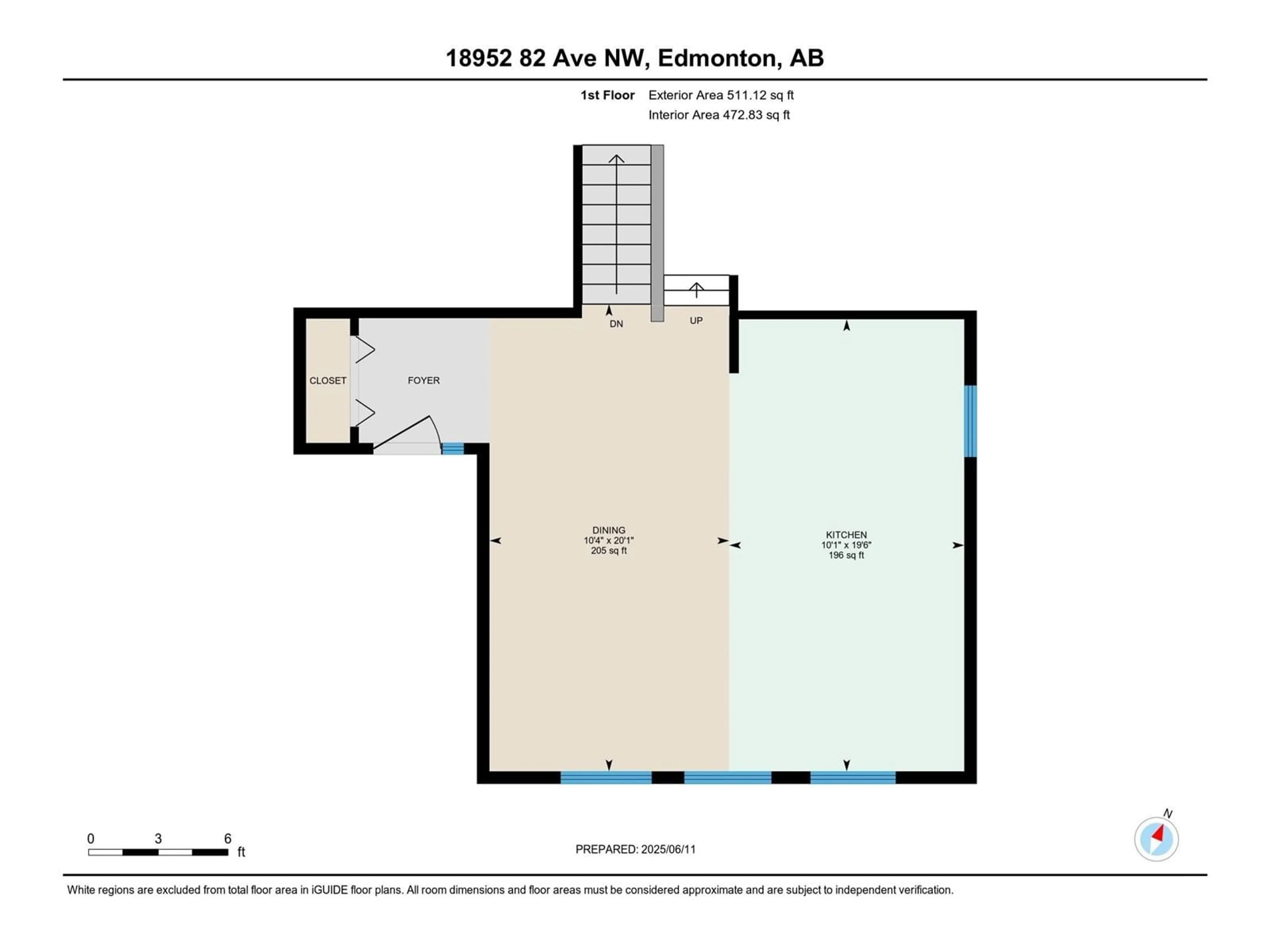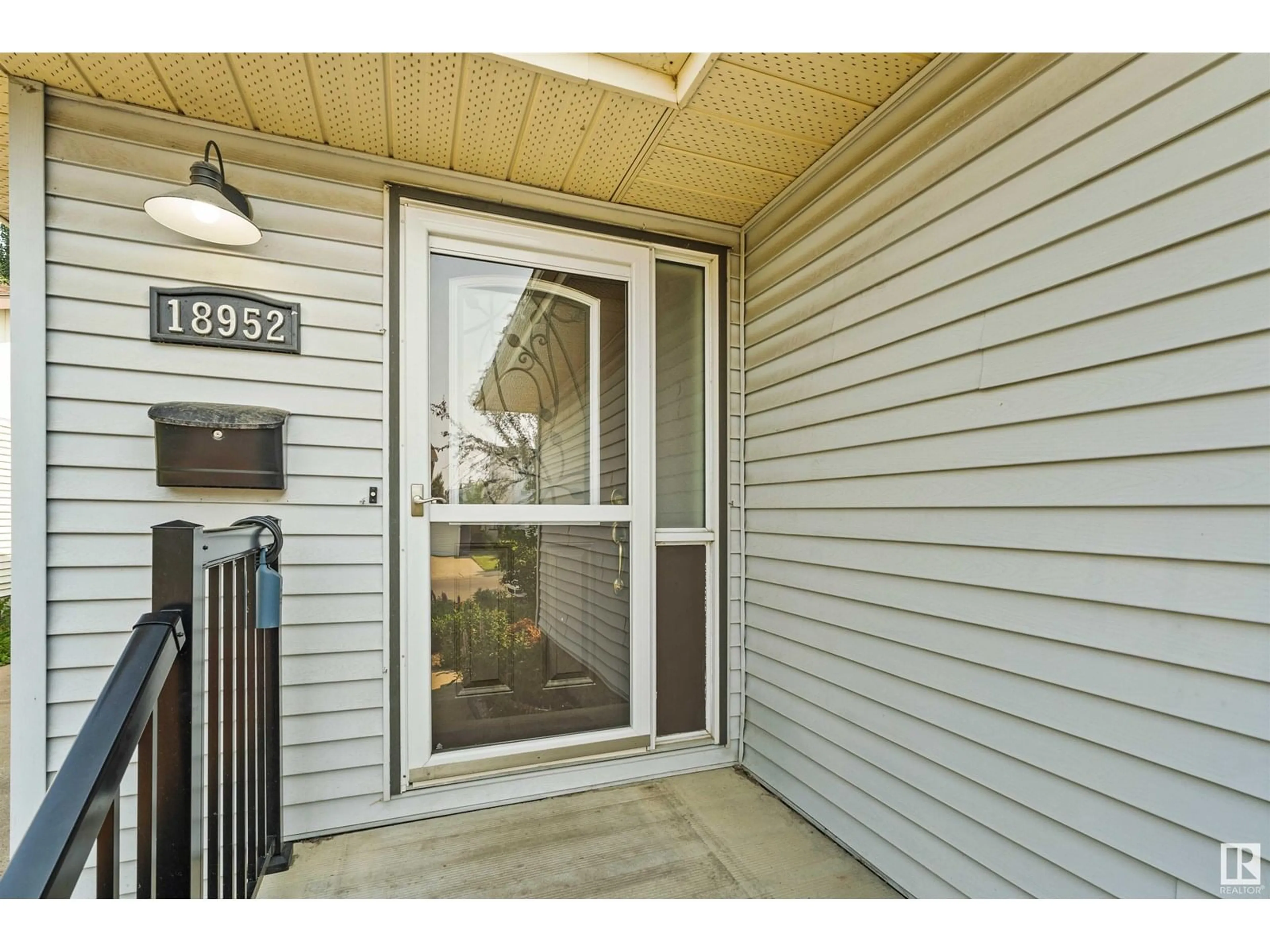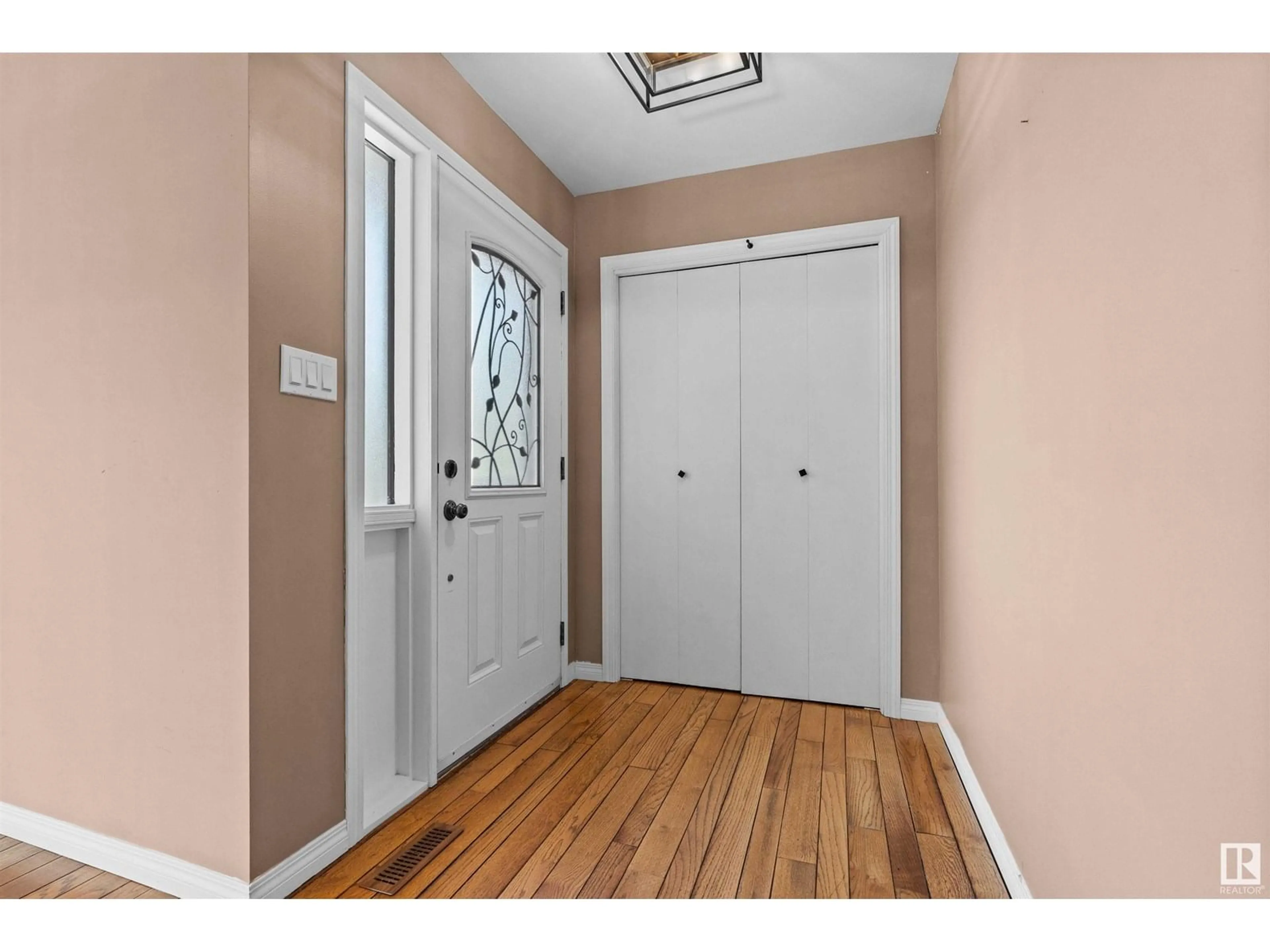18952 82 AV, Edmonton, Alberta T5T5C6
Contact us about this property
Highlights
Estimated valueThis is the price Wahi expects this property to sell for.
The calculation is powered by our Instant Home Value Estimate, which uses current market and property price trends to estimate your home’s value with a 90% accuracy rate.Not available
Price/Sqft$360/sqft
Monthly cost
Open Calculator
Description
Discover an exquisitely reimagined home, situated in the established charm of Aldergrove, offering a combined 2,188 sqft of thoughtfully curated living space. The main floor has been transformed with grand-scale gatherings in mind—showcasing a sprawling dining area adorned with tavern-grade oak floors and an opulent chef’s kitchen featuring cork flooring, an impressively oversized island, and extended custom cabinetry worthy of culinary distinction. Ascend to a dramatically opened upper level revealing a voluminous living room with adjoining flex space. A luxuriously renovated 4pc bath, illuminated by a skylight, serves the upper bedroom. Descending to the lower level, you'll find three more generous bedrooms accompanied by a refined 3pc bath for effortless accessibility. The basement offers laundry & vast, untapped area ready for your touch. Outdoors, revel in nature's splendor with a majestic maple, flourishing raspberry bushes, & fruit-bearing haskap trees. An oversized driveway completes the offering. (id:39198)
Property Details
Interior
Features
Upper Level Floor
Living room
16'11 x 28'5Bedroom 2
10' x 11'6Property History
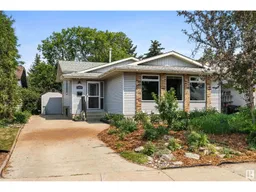 47
47
