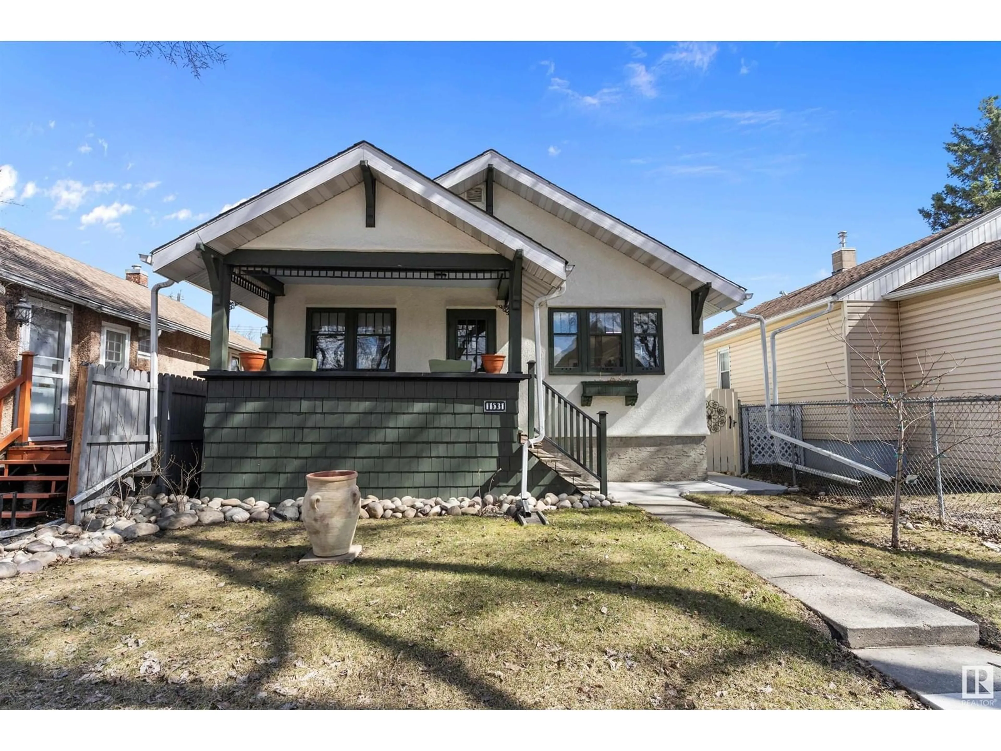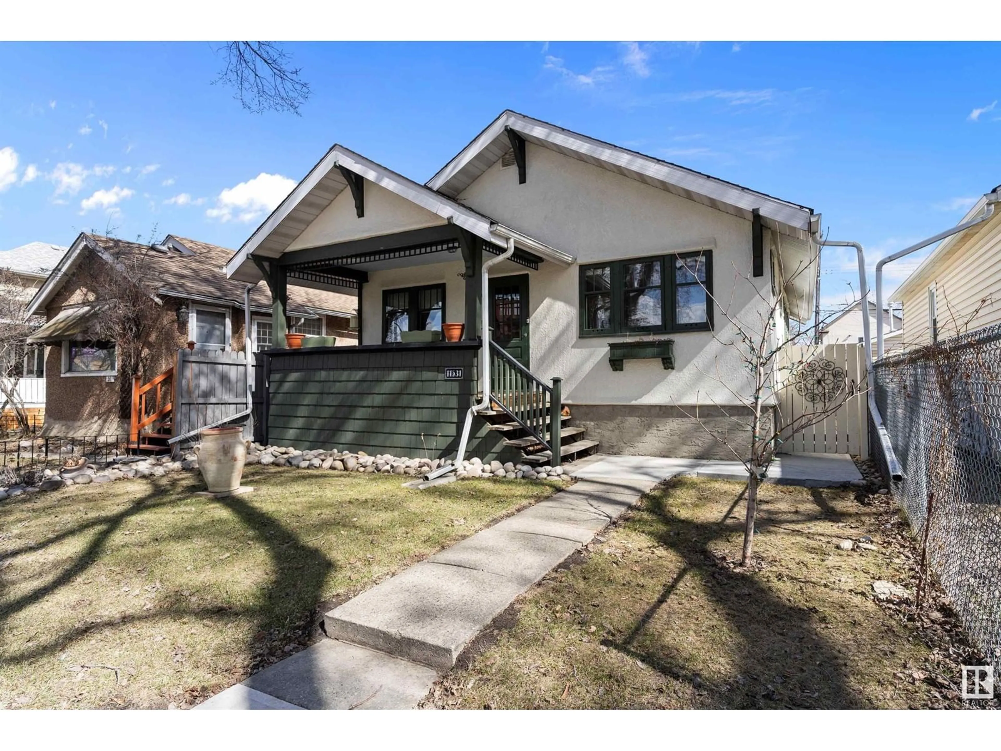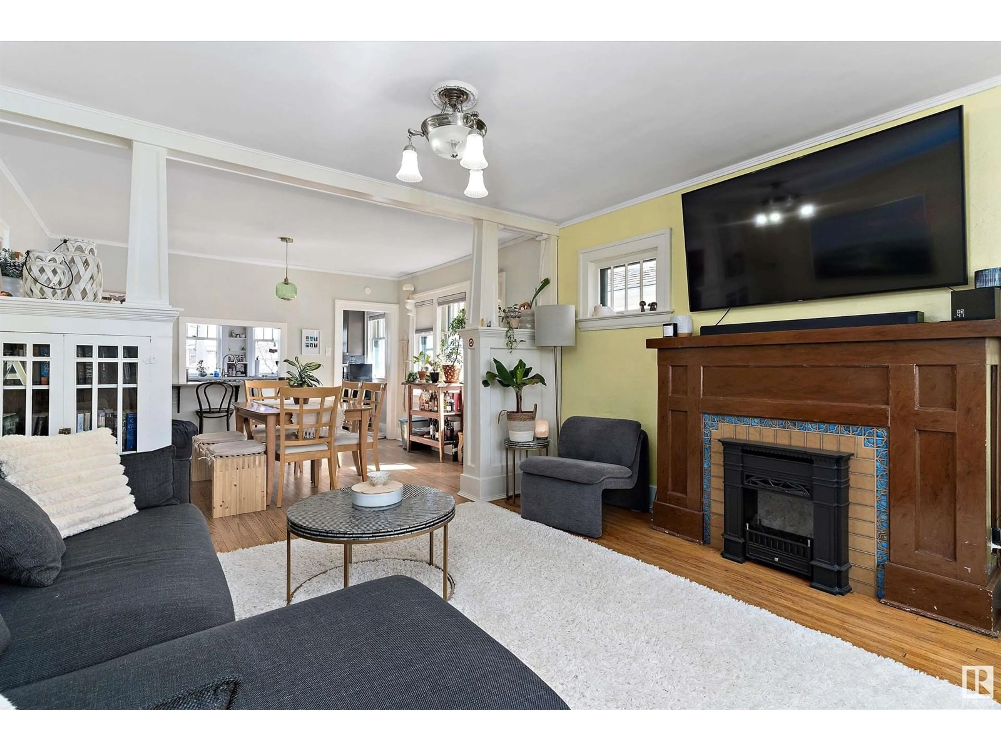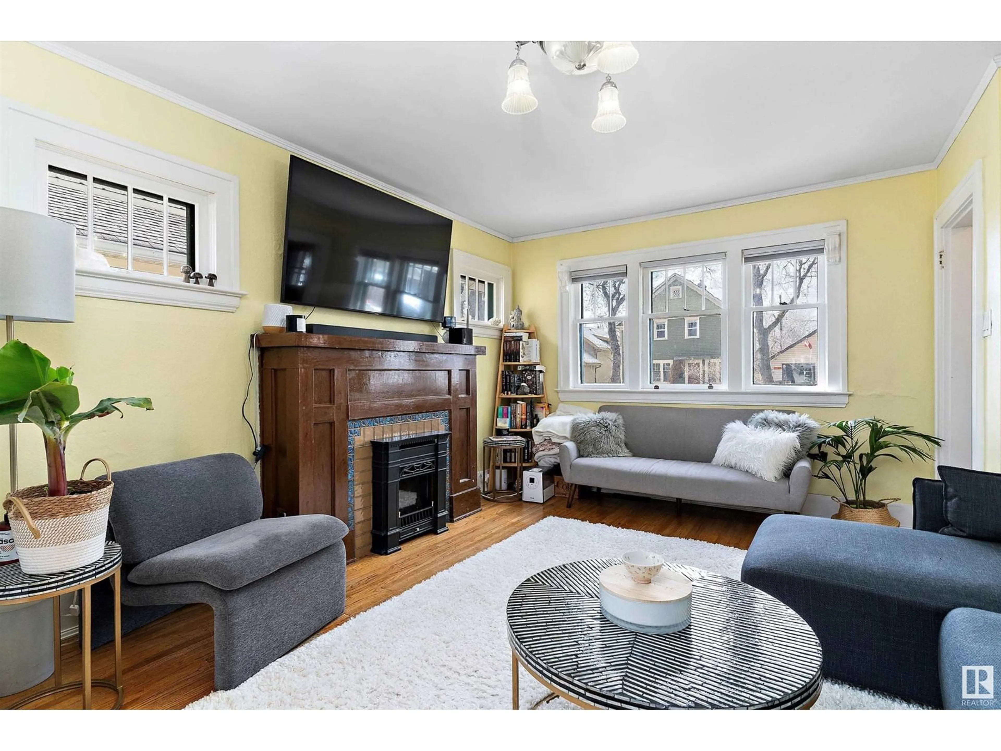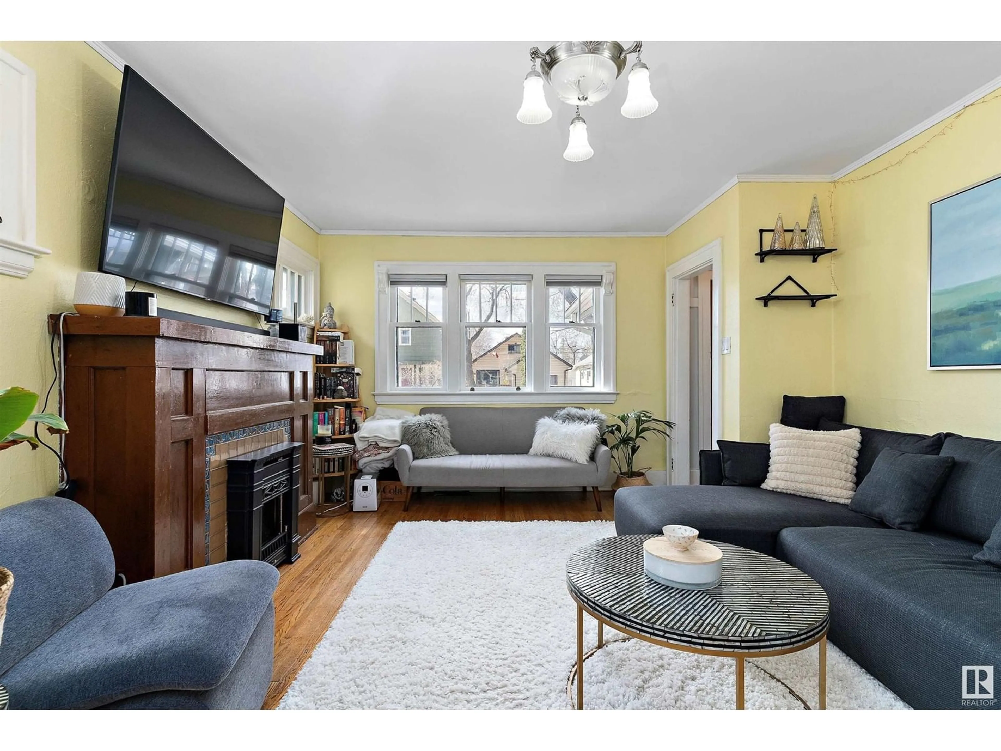NW - 11531 96 ST, Edmonton, Alberta T5G1T6
Contact us about this property
Highlights
Estimated ValueThis is the price Wahi expects this property to sell for.
The calculation is powered by our Instant Home Value Estimate, which uses current market and property price trends to estimate your home’s value with a 90% accuracy rate.Not available
Price/Sqft$362/sqft
Est. Mortgage$1,503/mo
Tax Amount ()-
Days On Market6 days
Description
Welcome to this truly one-of-a-kind 965 sq/ft character home that blends vintage charm with stylish updates. Soaked in natural light, the open-concept layout features an entertainer’s dream kitchen and dining space—perfect for gathering with friends and family. The main level includes two spacious, sun-filled bedrooms and a fully renovated bathroom with custom tile work and a timeless clawfoot tub, drawing Italian villa flair & vintage charm. Original wood floors add warmth and character throughout. Step outside to your private outdoor oasis with a charming front porch, fenced garden, and backyard pergola wrapped in grape vines & a single garage. The lower level offers a large family room, a framed-in bathroom, a bedroom, laundry, and tons of storage—ready for your personal touch. A rare gem with soul - a must see! (id:39198)
Property Details
Interior
Features
Main level Floor
Living room
4.14 x 4.03Dining room
4.09 x 3.38Kitchen
4.01 x 2.87Primary Bedroom
3.54 x 3.34Property History
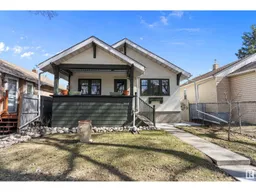 32
32
