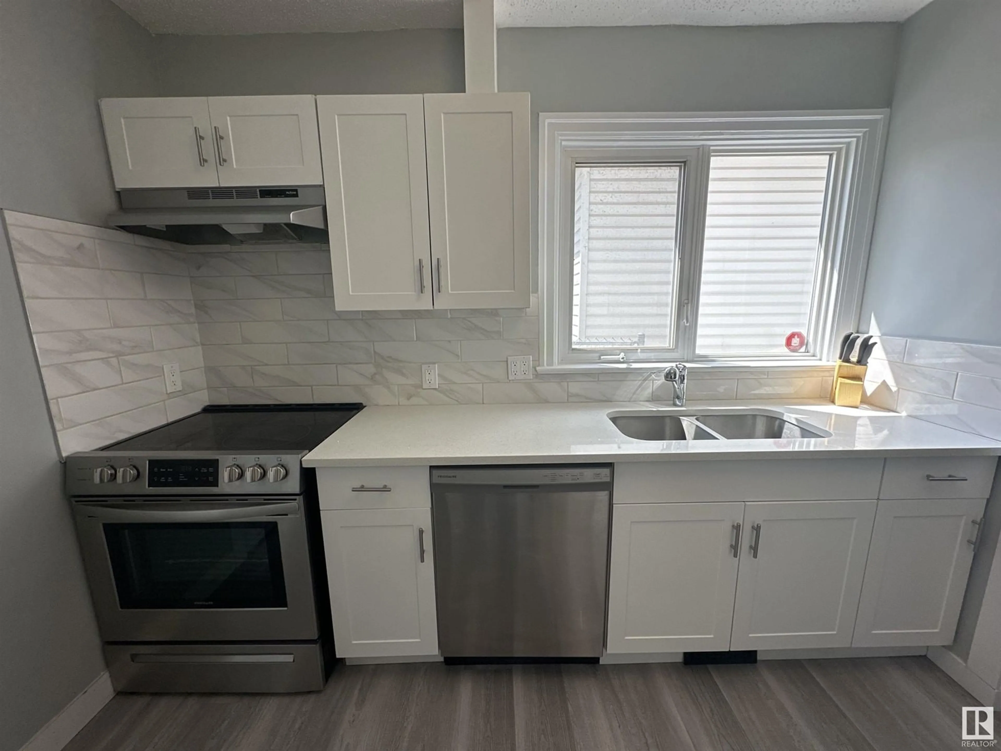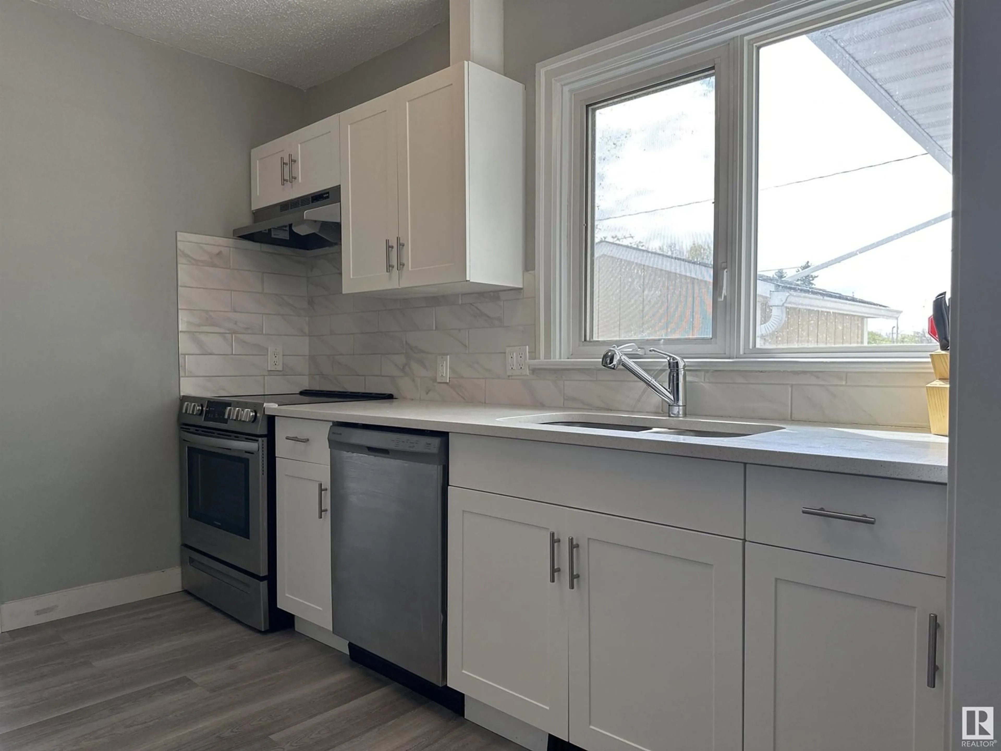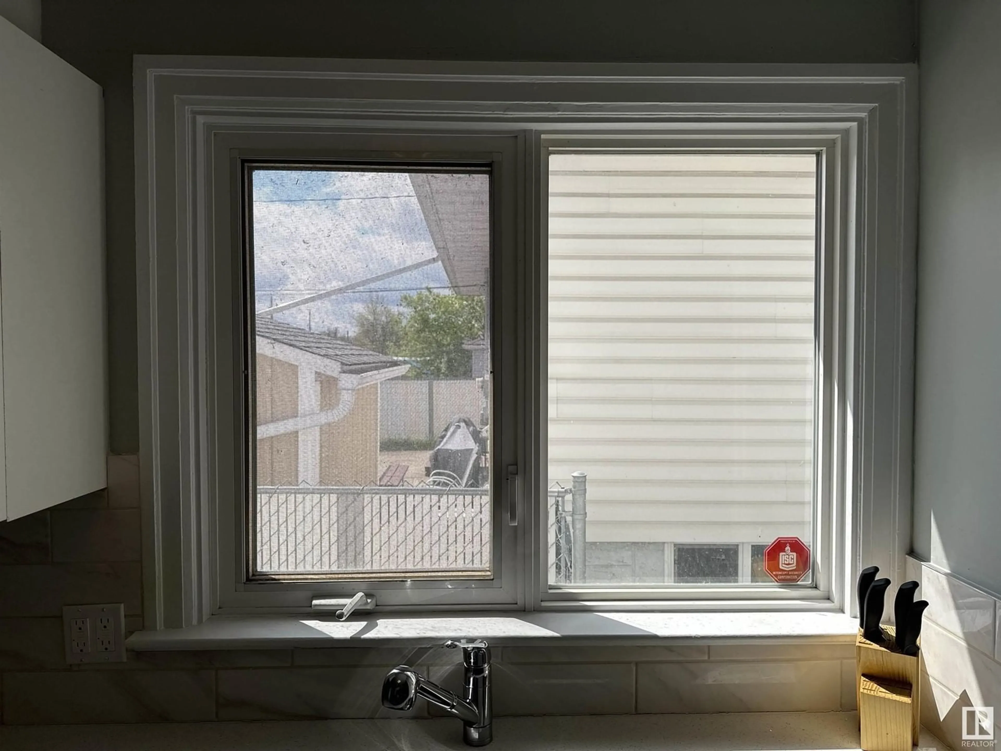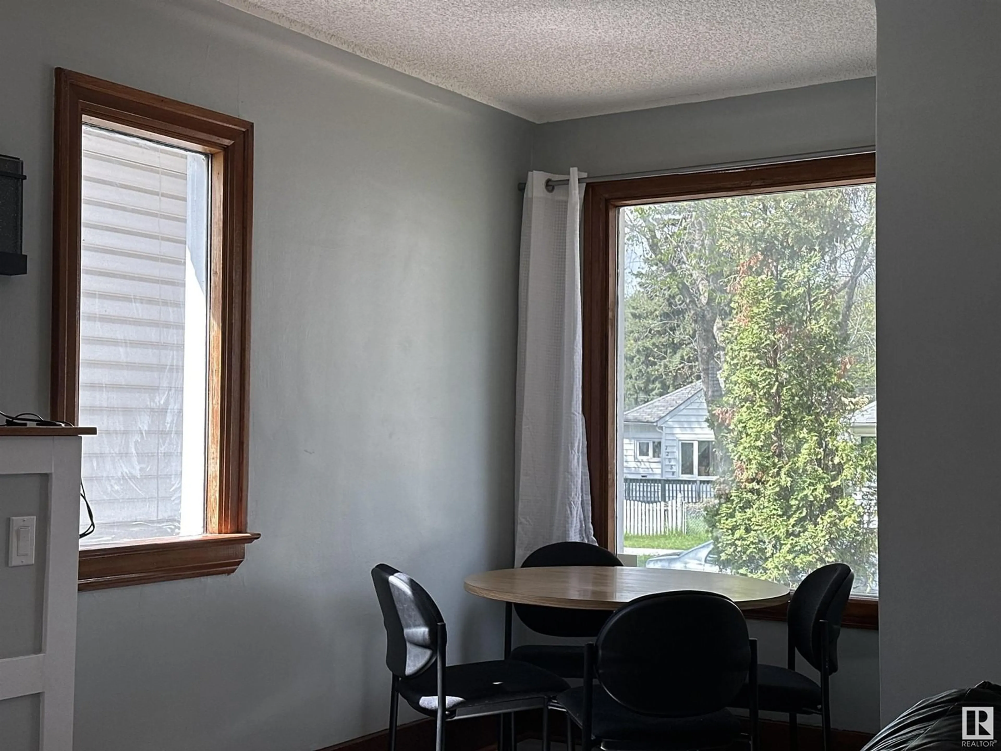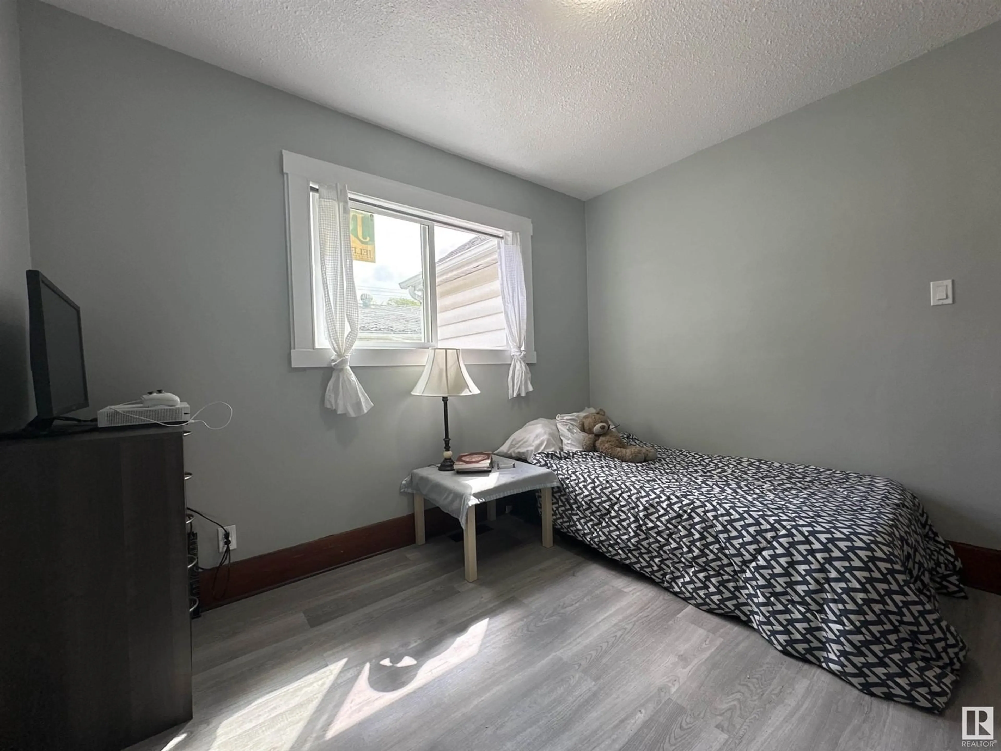12063 94 ST NW, Edmonton, Alberta T5G1J8
Contact us about this property
Highlights
Estimated ValueThis is the price Wahi expects this property to sell for.
The calculation is powered by our Instant Home Value Estimate, which uses current market and property price trends to estimate your home’s value with a 90% accuracy rate.Not available
Price/Sqft$353/sqft
Est. Mortgage$1,263/mo
Tax Amount ()-
Days On Market9 hours
Description
This recently renovated home in the heart of Edmonton boasts a perfect blend of modern amenities and convenience. Step into a brand-new kitchen featuring sleek countertops, stylish cabinetry, and top-of-the-line appliances. Enjoy the added comfort of main floor laundry with an additional laundry room in the basement for ultimate convenience. The basement also includes a fully equipped in-law suite with its own kitchen, ideal for extended family, accessible through a private separate entrance. The home sits on a generous 33 feet by 125 feet lot, offering ample outdoor space. The oversized two-car detached garage provides plenty of room for vehicles and storage. Located centrally, this home is just minutes away from parks, amenities, and public transit, ensuring easy access to everything you need. With its prime location, thoughtful renovations, and versatile living spaces, this property is a rare find. Don’t miss out on the opportunity to make this house your home! (id:39198)
Property Details
Interior
Features
Basement Floor
Bedroom 4
Second Kitchen
2.9 m x 2.5 mProperty History
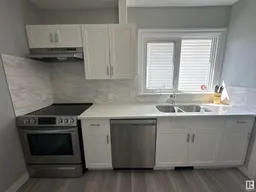 29
29
