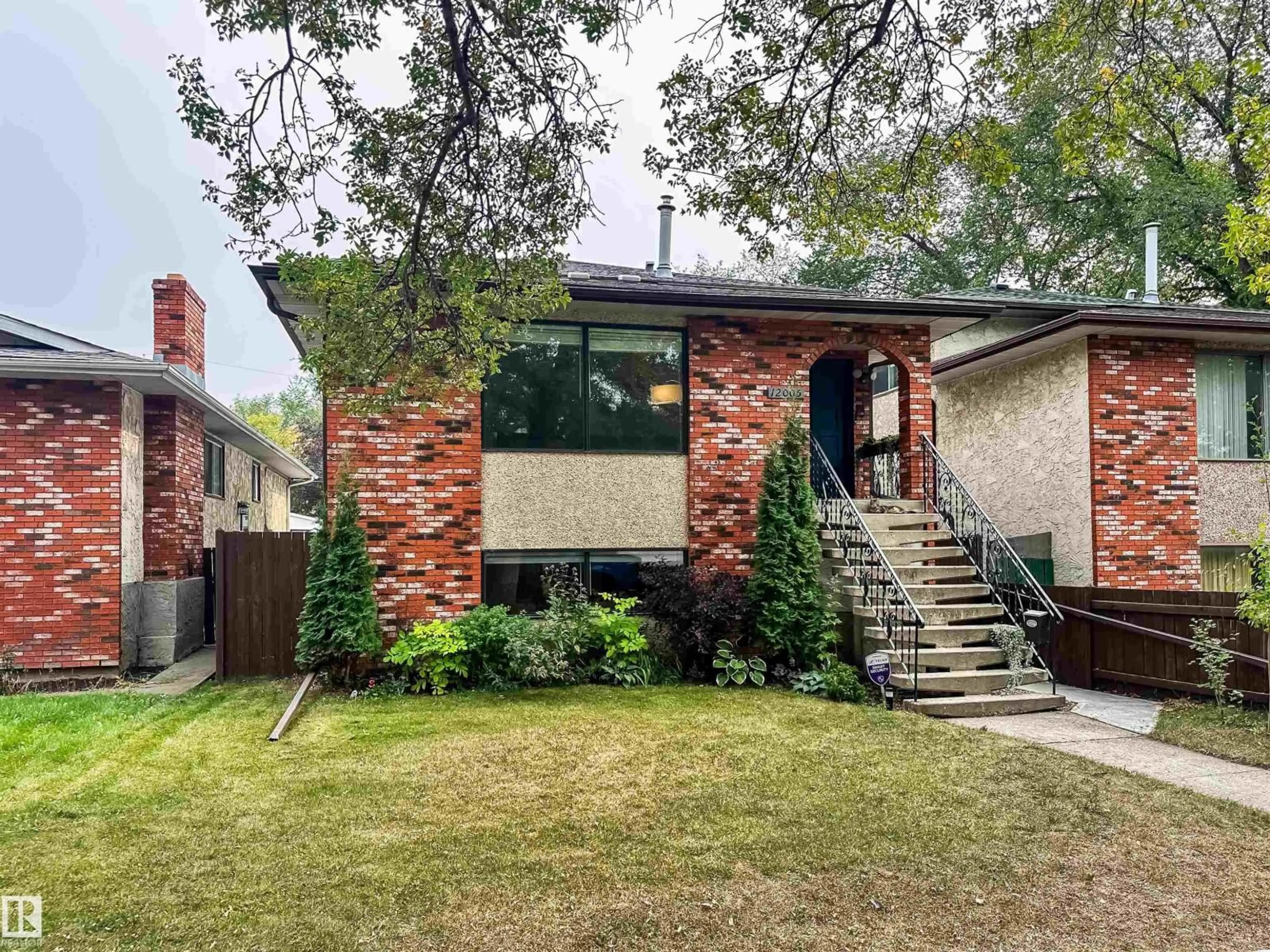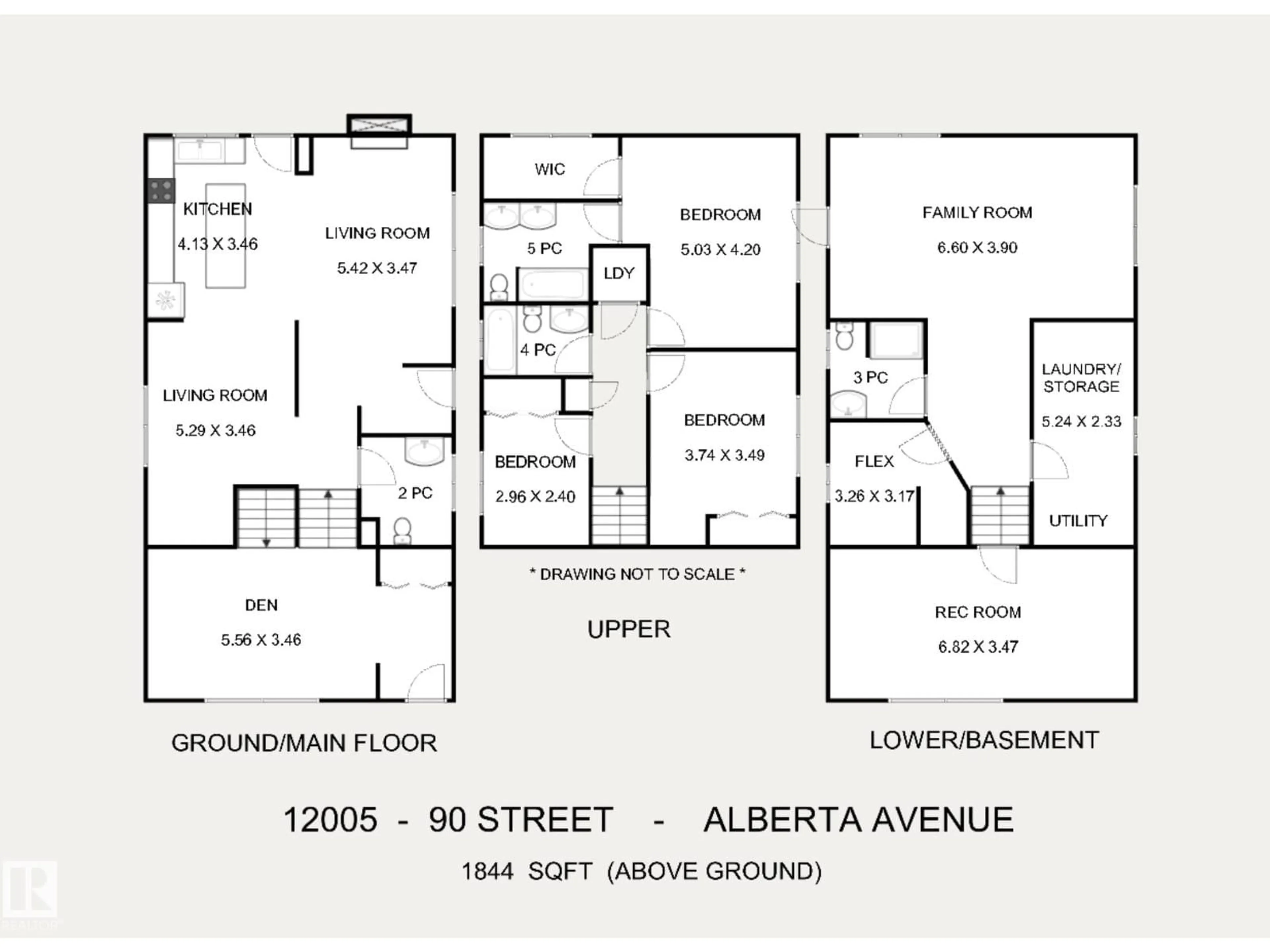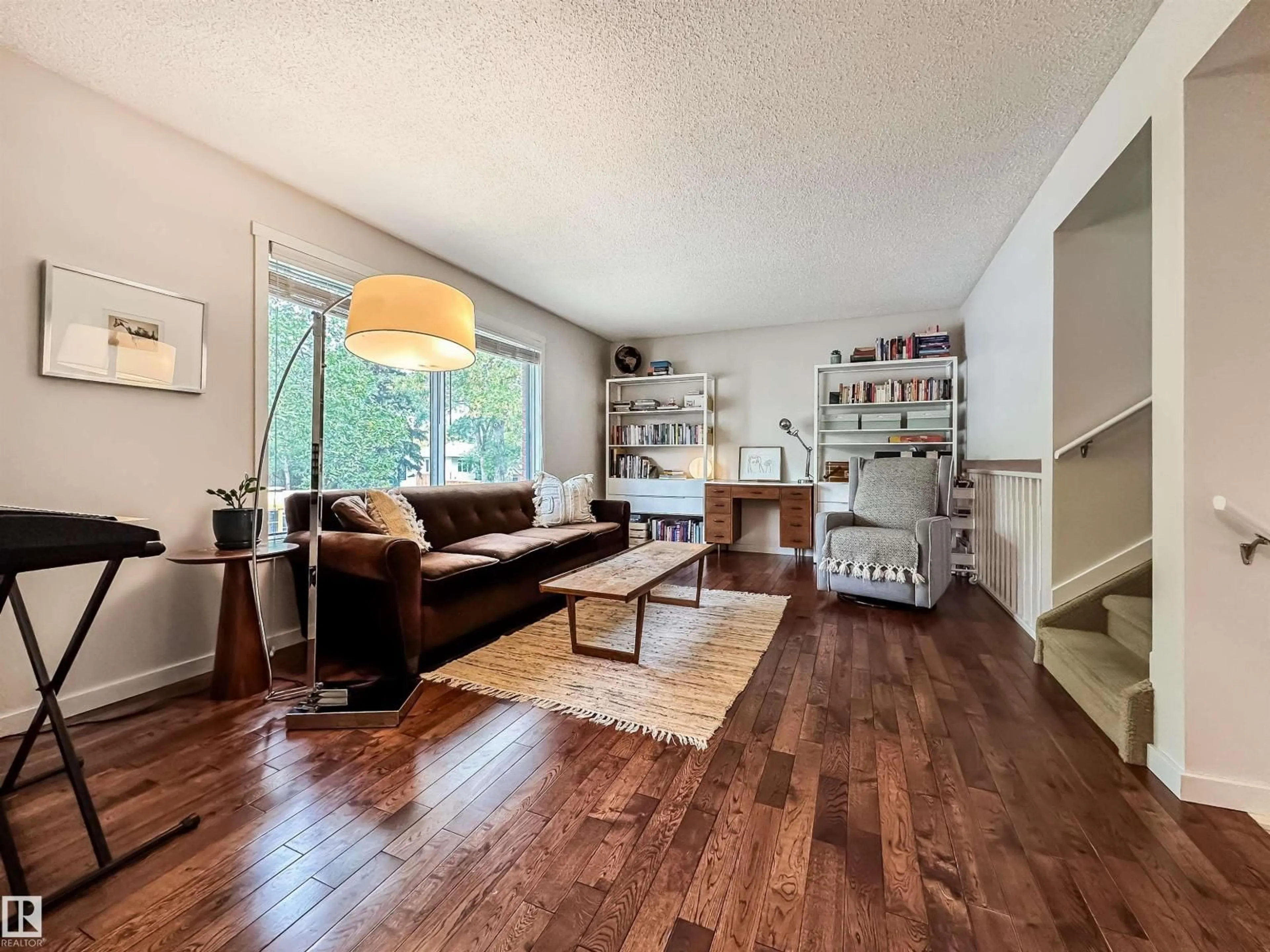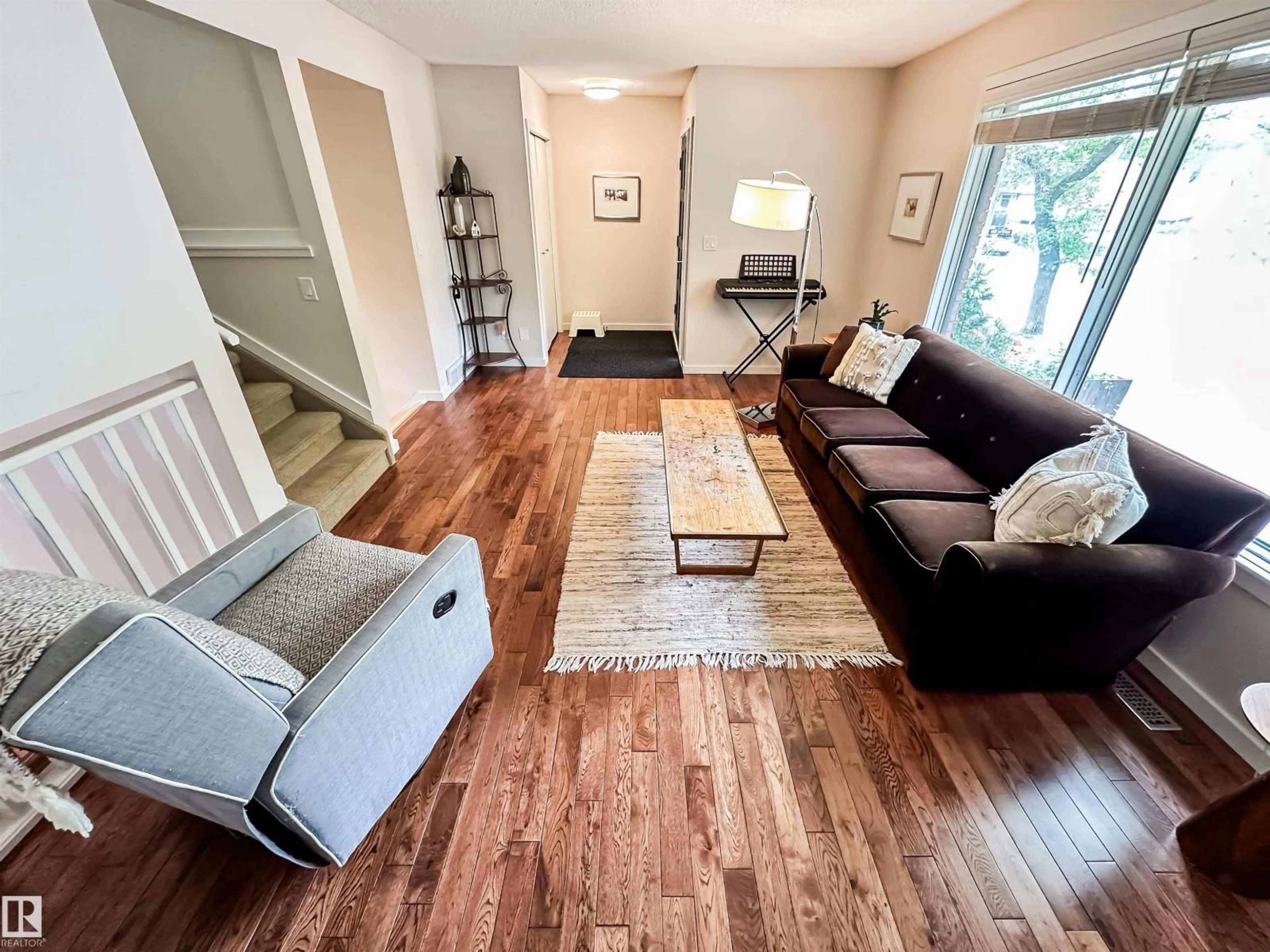12005 90 ST, Edmonton, Alberta T5B3Z2
Contact us about this property
Highlights
Estimated valueThis is the price Wahi expects this property to sell for.
The calculation is powered by our Instant Home Value Estimate, which uses current market and property price trends to estimate your home’s value with a 90% accuracy rate.Not available
Price/Sqft$232/sqft
Monthly cost
Open Calculator
Description
EXTENSIVELY UPGRADED 5-LEVEL SPLIT WITH OVER 3,000 SQFT OF LIVING SPACE. This beautifully remodeled 1,844 sqft, 5-level split offers 3 bedrooms, 3.5 baths, and exceptional flexibility. The open main floor features a gourmet kitchen with bamboo counters, quartz peninsula, induction stove (2021), stainless appliances, & tiled backsplash, flowing into a bright family room with floor-to-ceiling fireplace. Upstairs, three bedrooms include a spacious primary and ensuite with double sinks and heated floors, laundry and 4pc main bath. Lower levels add a family room, 3pc bath, side/rear entrances, and oversized deck with TojaGrid pergola. Major updates: hardwood/tile floors, Durabuilt windows (2020), high-efficiency furnace, HWT, shingles, added attic insulation, updated garage doors, driveway/sidewalks, heated double garage with 220V wiring, plus stacked washer/dryer. Landscaped, low-maintenance yard. Great location close to schools, parks, cafés, shops, transit, and just minutes to downtown. Welcome home! (id:39198)
Property Details
Interior
Features
Main level Floor
Living room
5.41 x 3.46Dining room
3.46 x 5.29Kitchen
4.13 x 3.46Den
5.59 x 3.46Exterior
Parking
Garage spaces -
Garage type -
Total parking spaces 4
Property History
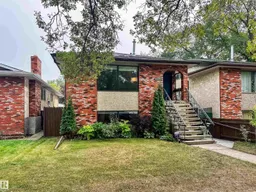 47
47
