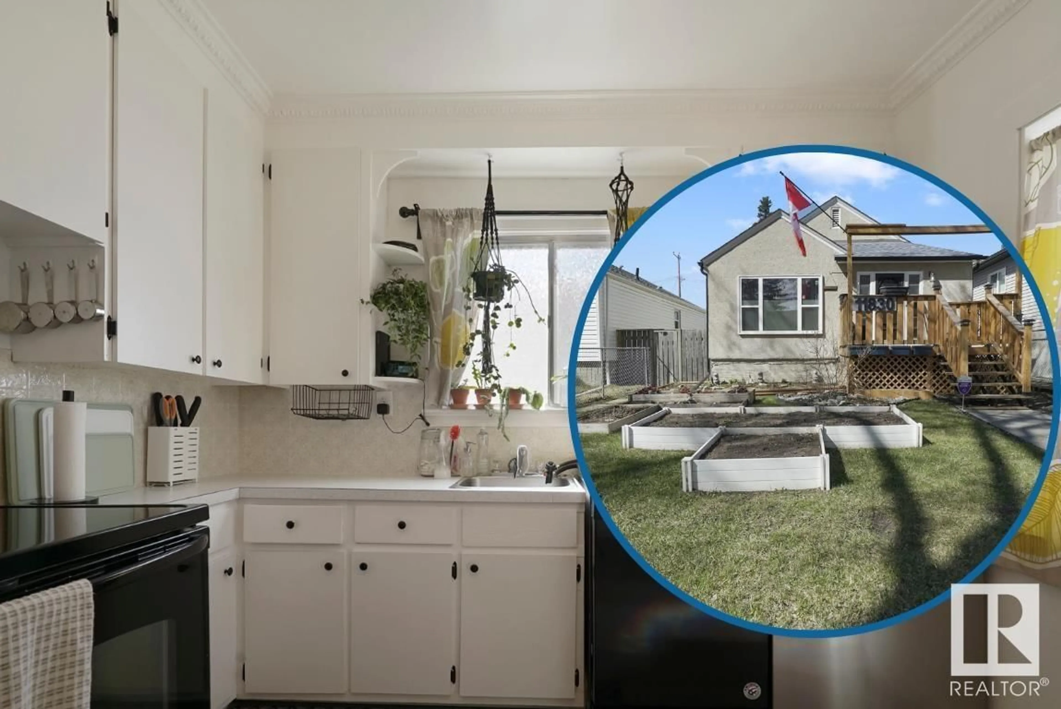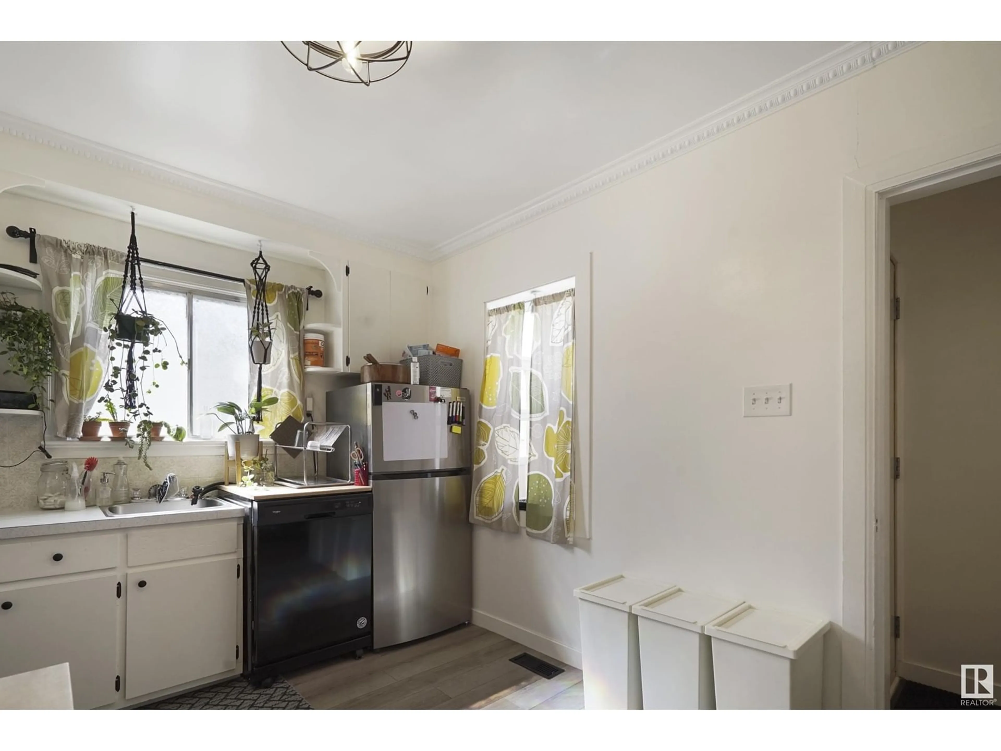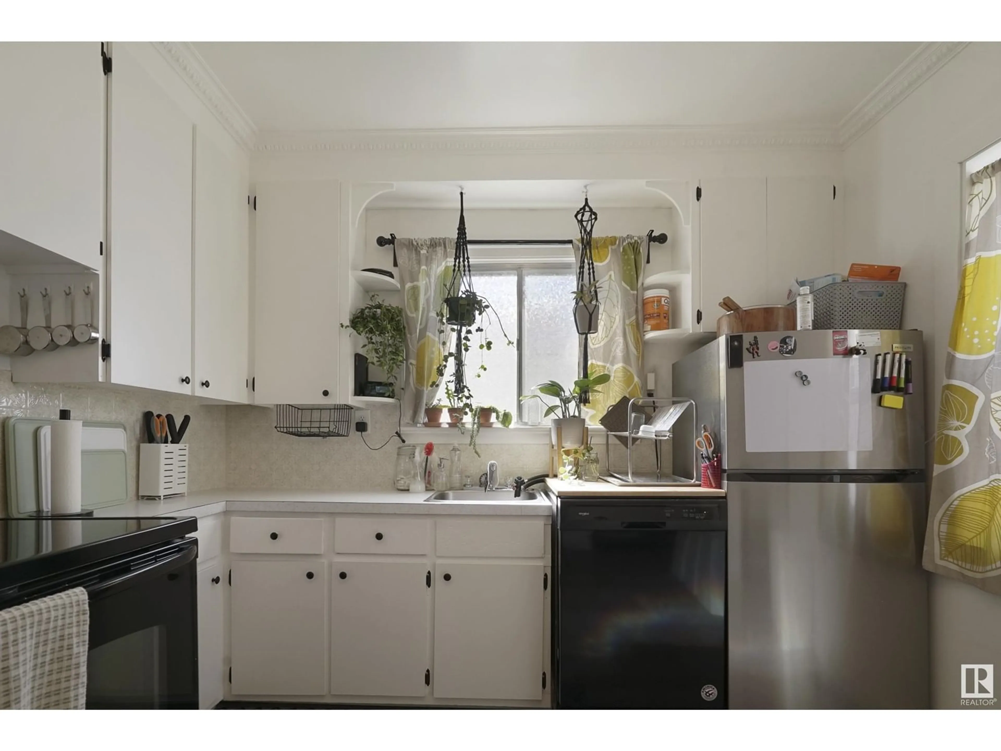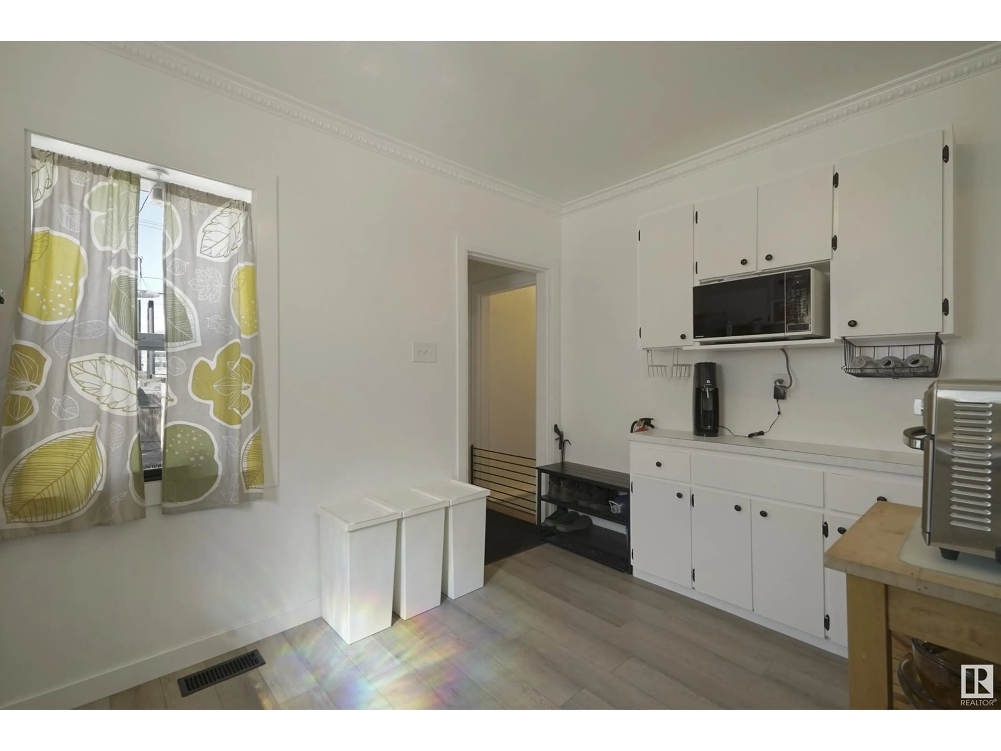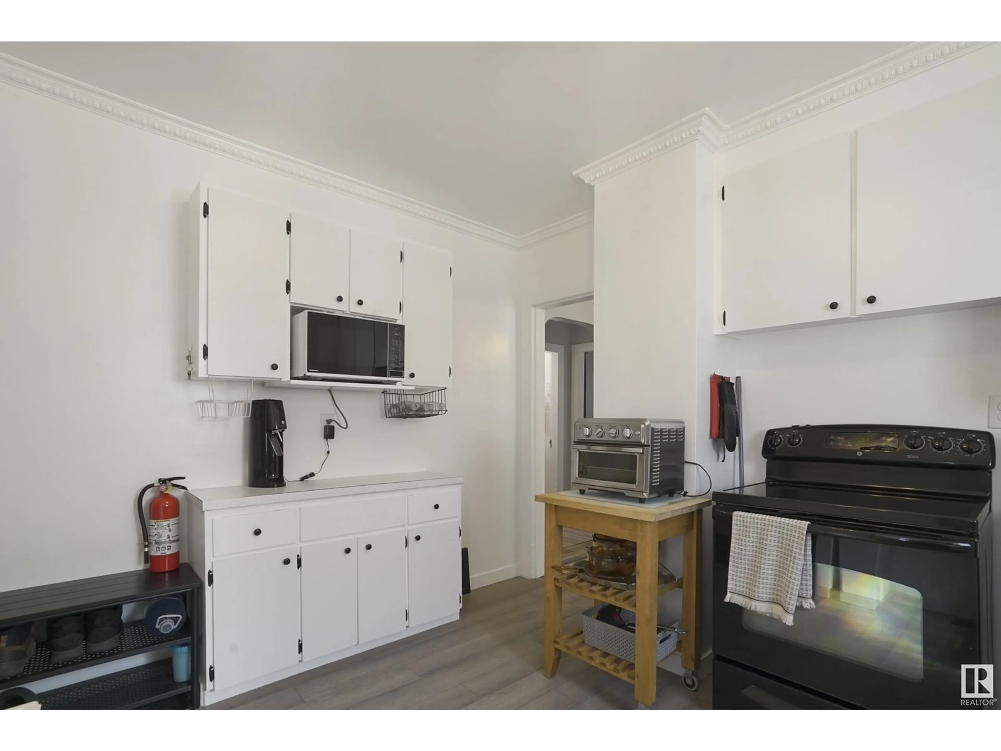Contact us about this property
Highlights
Estimated ValueThis is the price Wahi expects this property to sell for.
The calculation is powered by our Instant Home Value Estimate, which uses current market and property price trends to estimate your home’s value with a 90% accuracy rate.Not available
Price/Sqft$219/sqft
Est. Mortgage$859/mo
Tax Amount ()-
Days On Market1 day
Description
Looking for an affordable house without shared walls or condo fees? Visit the REALTOR®’s website for more details. Welcome to Alberta Avenue, a central Edmonton community with great access to downtown & transit near the Royal Alexandra Hospital. This bright bungalow has had improvements over time so you can put your mind at ease on upcoming maintenance. There's even Central A/C & a garage! This property has a west-facing backyard for catching afternoon sun on the back deck with your four legged-friend. Upstairs there is two bedrooms, a full bathroom, & a kitchen with ample cabinet space. Many of the windows in this property have been upgraded to vinyl but a lot of the character has been preserved in this house like the rounded doorways. This location makes it easy to fast-track throughout Edmonton on Yellowhead Trail but this area has many amenities so you may not even need to leave the neighbourhood. If you're looking for a move-in-ready without shared walls or condo fees, this home might be your home. (id:39198)
Property Details
Interior
Features
Main level Floor
Bedroom 2
3 x 3.22Living room
4.27 x 3.73Dining room
2.6 x 4.41Kitchen
3 x 3.79Exterior
Parking
Garage spaces -
Garage type -
Total parking spaces 1
Property History
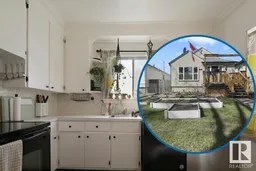 46
46
