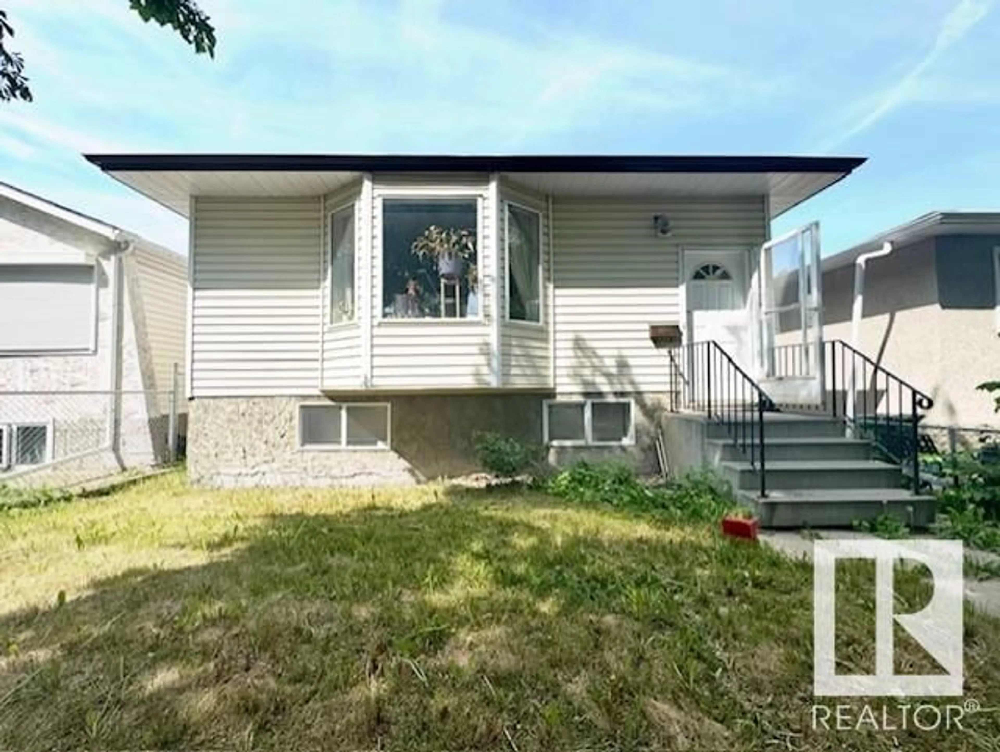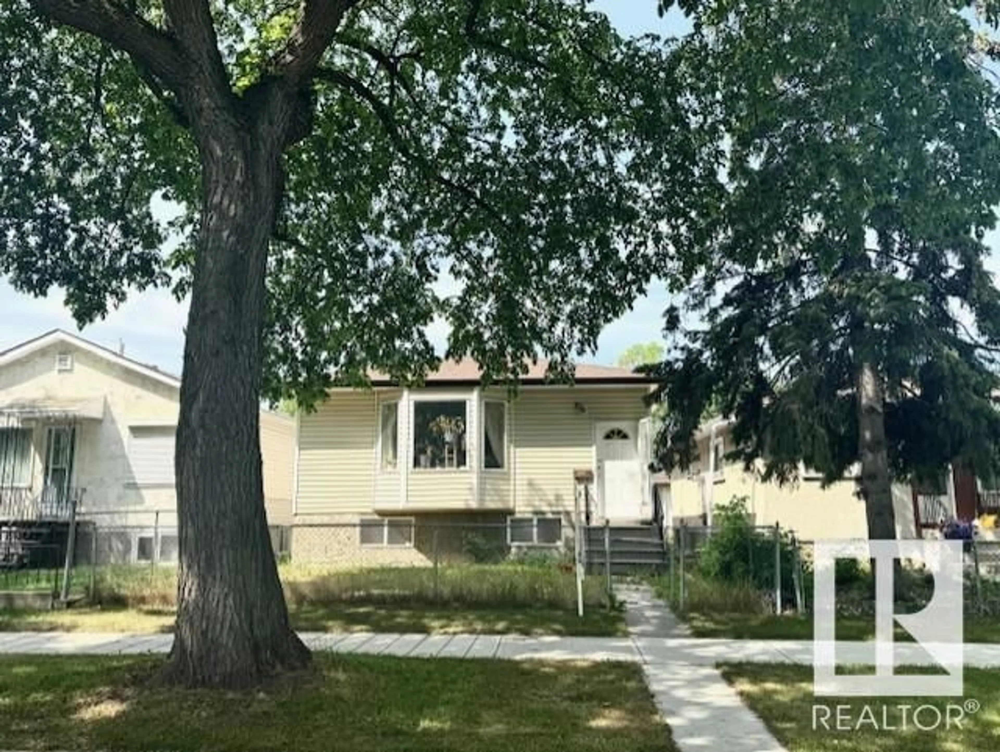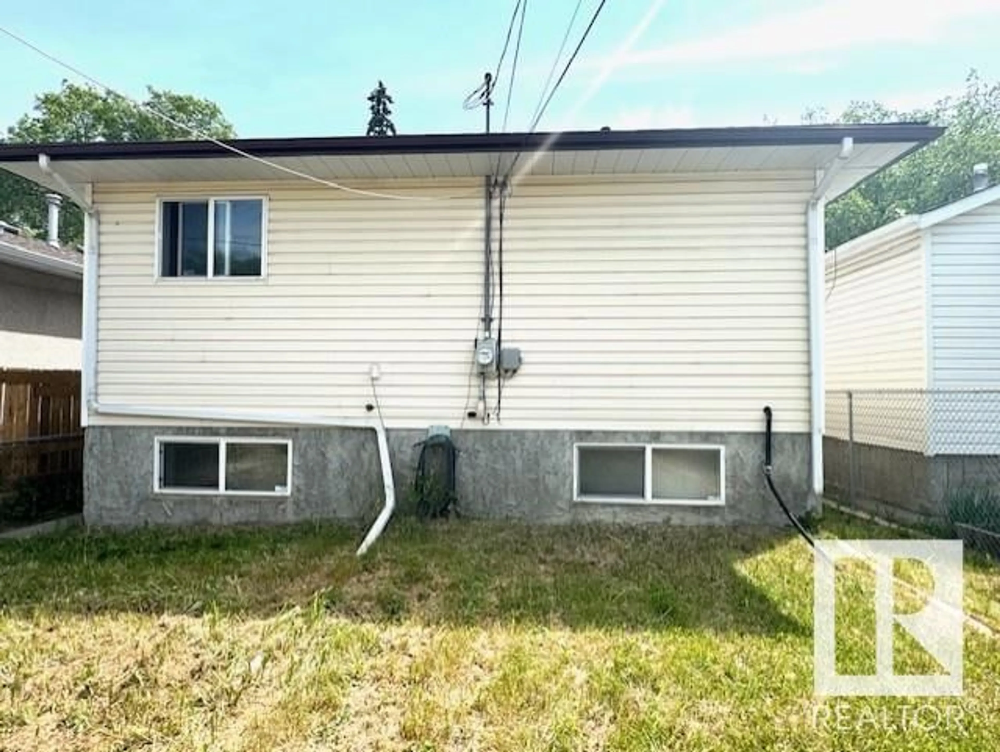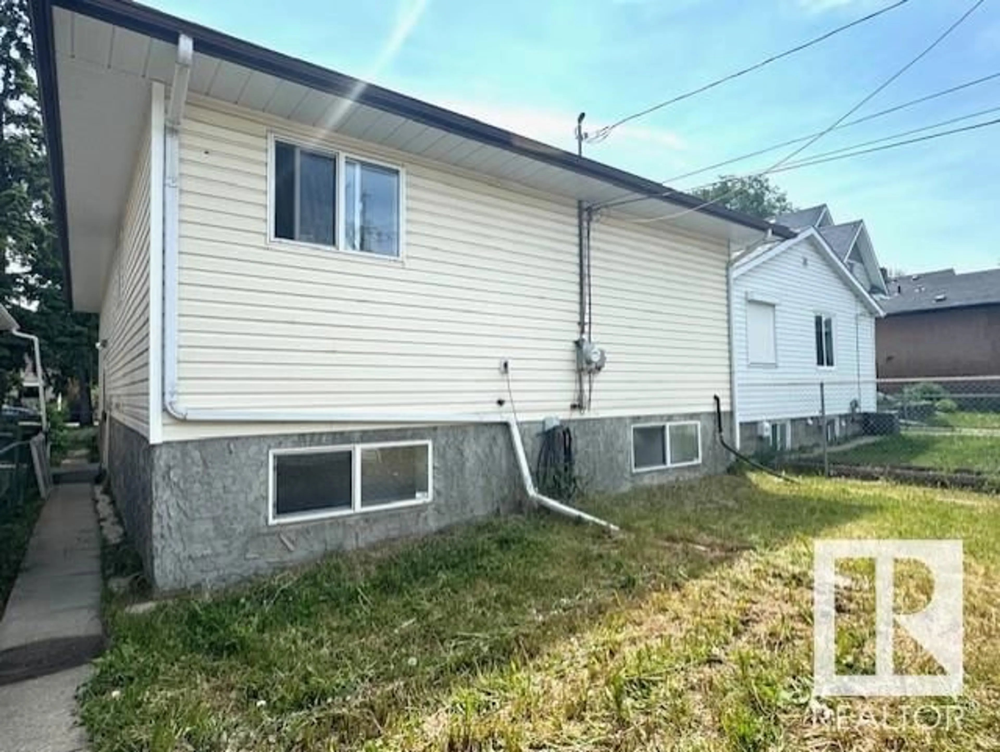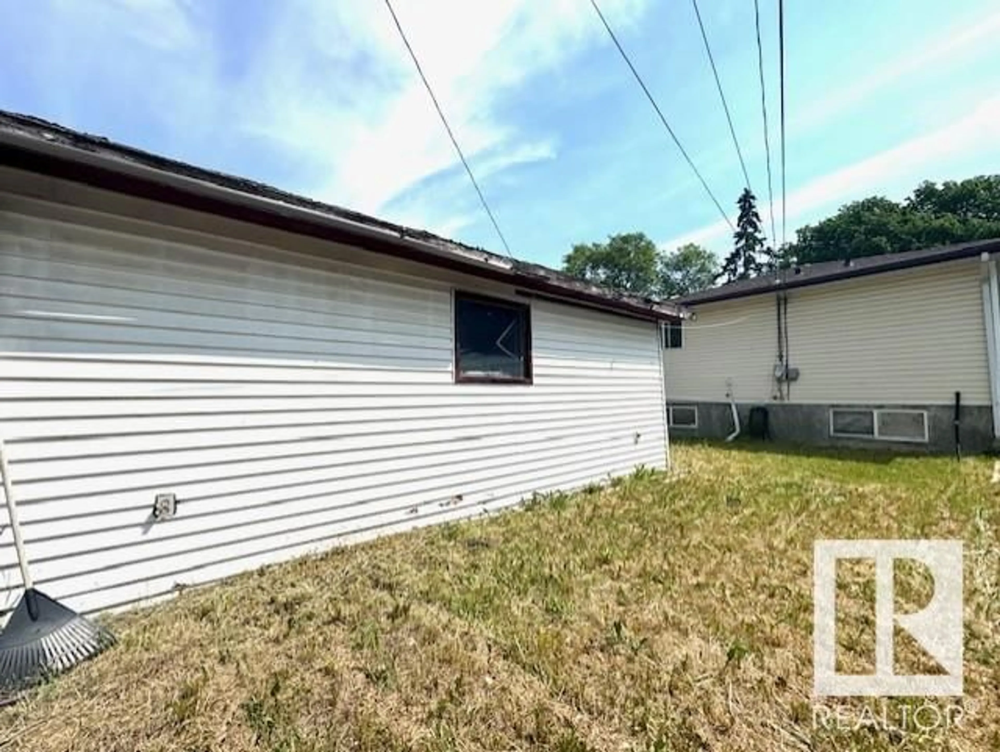11418 91 ST, Edmonton, Alberta T5B4A5
Contact us about this property
Highlights
Estimated valueThis is the price Wahi expects this property to sell for.
The calculation is powered by our Instant Home Value Estimate, which uses current market and property price trends to estimate your home’s value with a 90% accuracy rate.Not available
Price/Sqft$284/sqft
Monthly cost
Open Calculator
Description
Welcome to this 1996 year built bi-level house! Features 1120 square feet PLUS FULLY FINISHED BASEMENT with total of 5 bedrooms, 2 living rooms, 2 kitchens, 2.5 bathrooms & a detached single garage. Main floor offers living room with large window, laminate floorings throughout. Kitchen & dining area. 3 bedrooms & a 4pc bathroom. Master bedroom has 2 piece en-suite. Separate Side Door Entrance to a fully finished basement comes with 2 additional bedrooms, second living room, second kitchen and a 4 piece bathroom. Laundry room & utility room. Carpet free home. Easy access to public transportation, school, NAIT, downtown, shopping center & all amenities. (id:39198)
Property Details
Interior
Features
Main level Floor
Living room
5.95 x 4.16Dining room
Kitchen
4.8 x 3.37Primary Bedroom
3.74 x 3.37Exterior
Parking
Garage spaces -
Garage type -
Total parking spaces 2
Property History
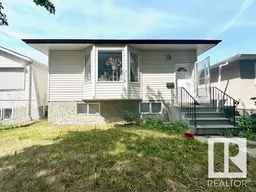 28
28
